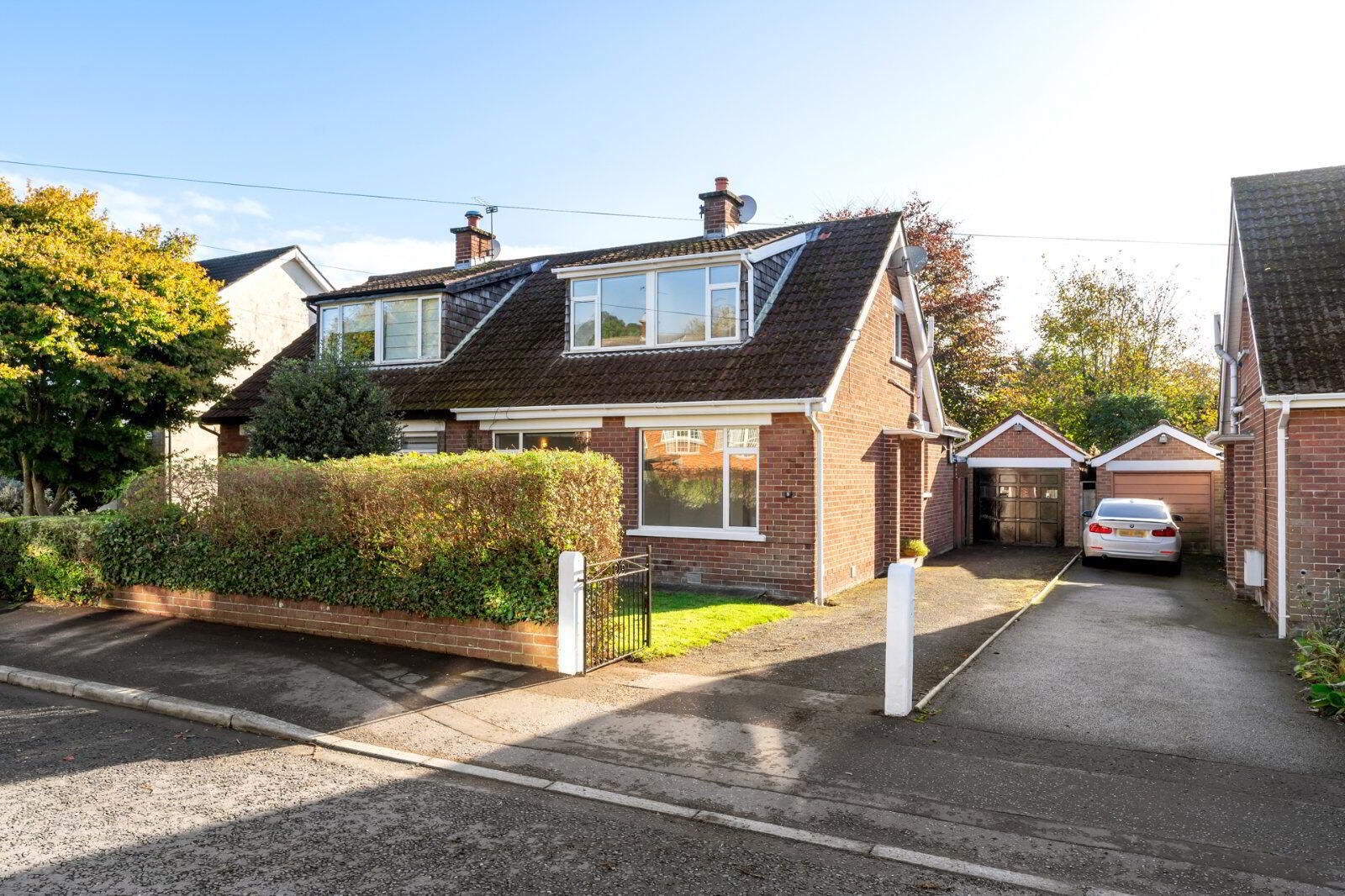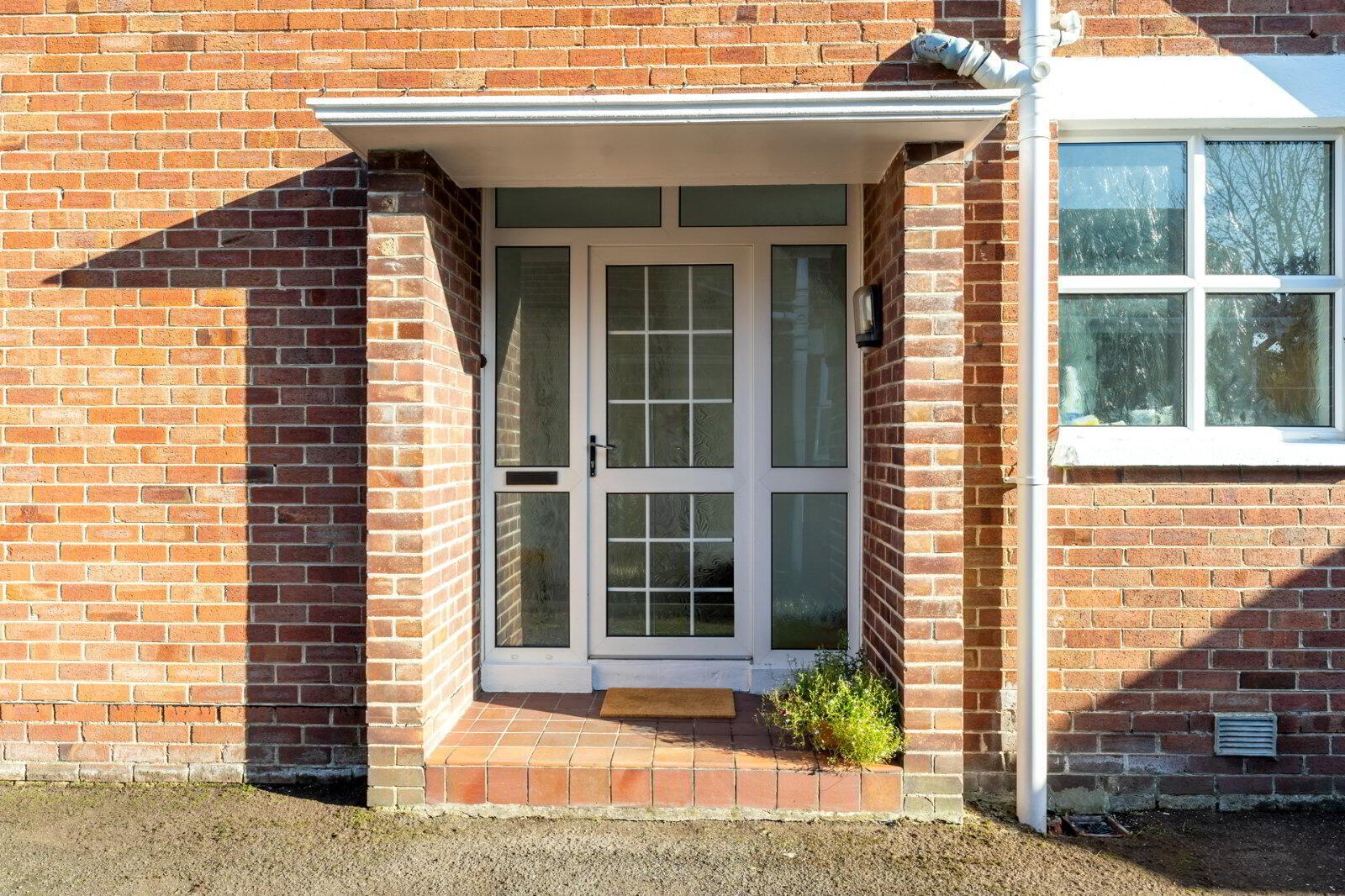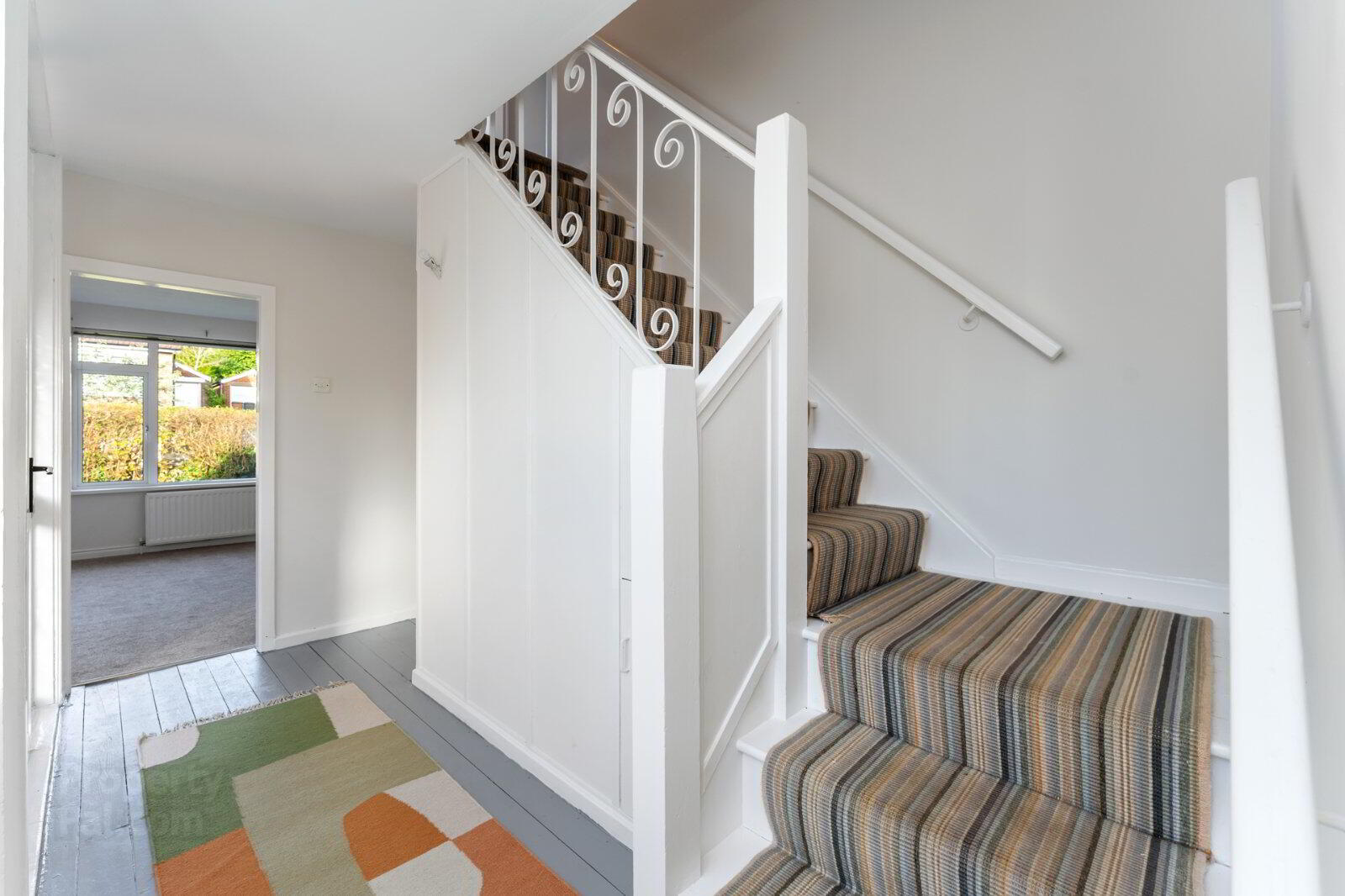


9 Kingsdale Park,
Belfast, BT5 7BY
3 Bed Semi-detached House
Asking Price £225,000
3 Bedrooms
1 Bathroom
1 Reception
Property Overview
Status
For Sale
Style
Semi-detached House
Bedrooms
3
Bathrooms
1
Receptions
1
Property Features
Tenure
Leasehold
Energy Rating
Broadband
*³
Property Financials
Price
Asking Price £225,000
Stamp Duty
Rates
£1,273.72 pa*¹
Typical Mortgage
Property Engagement
Views Last 7 Days
2,926
Views Last 30 Days
2,926
Views All Time
2,926

Features
- Attractive Semi-Detached Property In A Cul-De-Sac Setting Off Kings Road
- Adaptable Layout
- Two First Floor Bedrooms
- Ground Floor Bedroom 3 / Dining Room
- Spacious Living Room
- Fitted Kitchen
- White Bathroom Suite
- Detached Garage / Off Street Parking
- Enclosed Rear Garden With Patio Leading To Lawn Area
- Oil Fired Central Heating
- Within Walking Distance Of Shops, Public Transport Links & Comber Greenway
- Convenient To Leading Primary & Post Primary Schools, Ballyhackamore, Stormont Park & Belfast City Centre
- Ground Floor
- Entrance door.
- Entrance Hall
- Storage under stairs.
- Living Room
- 5.87m x 3.84m (19'3" x 12'7")
- Kitchen
- 3.18m x 2.74m (10'5" x 8'12")
Full range of high and low level units, plumbed for washing machine, 4 ring ceramic hob, under oven, extractor hood over, single drainer stainless steel sink unit with mixer taps, partly tiled walls, ceramic tiled floor, aspect over rear garden. - Bedroom 3/Dining Room
- 4.27m x 3.05m (14'0" x 10'0")
- Stairs To First Floor
- Landing
- Storage cupboard with heating controls.
- Bedroom 1
- 4.4m x 2.95m (14'5" x 9'8")
Built in robes with eaves storage. - Bedroom 2
- 2.84m x 2.44m (9'4" x 8'0")
- Bathroom
- White suite comprising: panelled bath with thermostatic shower, low flush WC, pedestal wash hand basin, fully tiled walls, ceramic tiled floor.
- Outside
- Attractive garden to the rear laid in lawn with various trees and shrubs. Outside tap and light, driveway to side. Garden to the front in lawn and boundary hedge.
- Detached garage
- 6.02m x 2.54m (19'9" x 8'4")
Up and over door, power and light.





