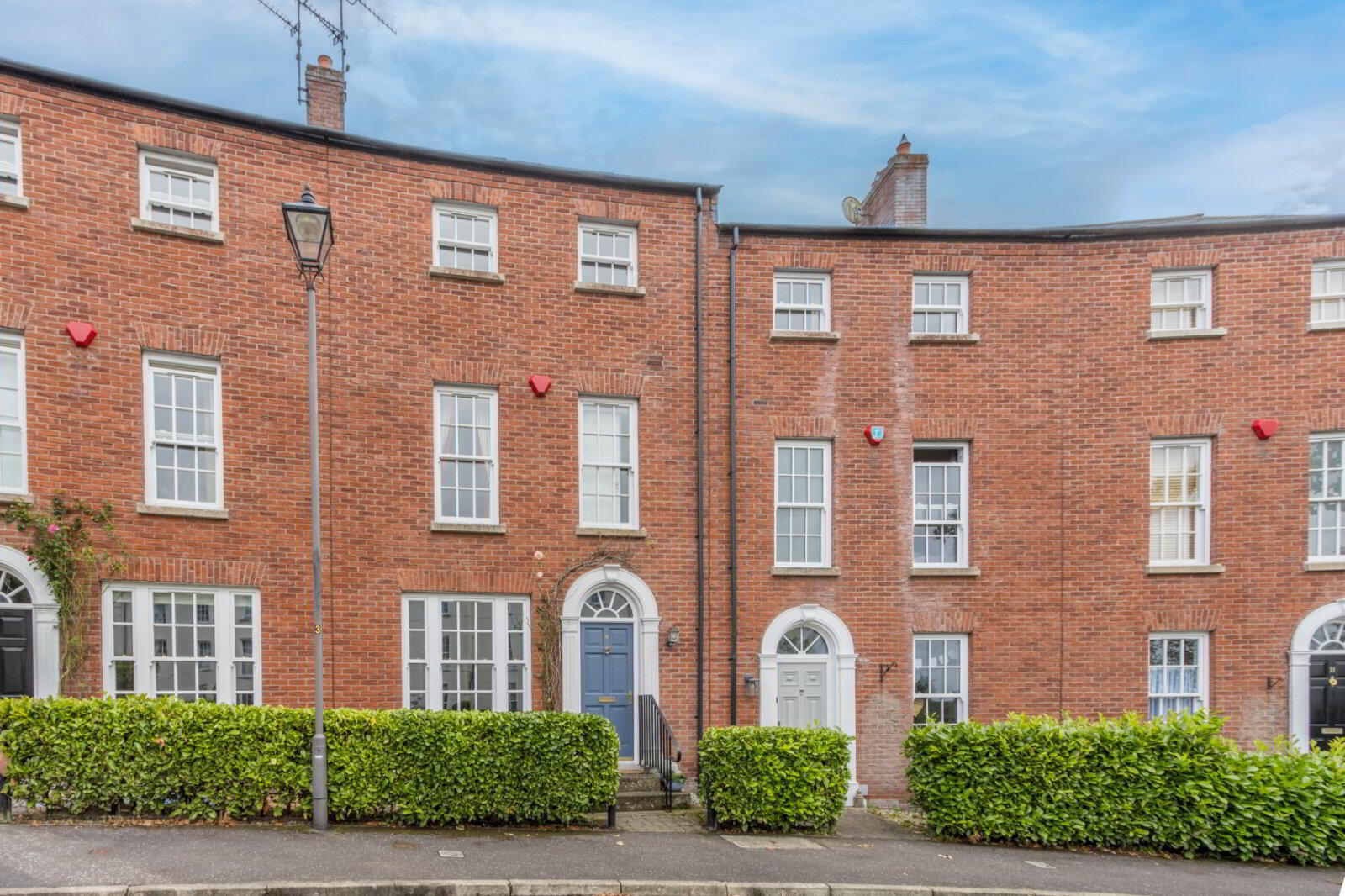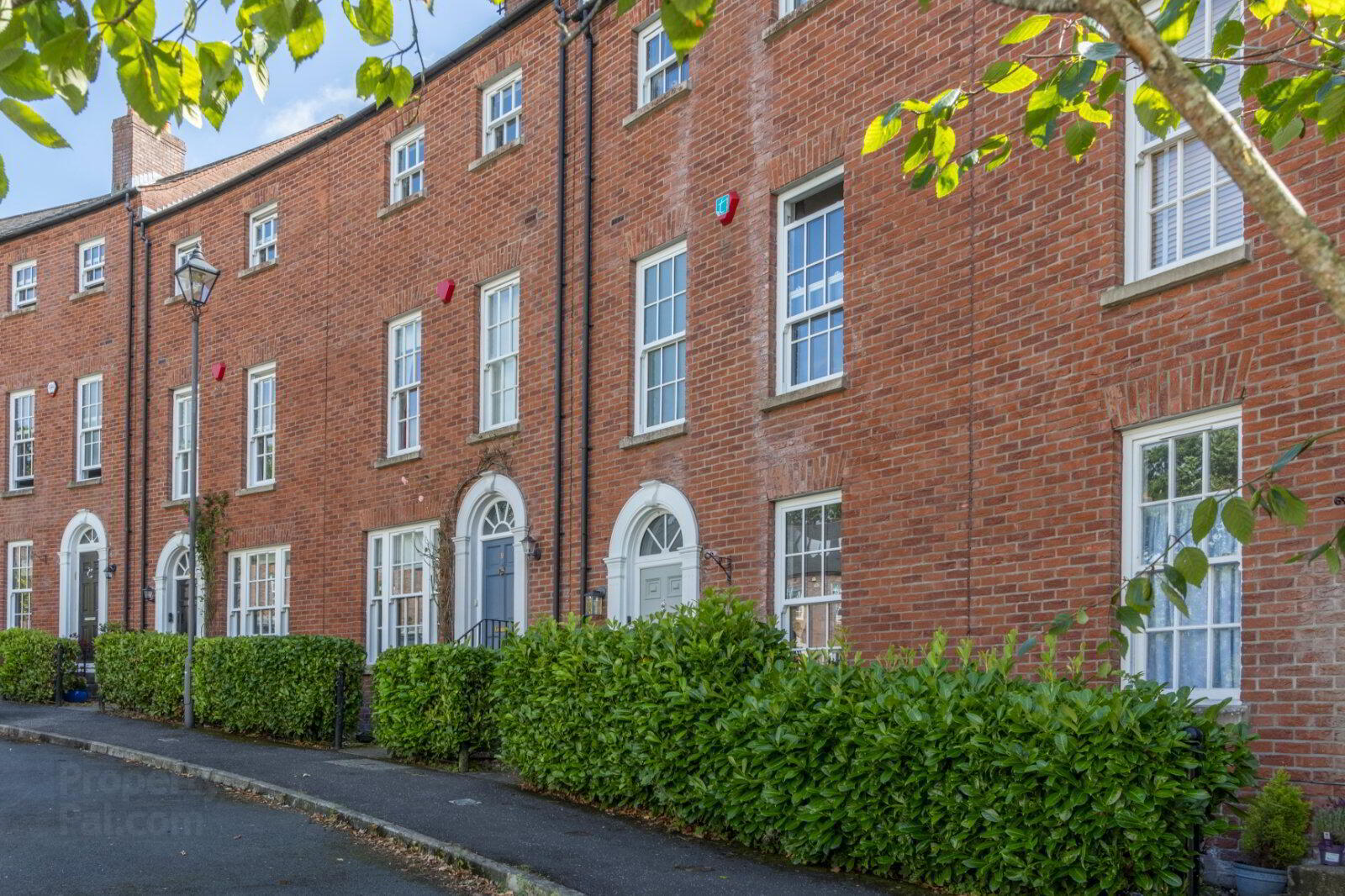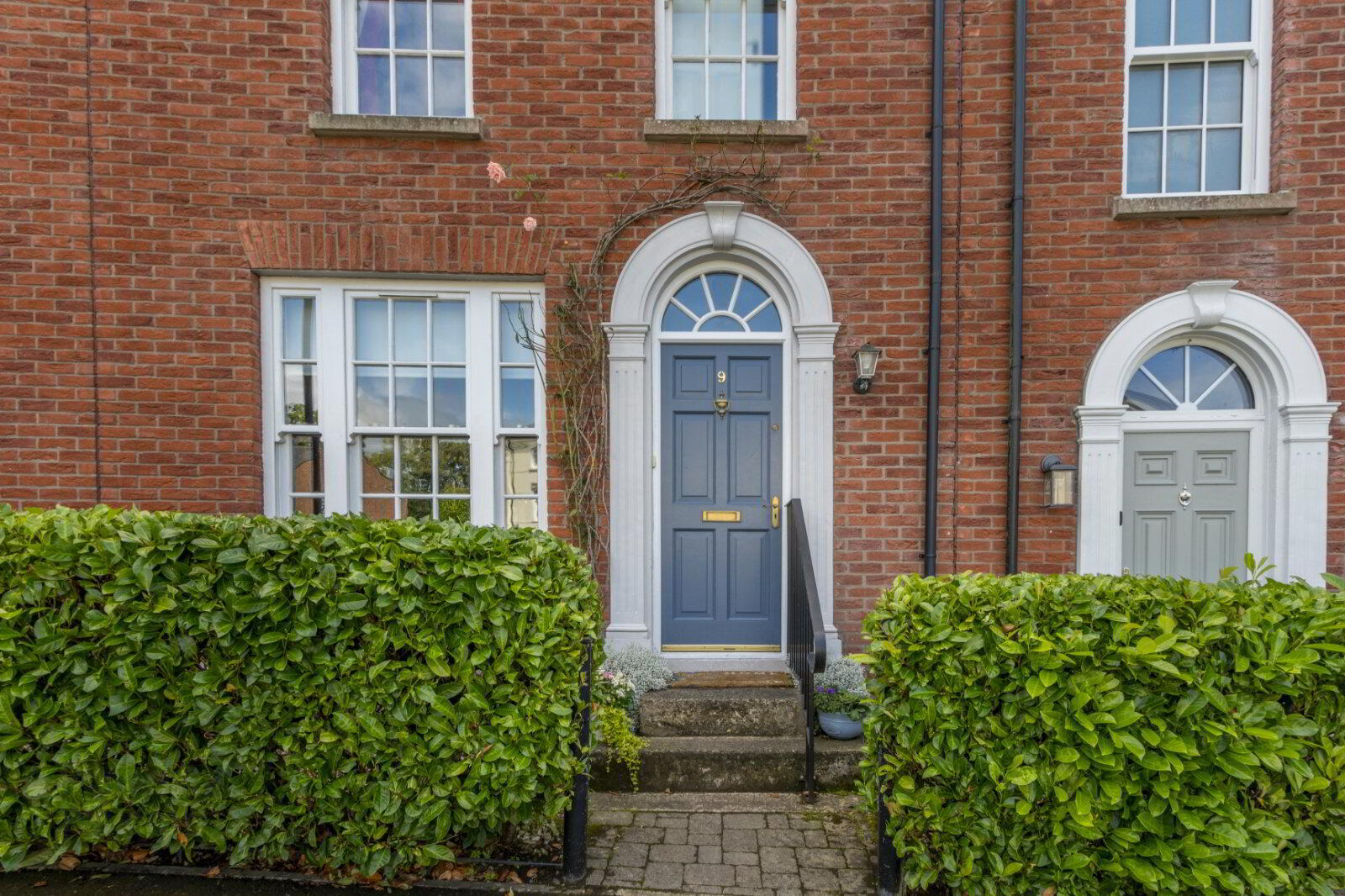


9 Kilwarlin Crescent,
Hillsborough, BT26 6QF
4 Bed Townhouse
Price £379,950
4 Bedrooms
2 Bathrooms
2 Receptions
Property Overview
Status
For Sale
Style
Townhouse
Bedrooms
4
Bathrooms
2
Receptions
2
Property Features
Tenure
Freehold
Energy Rating
Broadband
*³
Property Financials
Price
£379,950
Stamp Duty
Rates
£2,392.50 pa*¹
Typical Mortgage

Features
- Impressive Georgian Style Crescent Townhouse
- Living Room With Feature Fireplace Open Fire
- Luxury Fitted Kitchen/ Dining With Range Cooker
- Sun Room With Wood Burning Stove, Vaulted Ceiling
- Four Double Bedrooms Plus Walk-In Dressing Room
- Family Bathroom Suite With Shower Plus En-Suite Shower
- Gas Fired Heating and Double Glazed In Sliding Sash Windows
- Downstairs WC/ Cloaks
- Enclosed Southerly Facing Rear Walled Gardens
- Within Walking Distance To The Village
With only a short stroll to the village with its many attractions including an array of restaurants, pubs, coffee shops and Artisan bakeries, Hillsborough Castle, Lake and Forest Park as well as Downshire Primary School, makes it a popular choice for many.
For the commuter, the A1 and M1 motorway networks are only a short drive away, as is Sprucefield Shopping Centre and Lisburn City Centre. Belfast City is approximately 10 miles away.
No. 9 offers spacious and well laid accommodation over three floors comprising reception hall, WC/ cloaks, living room with feature fireplace and open fire, luxury and contemporary fitted kitchen with integrated appliances, open plan to dining area and a further archway through to sun room with a vaulted ceiling and feature wood burning stove. Many rooms featuring high ceilings throughout.
First floor consists of a master bedroom with a deluxe en-suite shower room, further double bedroom and walk in dressing room.
Second floor consists of two further double bedrooms and a fully tiled white family bathroom suite with separate shower cubicle.
Gas fired heating with new boiler installed Jan 24, sliding sash double glazed windows.
Southerly facing rear walled gardens laid in block paviors. Of particular note, is the mature Wisteria draping over brick walls.
As recent sales have proven very successful in this much admired and highly sought after location, we suggest immediate viewing, by appointment with the agents.
Reception Hall Entrance door with glazed fan light window over, porcelain tiled flooring, alarm system.
Cloaks / WC Low level WC, wash hand basin, tiled flooring and fully tiled walls, extractor fan.
Living Room 16'8" x 11'9" (5.08m x 3.58m). Feature cast iron fireplace with open fire and granite hearth, wooden flooring, bi-folding frosted glazed doors to dining, sliding sash double glazed windows to front.
Luxury Fitted Kitchen/ Dining Open Plan 19'11" x 10'10" (6.07m x 3.3m). An exceptional range of contemporary fitted high and low level cabinets, glazed displays, granite work tops, plus panelled and granite splash backs, inlaid ceramic Edinburgh sink unit, mixer tap, Range master cooker with 5 ring gas hob and double electric ovens and grill. glazed pull down glazed top, integrated dishwasher and built-in fridge/ freezer, plumbed for washing machine, over head extractor fan and light, recessed lighting, concealed under lighting. Recently installed Combi gas fired boiler, January 2024. portable hand held Thermostat heating controls to move from room or floor of your choice. Porcelain tiled flooring open to dining area.
Sun Room 13'4" x 10'7" (4.06m x 3.23m). Open archway from dining area, porcelain tiled flooring, feature vaulted ceiling and windows with feature wood burning stove with twin lined flue. French doors to rear.
First Floor Landing Built-in linen cupboard.
Master Bedroom 17'2" x 11'5" (5.23m x 3.48m). Sash windows.
En-suite Shower Recently refurbished with glazed shower cubicle and controlled Grohe shower, rain shower drencher head, pvc panelling, low level tray basin, tiled flooring, wash hand basin with vanity unit, low level WC, wall mirror with concealed lighting and heat unit. Chrome towel rail, sliding sash double glazed window. extractor fan, recessed lighting.
Bedroom 2 12'4" x 10'9" (3.76m x 3.28m). Views over rear garden.
Walk-in Dressing Room 8'3" x 7'6" (2.51m x 2.29m). Tilt and turn window.
2nd Floor landing
Bedroom 3 16'7" x 10'9" (5.05m x 3.28m). Double windows to front.
Bedroom 4 19'10" x 10'10" (6.05m x 3.3m). Double windows to rear.
Family Bathroom Suite White suite comprising panelled bath , wash hand basin, low level WC, separate shower cubicle with controlled shower, tiled flooring and fully tiled walls, extractor fan.
Southerly Facing Walled Gardens Laid in block paviors, outside shed, and mature Wisteria and Virginia creeper draping over brick walls. Enclosed and private.
Note This property is in the ownership of parties connected to Reeds Rains.
IMPORTANT NOTE TO PURCHASERS:
We endeavour to make our sales particulars accurate and reliable, however, they do not constitute or form part of an offer or any contract and none is to be relied upon as statements of representation or fact. Any services, systems and appliances listed in this specification have not been tested by us and no guarantee as to their operating ability or efficiency is given. All measurements have been taken as a guide to prospective buyers only, and are not precise. Please be advised that some of the particulars may be awaiting vendor approval. If you require clarification or further information on any points, please contact us, especially if you are traveling some distance to view. Fixtures and fittings other than those mentioned are to be agreed with the seller.
LIS240252/3




