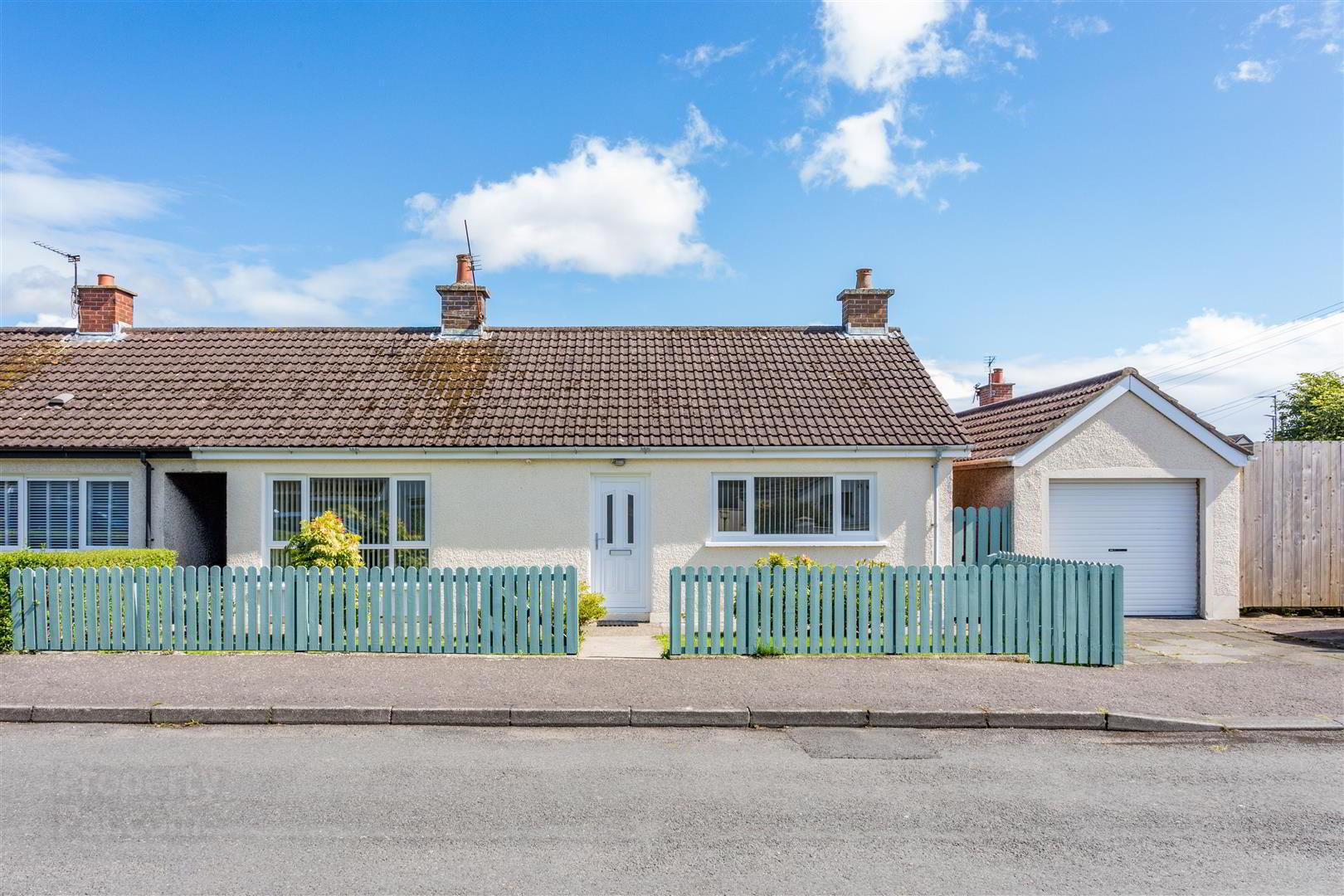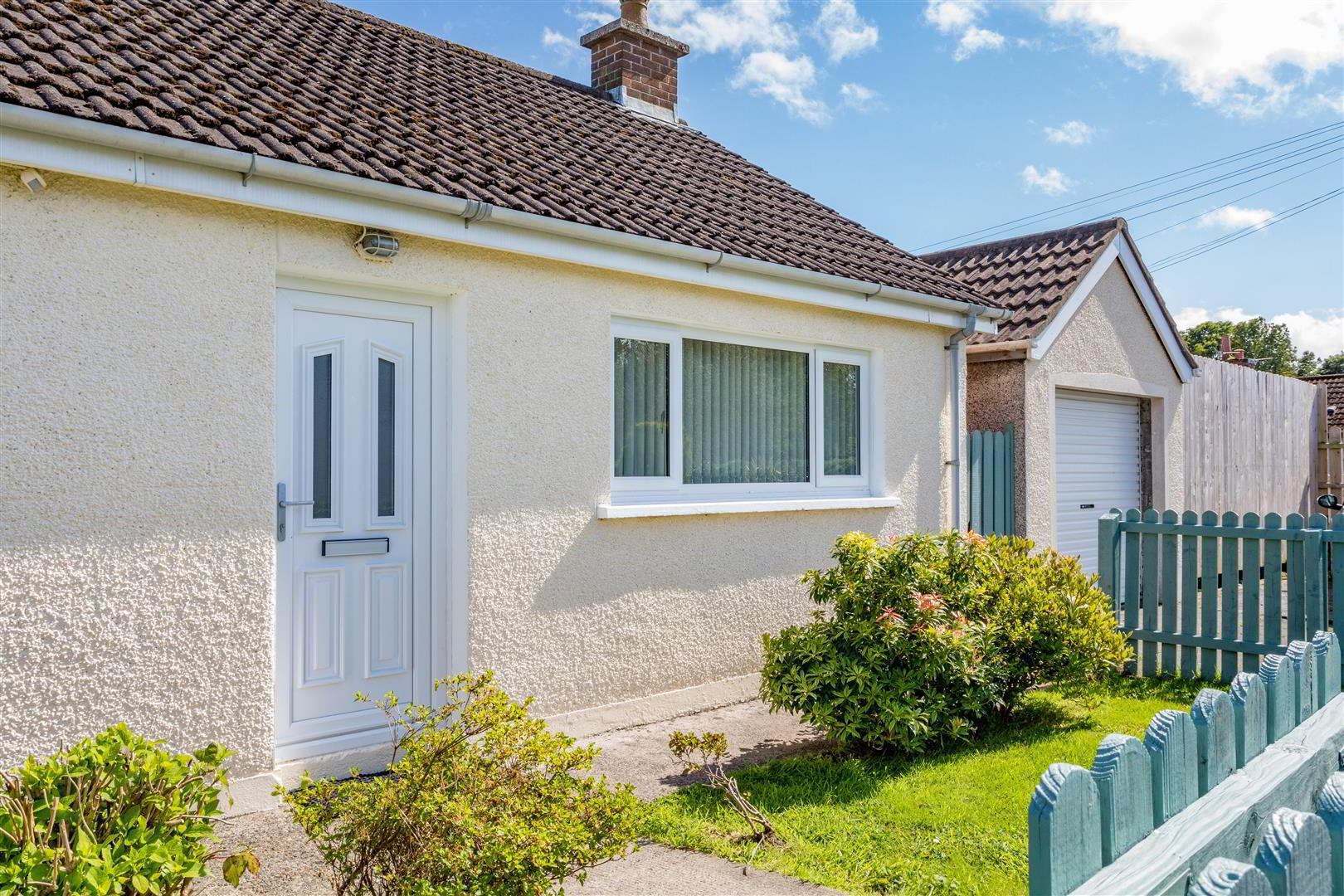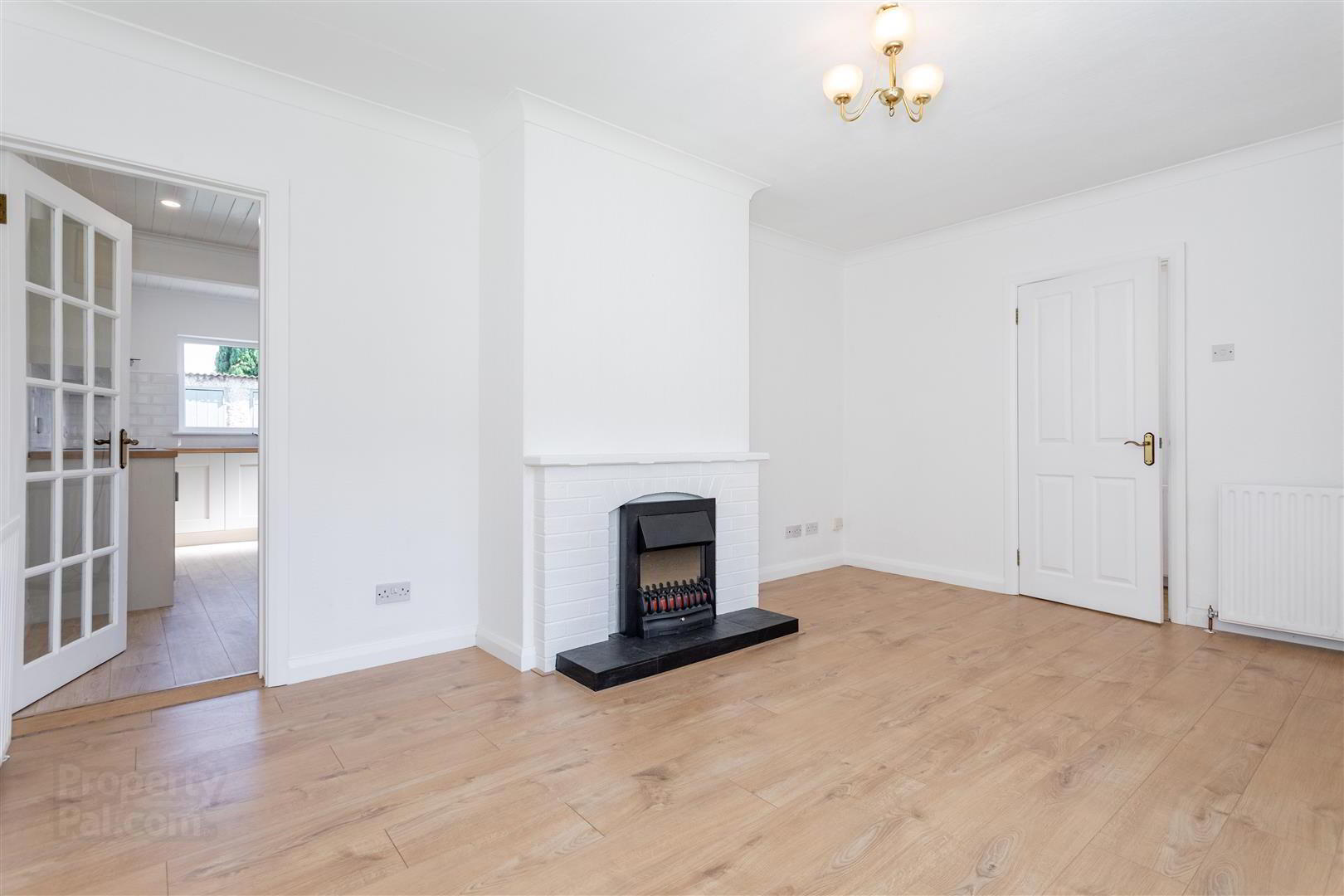


9 Hillmount Drive,
Moneyreagh, BT23 6BE
3 Bed Semi-detached Bungalow
Sale agreed
3 Bedrooms
1 Bathroom
1 Reception
Property Overview
Status
Sale Agreed
Style
Semi-detached Bungalow
Bedrooms
3
Bathrooms
1
Receptions
1
Property Features
Tenure
Freehold
Energy Rating
Heating
Oil
Broadband
*³
Property Financials
Price
Last listed at Offers Around £160,000
Rates
£739.50 pa*¹
Property Engagement
Views Last 7 Days
28
Views Last 30 Days
241
Views All Time
12,640

Features
- Open Viewing Monday 4 November from 4 - 5pm (no appointment necessary)
- Newly Modernised Semi Detached Bungalow
- Spacious Lounge with Open Fire
- Recently Installed Kitchen and Appliances
- Three Bedrooms
- Shower Room with Modern White Suite
- Detached Garage with Roller Door
- Enclosed Rear Garden Laid Out in Lawns
- 2 Sheds to Rear - Ideal as Laundry Room or Additional Storage
- Within Walking Distance to Moneyrea Primary School and Public Transport
Monday 4 November from 4 - 5pm (no appointment necessary)
Set in the heart of Moneyreagh Village, this semi-detached bungalow, with a detached garage, is particularly appealing to first time buyers, downsizers, or those seeking single-level living.
The property has undergone substantial modernisation to include a newly fitted kitchen, shower room, flooring coverings throughout and double glazing in white uPVC frames, leaving the new purchaser with nothing to do but unpack and enjoy their new home.
The living accommodation boasts a generous lounge with open fire and kitchen, with built in appliances, leading to the enclosed rear gardens. Three bedrooms and shower room with modern white suite complete the property.
Outside, a bitmac drive leads to the detached garage, with new roller door, and a concrete parking area. The rear gardens are enclosed, laid out in lawns and benefit from 2 sheds; ideal for use as a laundry room or additional storage.
The property is within walking distance to Moneyreagh Primary School, village shop, church and children’s play park. Moneyreagh village is ideally located a short drive from Lesley Forestside Shopping Centre, Stormont and Belfast City Airport and an easy commute to the city centre using public transport.
- Entrance Hall
- Corniced ceiling; LED lighting; wood laminate flooring.
- Lounge 4.67m x 3.33m (15'4 x 10'11 )
- Brick fireplace on tiled hearth and hardwood mantle over; corniced ceiling; TV aerial connection point; wood laminate flooring.
- Kitchen 4.62m x 2.24m (15'2 x 7'4 )
- Single drain stainless steel sink unit with mono mixer taps; range of laminate high and low level cupboards and drawers; formica worktop; Beko electric over; Beko ceramic hob with stainless steel and glass canopy over concealing light and extractor fan; integrated Indesit dishwasher; matching breakfast bar; part tiled walls; wood laminate flooring; LED lighting; glazed uPVC door to rear gardens; hotpress with insulated copper cylinder and Willis type immersion heater.
- Bedroom 1 3.84m x 3.23m (12'7 x 10'7 )
- Corniced ceiling; wood laminate flooring.
- Bedroom 2 2.64m x 2.62m (8'8 x 8'7)
- Corniced ceiling; wood laminate flooring.
- Bedroom 3 2.64m x 2.57m (8'8 x 8'5 )
- Corniced ceiling; wood laminate flooring.
- Shower Room 1.78m x 1.65m (5'10 x 5'5 )
- White coloured suite comprising quadrant tiled shower cubicle with Triton Enrich electric shower with PVC clad walls; glass sliding door and side panels; vanity unit with fitted wash hand basin and mono mixer taps; cupboards under and mirrored fronted bathroom cabinet over; chrome heated towel radiator; vinyl flooring; extractor fan; PVC clad ceiling; tiled walls; dual flush WC.
- Outside
- Flagged and concrete drive to front of garage.
- Garage 6.30m x 2.95m (20'8 x 9'8 )
- Roller door; fluorescent lighting; power points; Firebird popular 70 oil fired boiler.
- Wash House 2.01m x 1.98m (6'7 x 6'6 )
- Plumbed for washing machine; light and power
- Store 2.03m x 0.94m (6'8 x 3'1)
- Gardens
- Gardens to front and rear laid out in lawns planted with a selection of ornamental and flowering shrubs; PVC oil storage tank; outside light and water tap.
- Tenure
- TBC
- Capital / Rateable Value
- £85,000. Rates Payable = £739.50 per annum (approx)





