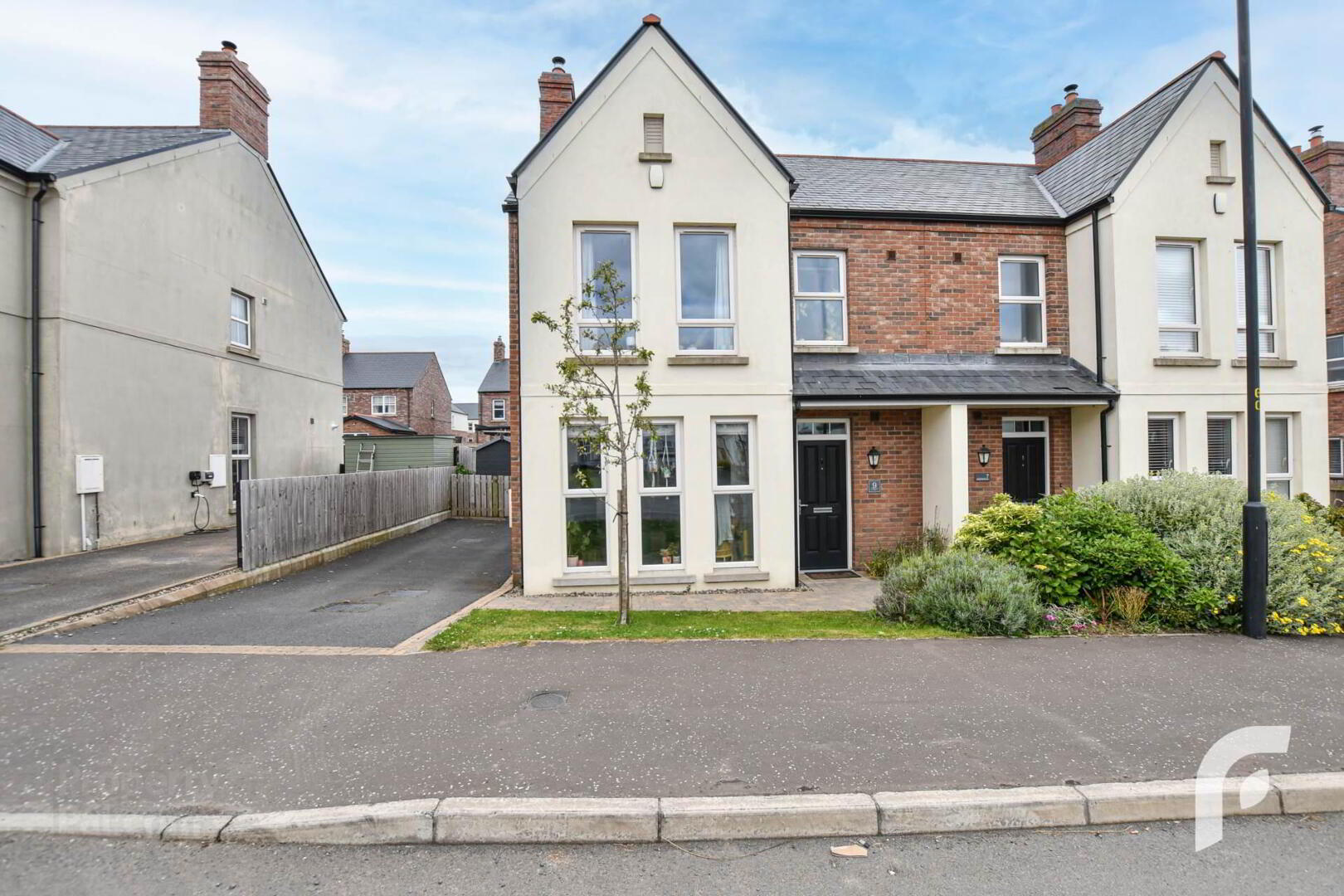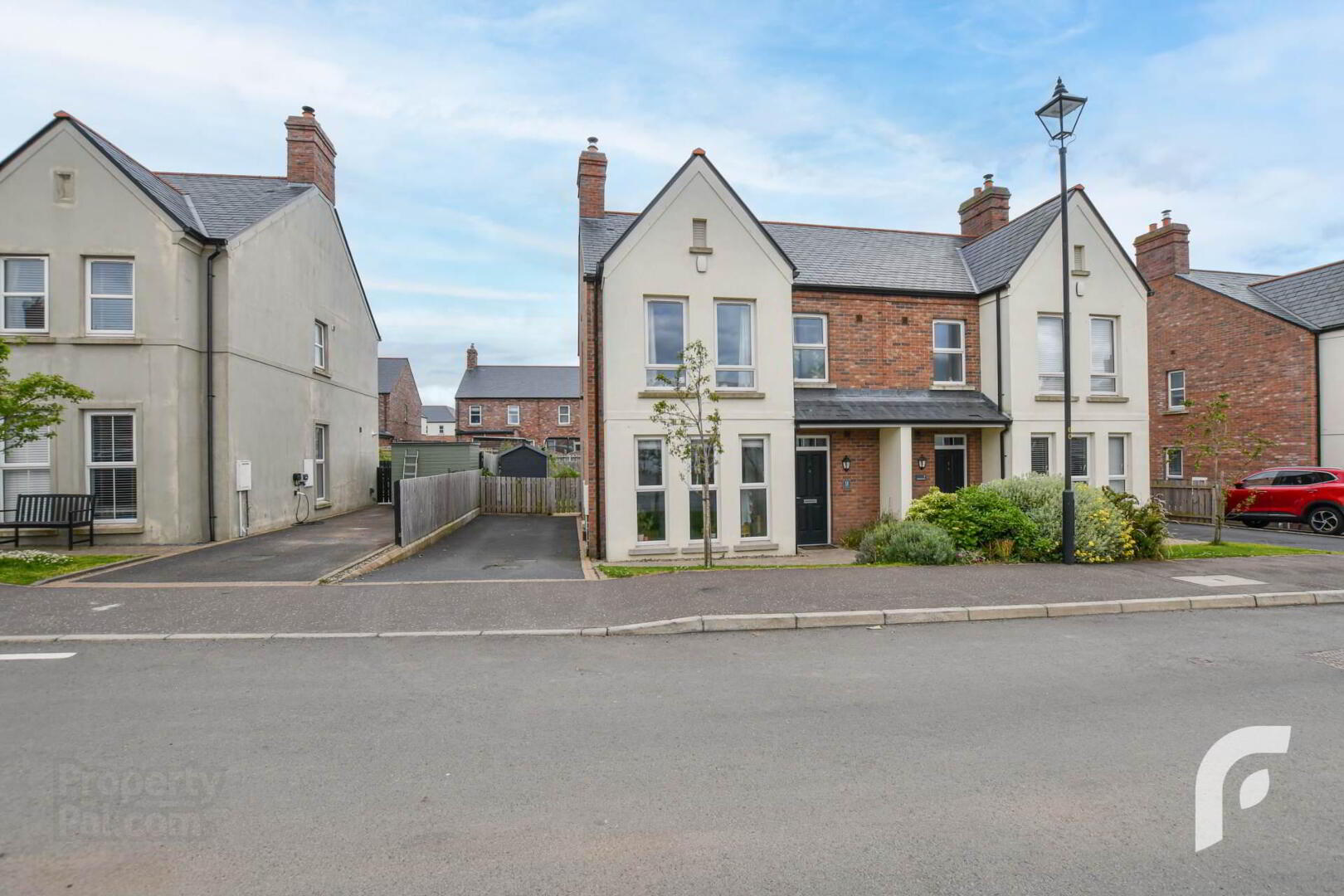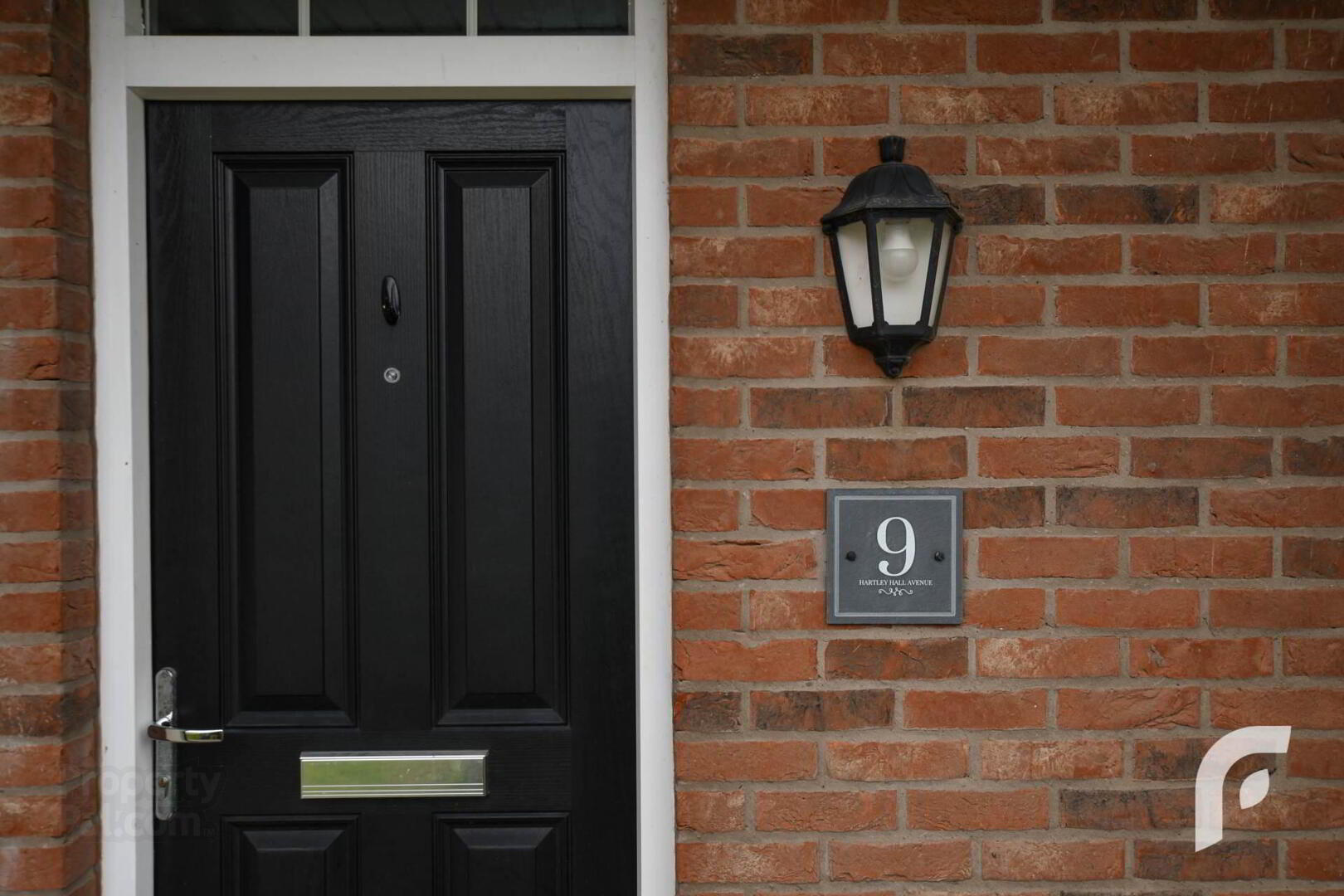


9 Hartley Hall Avenue,
Greenisland, Carrickfergus, BT38 8BA
3 Bed Semi-detached House
Offers Around £230,000
3 Bedrooms
3 Bathrooms
2 Receptions
Property Overview
Status
For Sale
Style
Semi-detached House
Bedrooms
3
Bathrooms
3
Receptions
2
Property Features
Tenure
Freehold
Energy Rating
Heating
Gas
Broadband
*³
Property Financials
Price
Offers Around £230,000
Stamp Duty
Rates
£1,096.32 pa*¹
Typical Mortgage
Property Engagement
Views Last 7 Days
812
Views Last 30 Days
4,651
Views All Time
7,318

Features
- Tastefully presented semi-detached home
- Hartley Hall`s `The Cape` style property
- Three well-allocated bedrooms (master with ensuite)
- Spacious open plan kitchen/dining room
- Downstairs WC
- Partially floored attic space with ladder access
- High energy rating of B
- Only 5 years old - build completed in 2019
- Gas fired central heating + uPVC windows and double glazing
- Fantastic location - 15-min drive to Belfast city centre
Internally this property comprises of bright & spacious hallway through to living room, open plan kitchen/dining room, storage cupboard, downstairs WC, three well-allocated bedrooms (master with ensuite), and modern family bathroom. Externally, at the front of the property, there is well-kept lawn and pathway, with a tarmac driveway suitable for parking multiple vehicles. To the rear, there is a well-maintained and private garden finished in lawn and paving, plus a raised composite decking area for seating and a shed for storage.
Booking an early viewing is highly encouraged for this perfect first-time buyer property!
-
Hallway 3`7` x 18`2`
WC - 6`6` x 2`11`
Storage - 2`8` x 6`8`
Living Room - 12`2` x 16`11` - log burning stove, Herringbone style flooring.
Kitchen - 12`10` x 19`4` - high quality finishes throughout, good range of high and low-level units with contrasting worktops, LED under-cupboard lighting, island/breakfast bar added, integrated appliances (to include; oven/grill, gas hob with overhead extractor fan, microwave, fridge/freezer, washing machine + dishwasher), patio doors out to garden, tiled flooring.
Bedroom 1 - 13`8` x 11`9`
Ensuite - 8`9` x 4`3` - walk-in shower, tiled flooring.
Bedroom 2 - 12`4` x 11`9`
Bedroom 3 - 9`11` x 8`8`
Bathroom - 7`2` x 8`4` - modern high-quality finish with four piece white suite including walk-in shower + bath, heated towel rail, tiled flooring.
-
what3words /// mile.tissue.piles
Notice
Please note we have not tested any apparatus, fixtures, fittings, or services. Interested parties must undertake their own investigation into the working order of these items. All measurements are approximate and photographs provided for guidance only.





