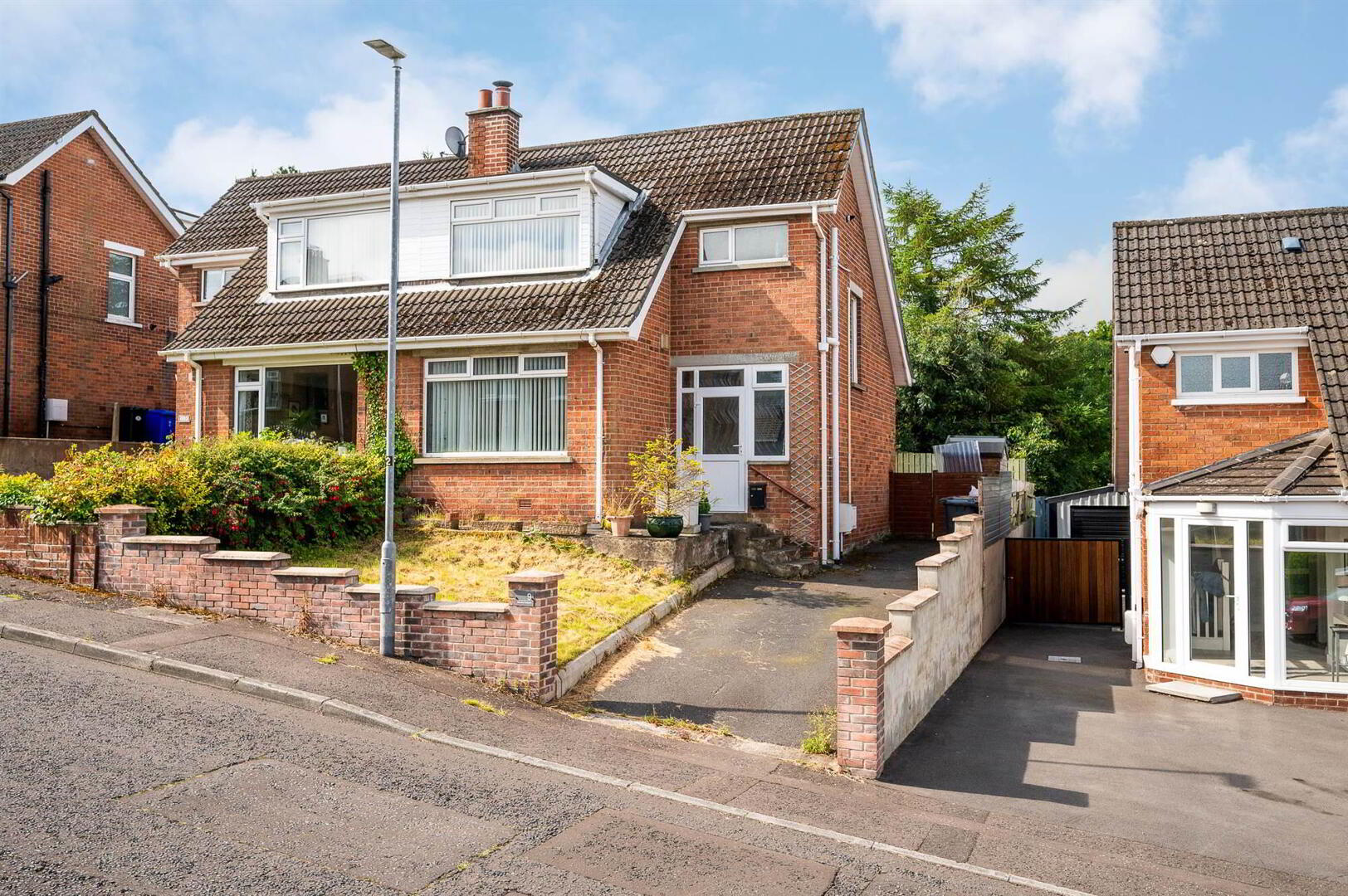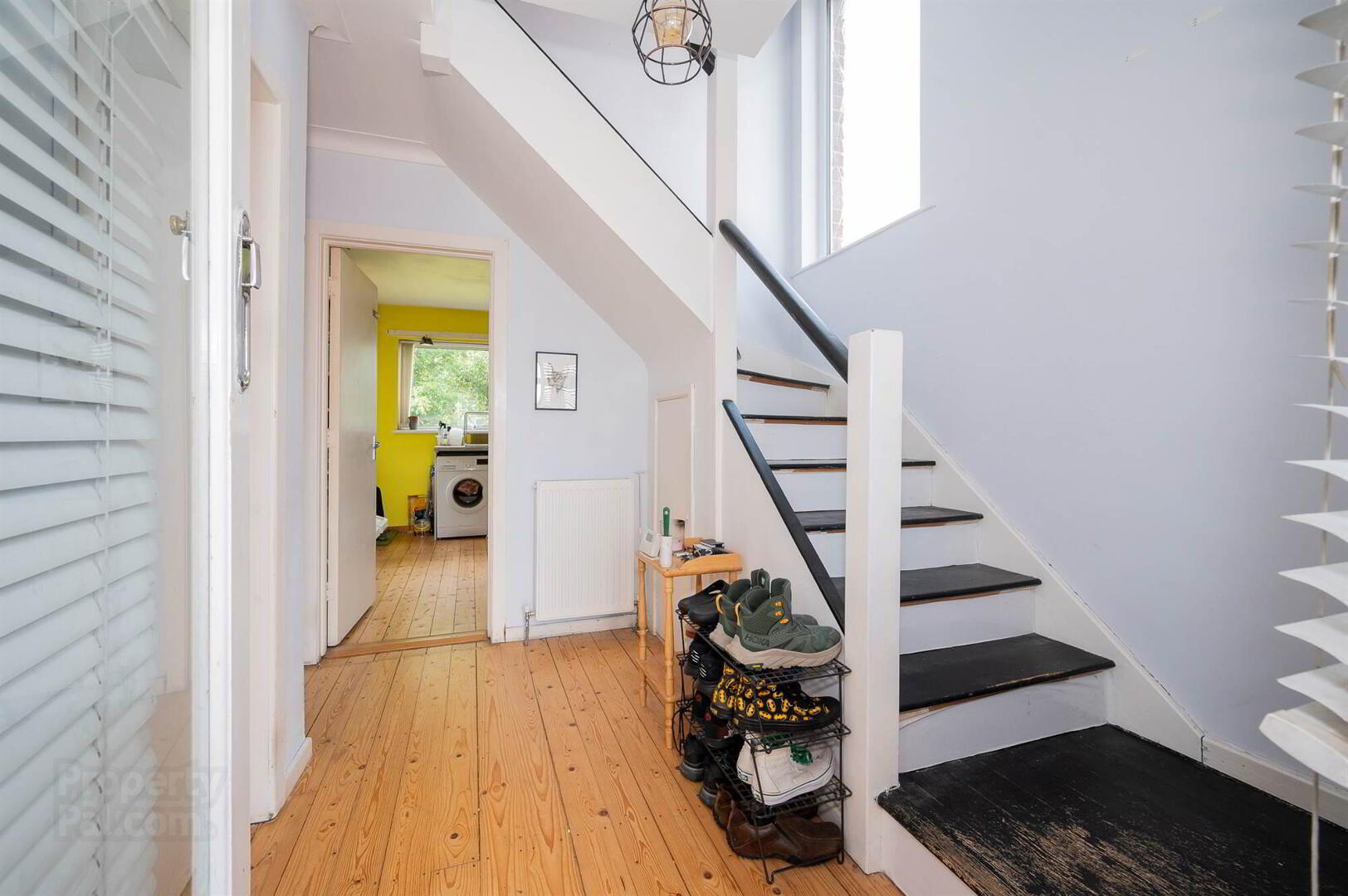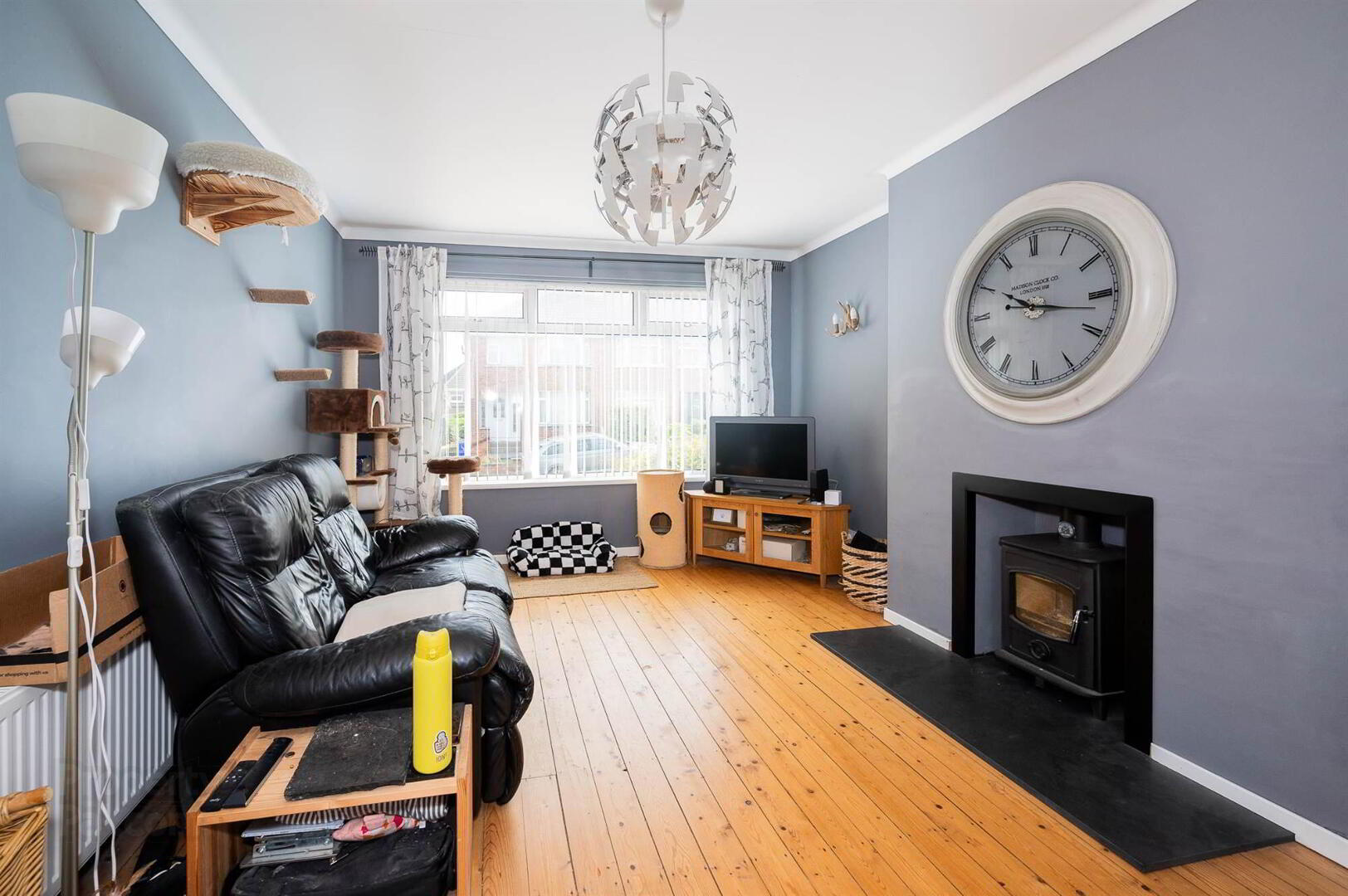


9 Glenview Crescent,
Belfast, BT5 7LX
3 Bed Semi-detached House
Offers Around £184,950
3 Bedrooms
2 Receptions
Property Overview
Status
For Sale
Style
Semi-detached House
Bedrooms
3
Receptions
2
Property Features
Tenure
Not Provided
Energy Rating
Broadband
*³
Property Financials
Price
Offers Around £184,950
Stamp Duty
Rates
£1,182.74 pa*¹
Typical Mortgage

Features
- Bright and Spacious Three Bedroom Semi-Detached Property Set Off the Glen Road in East Belfast
- Ease of Access to Belfast City Airport and Belfast City Centre for the Daily Commuter via Main Arterial Transport Routes
- Within Close Proximity to many Local Leading Primary and Secondary Schools
- Within 5 Minutes' Drive to Both Ballyhackamore and Belmont Villages
- Three Well Appointed Bedrooms
- Entrance Hall with Excellent Built In Storage
- Front Lounge with Outlook to Front and Cast Iron Wood Burning Stove
- Separate Dining Room
- Modern Fitted Kitchen with Access to Rear Garden
- Shower Room with Modern White Suite
- Tarmacked Driveway with Excellent Off Street Parking and Front Garden Laid in Lawns
- Enclosed Private Rear Garden Ideal for Outdoor Entertaining
- Gas Fired Central Heating
- UPVC Double Glazing Throughout
- Early Viewing Highly Recommended
- Broadband Speed - Ultrafast
9 Glenview Crescent comprises of a spacious reception hall, front lounge with cast iron wood burning stove, separate dining room and a modern fitted kitchen with a range of high and low units. On the first floor, there are three well-appointed bedrooms and a shower room with modern white suite. The property further benefits from gas fired central heating and UPVC double glazing throughout.
The exterior of the property benefits from front and rear gardens ideal for outdoor entertaining and a driveway with ample off-street parking.
Ideally suited to the first-time buyer, young professional or young family, and with a shortage of properties of this calibre on the market, we are sure interest will be high. We therefore recommend viewing at your earliest convenience to appreciate all this property has to offer.
Ground Floor
- FRONT DOOR:
- uPVC and double glazed front door and side lights into reception porch.
- RECEPTION PORCH:
- Hardwood inner glazed door with side light into spacious reception hall.
- RECEPTION HALL:
- Solid wooden floor, built-in under stairs storage cupboard, cornice ceiling.
- LOUNGE:
- 4.8m x 3.56m (15' 9" x 11' 8")
Outlook to front, solid oak wooden floor, cornice ceiling, cast iron wood burning stove and slate hearth. - DINING ROOM:
- 3.12m x 3.07m (10' 3" x 10' 1")
Outlook to rear, solid oak wooden floor. - KITCHEN:
- 3.4m x 3.02m (11' 2" x 9' 11")
Excellent range of high and low level units in high gloss, laminate worktops, stainless steel sink and chrome mixer taps, integrated fridge freezer, built-in low level oven, ceramic hob, extractor hood above, glass splashback, plumbed for washing machine, solid oak wooden floor, vertical radiator, uPVC double glazed access door to rear garden.
First Floor
- STAIRS TO FIRST FLOOR LANDING:
- Picture window, solid oak wooden floor, access hatch to roof space, partially floored for storage.
- SHOWER ROOM:
- Modern white suite comprising low flush WC and push button, vanity unit with chrome mixer taps, fully PVC panelled shower cubicle, thermostatically controlled valve, telephone hand unit and drencher shower head, glass shower screen, laminate floor, fully tiled walls, low voltage recessed spotlighting, extractor fan, built-in storage cupboard with additional shelving and access to gas boiler, chrome heated towel rail.
- BEDROOM ONE:
- 4.01m x 3.m (13' 2" x 9' 10")
Outlook to front, solid oak wooden floor, built-in storage cupboard. - BEDROOM TWO
- 3.25m x 3.m (10' 8" x 9' 10")
Outlook to rear, solid oak wooden floor. - BEDROOM THREE
- 3.1m x 2.18m (10' 2" x 7' 2")
Outlook to rear, solid oak wooden floor.
Outside
- OUTSIDE:
- Rear garden, outside tap, outside light, part laid in lawns, surrounding fence, outhouse/storage shed, access to front driveway via wooden gate, fully tarmacked driveway, ample off-street parking for one to two cars, access for bins, front garden laid in lawns, concrete steps to front door.
Directions
Travelling along Glen Road in the direction of Ballygowan Road, turn left on to Glenview Avenue. Take the first right on to Glenview Crescent. Number 9 is located on the right hand side.






