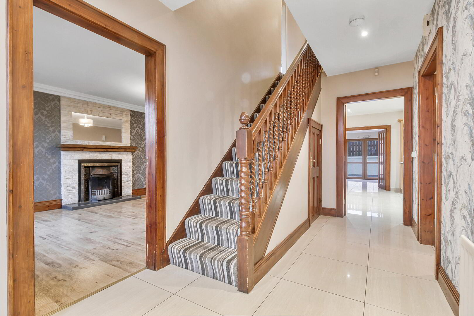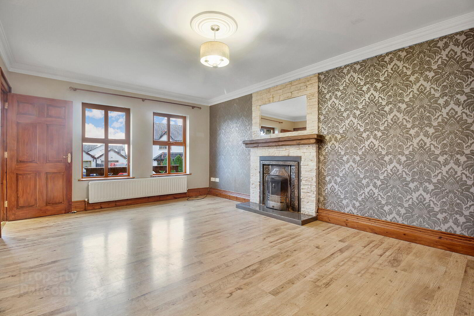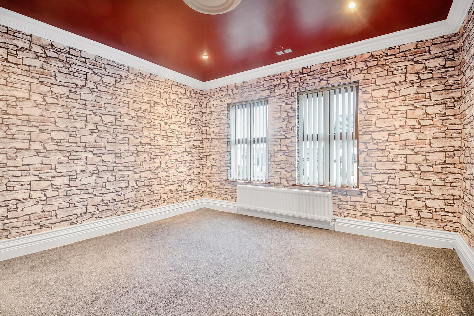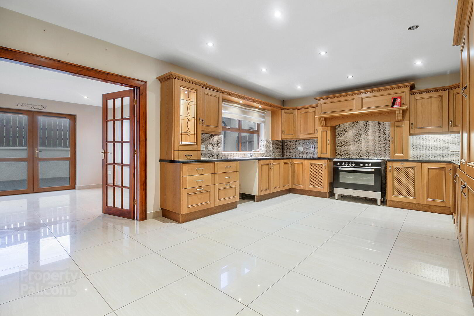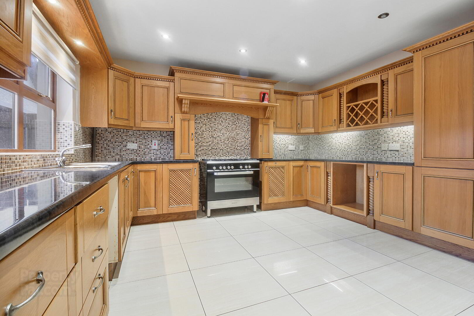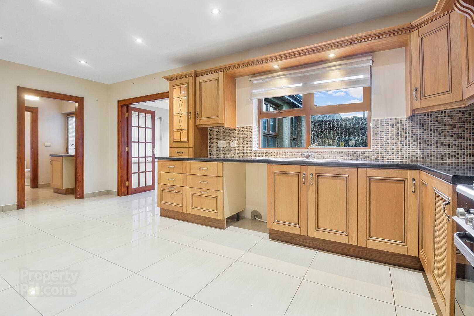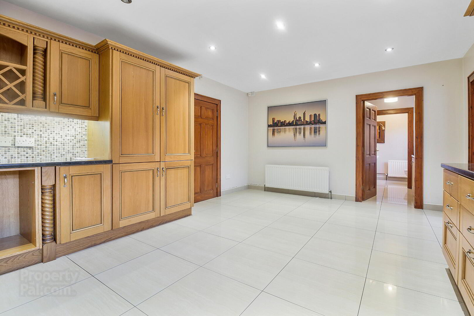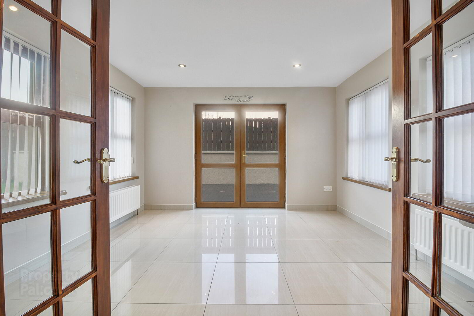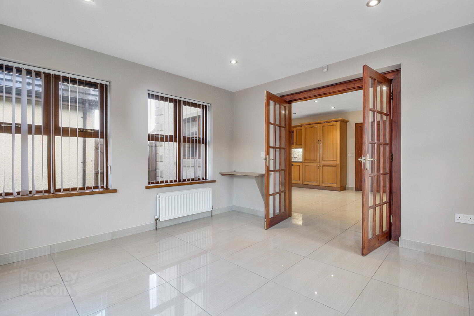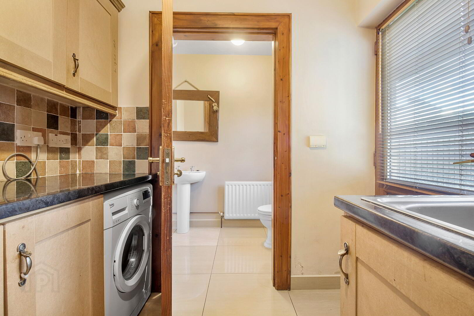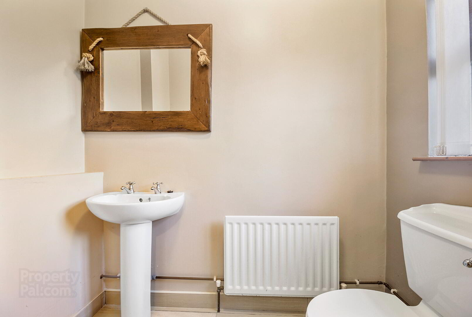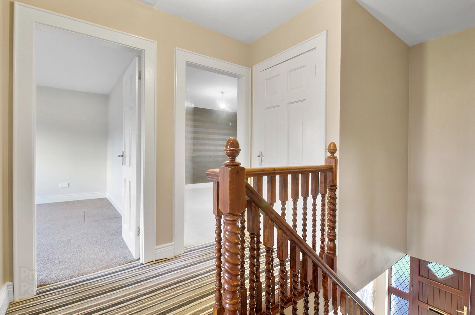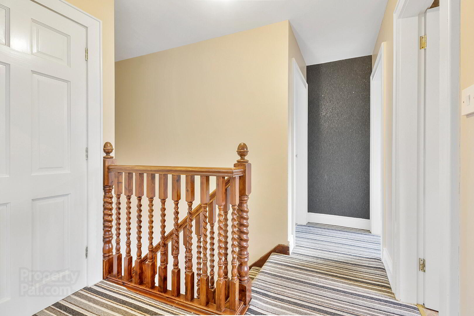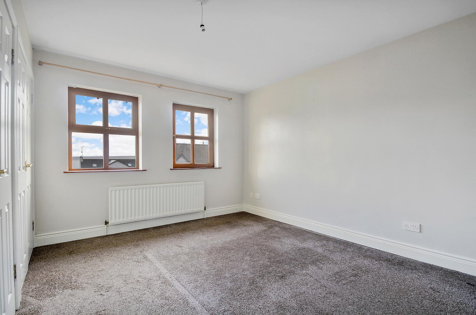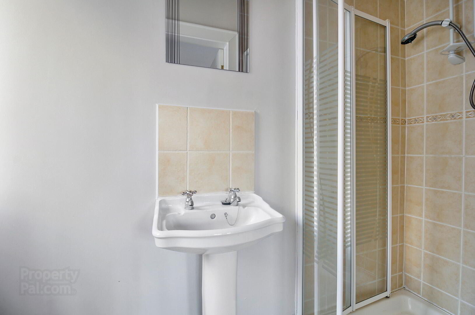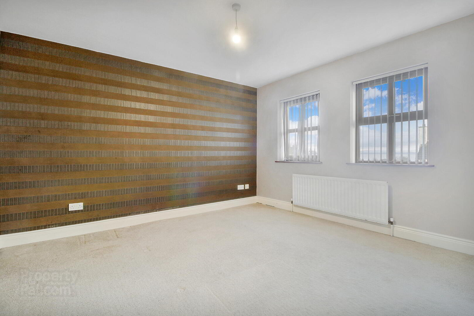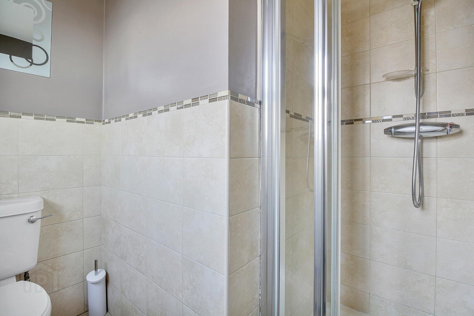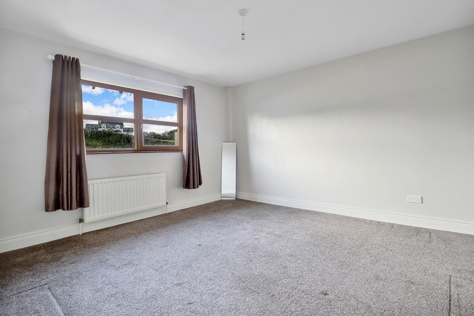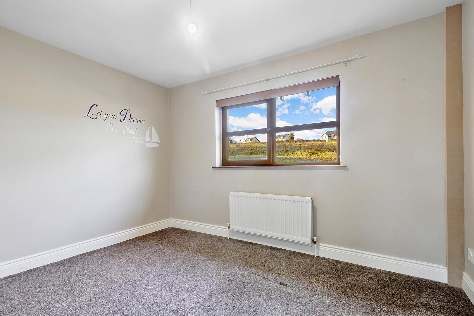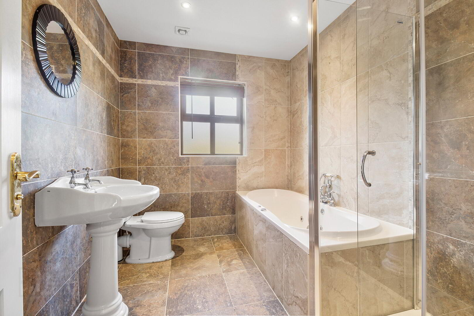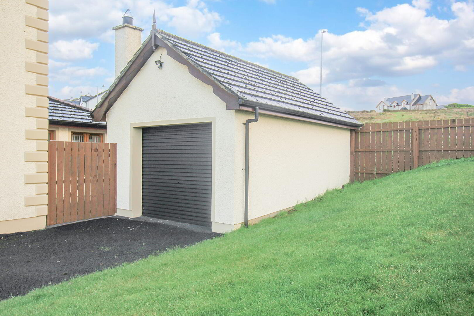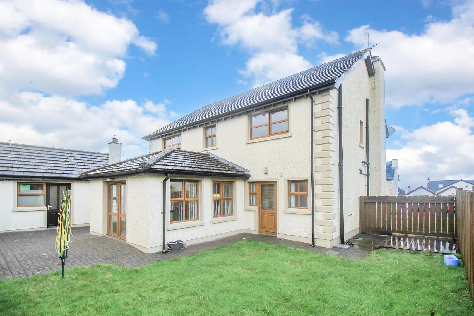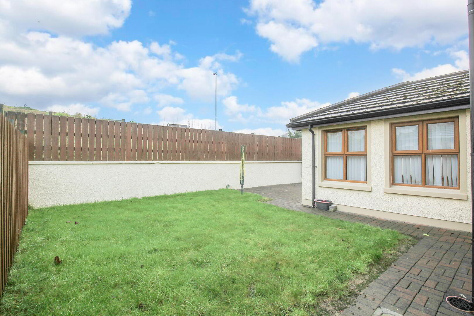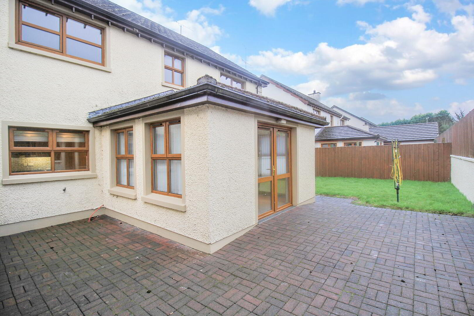9 Foyleview Point,
Quigley's Point, F93R273
4 Bed Detached House with garage
Sale agreed
4 Bedrooms
3 Bathrooms
3 Receptions
Property Overview
Status
Sale Agreed
Style
Detached House with garage
Bedrooms
4
Bathrooms
3
Receptions
3
Property Features
Size
192 sq m (2,066.7 sq ft)
Tenure
Freehold
Heating
Oil
Property Financials
Price
Last listed at Asking Price €304,000
Property Engagement
Views Last 7 Days
29
Views Last 30 Days
373
Views All Time
4,569
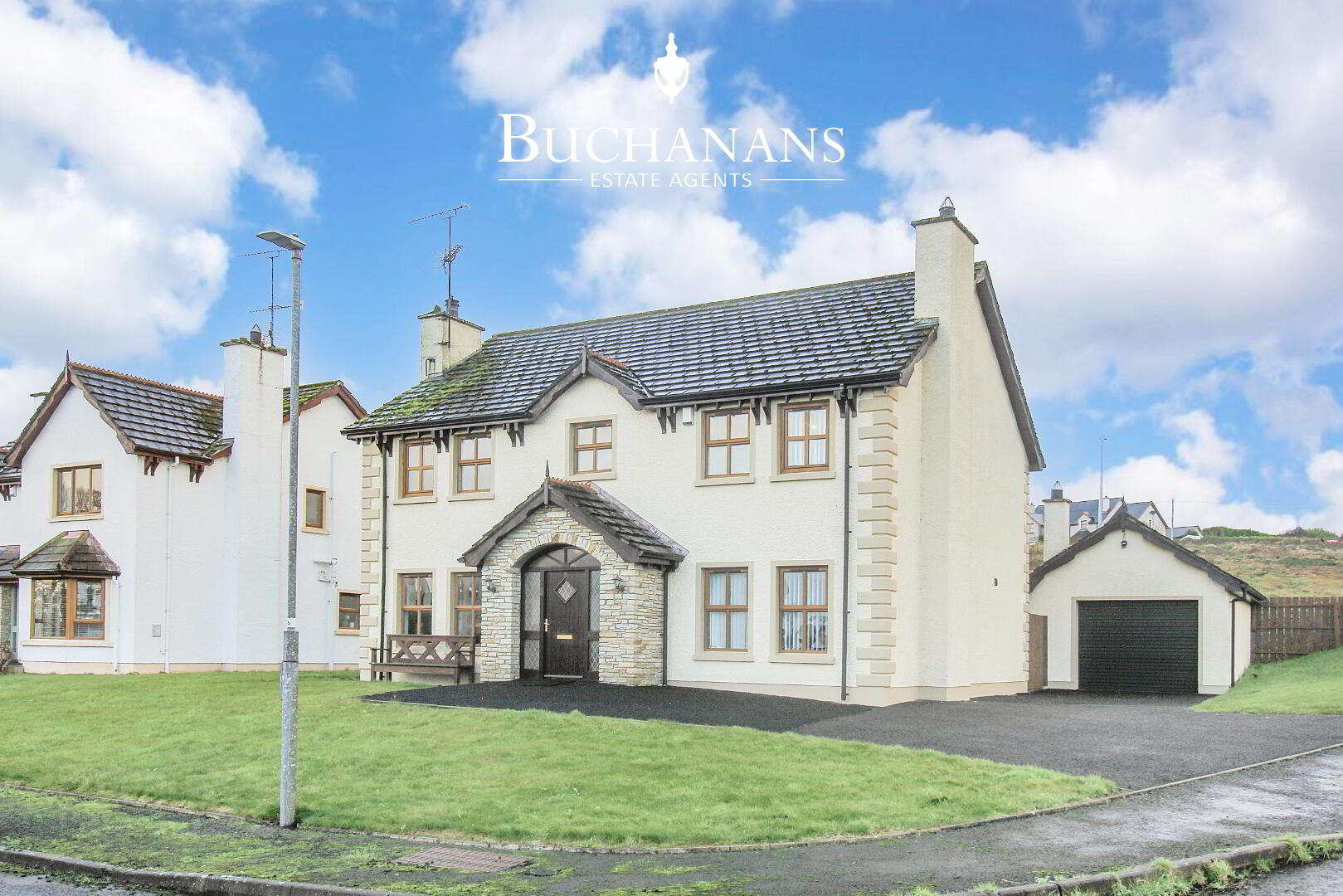
A modern four bedroom detached family home with three reception rooms extending to approximately 193 sq.m. with a detached garage. Nestled in the village of Quigley's Point, the property is located just a 15-minute drive from Moville and Derry City and enjoys easy access to local amenities.
EXTRACT FROM CONCRETE BLOCK REPORT
“Presence of Rare / Common free mica determined at 1.70% by SEM-EDS from average of five fields of view. Without evidence of degradation. Subsample deemed in good condition after 60 freeze thaw cycles showing evident durability. Pyrrhotite was sought but not found.”
FEATURES
- Four bedrooms
- 2 ensuites
- Private rear garden and patio
- Detached garage
- Oil fired central heating
- Convenient location
- Tarmac drive
GROUND FLOOR ACCOMMODATION
Hallway: 5.40m x 1.19m
Tiled floor.
Sitting Room: 5.60m x 3.60m
Open feature fire and laminate wood floor.
Family Room: 3.60m x 3.60m
Carpet floor.
Kitchen / Dining Area: 6.00m x 3.77m
High and low level units, range cooker, tiled floor and splash back.
Sunroom: 3.50m x 3.50m
Tiled floor and double doors to rear patio area.
Utility Room: 2.10m x 2.10m
High & low level storage units, sink, with worktop and tiled floor.
W/C: 2.00m x 1.30m
W/C, whb, and sink with tiled floor.
FIRST FLOOR ACCOMMODATION
Master Bedroom: 3.80m x 3.60m
Built-in wardrobes and carpet floor.
Ensuite: 2.40m x 0.80m
Shower enclosure, with wc, whb and tiled floor.
Bedroom Two: 3.84m x 2.68m
Carpet floor.
Ensuite: 2.20m x 1.80m
Shower enclosure, with wc, whb and tiled floor.
Bedroom Three: 3.60m x 2.80m
Carpet floor.
Bedroom Four: 3.80m x 3.70m
Carpet floor.
Bathroom: 2.80m x 2.00m
Bathtub, shower enclosure, wc, whb, sink with tiled floor.
OUTSIDE
Garage 5.20m x 3.50m
Rollover door and separate door to side of garden area.
BER DETAILS
BER: C2
BER Number: 105649362
Energy Performance Indicator: 186.76 kWh/m2/yr
DIRECTIONS
By putting the Eircode F93 R273 into Google maps on your smart phone the app will direct interested parties to this property.
DISCLAIMER
These particulars are given on the understanding that they will not be construed as part of a contract, conveyance or lease. Whilst every care is taken in compiling the information, we give no guarantee as to the accuracy thereof and prospective purchasers are recommended to satisfy themselves regarding the particulars. All room measurements are approximate. We have not tested the heating or electrical system. Prospective purchasers should also satisfy themselves as to any information contained therein, the structural condition of any property and that boundaries are correct (where applicable).

Click here to view the video
