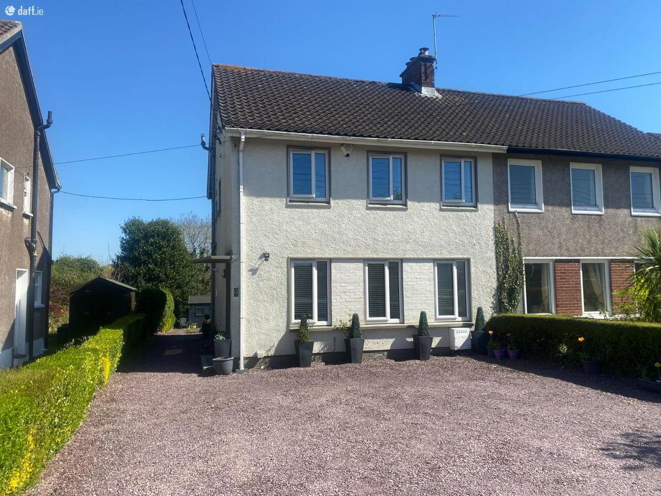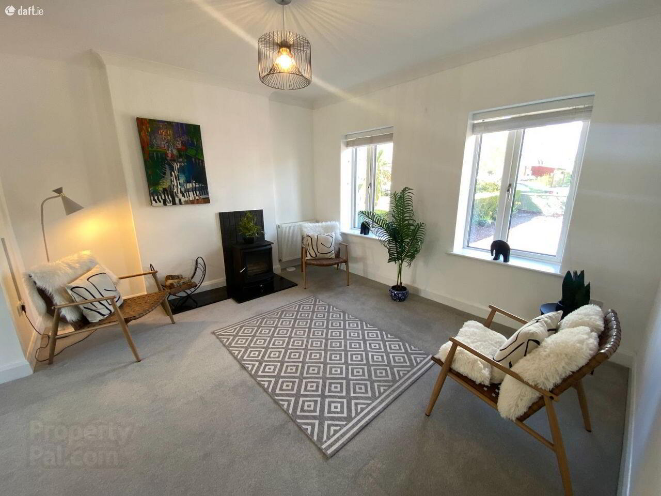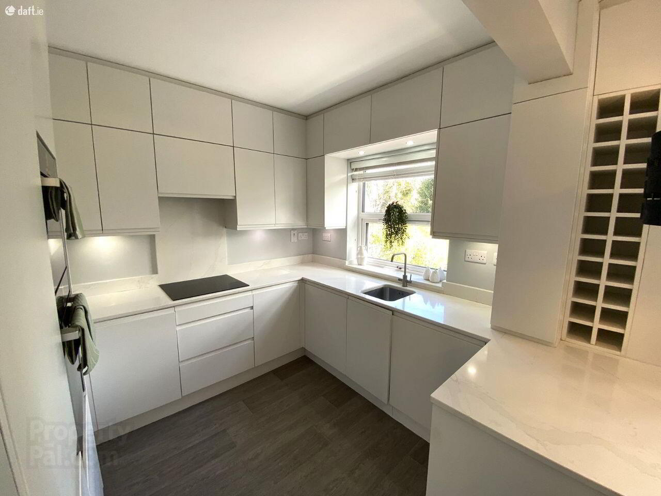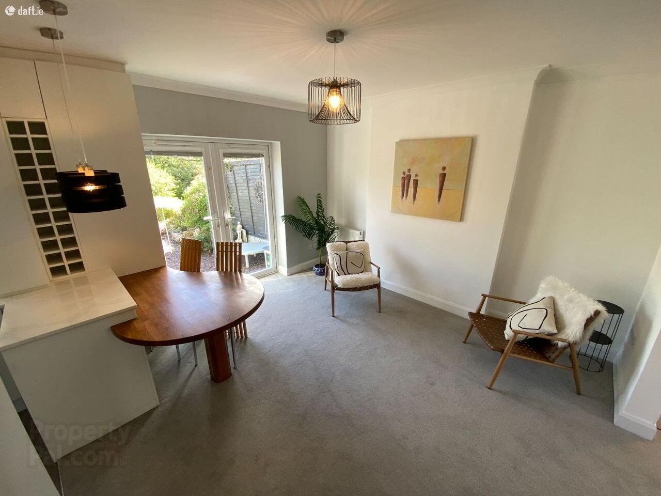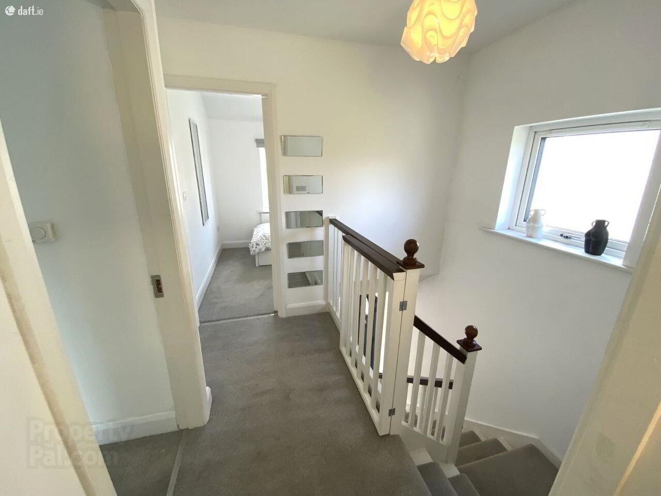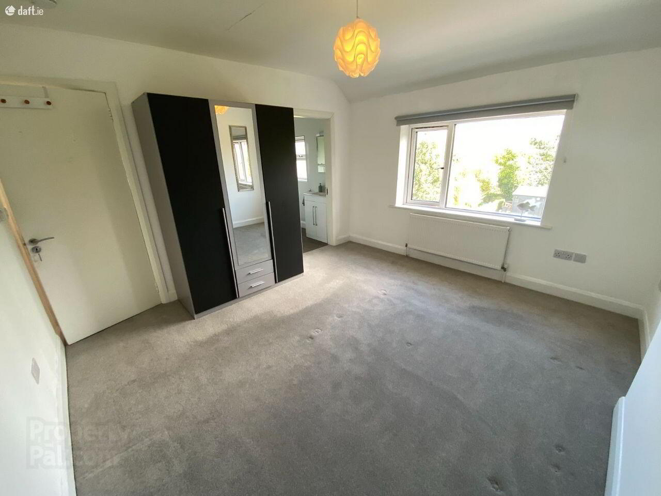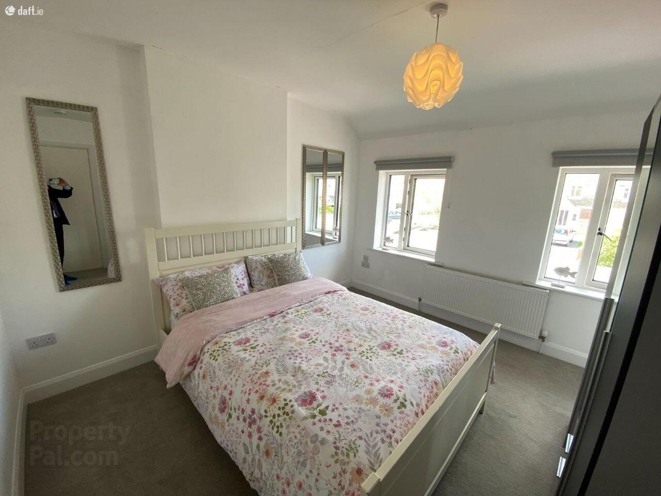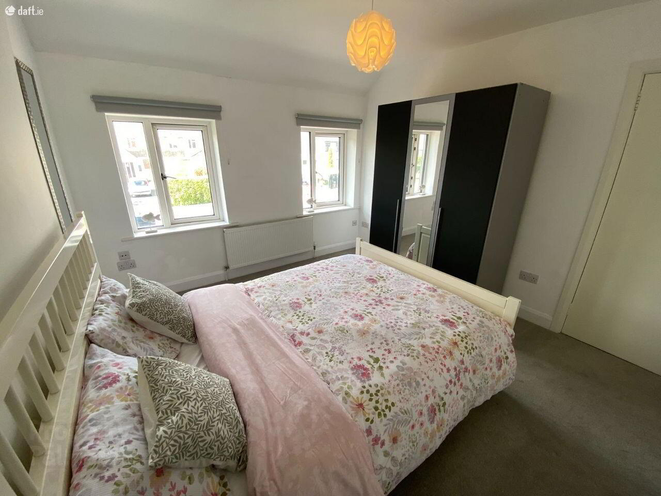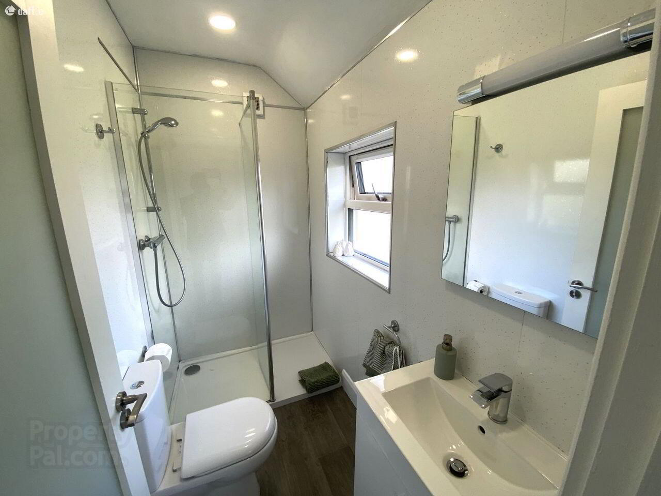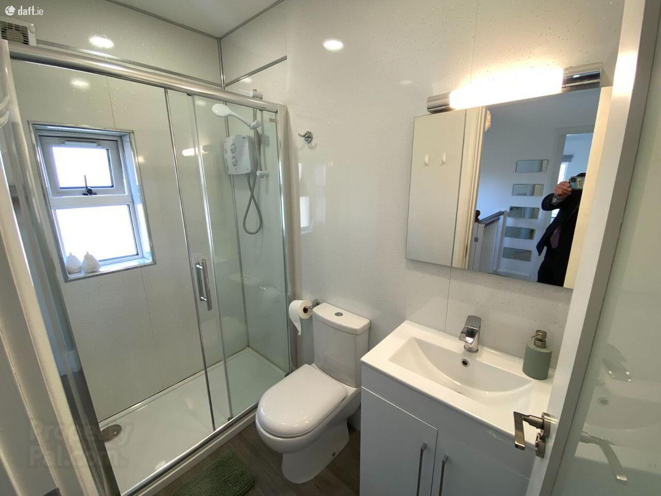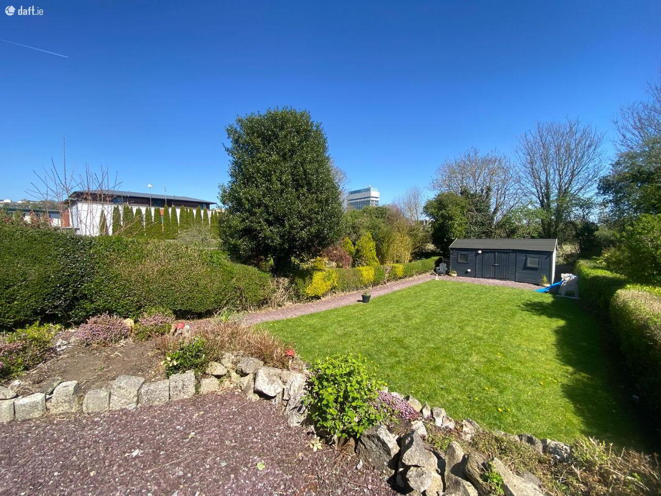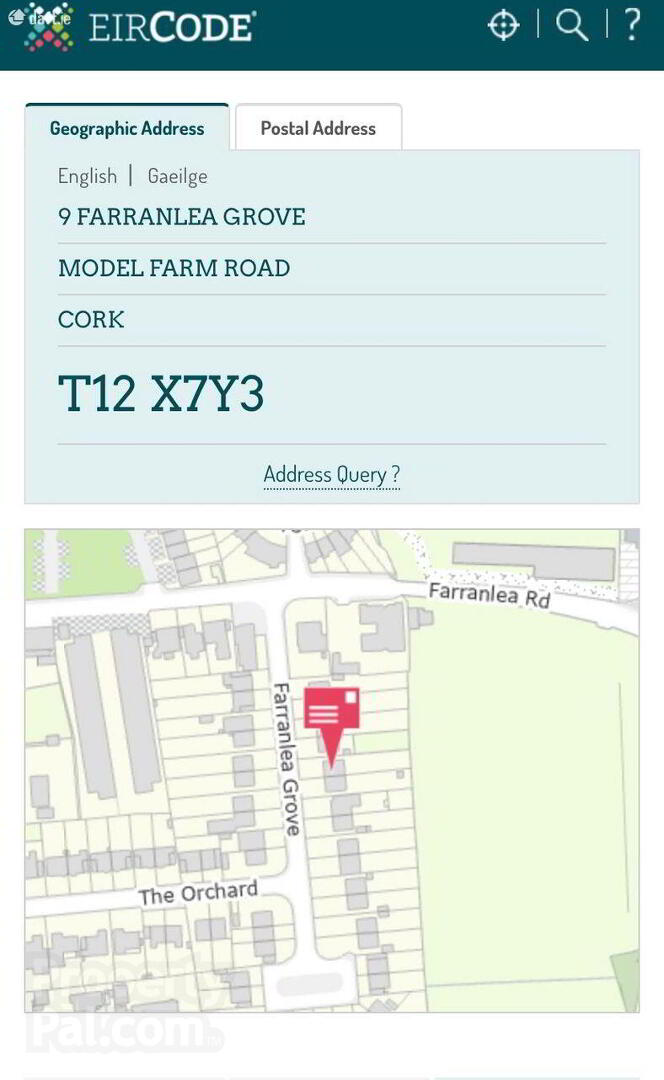9 Farranlea Grove,
Model Farm Road, Victoria Cross, Cork
3 Bed Semi-detached House
Price €495,000
3 Bedrooms
3 Bathrooms
Property Overview
Status
For Sale
Style
Semi-detached House
Bedrooms
3
Bathrooms
3
Property Features
Tenure
Not Provided
Energy Rating

Property Financials
Price
€495,000
Stamp Duty
€4,950*²
Property Engagement
Views All Time
52
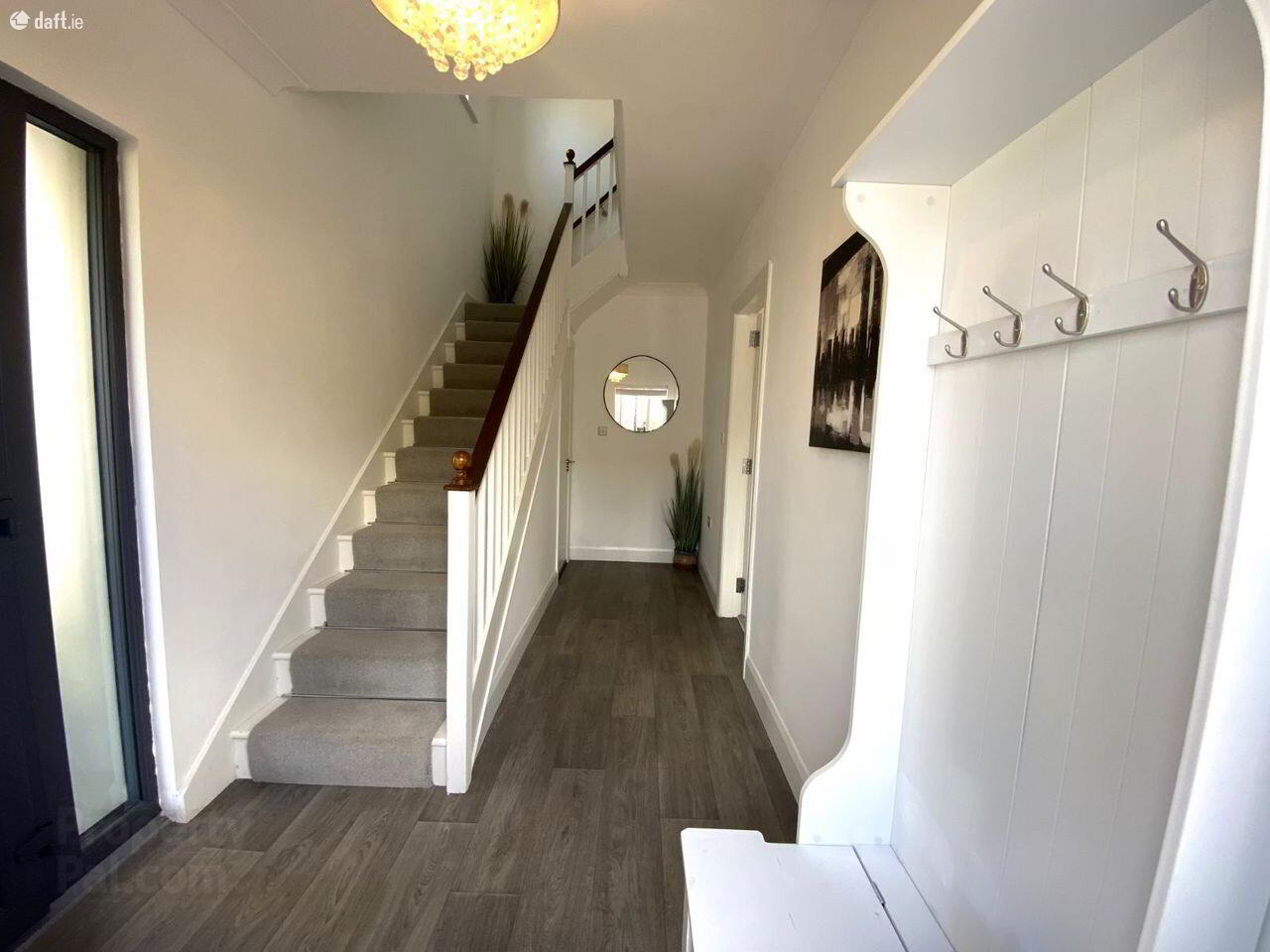
Features
- Significantly Refurbished to a high standard in 2018-19 to include re-wiring and re-plumbing.
- Underpinned 2018.
- External Walls Insulated.
- Master Bedroom En-suite.
- Newly Fitted bespoke Kitchen
- Newly Fitted Bathrooms.
- Triple Glazed PVC Window (2018).
- Large Garden East/West Aspect.
- Gas Fired Radiator Central Heating.
- Car parking for four cars.
Frank V Murphy & Company are delighted to bring to the market 9 Farranlea Grove located at the city end of Model Farm Road one of Corks premier and sought after residential location. The property has been totally refurbished in 2018 by the present owner to a very high standard of finish and specification. The works include re-wiring, new heating system, all external walls insulated, newly fitted bespoke kitchen PVC triple glazing together with many additional attractive features.
No.9 enjoys the benefit of a bright East/ West aspect and stands on a large mature, private site laid out in lawns and extensive off-street parking to the front. One of the main attractive features of this beautifully presented home is its proximity to all amenities to include Cork University Hospital, Bons Secours Hospital, UCC, MTU Highfield Rugby Club, Corks Premier Primary and Secondary Schools, Cafes, Public Transport and a short stroll to the renowned Lee Fields amenity.
This property will not fail to impress the most discerning of purchasers.
Viewing highly recommended.
Walk in Condition
Accommodation:
Spacious Reception Hall: 4.6 x 2.0
Guest WC & WHB
Lounge/ Dining/ Kitchen Area (Open Plan)
Lounge Area: 4.0 x 3.5
Hanley Solid fuel stove.
Cornicing to Ceiling.
Dining Area: 3.8 x 3.6
Double PVC French Doors to Gardens.
Cornicing to Ceiling
Kitchen Area: 2.8 x 2.4
Extensive newly floor bespoke kitchen units incorporating integrated double oven, four plate hob, extractor hood, fridge freezer, quartzs worktop and feature hardwood breakfast counter.
Plumbed for washing machine.
Recess lighting.
First Floor
Landing:
Bright and Spacious
Bedroom 1: 3.8 x 3.6
En-suite:
Newly fitted three-piece suite,
Power shower,
Extractor fan.
Bedroom 2: 3.6 x 3.3
Bedroom 3: 2.7 x 2.6
Main Bathroom:
Newly fitted three-piece suite,
Electric shower attachment.
Outside:
Large gardens to front and rear laid out in lawns, mature shrubbery and spacious gravel area to front providing parking for four cars.
Large Garden / Implement shed.
Sunny East / West aspect.
Overall Site area c. 1/10 acre.
Windows: PVC Triple Glazed throughout (2018)
Central Heating: Natural Gas Fired Radiator C. H.
Combi Gas Boiler.
Services: All main services connected.
Note: Underpinned in 2018
(Overseen by Michael McGrath Engineers)
Solicitor: Wolfe & Co Skibbereen, Co. Cork
Tenure: Freehold
BER: B3 110297421

