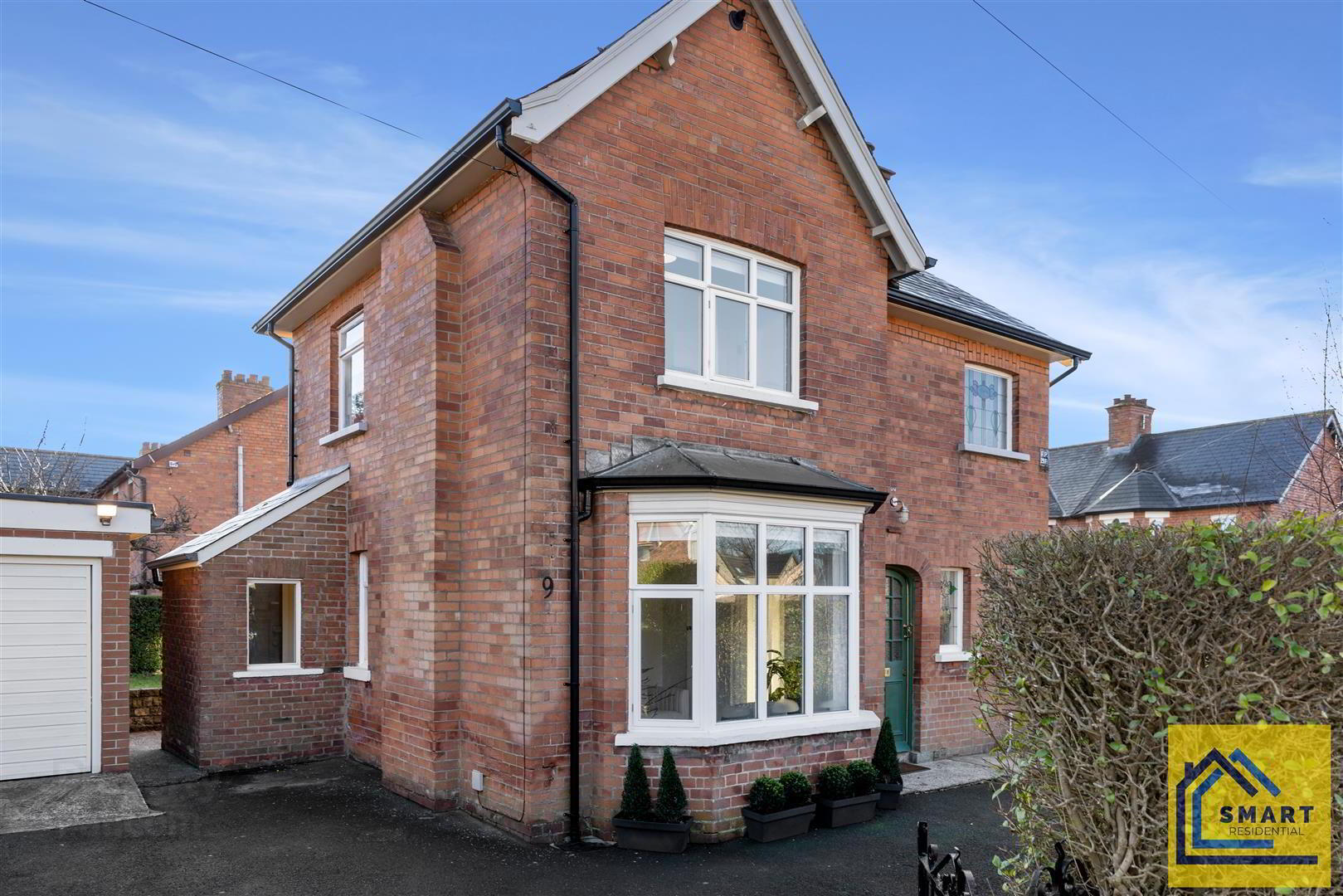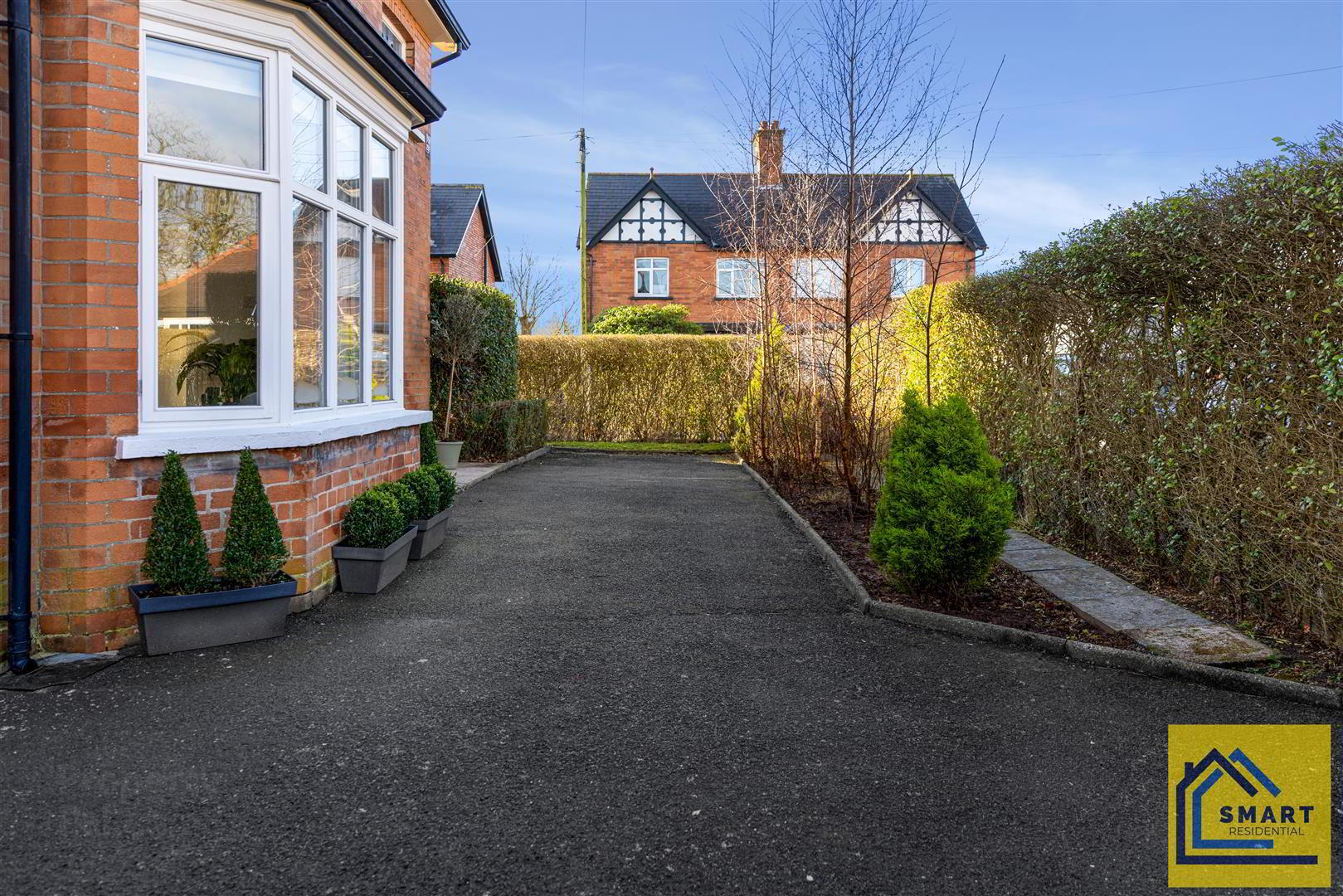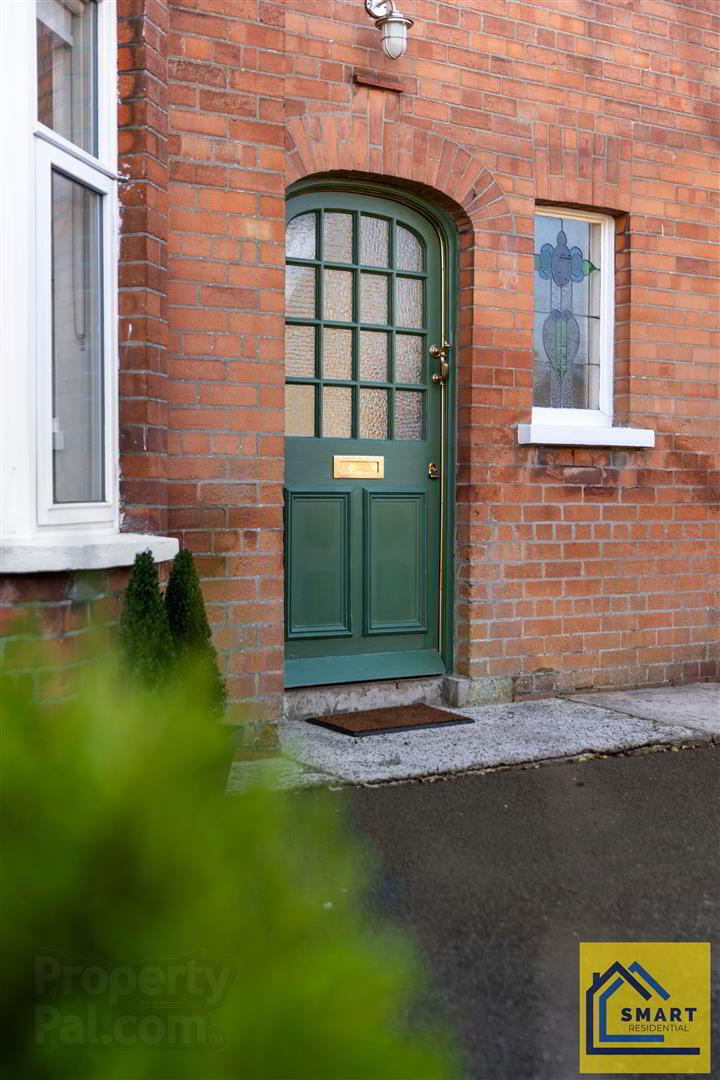


9 Denorrton Park,
Belfast, BT4 1SE
3 Bed Detached House
Offers Around £345,000
3 Bedrooms
1 Bathroom
2 Receptions
Property Overview
Status
For Sale
Style
Detached House
Bedrooms
3
Bathrooms
1
Receptions
2
Property Features
Tenure
Leasehold
Energy Rating
Heating
Gas
Broadband
*³
Property Financials
Price
Offers Around £345,000
Stamp Duty
Rates
£1,364.70 pa*¹
Typical Mortgage
Property Engagement
Views All Time
2,550

Features
- Well presented detached villa finished to a very high standard
- Lounge with feature fireplace and walnut 'Herringbone' flooring
- Family room with a wood burning stove
- Modern fitted kitchen with glass display cabinets
- Three good bedrooms
- Contemporary bathroom with a three piece white suite and underfloor heating
- Gas fired central heating and majority handmade double glazed windows
- Detached garage with gardens to the front side and rear
- Popular residential location
- Early viewing comes highly recommended
On entering this stunning property, you will see a bright and inviting hallway that sets the tone for the rest of this fine home. The spacious lounge boasts walnut 'Herringbone' flooring and a charming fireplace and in the family room there is a wood burning stove. The modern kitchen is complete with glass display cupboards and integrated appliances leading to a rear hallway leading to the rear garden, creating a wonderful indoor-outdoor living experience. Upstairs, the accommodation includes three good sized bedrooms, and a well-appointed family bathroom which completes the first floor.
Externally, the property offers an easily maintained front side and rear garden complete with detached garage, designed with practicality and enjoyment in mind. The garden provides space for outdoor entertaining and dining while requiring minimal upkeep. To the front, a generous driveway providing ample car parking.
- HARDWOOD FRONT DOOR
- ENTRANCE HALLWAY 3.6 x 1.69 (11'9" x 5'6")
- Tiled floor, storage under stairs.
- LIVING ROOM 4.03 x 3.99 (13'2" x 13'1")
- Into bay window, Feature fireplace with brick inset and marble hearth, walnut 'Herringbone' style flooring.
- DINING ROOM 3.59 x 3.60 (11'9" x 11'9")
- Feature fireplace with wood burning stove, brick inset and marble hearth.
- KITCHEN 3.61 x 2.48 (11'10" x 8'1")
- Single drainer stainless steel sink unit with chrome mixer taps. Laminated work surfaces and matching upstands. Excellent range of high and low level units with stainless steel door furniture and glass display units, integrated washing machine, integrated dishwasher, Four ring ceramic hob and built in electric oven, Overhead stainless steel extractor fan.
- REAR HALLWAY 1.56 x 1.42 (5'1" x 4'7")
- Door to rear garden.
- UPSTAIRS LANDING 3.71 x 1.84 (12'2" x 6'0")
- BEDROOM 1 3.61 x 3.16 (11'10" x 10'4")
- Feature cast iron fireplace.
- BEDROOM 2 3.58 x 2.69 (11'8" x 8'9")
- Cast iron fireplace.
- BEDROOM 3 2.58 x 2.49 (8'5" x 8'2")
- BATHROOM 2.46 x 1.58 (8'0" x 5'2")
- Free standing bath with free standing stainless steel taps with telephone hand shower, low flush Wc, Heritage sink with stainless steel undermount. Underfloor heating and sensor lighting.
- OUSTIDE
- Driveway leading to detached garage, gardens laid in lawns to the front side and rear with flower beds and mature trees.
- DISCLAIMER
- These particulars, whilst believed to be accurate are set out as a general outline only for guidance and do not constitute any part of an offer or contract. Intending purchasers should not rely on them as statements of representation of fact, but must satisfy themselves by inspection or otherwise as to their accuracy. No person in the employment of SMART Residential (SMART Residential is a trading name of SRNI Ltd) has the authority to make or give any representation or warranty in respect of the property.

Click here to view the floor plan


