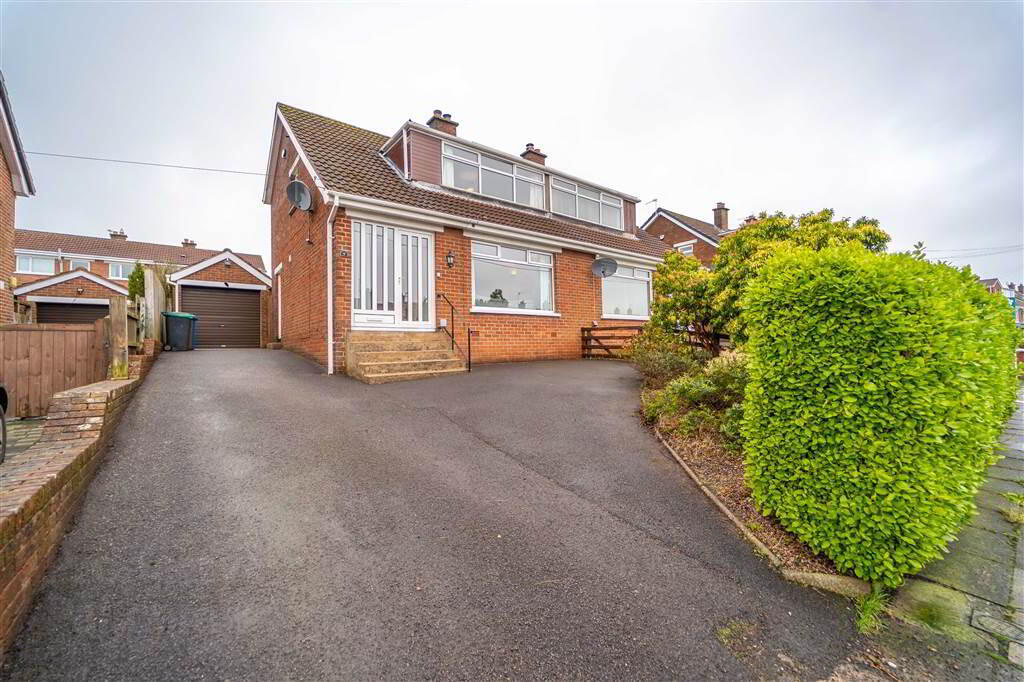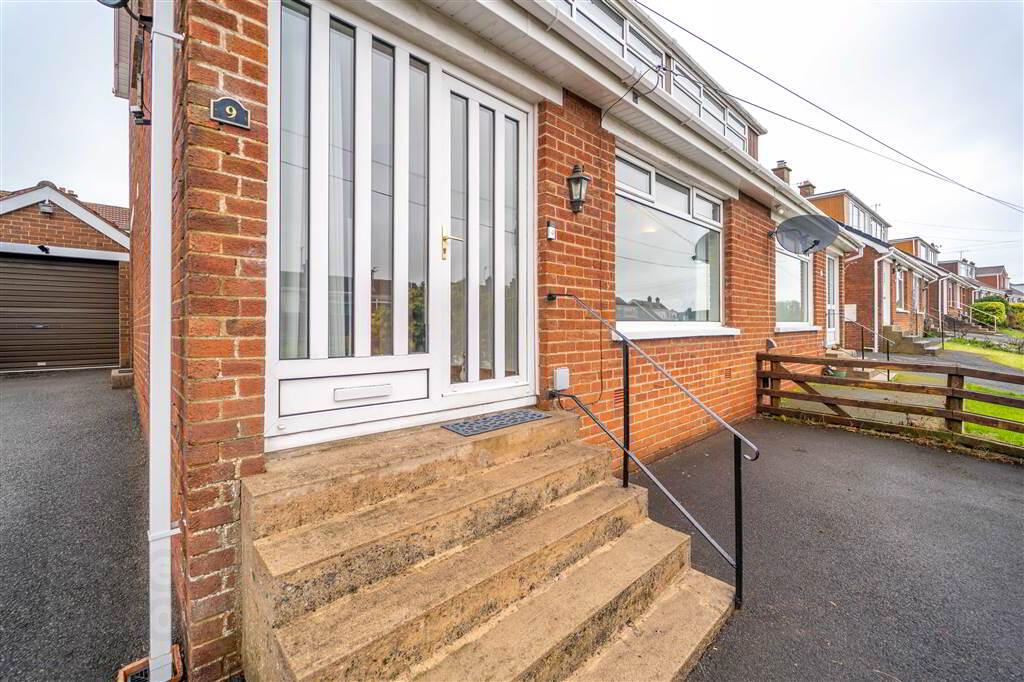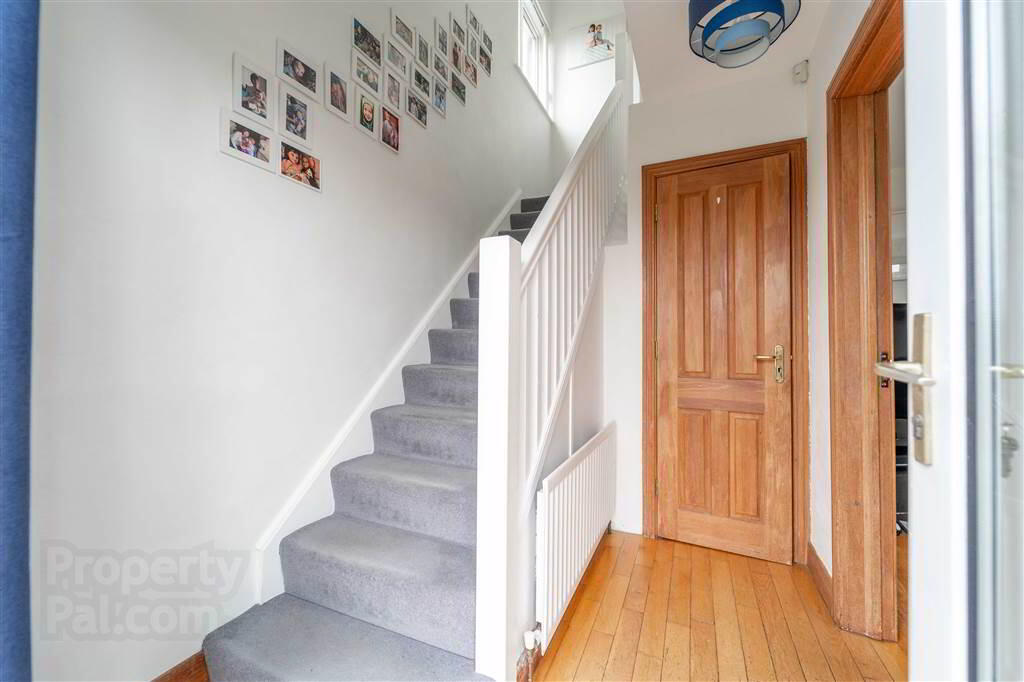


9 Belmont Park,
Bangor, BT19 1NJ
3 Bed Semi-detached House
Offers Over £175,000
3 Bedrooms
1 Bathroom
2 Receptions
Property Overview
Status
For Sale
Style
Semi-detached House
Bedrooms
3
Bathrooms
1
Receptions
2
Property Features
Size
92.5 sq m (996 sq ft)
Tenure
Not Provided
Energy Rating
Heating
Oil
Broadband
*³
Property Financials
Price
Offers Over £175,000
Stamp Duty
Rates
£1,005.07 pa*¹
Typical Mortgage
Property Engagement
Views Last 7 Days
1,254
Views Last 30 Days
6,508
Views All Time
11,348

Features
- Semi-Detached Family Home
- Well-Presented Throughout
- Three Well-Proportioned Bedrooms
- Spacious Lounge with feature Fireplace
- Fitted Kitchen open plan to Dining Space
- Modern First Floor Bathroom Suite
- Oil Fired Central Heating & uPVC Double Glazing
- Enclosed Rear Garden Primarily in Synthetic Grass
- Detached Garage
- Driveway Providing Off-Road Parking to Front
- Convenient to Rathmore Primary School & Springhill Shopping Centre
- Close to Arterial Routes to Belfast
- OFFERS OVER - £175,000
This well-presented Family Home offers living accommodation over two floors with the spacious Ground Floor comprising a front aspect Lounge, a fitted Kitchen open plan to the Dining Area and a Rear aspect Conservatory accessed from the Dining Area.
The First Floor of the Property comprises of three well-proportioned Bedrooms, two comfortably accommodating a double bed, and a modern Bathroom Suite.
This Property benefits from Oil Fired Central Heating and uPVC Double Glazing throughout.
Externally, to the front of the Property there is a driveway providing off-road parking for multiple vehicles and access to the Detached Garage. To the rear, there is a fence enclosed garden primarily in synthetic grass.
Belmont Park, located in the popular Rathmore Area of Bangor, is located off Kileen Drive (between Rathmore Road and Kileen Avenue), and as such is convenient to Rathmore Primary School, Springhill Shopping Centre and arterial routes for those commuting to Belfast.
Ground Floor
- ENTRANCE HALL:
- PVC Door with Double Glazed Panels leading into the Entrance Hall complete with Wooden Flooring and access to a spacious storage area.
- LOUNGE:
- 4.34m x 4.04m (14' 3" x 13' 3")
Front aspect Reception Room complete with Wooden Flooring and a feature Cast Iron Fireplace on a tiled hearth. Double Doors to: - DINING AREA:
- 3.15m x 2.54m (10' 4" x 8' 4")
Reception Area located off the Kitchen ideal for use as a dining area. Complete with Wooden Flooring. Open plan to the Kitchen sliding doors to the Conservatory. - KITCHEN:
- 3.63m x 3.15m (11' 11" x 10' 4")
Fitted Kitchen with an excellent range of high and low level units with complimentary Worktops, a Stainless-Steel Sink Unit, an integrated Hob with Oven under and plumbed for a Washing Machine, a Tumble-Dryer and a Dishwasher. PVC Door providing an access from the side of the Property. - CONSERVATORY:
- 3.33m x 2.74m (10' 11" x 9' 7")
Accessed via a sliding door from the Dining Area, complete with Wooden Flooring and access to the Rear Garden.
First Floor
- BEDROOM (1):
- 3.61m x 2.95m (11' 10" x 9' 8")
Front aspect double Bedroom with built-in Storage. - BEDROOM (2):
- 3.25m x 3.15m (10' 8" x 10' 4")
Rear aspect double Bedroom. - BEDROOM (3):
- 3.15m x 2.06m (10' 4" x 6' 9")
Rear aspect Bedroom. - BATHROOM:
- 2.18m x 1.47m (7' 2" x 4' 10")
White three-piece suite comprising a Push Button W.C., a Wash Hand Basin with Storage Under and Bath with Shower Attachment. Complete with tiled floor and tiled walls.
Outside
- FRONT:
- Driveway providing off-road parking for multiple vehicles and access to the Detached Garage.
- REAR:
- Fence enclosed garden primarily in synthetic grass.
- DETACHED GARAGE:
- 4.88m x 2.79m (16' 0" x 9' 2")
Accessed via a Roller Shutter Door to the Front and a Pedestrian PVC Door from the Rear Garden to the side. Fitted with light and power.
Directions
Located off Kileen Drive - between Rathmore Avenue and Kileen Avenue.

Click here to view the video



