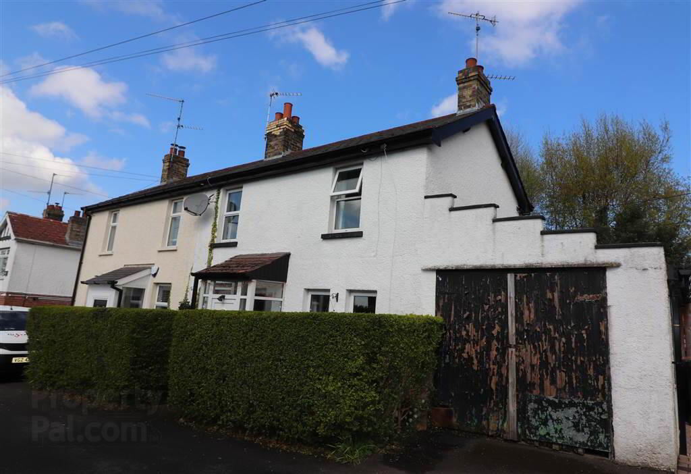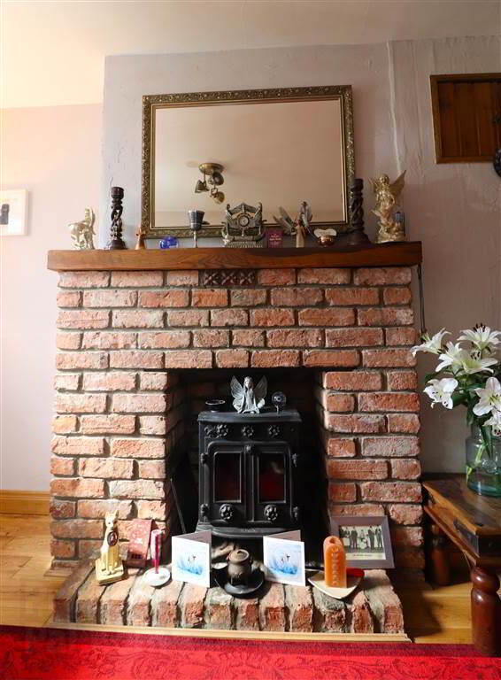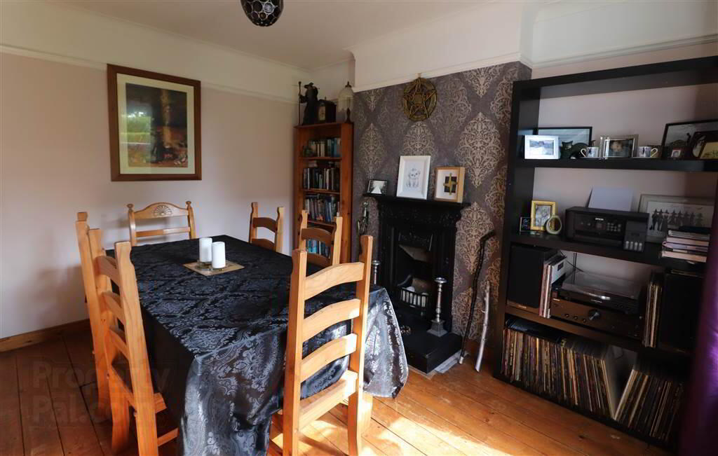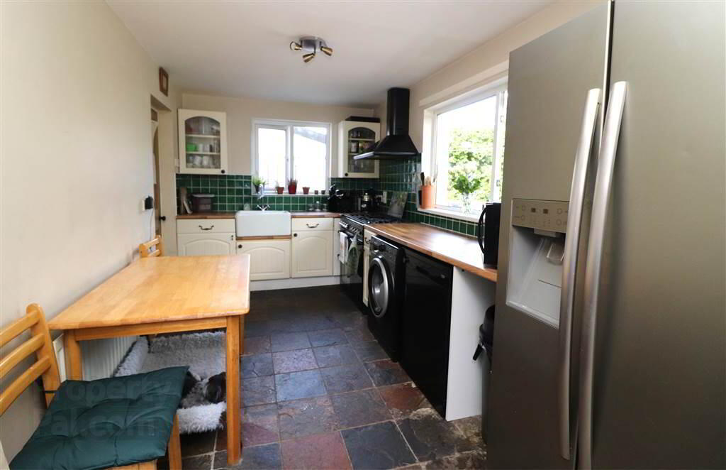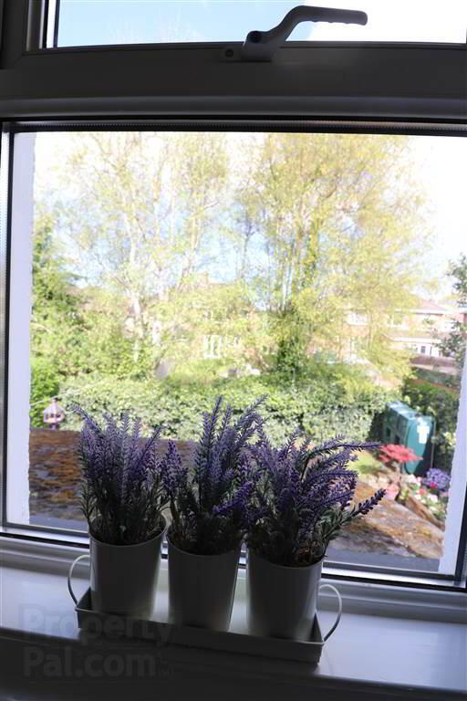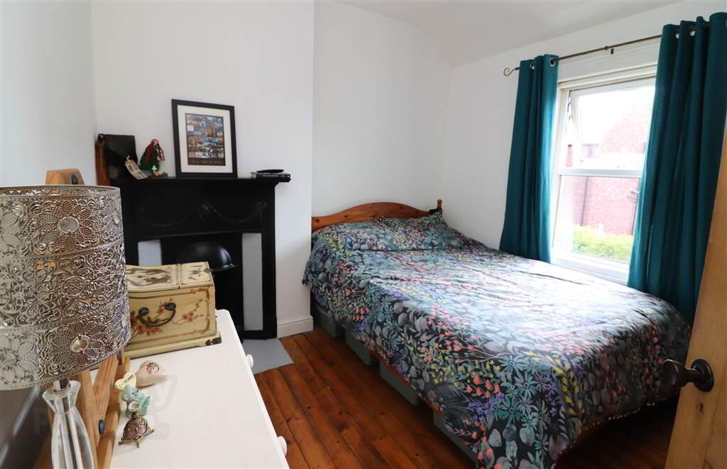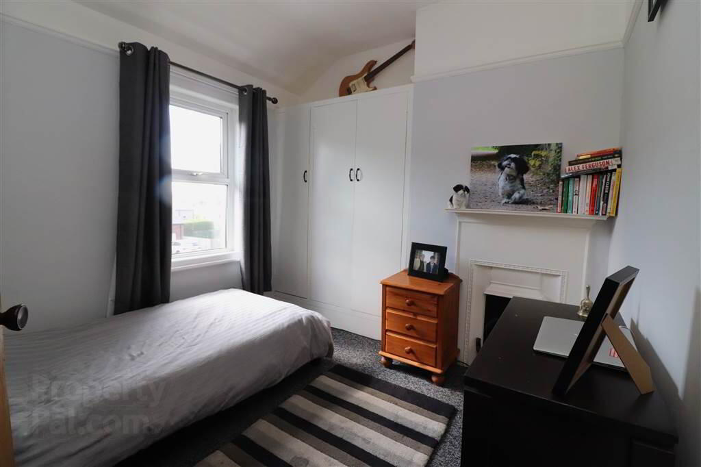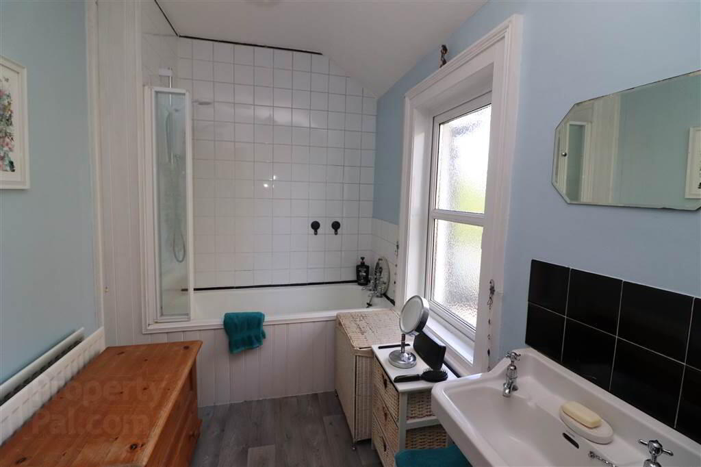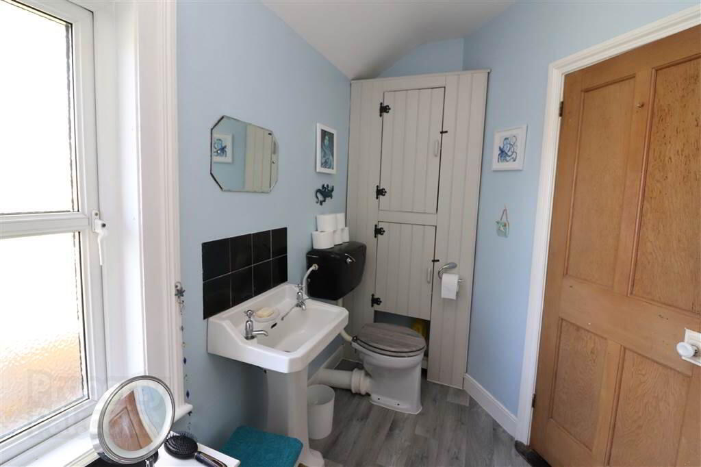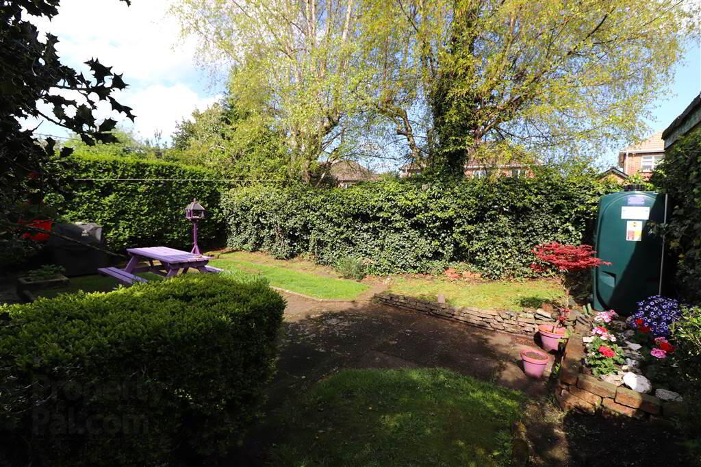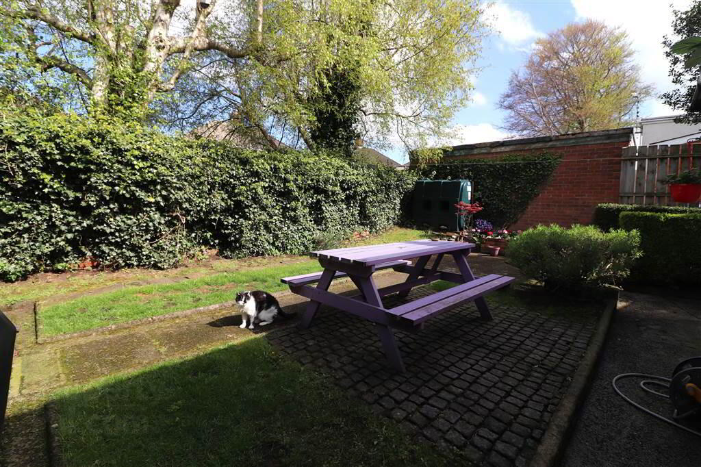9 Bellevue Park,
Antrim Road, Lisburn, BT28 3DL
2 Bed Semi-detached House
Offers Over £159,950
2 Bedrooms
2 Receptions
Property Overview
Status
For Sale
Style
Semi-detached House
Bedrooms
2
Receptions
2
Property Features
Tenure
Leasehold
Energy Rating
Heating
Oil
Broadband
*³
Property Financials
Price
Offers Over £159,950
Stamp Duty
Rates
£955.29 pa*¹
Typical Mortgage
Legal Calculator
In partnership with Millar McCall Wylie
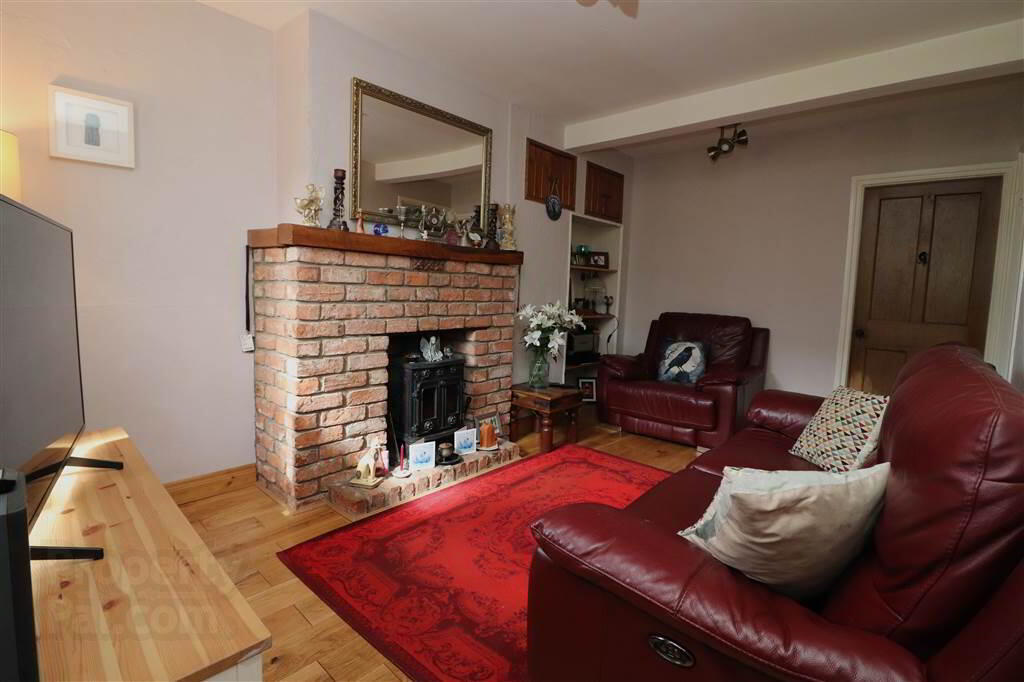
Features
- Lounge
- Dining room
- Fitted kitchen/dining area
- 2 bedrooms
- Bathroom
- Attached garage
- UPVC double glazing
- Original internal doors
- Oil fired heating
- Enclosed low maintenance rear garden
The property consists of two separate reception rooms, both with fireplaces, a fitted kitchen with dining area, two bedrooms and bathroom.
To the rear there is a beautifully secluded garden that catches the sun until it sets. There is also a useful attached garage that requires some TLC.
Bellevue Park offers the best of both worlds, the mature tree lined lane is bursting with a bird song yet Lisburn City Centre, train station and all other amenities are within a five minute walk.
We expect demand to be strong - early viewing recommended!
Ground Floor
- ENTRANCE PORCH:
- UPVC double glazed entrance door. Tiled floor.
- LOUNGE:
- 4.73m x 3.03m (15' 6" x 9' 11")
Feature reclaimed brick fireplace with woodburning cast iron stove. Solid wood flooring. Display shelving. - DINING ROOM:
- 3.74m x 3.02m (12' 3" x 9' 11")
Feature fireplace with cast iron inset, slate hearth and open fire. Picture rail. Coved ceiling. Reclamed floorboards. - FITTED KITCHEN/DINING AREA:
- 4.51m x 2.41m (14' 10" x 7' 11")
Good range of high and low level units. Belfast sink unit with mixer taps. Smeg range cooker with 5 gas rings, electric grill and two ovens. Extractor fan. Plumbed for washing machine and dishwasher. Slate flooring. Access to roofspace. Useful understairs storage cupboard. Part tiled walls.
First Floor
- LANDING:
- BEDROOM ONE:
- 3.02m x 3.83m (9' 11" x 12' 7")
Feature original cast iron fireplace. Reclaimed floorboards. - BEDROOM TWO:
- 3.04m x 2.7m (9' 12" x 8' 10")
Picture rail. Feature original cast iron fireplace. Fitted wardrobes. - BATHROOM:
- White suite. Panelled bath with shower screen and Mira electric shower. Pedestal wash hand basin. WC. Hotpress. Part tiled walls. Access to roofspace.
Outside
- ATTACHED GARAGE:
- 5.m x 3.09m (16' 5" x 10' 2")
Light and power. Oil fired boiler. - Low maintenance front garden with mature hedging. Driveway. Completed enclosed rear garden with hedging, raised beds and borders. Outside light and tap. Patio area. Oil tank.
Directions
Off Antrim Road, Lisburn


