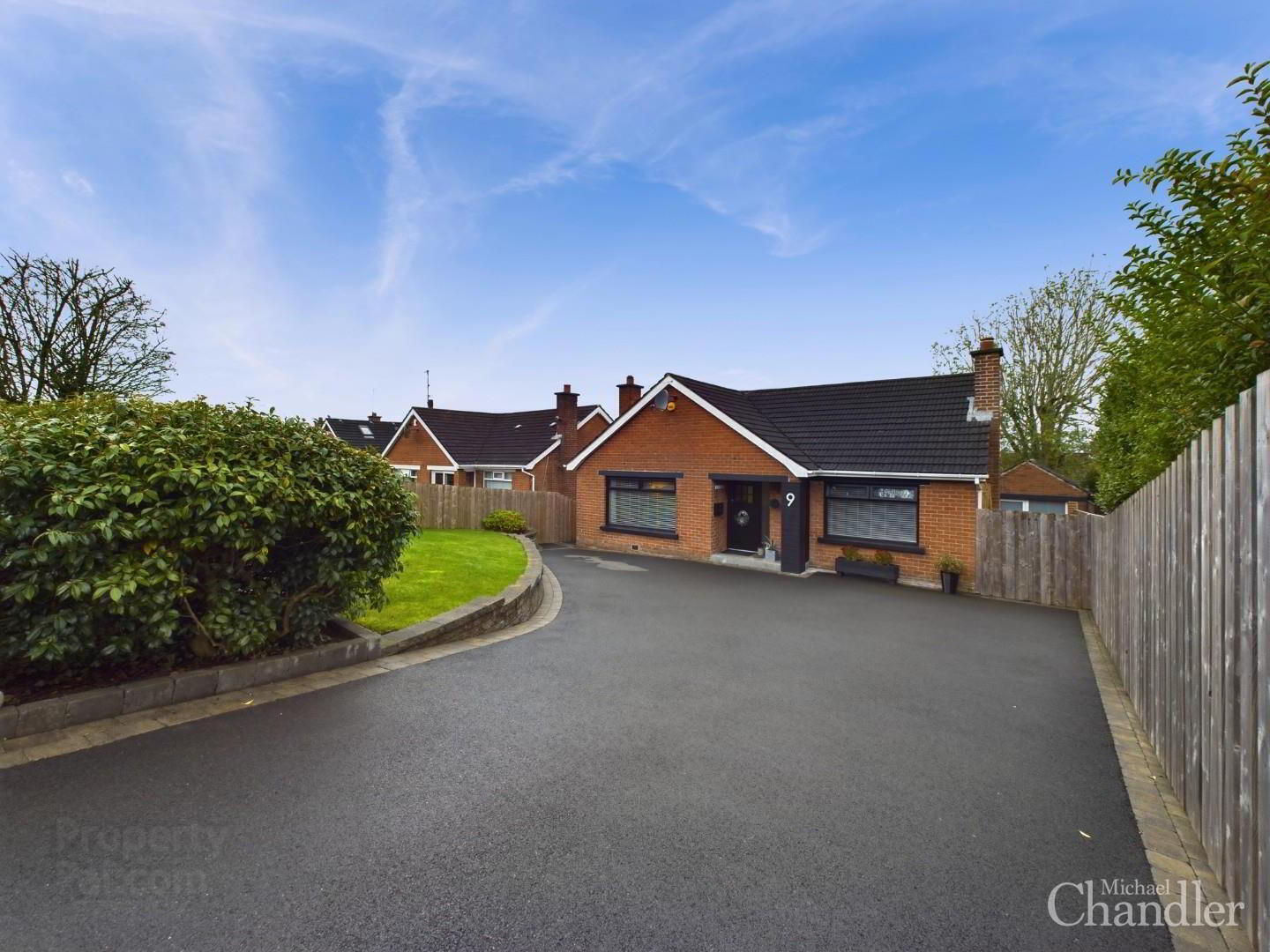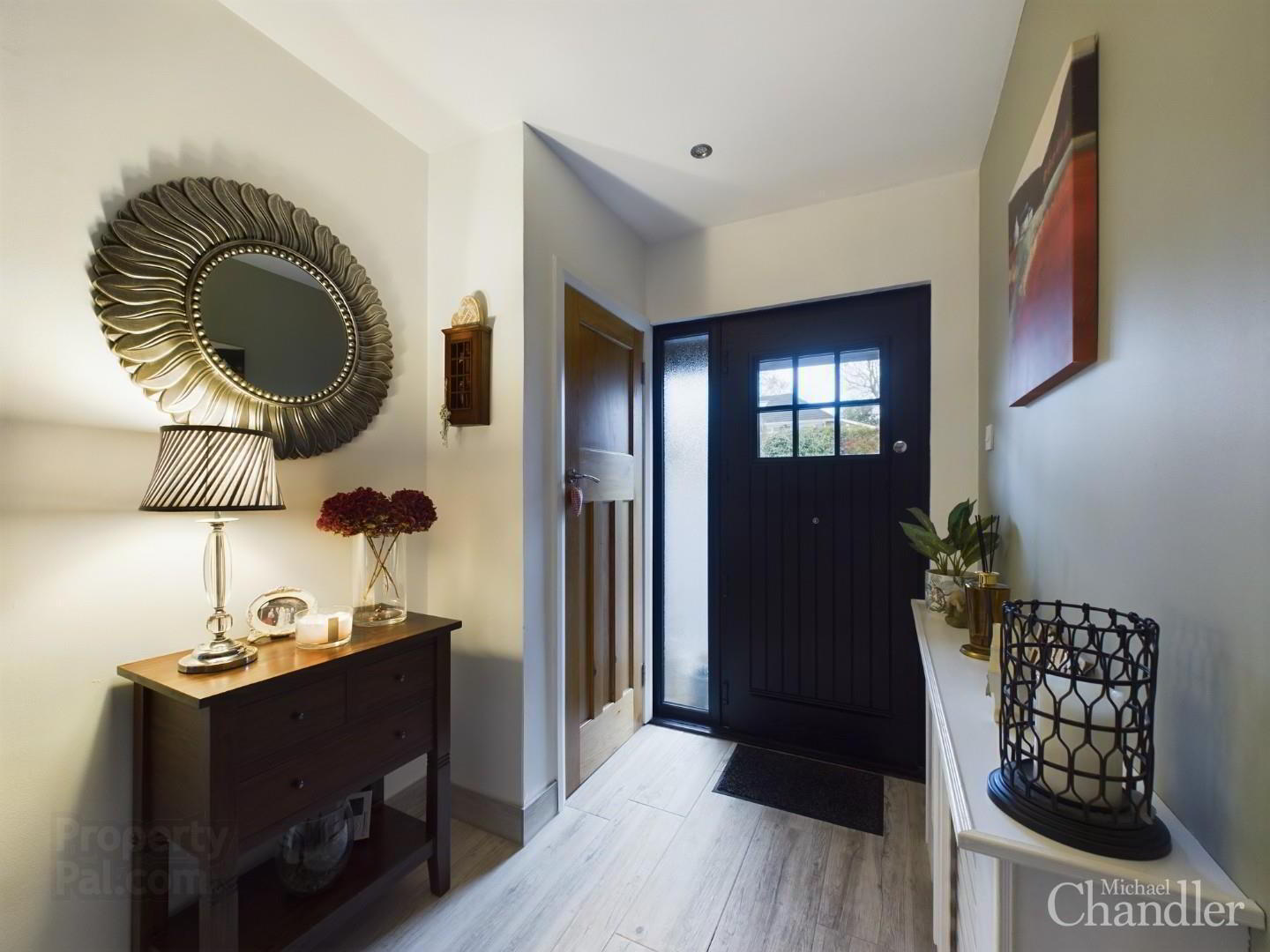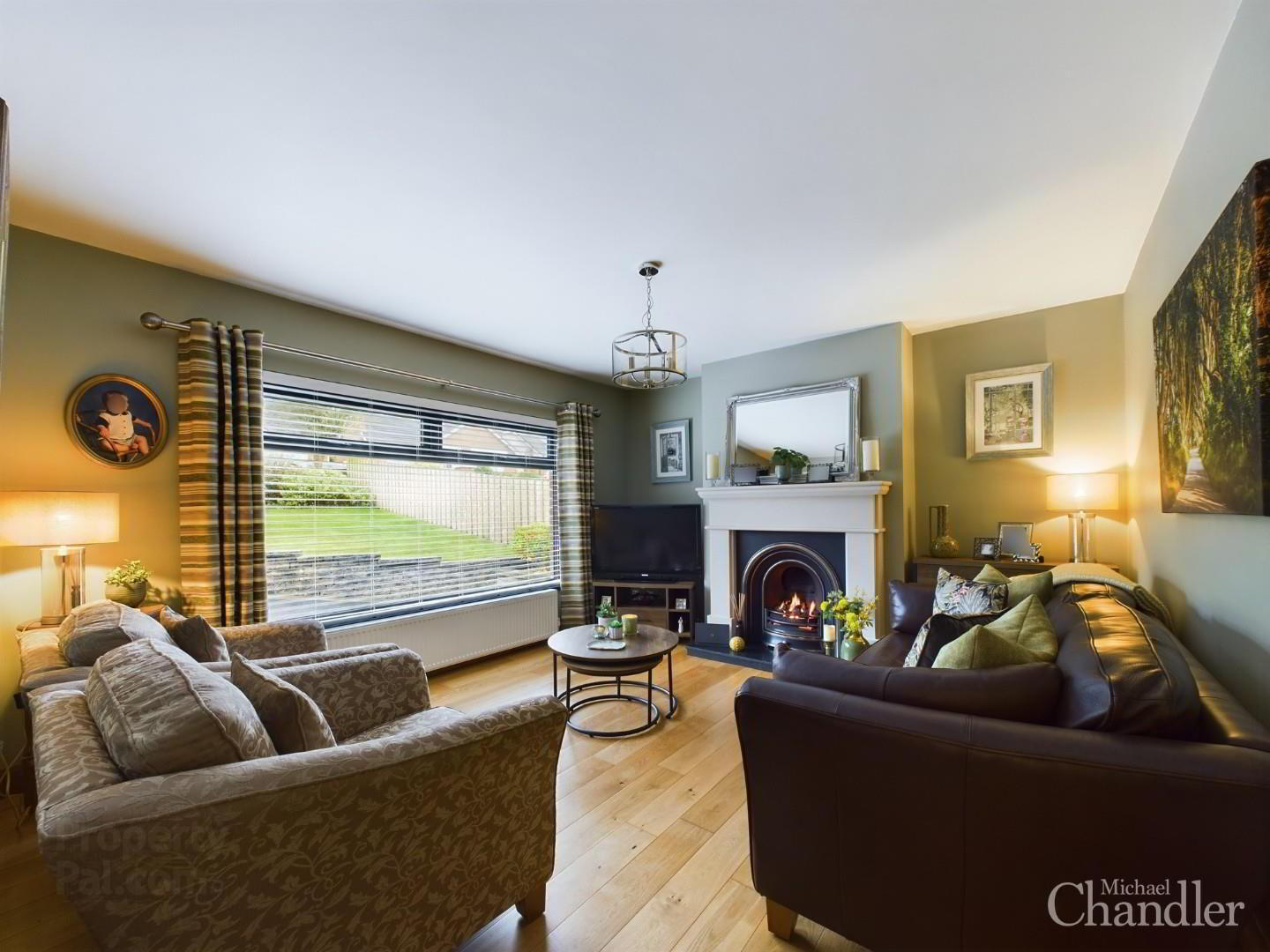


9 Beechill Park East,
Belfast, BT8 6NY
3 Bed Detached Bungalow
Asking Price £365,000
3 Bedrooms
2 Bathrooms
2 Receptions
Property Overview
Status
For Sale
Style
Detached Bungalow
Bedrooms
3
Bathrooms
2
Receptions
2
Property Features
Tenure
Leasehold
Energy Rating
Broadband
*³
Property Financials
Price
Asking Price £365,000
Stamp Duty
Rates
£1,827.00 pa*¹
Typical Mortgage
Property Engagement
Views Last 7 Days
1,121
Views Last 30 Days
4,758
Views All Time
13,537

Features
- A magnificent, deceptively spacious, extended family home in a prime residential location
- Superb level of finish throughout including exquisite floor coverings, kitchen and bathroom fittings
- Delightful living room with attractive wooden flooring and a feature fireplace
- Modern fitted kitchen with an excellent range of appliances and an island unit for casual dining
- Stunning open plan family to dining room with a wood burning stove and access to the rear terrace
- Two ground floor double bedrooms and a third double bedroom on the first floor
- Ground floor 'wet-room' style shower room with a generous walk-in shower cubicle
- First floor bathroom with a modern suite and delightful panelling
- One step-up access to partially floored roofspace with power, a light fitting and window
- Generous driveway parking, detached garage, front gardens in lawn with mature foliage
- Enclosed rear landscaped gardens with a South-Westerly aspect and multiple sitting areas
- Excellent proximity to leading schools, transport routes, shopping and sporting facilities
Conveniently located just off the Saintfield Road, 9 Beechill Park East is a detached bungalow offering the perfect blend of comfort, space and style. Boasting two generous reception rooms, three double bedrooms and two bathrooms, this fabulous property is ideal for growing families as well as downsizers seeking ground floor accommodation.
The immaculate presentation and high-spec finish throughout the home exude elegance and sophistication. Benefitting from a double-storey extension, the spacious interior provides ample room for relaxation and entertainment, making it a versatile space for all your needs. One of the many highlights is the open plan rear reception room opening out onto the fabulous, enclosed rear garden with a delightful, elevated South-Westerly aspect. The garden is a tranquil oasis where you can unwind and enjoy the outdoors in privacy.
Conveniently located near leading schools, shops, and amenities, this home offers the perfect balance of suburban tranquillity and urban convenience. With parking space for multiple vehicles, you will never have to worry about finding a spot for your car and public transport is easily accessible on the Saintfield Road.
This magnificent home is a rare find that combines practicality with luxury and will be sure to exceed the expectations of today's discerning market.
Your Next Move…
Thinking of selling, it would be a pleasure to offer you a FREE VALUATION of your property.
To arrange a viewing or for further information contact Michael Chandler Estate Agents on 02890 450 550 or email [email protected]
- Reception Hall 3.96m x 1.83m (13' x 6')
- Living Room 4.22m x 3.81m (13'10 x 12'6)
- Kitchen 3.76m x 3.45m (12'4 x 11'4)
- Family/Dining Room 5.41m x 4.52m (17'9 x 14'10)
- Bedroom 1 3.61m x 2.95m (11'10 x 9'8)
- Bedroom 2 3.40m x 2.57m (11'2 x 8'5)
- Bathroom 2.49m x 2.39m (8'2 x 7'10)
- First Floor Landing
- Bedroom 3 4.29m x 3.81m (14'1 x 12'6)
- Bathroom 2.54m x 1.52m (8'4 x 5)
- Attic Area 1 7.42m x 4.14m (24'4 x 13'7)
- Attic Area 2 4.75m x 3.30m (15'7 x 10'10)
- Detached Garage 5.54m x 2.87m (18'2 x 9'5)
- Michael Chandler Estate Agents have endeavoured to prepare these sales particulars as accurately and reliably as possible for the guidance of intending purchasers or lessees. These particulars are given for general guidance only and do not constitute any part of an offer or contract. The seller and agents do not give any warranty in relation to the property. We would recommend that all information contained in this brochure is verified by yourself or your professional advisors. Services, fittings and equipment referred to in the sales details have not been tested and no warranty is given to their condition, nor does it confirm their inclusion in the sale. All measurements contained within this brochure are approximate.

Click here to view the 3D tour


