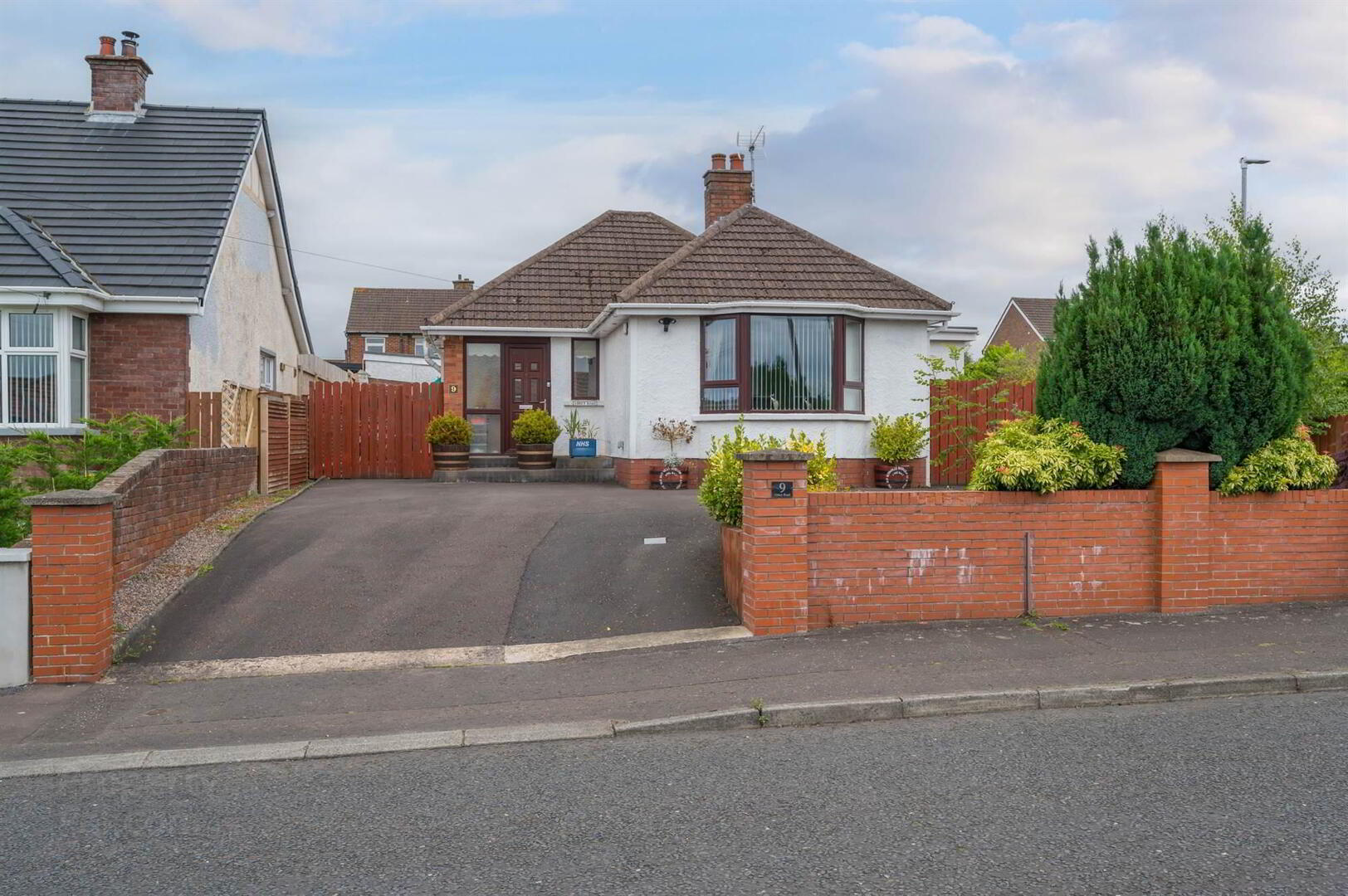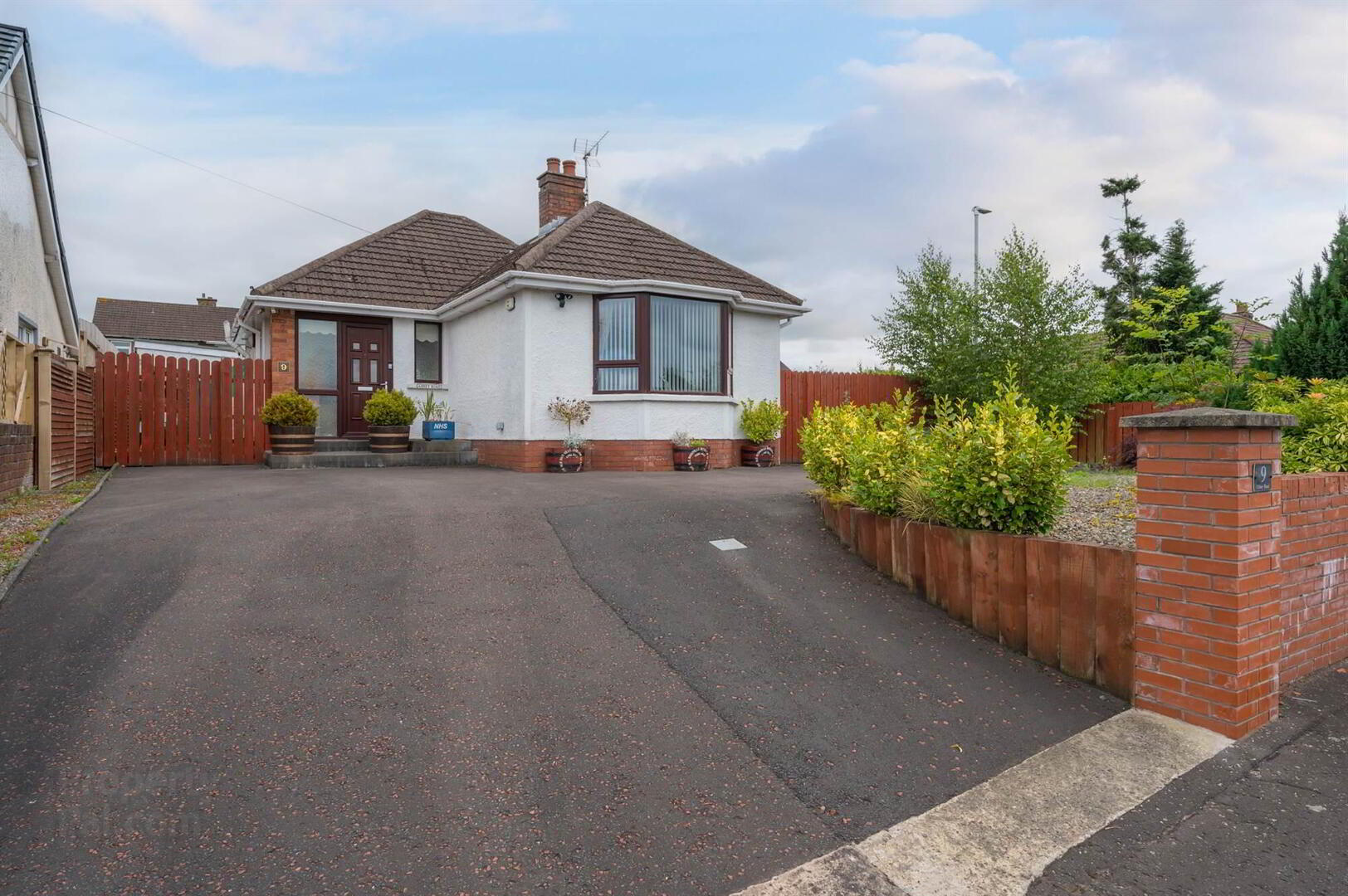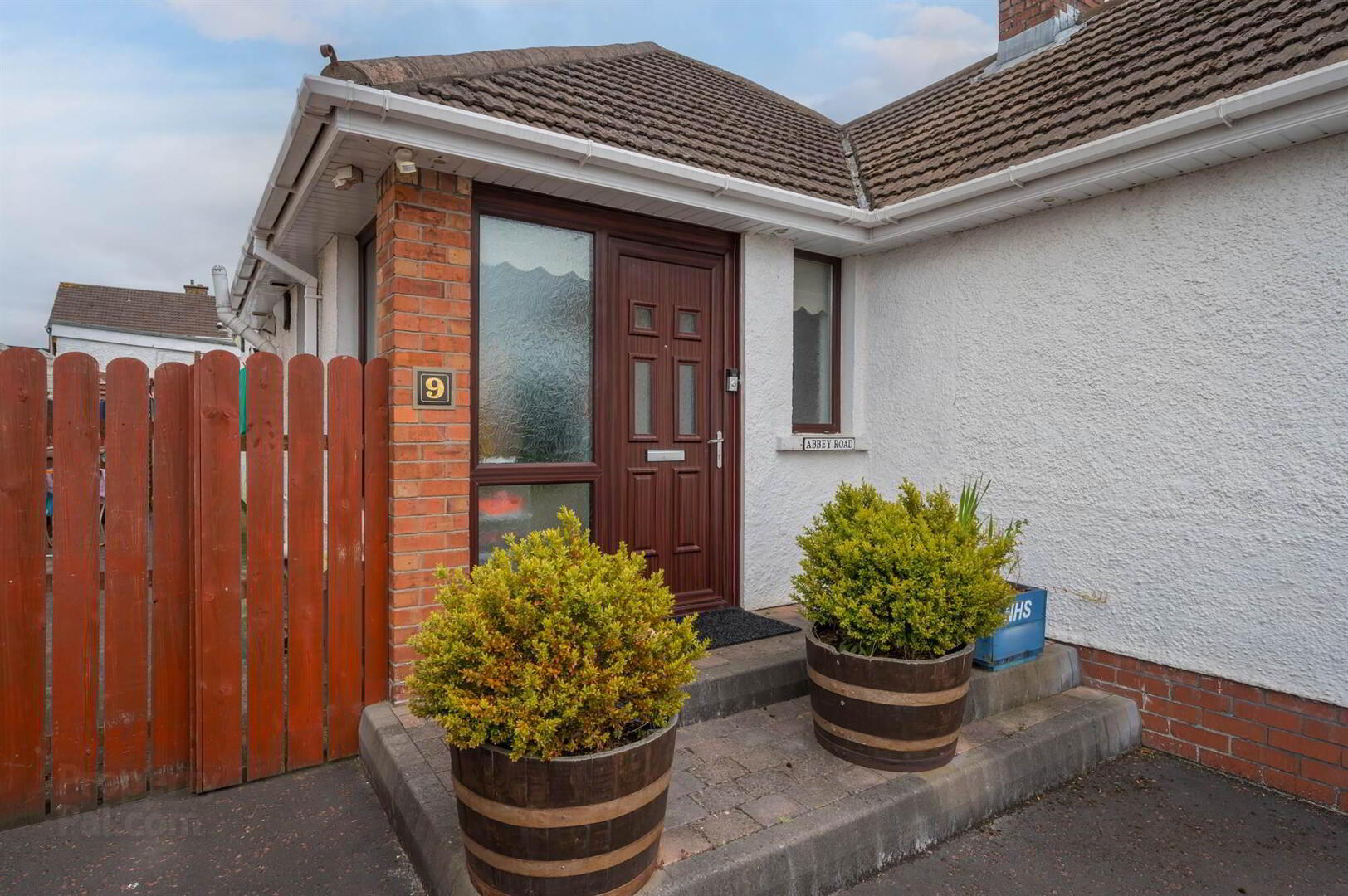


9 Abbey Road,
Off Kings Road, Belfast, BT5 7HS
4 Bed Detached Bungalow
Offers Over £359,000
4 Bedrooms
1 Reception
Property Overview
Status
For Sale
Style
Detached Bungalow
Bedrooms
4
Receptions
1
Property Features
Tenure
Leasehold
Energy Rating
Heating
Gas
Broadband
*³
Property Financials
Price
Offers Over £359,000
Stamp Duty
Rates
£2,138.03 pa*¹
Typical Mortgage
Property Engagement
Views Last 7 Days
1,297
Views Last 30 Days
5,115
Views All Time
19,812

Features
- Extended detached bungalow on generous corner site
- Lounge with double doors to rear courtyard
- Large fitted kitchen with dining area
- Four bedrooms, principal with ensuite bathroom and built in robes
- Modern shower room
- WC and utility off 2nd Bedroom
- Gasl fired central heating/Double glazing
- Driveway with parking for multiple cars/Additional side access
- Two external workshops, ideal for home office and storage
- Front, side and rear low maintenance gardens
- Solar panels, connected to grid (no battery pack)
- Close to excellent local amenities and Comber Greenway
- No onward chain
Well-presented throughout, the deceptively spacious adaptable accommodation is bright and spacious, boasting a large country style kitchen. There are currently four bedrooms, principal with ensuite facilities and once large reception, with the option of utilising one of the bedrooms as a front living room.
Externally this is complemented by low maintenance front and rear gardens, two driveways and two external workshops, ideal for home office and storage.
Bungalows are in short supply so we would recommend viewing at the earliest opportunity.
Ground Floor
- Glazed uPVC front door to:
- ENTRANCE HALL:
- Laminate wood effect floor, access to part floored roofspace via Slingsby style ladder.
- BEDROOM (2):
- 4.22m x 4.11m (13' 10" x 13' 6")
(into bay). Picture rail. - BEDROOM (3):
- 5.36m x 2.9m (17' 7" x 9' 6")
(incorporating wc and utility). Laminate wood effect flooring. - WC/UTILITY:
- White suite comprising wash hand basin, low flush wc, gas boiler, plumbed for washing machine, storage cupboard.
- BEDROOM (4):
- 3.81m x 3.56m (12' 6" x 11' 8")
(into bay). - SHOWER ROOM:
- White suite comprising pedestal wash hand basin, low flush wc, storage cupboard.
- KITCHEN:
- 6.32m x 4.22m (20' 9" x 13' 10")
Fully fitted kitchen with range of high and low level units, one and a half bowl stainless steel single drainer sink unit, wooden work surfaces, integrated dishwasher, range cooker with five ring gas hob, extractor canopy, American style fridge/freezer, low voltage spotlights. Laminate wooden floor, part tiled floor, skylights, glazed uPVC door to rear. - LOUNGE:
- 6.96m x 4.72m (22' 10" x 15' 6")
(at widest points). Laminate wood effect floor, low voltage spotlights, glazed uPVC doors to rear. - BEDROOM (1):
- 5.82m x 3.38m (19' 1" x 11' 1")
Glazed double doors to front courtyard, low voltage spotlights. - ENSUITE SHOWER ROOM:
- White suite comprising free standing roll top bath with telephone hand shower and mixer tap, low flush wc, pedestal wash hand basin, shower cubicle, part tiled walls, low voltage spotlights.
Outside
- FRONT:
- Tarmac driveway parking for several cars. Garden area in stones with mature shrubs.
- REAR GARDEN:
- Large pavior seating area with raised garden area with vegetable beds, timber shed, outside tap.
- GREENHOUSE:
- 2.44m x 1.83m (8' 0" x 6' 0")
- WORKSHOP (1):
- 3.96m x 2.82m (13' 0" x 9' 3")
- WORKSHOP (2):
- 5.18m x 2.84m (17' 0" x 9' 4")
- SIDE ENTRANCE:
- Double wooden gates.
Directions
Turn off the Outer Ring/Knock Road into lower section of the Kings Road. Go past Kings Square Shopping Centre and Abbey Road is second on the left. Property is on right hand side on corner of Gortin Park.



