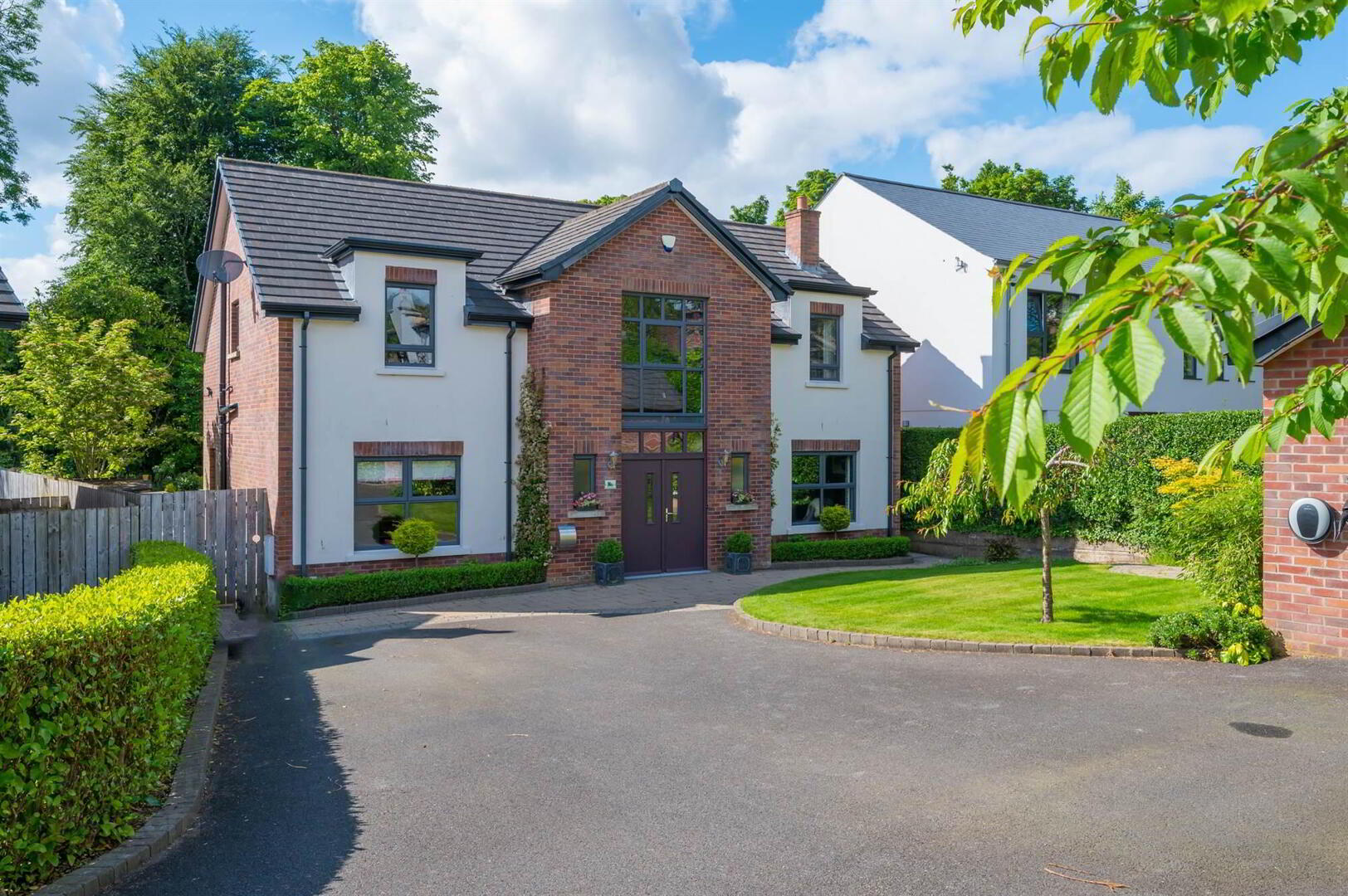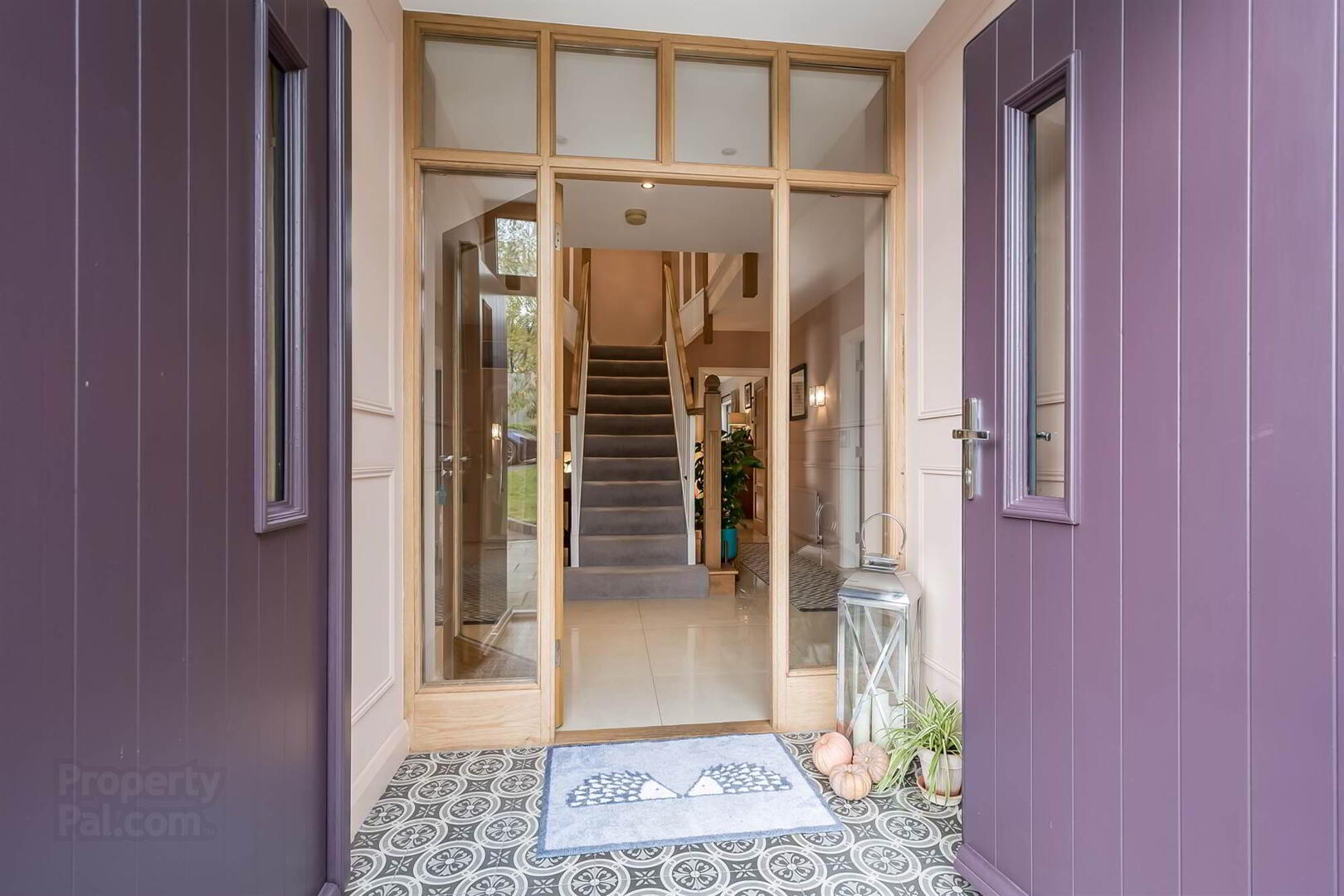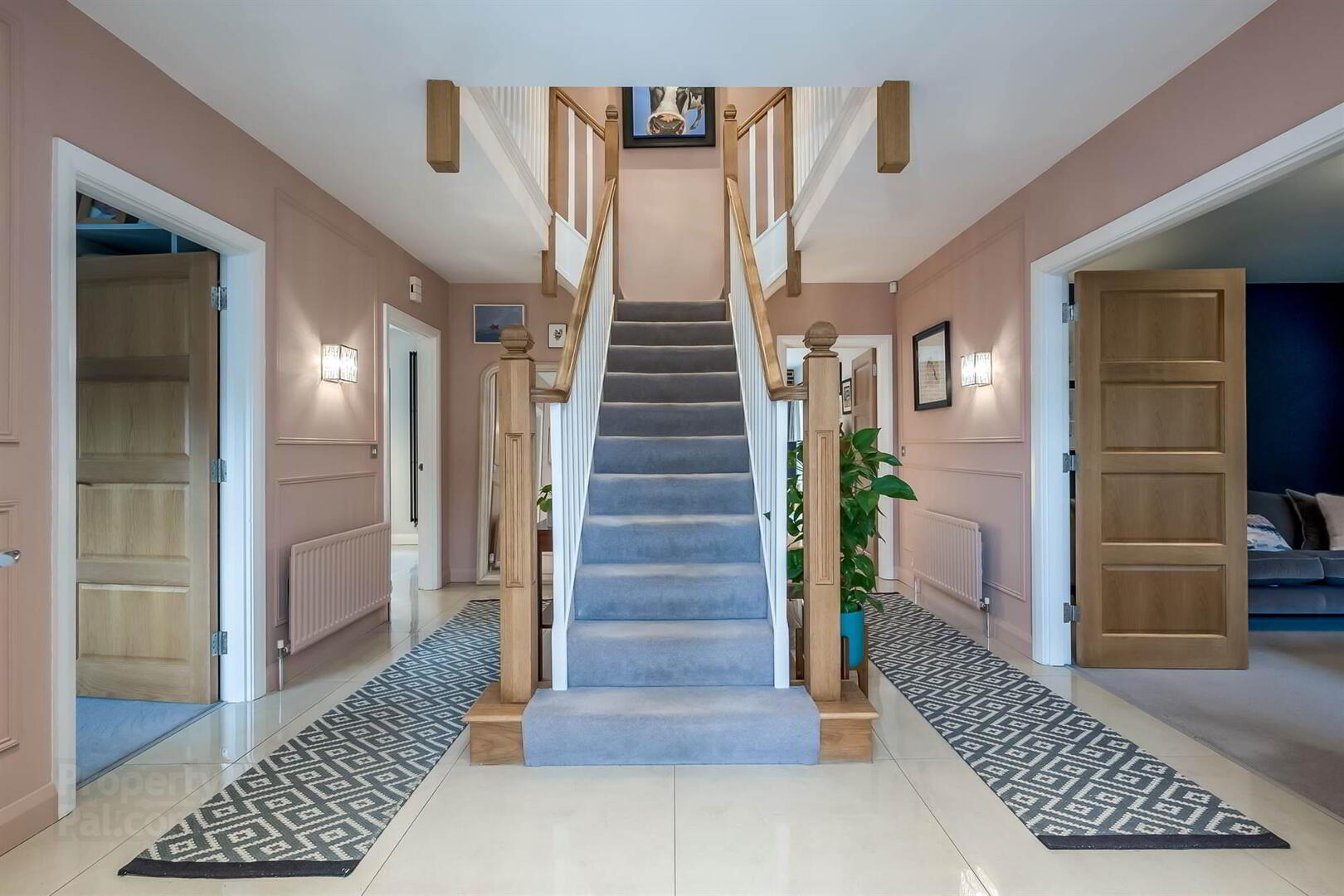


8b Massey Park,
Stormont, Belfast, BT4 2JX
5 Bed Detached House
Offers Over £745,000
5 Bedrooms
3 Receptions
Property Overview
Status
For Sale
Style
Detached House
Bedrooms
5
Receptions
3
Property Features
Tenure
Not Provided
Energy Rating
Broadband
*³
Property Financials
Price
Offers Over £745,000
Stamp Duty
Rates
£3,639.20 pa*¹
Typical Mortgage
Property Engagement
Views Last 7 Days
2,990
Views All Time
18,700

Features
- Stunning modern detached villa in superb location
- Principal with dressing & ensuite shower rooms
- Drawing room with attractive fireplace with open fire
- Family room with bespoke storage
- Luxury kitchen with island unit & range of integrated appliances
- Open plan to living room with wood-burning stove
- Good-sized utility room
- Option of 4 or 5 bedrooms
- Family bathroom with contemporary white suite
- Additional "Jack & Jill" shower room
- Downstairs wc
- Reception hall with central staircase to gallery landing
- Detached garage with electric door & EV charging point
- Additional driveway parking for several vehicles
- Gas central heating
- Double glazed throughout
- Magnificent, landscaped gardens: South-west facing rear with patios, barbecue area & outdoor fire
- Quiet yet convenient cul de sac location
- Close to excellent local schools, amenities, parks in Belmont, Ballyhackamore & Holywood
Constructed around ten years ago to an exacting specification, the property is beautifully presented throughout.
Of particular note is the stunning primary bedroom with its vaulted ceiling. It also benefits from a dressing room and spacious ensuite shower room.
The well-appointed kitchen opens out into a delightful living room which overlooks the private, landscaped rear garden. It features a superb log burner, perfect for cosy nights in over the months ahead.
It is only upon internal inspection that one can appreciate all this fabulous home has to offer.
Ground Floor
- Double doors with glazed panels to . . .
- ENCLOSED ENTRANCE PORCH:
- Ceramic tiled floor. Glazed internal door and side lights to . . .
- RECEPTION HALL:
- Ceramic tiled floor, understairs storage cupboard. Additional storage cupboard. Bespoke central staircase to upper floor.
- CLOAKROOM:
- Low flush wc, wash hand basin with storage underneath. Ceramic tiled floor.
- DRAWING ROOM:
- 5.92m x 3.94m (19' 5" x 12' 11")
(at widest points). Double doors to hallway. Attractive granite fireplace and hearth with wood surround and open fire. - FAMILY ROOM:
- 3.94m x 3.94m (12' 11" x 12' 11")
(at widest points). Wall-to-wall range of built-in storage with display shelves, cupboards, recess for TV etc. - KITCHEN:
- 3.93m x 3.92m (12' 11" x 12' 10")
Modern range of high and low level units with quartz work surfaces. Island unit with storage and breakfast bar seating for four. Integrated appliances including AEG five ring gas hob, underbench oven and additional microwave combi oven. Fridge, freezer and dishwasher. Franke 1.5 bowl stainless steel sink unit with Quooker boiling water tap. Feature radiator. French doors to garden. Open plan to . . . - LIVING/DINING:
- 5.92m x 4.44m (19' 5" x 14' 7")
Sliding patio door to garden plus additional windows on two sides. Feature brick fireplace with granite hearth and Morso wood-burning stove. - UTILITY ROOM:
- 3.46m x 1.94m (11' 4" x 6' 4")
Range of high and low level units. Single drainer stainless steel sink unit. Plumbed for washing machine, space for tumble dryer. Ceramic tiled floor. Door to side and gardens. Gas boiler.
First Floor
- LANDING:
- Walk-in storage cupboard with shelving. Additional shelved linen cupboard with radiator. Roofspace ladder to floored attic with lighting.
- PRINCIPAL BEDROOM:
- 4.43m x 3.83m (14' 6" x 12' 7")
Vaulted ceiling, twin aspect. Doors to . . . - DRESSING ROOM:
- SHOWER ROOM:
- Walk-in shower enclosure with "rain" head and additional telephone hand shower. Vanity unit with two wash hand basins and storage underneath. Low flush wc. Two chrome heated towel rails, part tiled walls. Ceramic tiled floor with Cosy Toes underfloor heating.
- BEDROOM (2):
- 3.91m x 3.02m (12' 10" x 9' 11")
(at widest points). Range of built-in robes. - JACK & JILL ENSUITE:
- Comprising walk-in shower enclosure with "rain" head and additional telephone hand shower. Wash hand basin with storage underneath, low flush wc. Chrome heated towel rail, part tiled walls. Ceramic tiled floor.
- BEDROOM (3):
- 3.94m x 3.38m (12' 11" x 11' 1")
- BEDROOM (4):
- 3.96m x 3.43m (12' 12" x 11' 3")
- STUDY:
- 3.81m x 2.7m (12' 6" x 8' 10")
Floor-to-ceiling windows and doors to landing. - BATHROOM:
- Contemporary white suite comprising free-standing bath with telephone hand shower, wash hand basin with "rain" head and additional telephone hand shower. Chrome heated towel rail, part tiled walls, ceramic tiled floor.
Outside
- Private laneway leading to own driveway with parking for several vehicles.
- DETACHED BRICK GARAGE:
- 6.55m x 3.52m (21' 6" x 11' 7")
Remote control electric roller door. Power and light. Storage above. - FRONT GARDEN;
- In lawn with attractively paved paths and patio/sitting area. Variety of plants, trees and shrubs including box hedging to front. Paths down both sides to . . .
- REAR GARDEN:
- South-west facing with excellent degree of privacy. Lawns with well-stocked flower beds. Two patio areas including one with outdoor fireplace and raised beds. Barbecue area. Feature lighting. Storage areas on both sides for bins etc. Two wood stores. Timber shed on othe side with additional wood store.
Directions
Continue past Campbell College on the Belmont Road and continue around corner to the right onto Massey Avenue, Massey Park is on your left hand side and laneway to 8a and 8b is also on the left.



