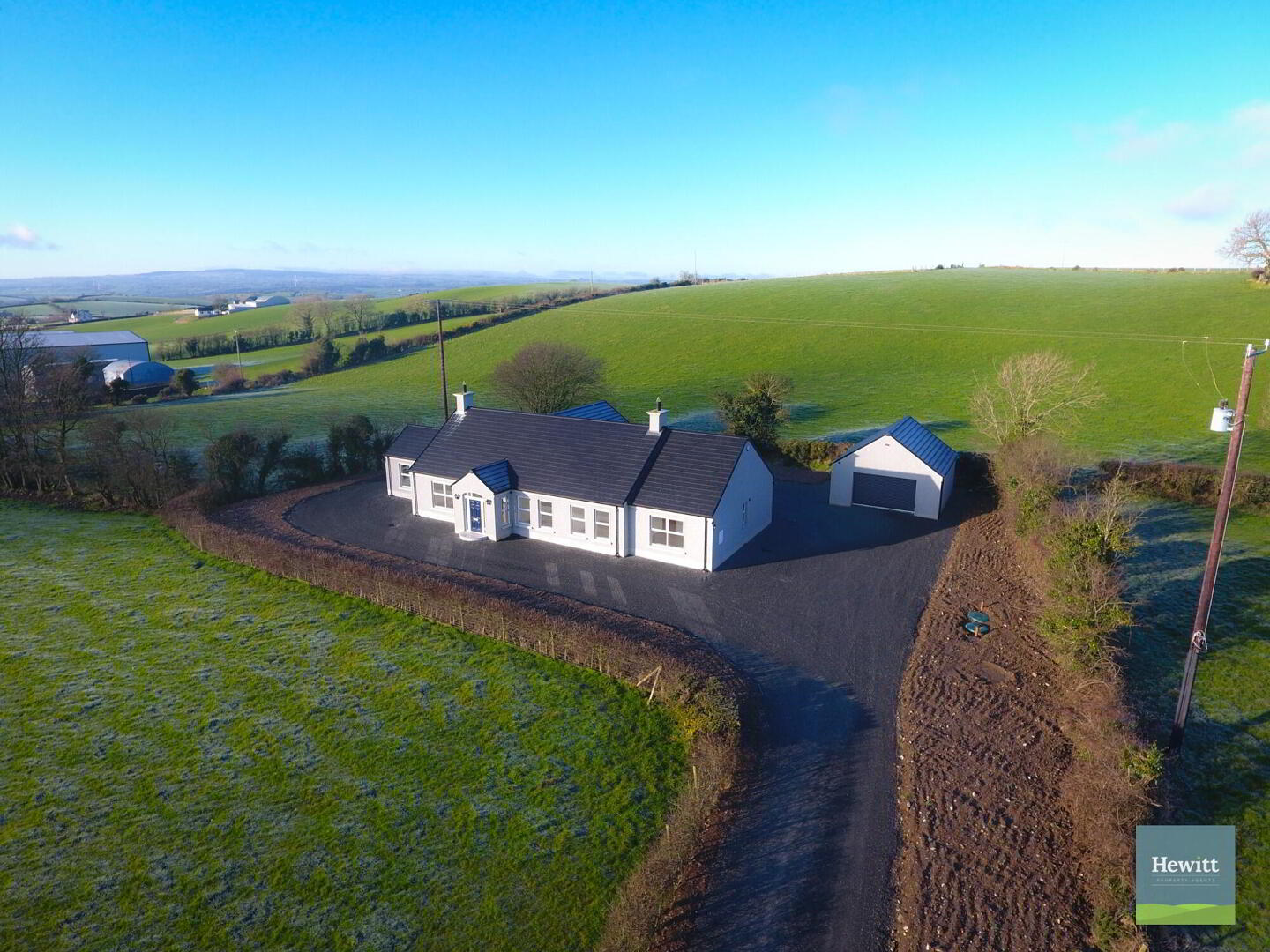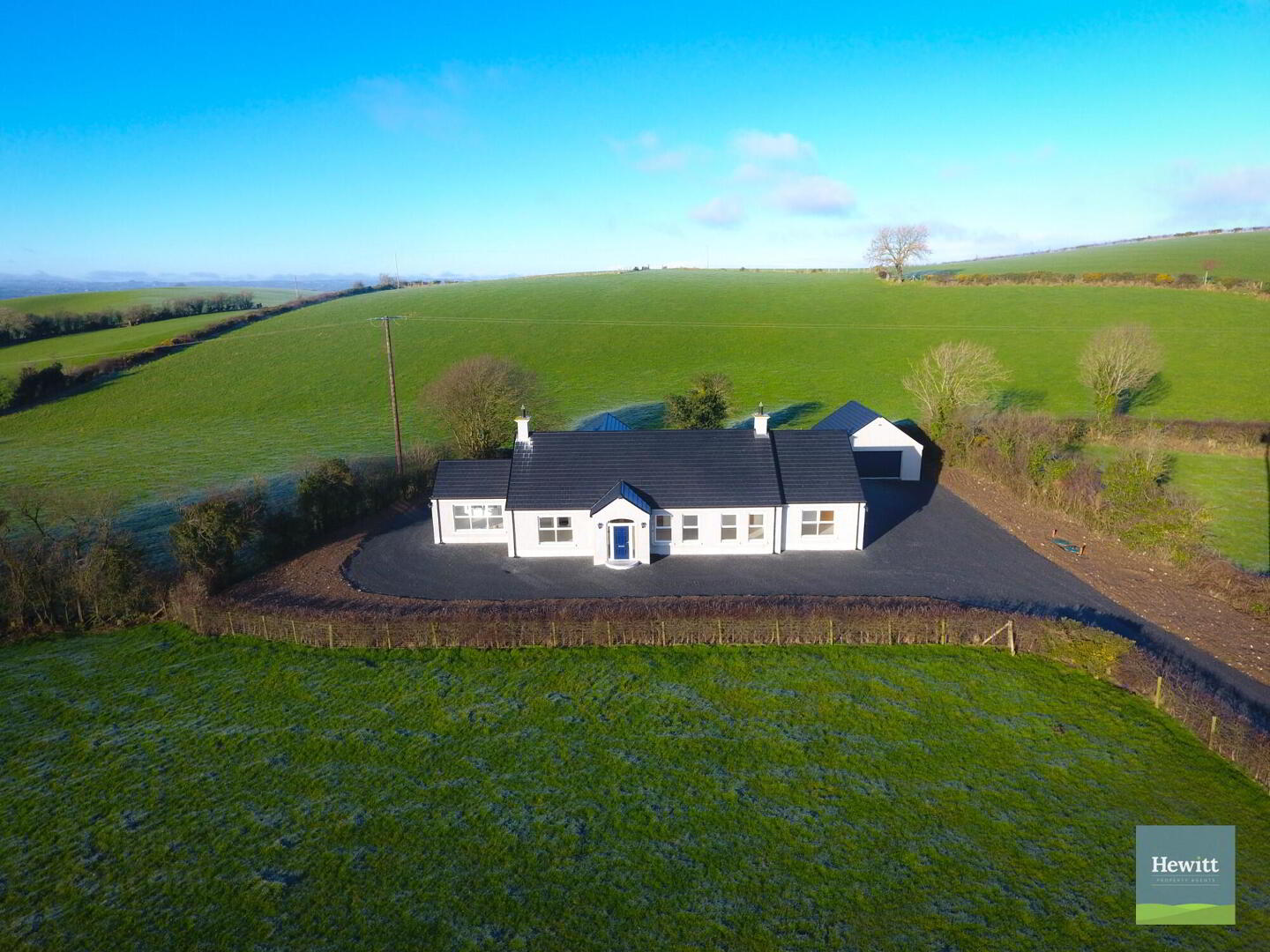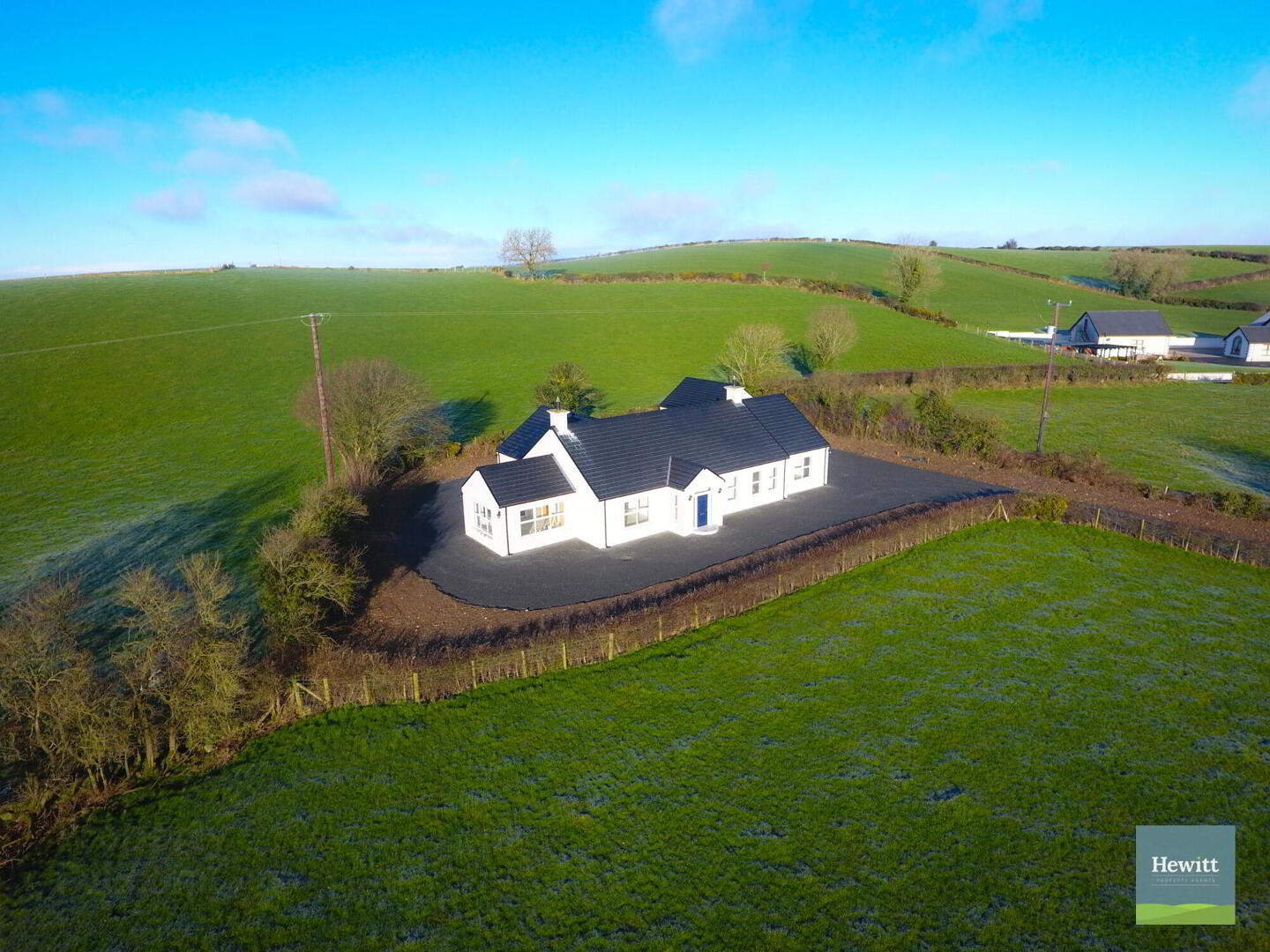


8a Crankey Road,
Markethill, Newry, BT35 6ND
4 Bed Detached Bungalow
Offers over £399,000
4 Bedrooms
3 Receptions
EPC Rating
Key Information
Status | For sale |
Price | Offers over £399,000 |
Style | Detached Bungalow |
Typical Mortgage | No results, try changing your mortgage criteria below |
Bedrooms | 4 |
Receptions | 3 |
Tenure | Not Provided |
EPC | |
Heating | Oil |
Stamp Duty | |
Rates | Not Provided*¹ |

Hewitt Property Agents are delighted to offer to the market 8a Crankey Road, Markethill, Newry. It is rare that we see a property like this come onto the market for sale. Get all the benefits of a new build property, without the hassle of building! You will fall in love with this immaculate home set in the countryside between Markethill and Newry with 360-degree views of rolling fields. Upon entering this home, you can see the thoughtful layout with tastefully spacious rooms throughout. The stunning kitchen is brilliantly sized and has super storage with a range of high- and low-level fitted kitchen units as well as more than enough space for a dining table and even soft seating. The house has a bright and spacious dining room, living room and a sun room with large windows that optimise the property’s natural light. A generous utility room and WC are located just off the kitchen with access to the rear garden. This home has four double bedrooms, the master suite benefits from a large dressing room and ensuite and the second bedroom also has a lovely ensuite. The luxurious family bathroom has a large shower, bath, WC and a floating sink unit. Externally there is a detached double garage. The driveway wraps around entire house with excellent room for parking.
The Crankey Road is located halfway between Markethill and Newry, approximately 6 miles from each, affording a convenient commute to each of these and other neighbouring towns.
Don’t miss out! Book your viewing today!
Internal Accommodation
Entrance hall (approx. 10.20m x 2.35m)
Tiled
Living Room (approx. 4.77m x 4.75m)
Tiled. Chimney and open space for a stove.
Kitchen (approx. 5.07m x 4.76m)
Tiled floor. Range of fitted high and low units. Electric hob and oven.
Sun Room (approx. 4.46m x 3.98m)
Tiled.
Dining Room (approx. 4.77m x 4.75m)
Tiled.
Hallway (approx. 1.14m x 8.90m)
End of hall storage cupboard (approx. 1.87m x 1.72m)
Storage cupboard (approx. 1.45m x 1.05m)
Hot Press (approx. 1.73m x 1.87m)
Bedroom 1 (approx. 4.44m x 3.27m)
Dressing Room (approx. 3.09m x 1.85m)
Ensuite (approx. 3.05m x 1.58m)
Bedroom (approx. 4.45m x 3.28m)
Ensuite (approx. 2.25m x 1.44m)
Bedroom (approx. 3.79m x 3.61m)
Bedroom (approx. 3.58m x 3.79m)
Family Bathroom (approx. 3.57m x 2.98m)
Wood effect tiled floor. Half tiled walls. WC. Wash hand basin. Large shower. Bath.
Utility Room (approx. 2.17m x 2.74m)
Tiled. Range of fitted units. Stainless steel sink.
WC (approx. 2.18m x 1.04m)
Tiled
External
Detached garage (approx. 5.96m x 6.43m)
Large wrap around driveway.
These details do not constitute any part of an offer or contract. None of the statements contained in the description are to be relied on a statement or representations of fact and any intending purchaser must satisfy themselves by inspection or otherwise as to their correctness. All dimensions are approximate and are taken at the widest points. All maps & plans included are for illustration purposes only.
- Entrance Hall
- 2.35m x 10.2m (7' 9" x 33' 6")
- Living Room
- 4.77m x 4.75m (15' 8" x 15' 7")
- Kitchen
- 5.07m x 4.76m (16' 8" x 15' 7")
- Sun Room
- 4.46m x 3.98m (14' 8" x 13' 1")
- Dining Room
- 4.77m x 4.75m (15' 8" x 15' 7")
- Hallway
- 1.14m x 8.9m (3' 9" x 29' 2")
- Bedroom
- 4.44m x 3.27m (14' 7" x 10' 9")
- Dressing Room
- 3.09m x 1.85m (10' 2" x 6' 1")
- Ensuite
- 3.05m x 1.58m (10' 0" x 5' 2")
- Bedroom
- 4.45m x 3.28m (14' 7" x 10' 9")
- Ensuite
- 2.25m x 1.44m (7' 5" x 4' 9")
- Bedroom
- 3.79m x 3.61m (12' 5" x 11' 10")
- Bedroom
- 3.58m x 3.79m (11' 9" x 12' 5")
- Family Bathroom
- 3.57m x 2.98m (11' 9" x 9' 9")
- Utility Room
- 2.17m x 2.74m (7' 1" x 9' 0")
- WC
- 2.18m x 1.04m (7' 2" x 3' 5")

Click here to view the video


