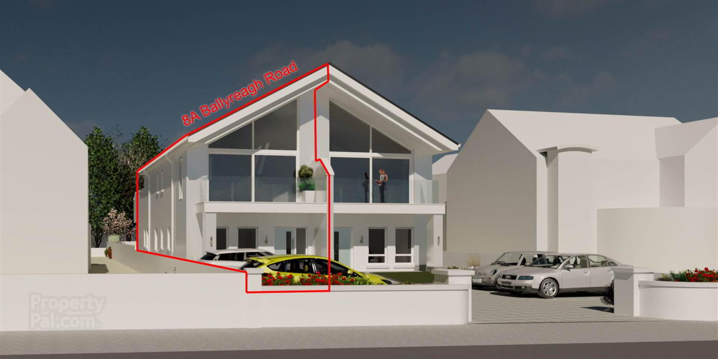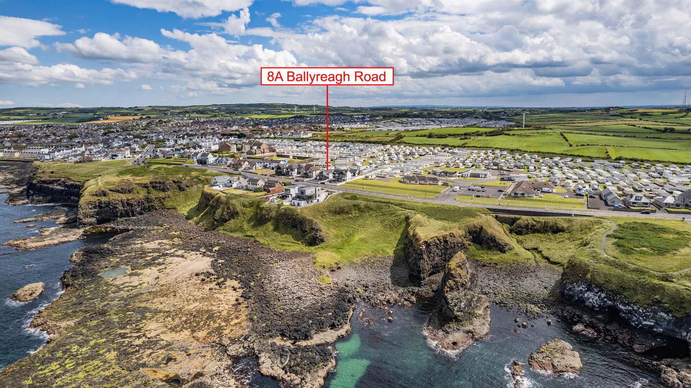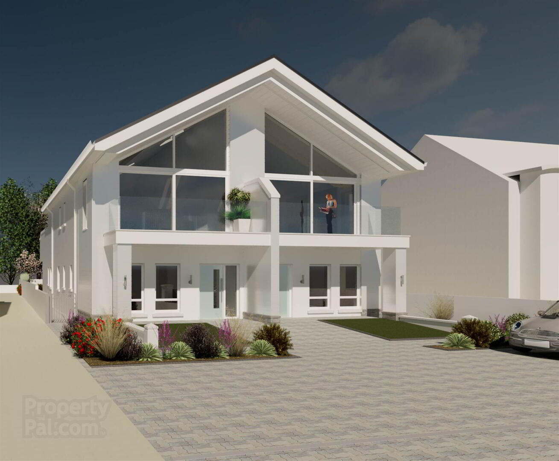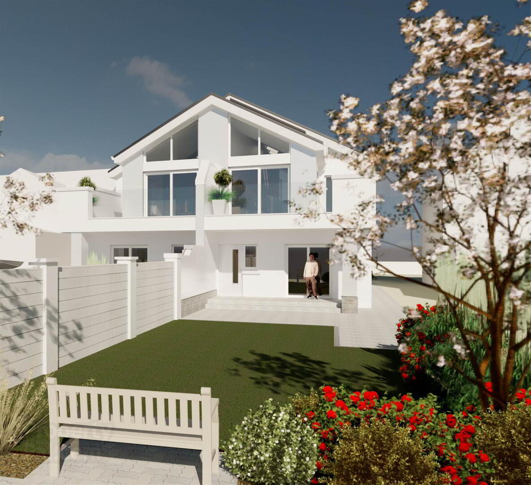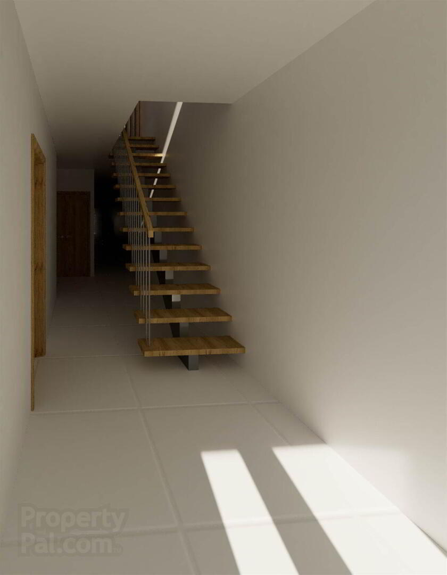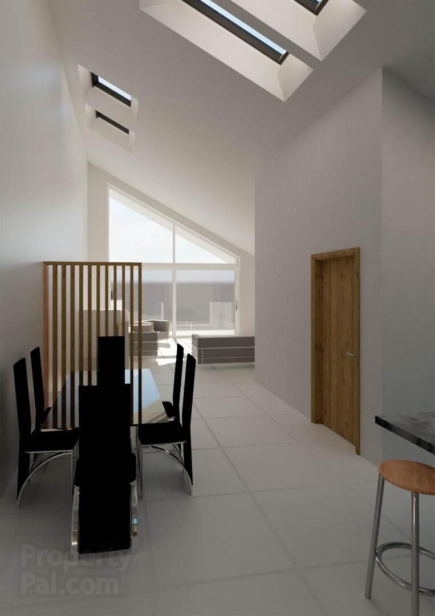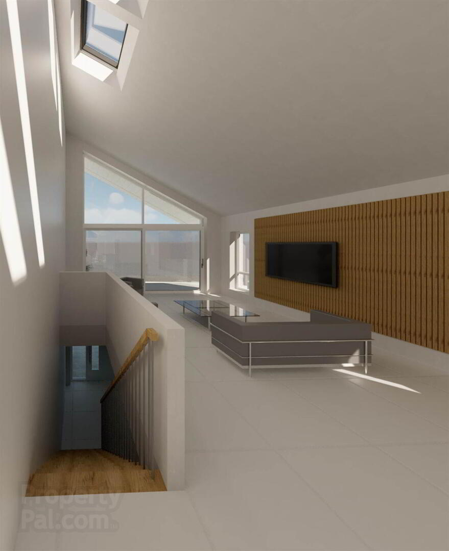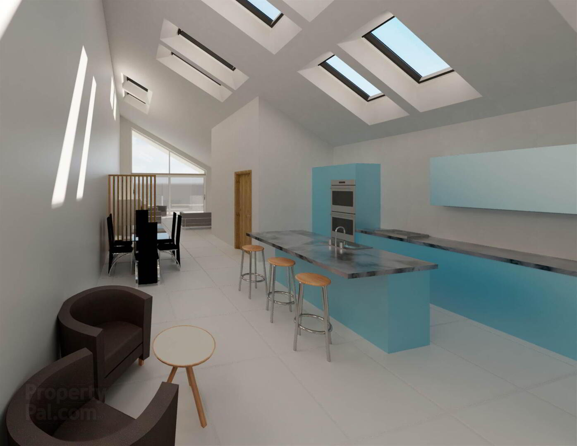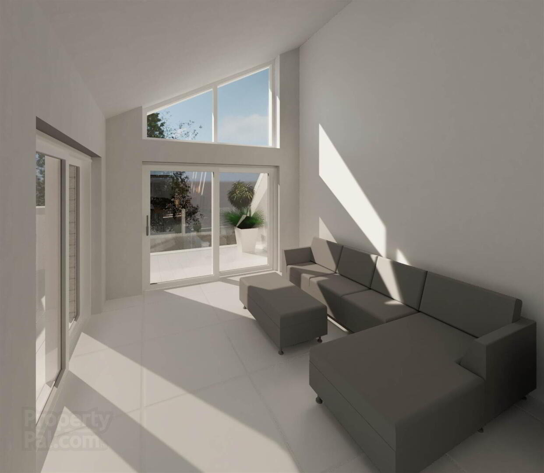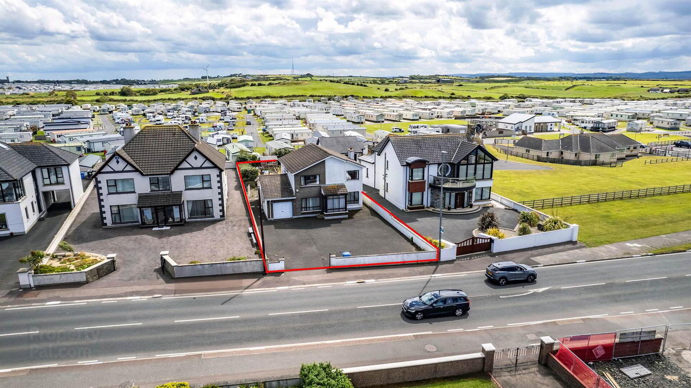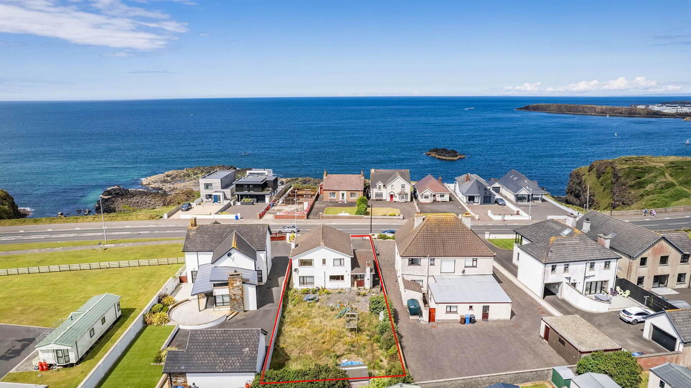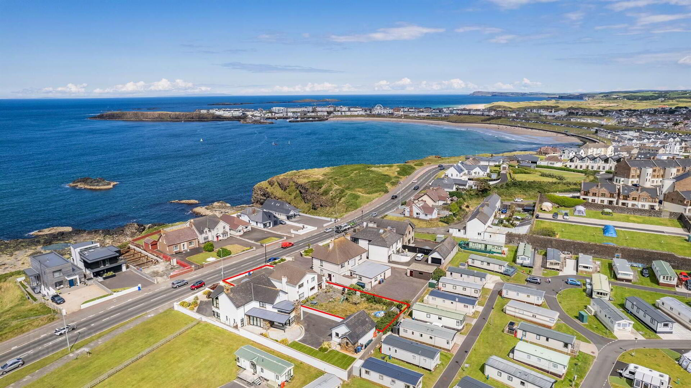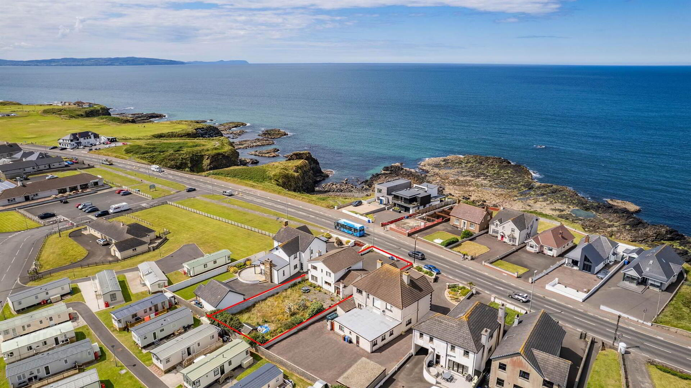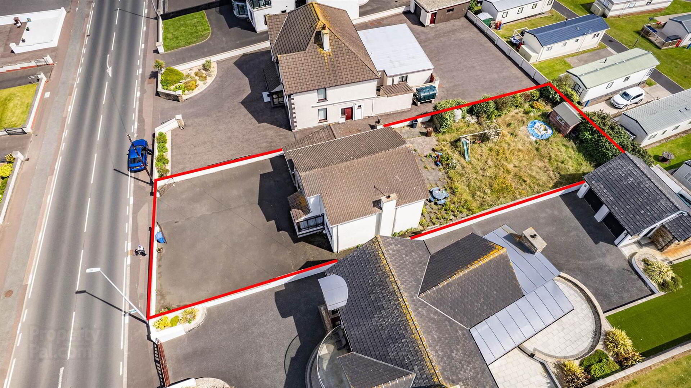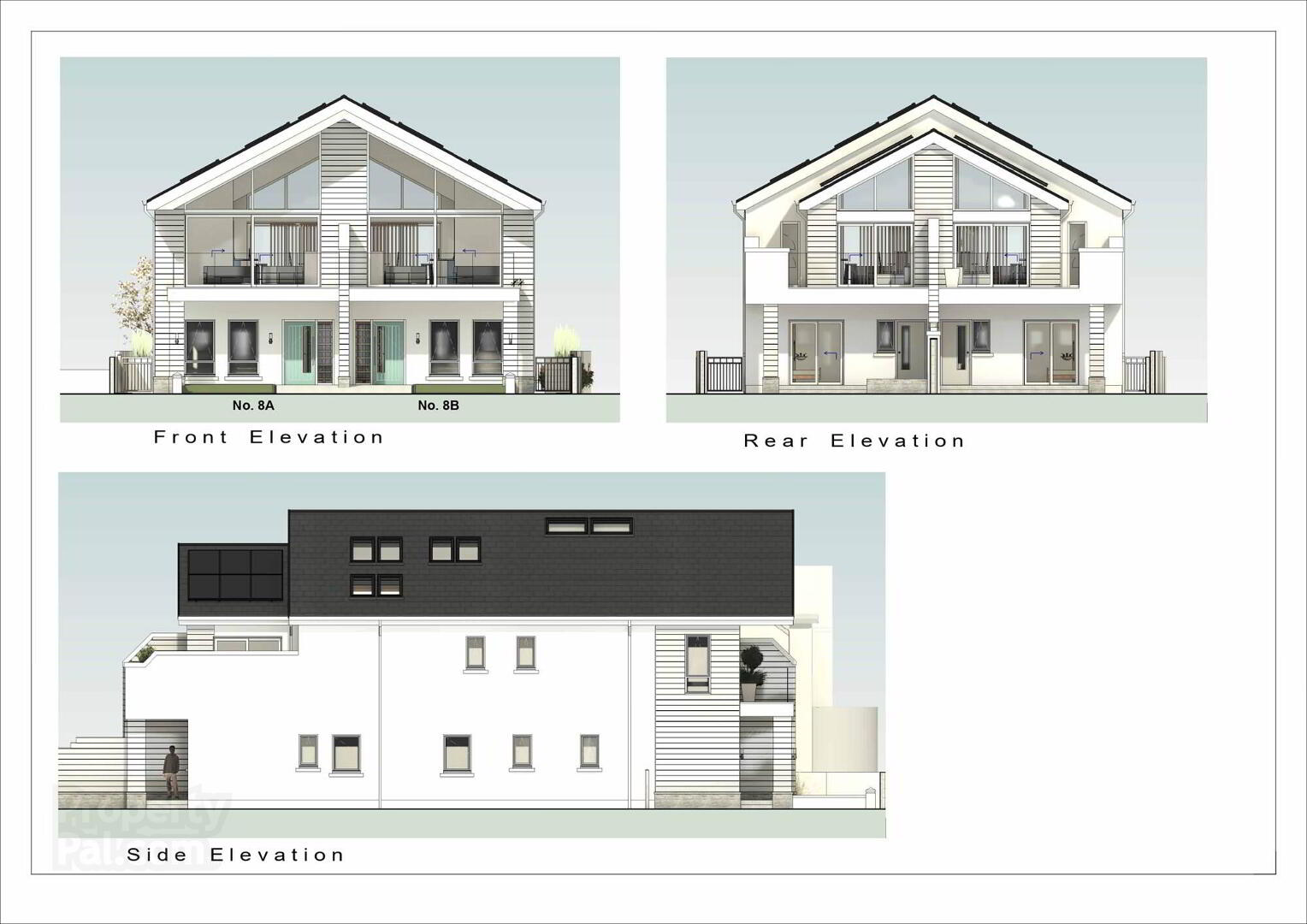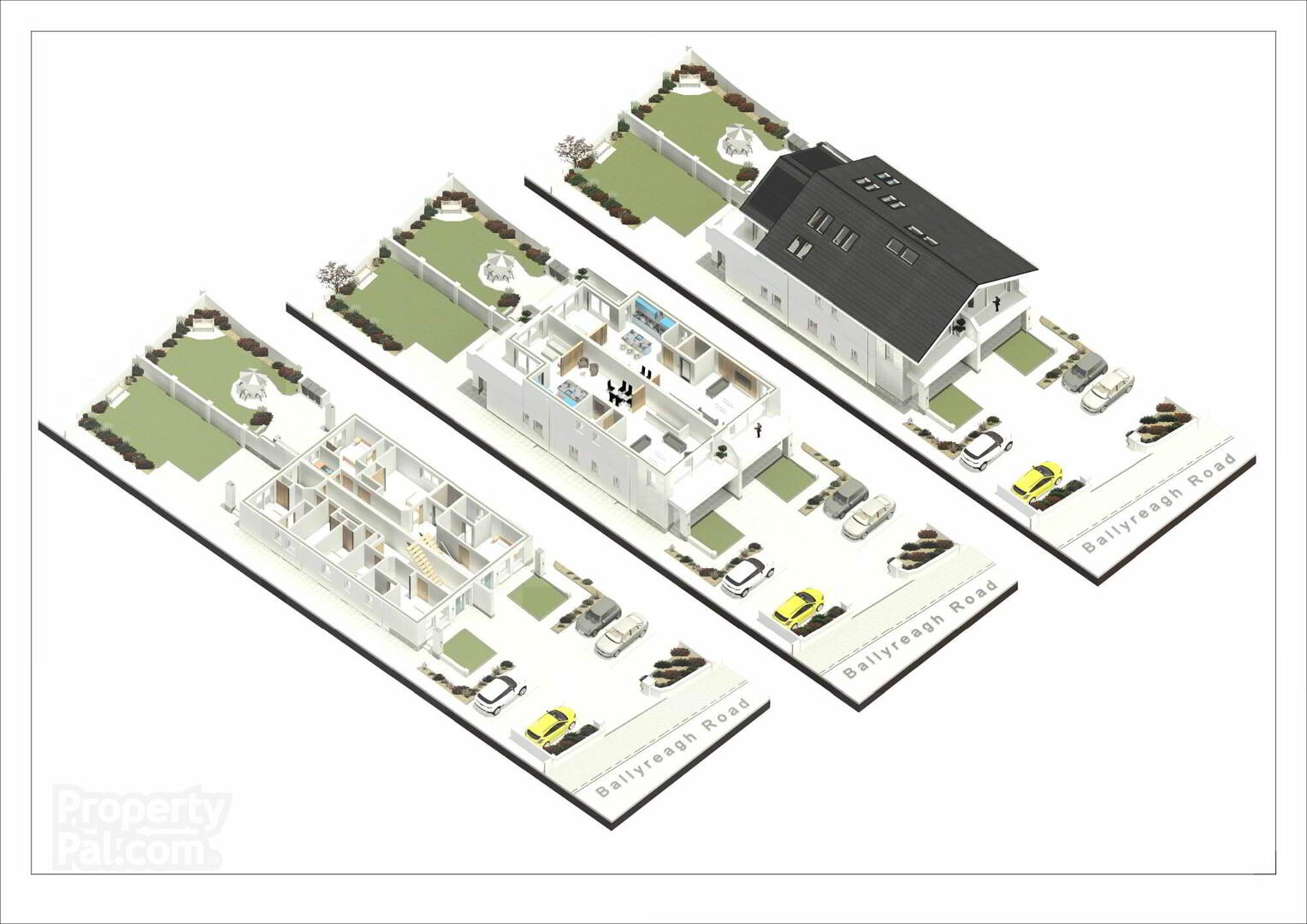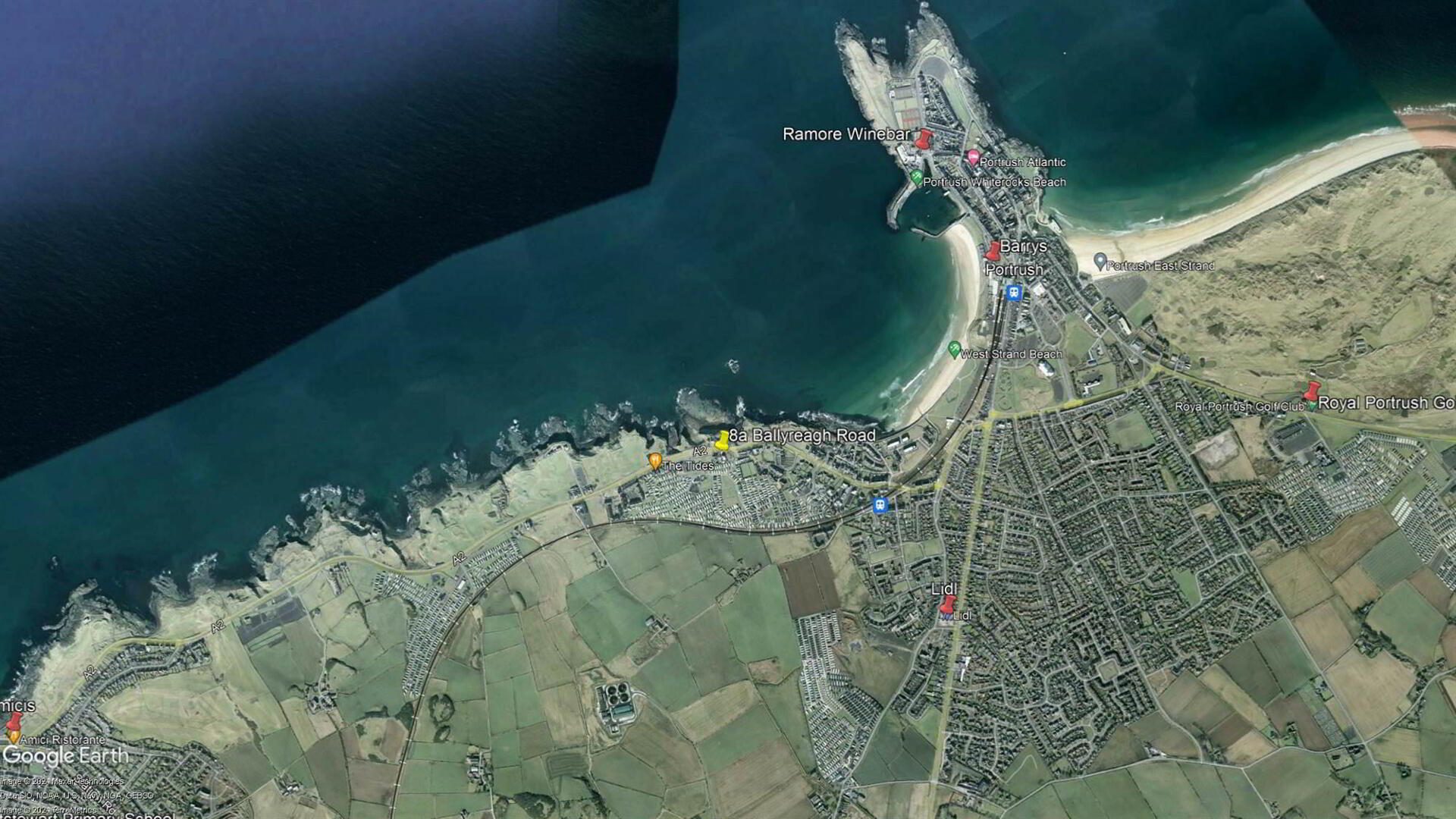8a Ballyreagh Road,
Portrush, BT56 8LP
4 Bed Semi-detached House
Offers Over £875,000
4 Bedrooms
2 Receptions
Property Overview
Status
For Sale
Style
Semi-detached House
Bedrooms
4
Receptions
2
Property Features
Tenure
Freehold
Heating
Air Source Heat Pump
Property Financials
Price
Offers Over £875,000
Stamp Duty
Rates
Not Provided*¹
Typical Mortgage
Legal Calculator
In partnership with Millar McCall Wylie
Property Engagement
Views Last 7 Days
356
Views Last 30 Days
1,688
Views All Time
25,566
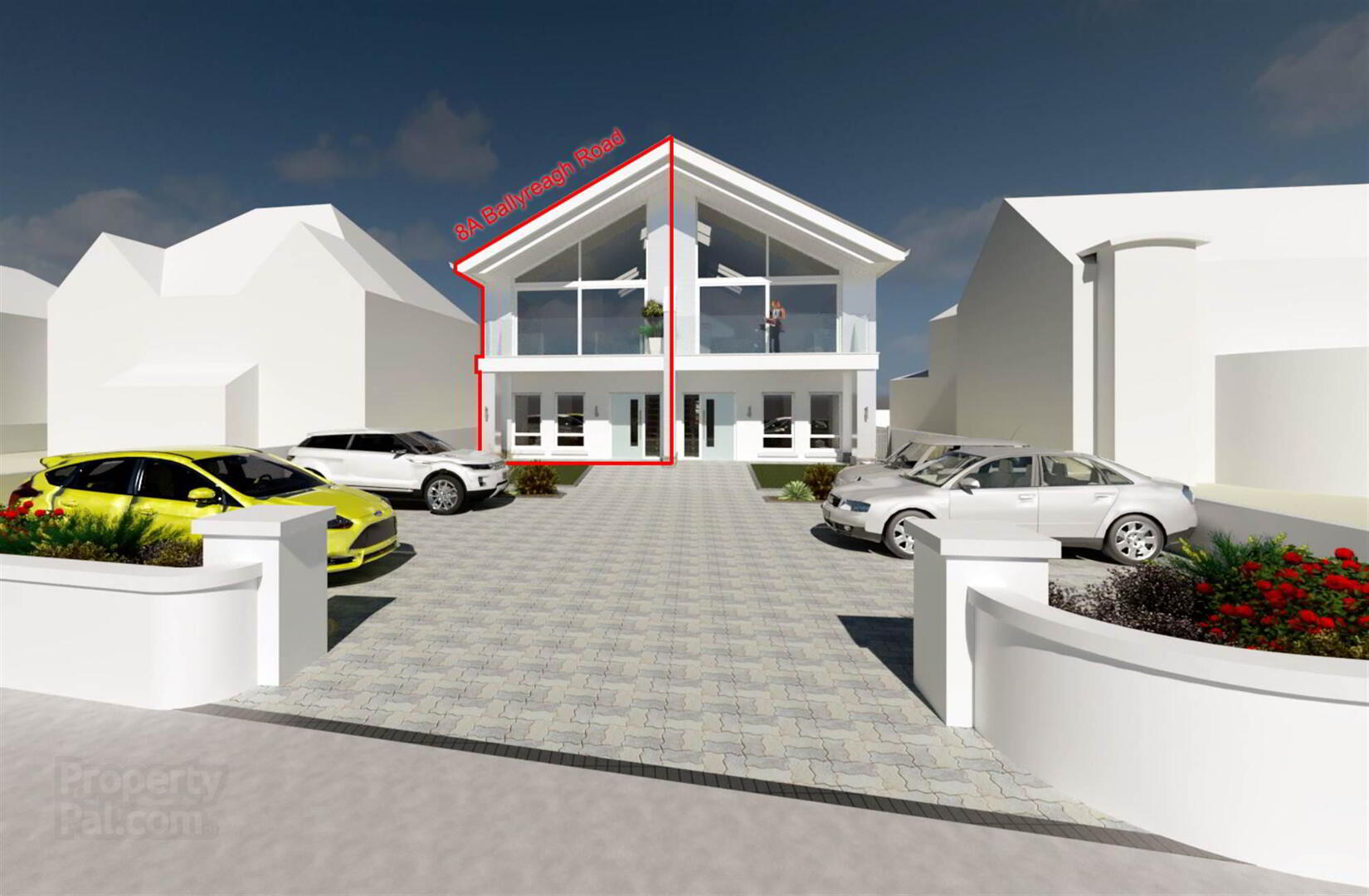
Features
- SPECIFICATION:
- INTERNAL FINISHES:
- Solid concrete floors to ground and first floor
- Aluminium Clad windows to RAL colour TBC- Triple glazed windows with coastal protection
- MDF painted skirtings and architraves
- Engineered solid internal doors
- Painted internal walls in one colour throughout and white ceilings
- Overall B Energy Rating achieved by excellent levels of floor, wall and roof-space insulation
- KITCHEN / UTILITY:
- £25,000 PC sums
- BATHROOMS & ENSUITES:
- £15,000 pc sums
- FLOORING:
- £10,000 pc sums
- TILES:
- £5000 pc sums
- FIREPLACES:
- £5,000 Electric or Gas Fire
- ELECTRICAL & HOME NETWORK SPECIFICATION:
- White faceplates to all areas (USB connections to selected sockets)
- Energy efficient LED light fittings throughout, down lighters to main living areas
- SKY TV points to lounge and kitchen / living area, TV points in living rooms and all bedrooms
- Data points adjacent to TV points, wired back to main BT point for future connection
- Security alarm including keypad and PIR sensors
- External lighting above all doors, to side of house and driveway
- Car charging point.
- Mains operated smoke, heat and carbon monoxide detectors to current regulations
- MECHANICAL SPECIFICATION:
- Under floor heating to ground and first floor via air source heat pump
- Whole house mechanical heat recovery ventilation system.
- Pressurized hot water system
- EXTERNAL FINISHES:
- Self coloured render finish
- Traditional cavity wall construction with 150mm full fill insulation
- Brazilian Rio Green roof slate https://www.lbsproducts.com/roofing/natural-roofing-slate/brazilian-slate/brazilian-rio-green
- Feature painted Tricoya cladding to front elevation
- Aluminium Clad Triple glazed windows with coastal protection. RAL colour TBC
- Composite front door
- Colour coded aluminium gutter and PVC downpipes
- Paved patio area and paths
- Bitmac driveway and parking area
Ground Floor
- HALLWAY:
- MASTER BEDROOM:
- 3.35m x 3.25m (11' 0" x 10' 8")
- ENSUITE SHOWER ROOM:
- 2.31m x 1.6m (7' 7" x 5' 3")
- WALK IN WARDROBE:
- BATHROOM:
- 2.82m x 2.06m (9' 3" x 6' 9")
- BEDROOM (2):
- 4.19m x 2.31m (13' 9" x 7' 7")
- BEDROOM (3):
- 4.19m x 2.31m (13' 9" x 7' 7")
- BEDROOM (4):
- 3.56m x 2.82m (11' 8" x 9' 3")
- ENSUITE SHOWER ROOM:
- 2.82m x 1.02m (9' 3" x 3' 4")
- UTILITY ROOM:
- 2.57m x 1.78m (8' 5" x 5' 10")
- CLOAKS/STORAGE:
- COVERED DECK:
First Floor
- OPEN PLAN LIVING AREA/KITCHEN/DINING/SNUG:
- LIVING AREA:
- 5.66m x 5.49m (18' 7" x 18' 0")
- SNUG:
- 3.53m x 3.45m (11' 7" x 11' 4")
- KITCHEN/DINING AREA:
- 7.39m x 5.49m (24' 3" x 18' 0")
- STORAGE:
- SEPARATE WC:
- BALCONY:
- 5.31m x 1.68m (17' 5" x 5' 6")
- REAR DECK:
Directions
Leaving Portrush on the Ballyreagh Road heading towards Portstewart, No 8a will be left hand side just after you go over the hill.


