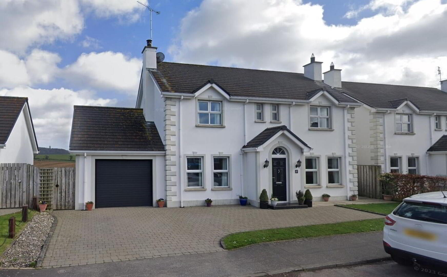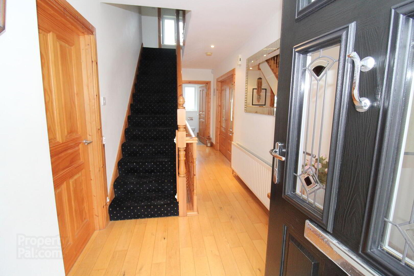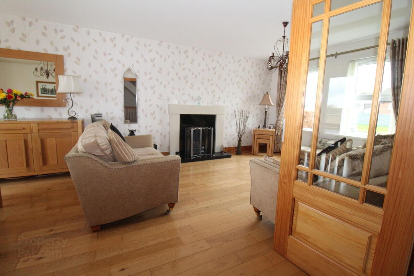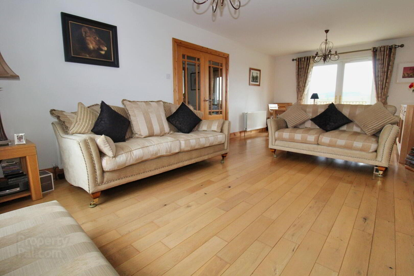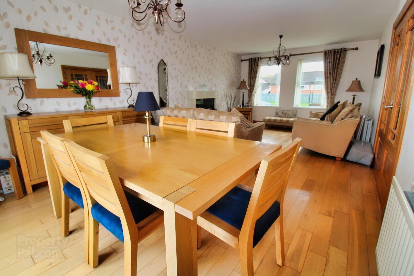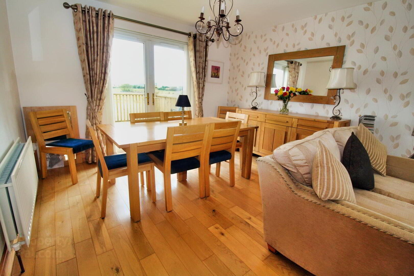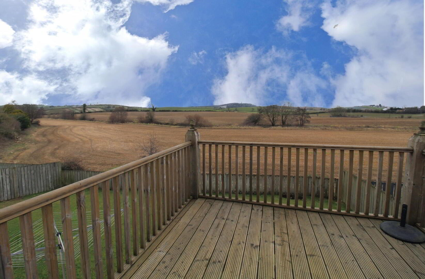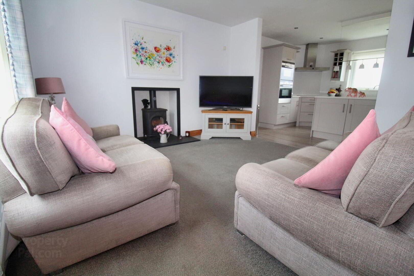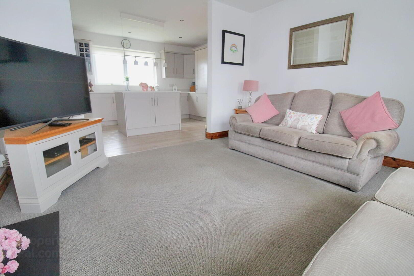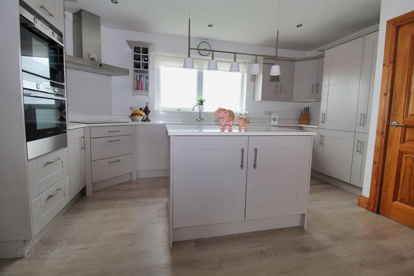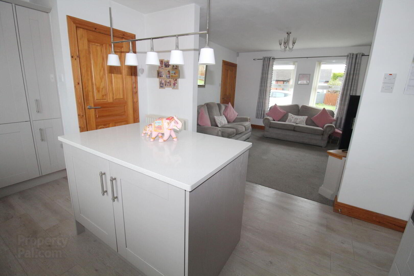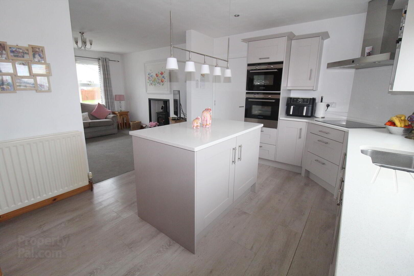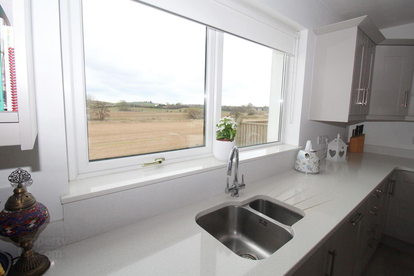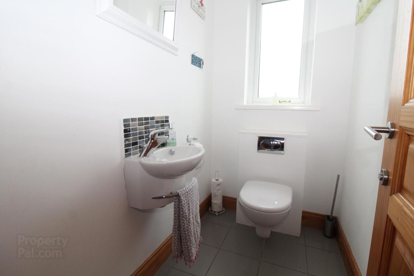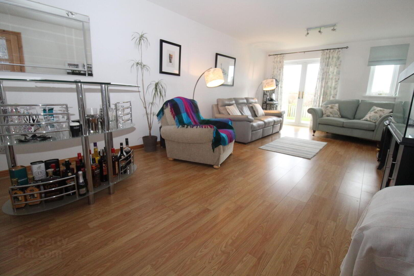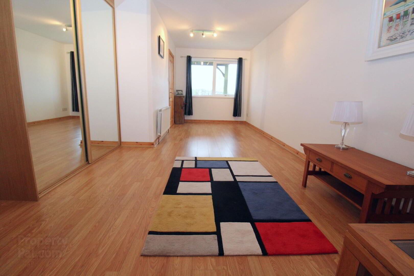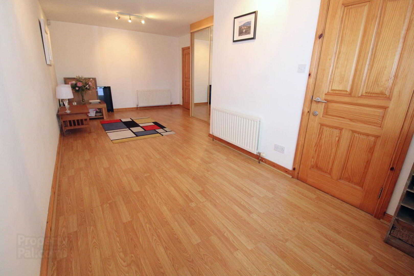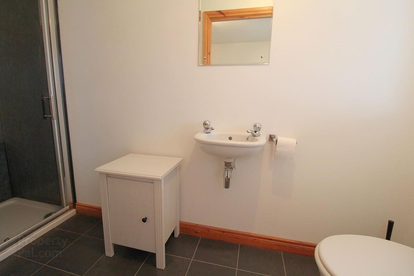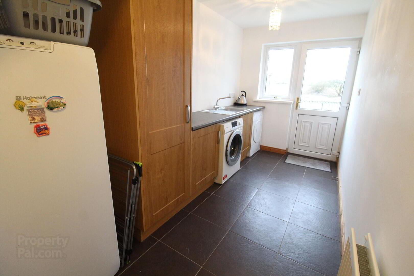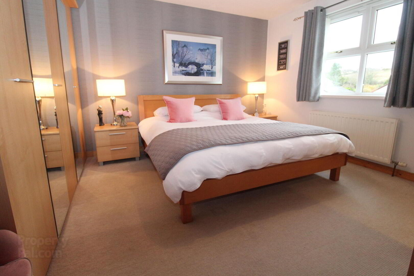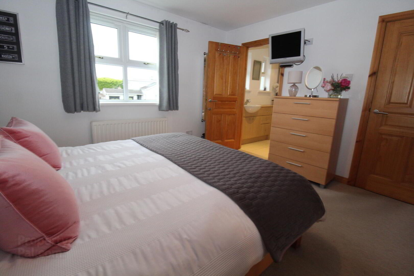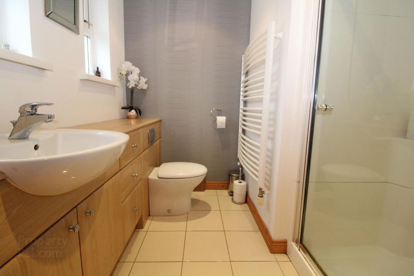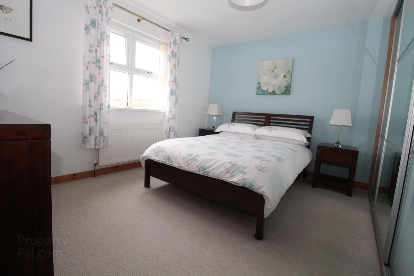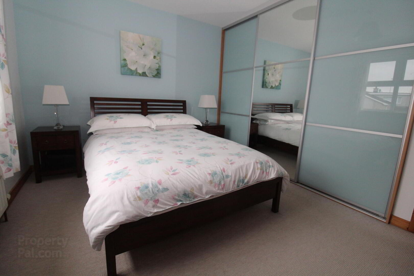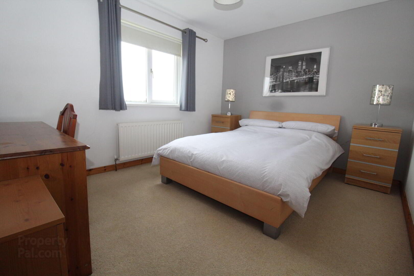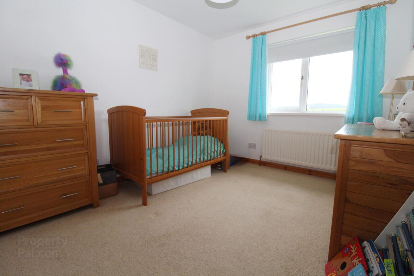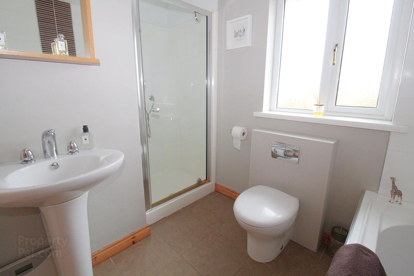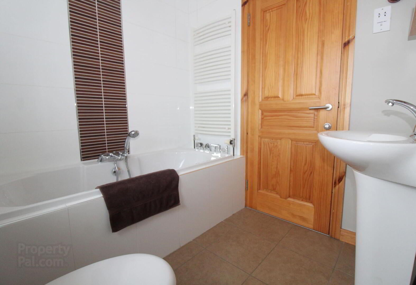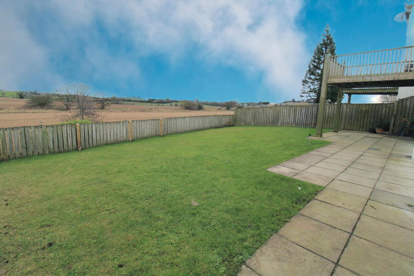87 Belfast Road,
Comber, BT23 5QP
4 Bed Detached House
Offers Over £425,000
4 Bedrooms
3 Bathrooms
4 Receptions
Property Overview
Status
For Sale
Style
Detached House
Bedrooms
4
Bathrooms
3
Receptions
4
Property Features
Tenure
Freehold
Energy Rating
Heating
Oil
Broadband
*³
Property Financials
Price
Offers Over £425,000
Stamp Duty
Rates
£2,622.95 pa*¹
Typical Mortgage
Legal Calculator
Property Engagement
Views Last 7 Days
423
Views Last 30 Days
2,040
Views All Time
7,948
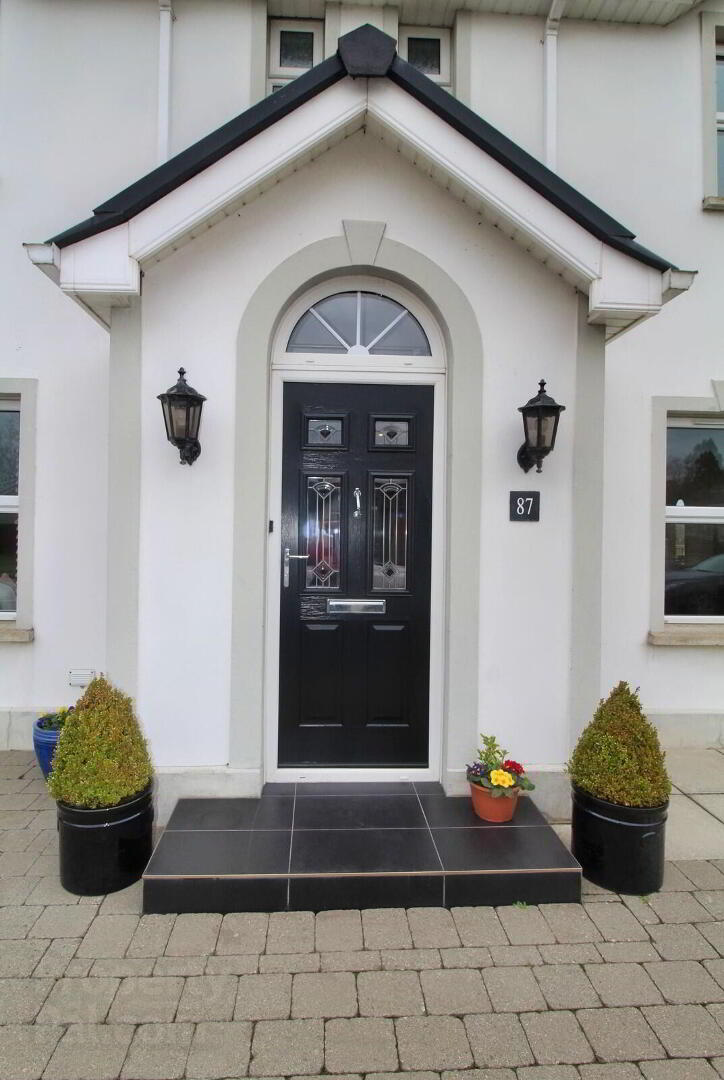
Features
- Fabulous detached family home
- Spacious, versatile accommodation over three floors
- Contemporary bespoke kitchen with island
- Four double bedrooms, two with ensuite shower rooms
- Modern family bathroom
- uPVC double glazing & OFCH
- Impressive views of neighbouring countryside and Scrabo Tower
Andrews and Gregg are delighted to bring to the market, this superb detached family home with its beautiful views of neighbouring countryside, as far as Scrabo Tower.
This excellent property has been very tastefully decorated and updated by the current owner to create a home ready to move into. The accommodation comprises lounge open plan to dining room, family room open plan to bespoke kitchen, cloakroom with WC on the ground floor.
The first floor has four double bedrooms, the principal bedroom boasts an ensuite shower room and there is a family bathroom.
If all that is not enough accommodation for your family, this home also has a lower ground floor with spacious lounge, large reception room suitable for a home office, gym or playroom, with ensuite shower room and utility room.
The property has a front garden with driveway, integral garage, large workshop accessed from the rear of the property and private rear garden.
This property is close to the bustling Comber town centre with its many local amenities, restaurants, and coffee houses. The school buses will collect from the nearby bus stop and deliver the kids to the excellent schools in the area. The property is within easy commutable distance to Newtownards and Belfast.
With so much on offer, this property won't be on the market for long. Early viewing is highly recommended.
Ground floor
- Entrance hall
- With solid wooden floor.
- Lounge open plan to dining room
- 7.12m x 3.77m (23' 4" x 12' 4")
With working fireplace and solid wood floor.
French doors leading to large balcony with delightful views of the neighbouring countryside and Scrabo Tower. - Family room
- 3.79m x 3.73m (12' 5" x 12' 3")
With multi fuel burning burner and carpet. Open plan to… - Kitchen
- 4.61m x 3.24m (15' 1" x 10' 8")
Modern fully fitted kitchen with a range of units, island unit, electric hob, dishwasher, eye level electric oven, microwave, inset stainless steel sink and large fridge. The kitchen has been finished with ceramic worktop and laminate floor. - Downstairs WC
- With wall mounted WC with concealed cistern, wall mounted wash hand basin and tiled floor.
First floor
- Bedroom 1
- 4.02m x 3.76m (13' 2" x 12' 4")
Double bedroom with carpet. - Ensuite shower room
- With thermostatically controlled shower, large vanity unit and low flush WC with concealed cistern. The shower room has been finished with heated towel rail and tiled floor.
- Bedroom 2
- 2.98m x 3.78m (9' 9" x 12' 5")
Double bedroom with built in mirrored wardrobes and carpet. - Bedroom 3
- 3.75m x 3.m (12' 4" x 9' 10")
Double bedroom with carpet. - Bedroom 4
- 3.41m x 2.76m (11' 2" x 9' 1")
Double bedroom with carpet. - Bathroom
- With white suite comprising panelled bath with shower over, separate shower, pedestal wash hand basin and low flush WC with concealed cistern. The bathroom has been finished with heated towel rail and tiled floor.
Lower ground floor
- Lounge
- 7.09m x 3.63m (23' 3" x 11' 11")
With laminate floor and French doors leading to patio area and rear garden. - Reception room
- 7.08m x 3.63m (23' 3" x 11' 11")
With laminate floor and built in mirrored wardrobes. suitable for a home office, gym or playroom, with ensuite shower room and utility room. - Ensuite shower room
- With thermostatically controlled shower, wall mounted wash hand basin and low flush WC. The shower room has been finished with tiled floor.
- Utility room
- 5.78m x 1.99m (19' 0" x 6' 6")
With built in units, stainless steel sink and plumbing for washing machine and tumble dryer. The utility room has been finished with tiled floor. - Workspace
- 6.52m x 3.58m (21' 5" x 11' 9")
With power and plumbing.
Roofspace
- Fully floored roofspace with lighting, accessed via foldable ladder.
Outside
- Front garden laid in lawn with driveway.
Integral garage with power.
Large rear garden with paved patio area and fabulous views.


