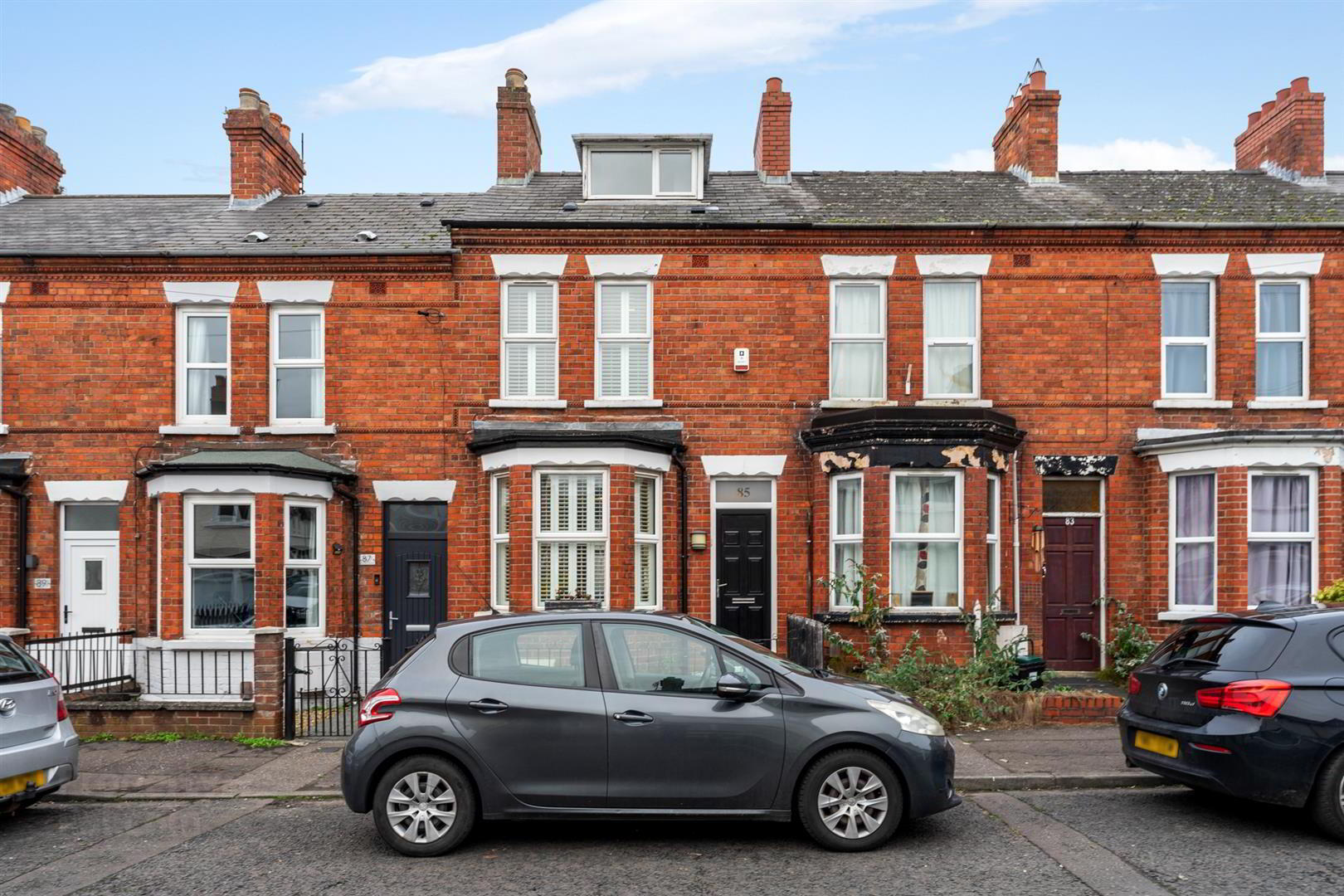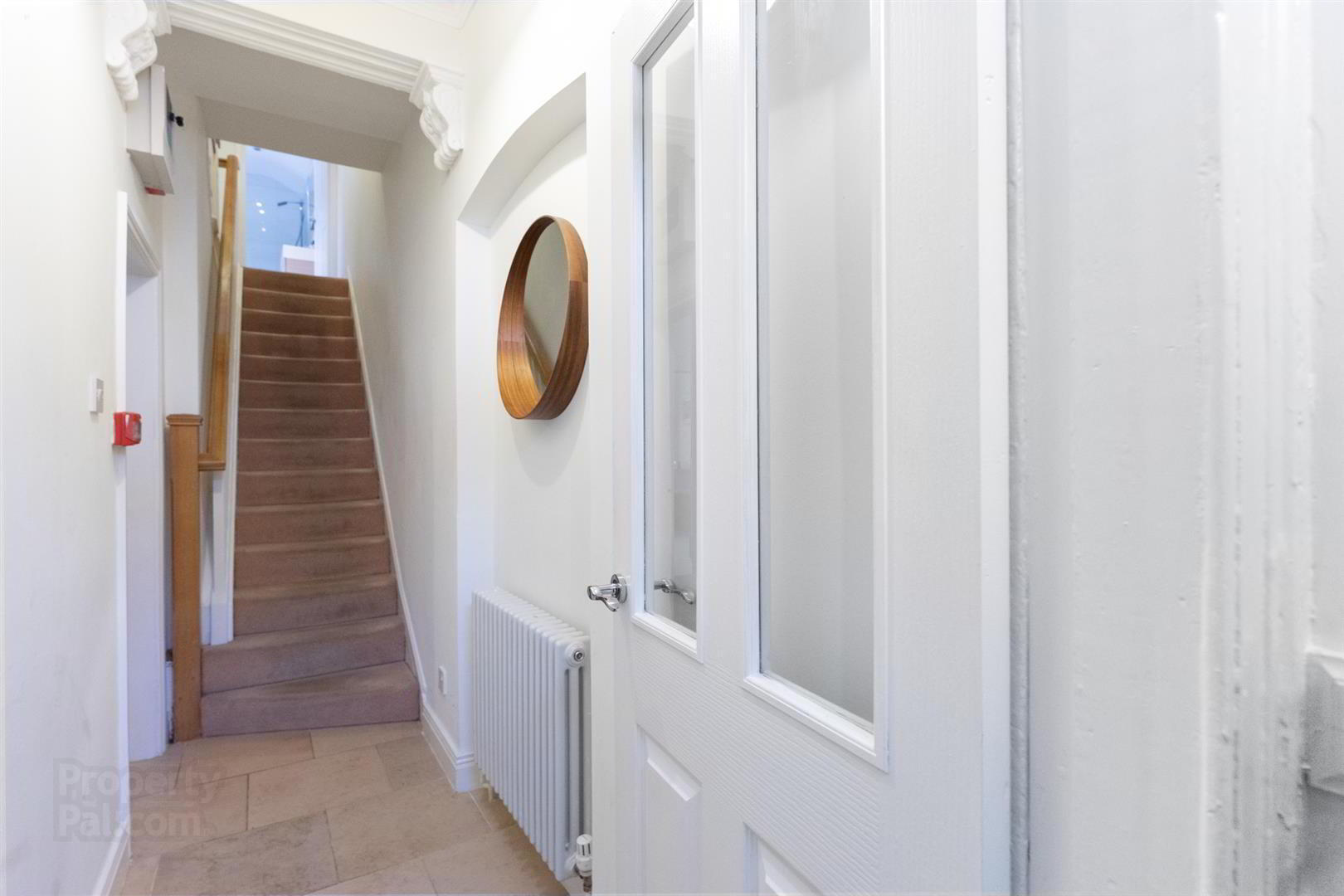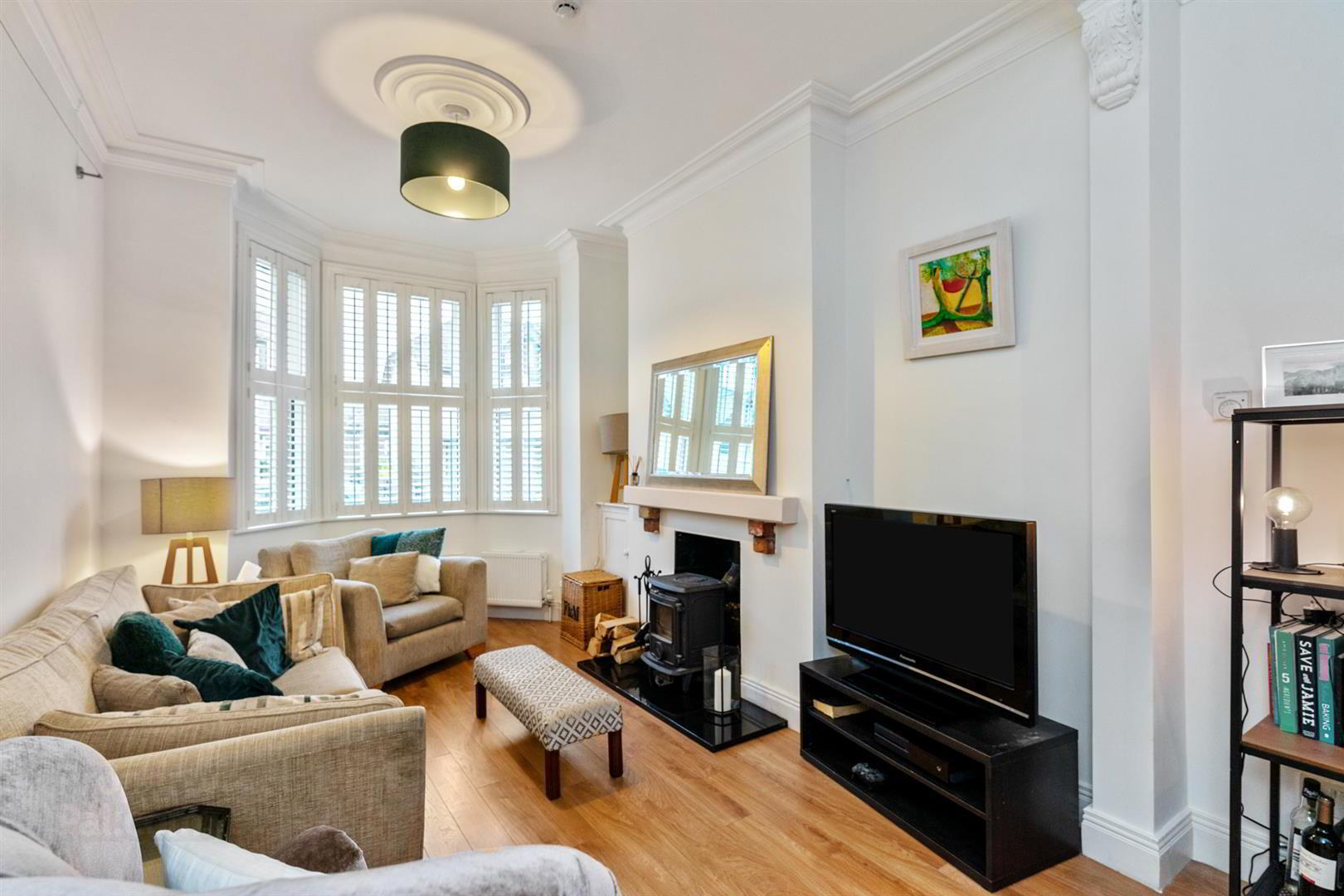


85 Ulsterville Gardens,
Belfast, BT9 7BB
2 Bed Terrace House
Sale agreed
2 Bedrooms
1 Bathroom
1 Reception
Property Overview
Status
Sale Agreed
Style
Terrace House
Bedrooms
2
Bathrooms
1
Receptions
1
Property Features
Tenure
Leasehold
Energy Rating
Broadband
*³
Property Financials
Price
Last listed at Guide Price £200,000
Rates
£1,319.21 pa*¹
Property Engagement
Views Last 7 Days
112
Views Last 30 Days
878
Views All Time
10,025

Features
- Beautifully Presented Terraced Home
- Two Good Sized Bedrooms
- Converted Roof Space
- Open Plan Living / Dining With Multi Fuel Stove
- Modern Shower Room Suite
- Gas Fired Central Heating / PVC Double Glazing
- Walking Distance To Queens, Lisburn Road & City Centre
- Perfect First Time Buy
Located just off the Lisburn Road, this attractive mid terrace is well presented by its current owner and ready to move into. The accommodation comprises spacious open plan living / dining room, modern fitted kitchen, two good sized bedrooms and contemporary shower room. The attic has also been converted. Gas fired central heating and PVC double glazing are both in place. Ulsterville Gardens is within easy walking distance to a wide range of amenities including Queens University, the City Hospital and Belfast City Centre along with the many shops, restaurants & cafés on the Lisburn Road making this an excellent opportunity for a range of purchasers including the first time buyer or investor seeking a prosperous rental return.
- THE ACCOMMODATION COMPRISES
- ON THE GROUND FLOOR
- ENTRANCE
- Composite front door. Tiled flooring.
- OPEN PLAN LIVING / DINING 7.9 x 3.2 (25'11" x 10'5")
- Wooden floor, multi fuel stove with granite hearth, bay window.
- KITCHEN 4.7 x 1.9 (15'5" x 6'2")
- Range of high and low level units, plumbed for washing machine and dishwasher, integrated wall mounted oven / grill, integrated fridge / freezer, recessed spotlighting, wood effect tiled flooring.
- ON THE FIRST FLOOR
- BEDROOM ONE 4.2 x 3.3 (13'9" x 10'9")
- BEDROOM TWO 3.3 x 2.5 (10'9" x 8'2")
- SHOWER ROOM
- Large suite comprising walk in double shower, low flush W.C, wash hand basin with vanity unit below, part tiled walls, wood effect tiled flooring, recessed spotlighting.
- ON THE SECOND FLOOR
- CONVERTED ATTIC 3.8 x 3.2 (12'5" x 10'5" )
- Storage into eaves.
- OUTSIDE
- Enclosed yard to rear. Paved front.



