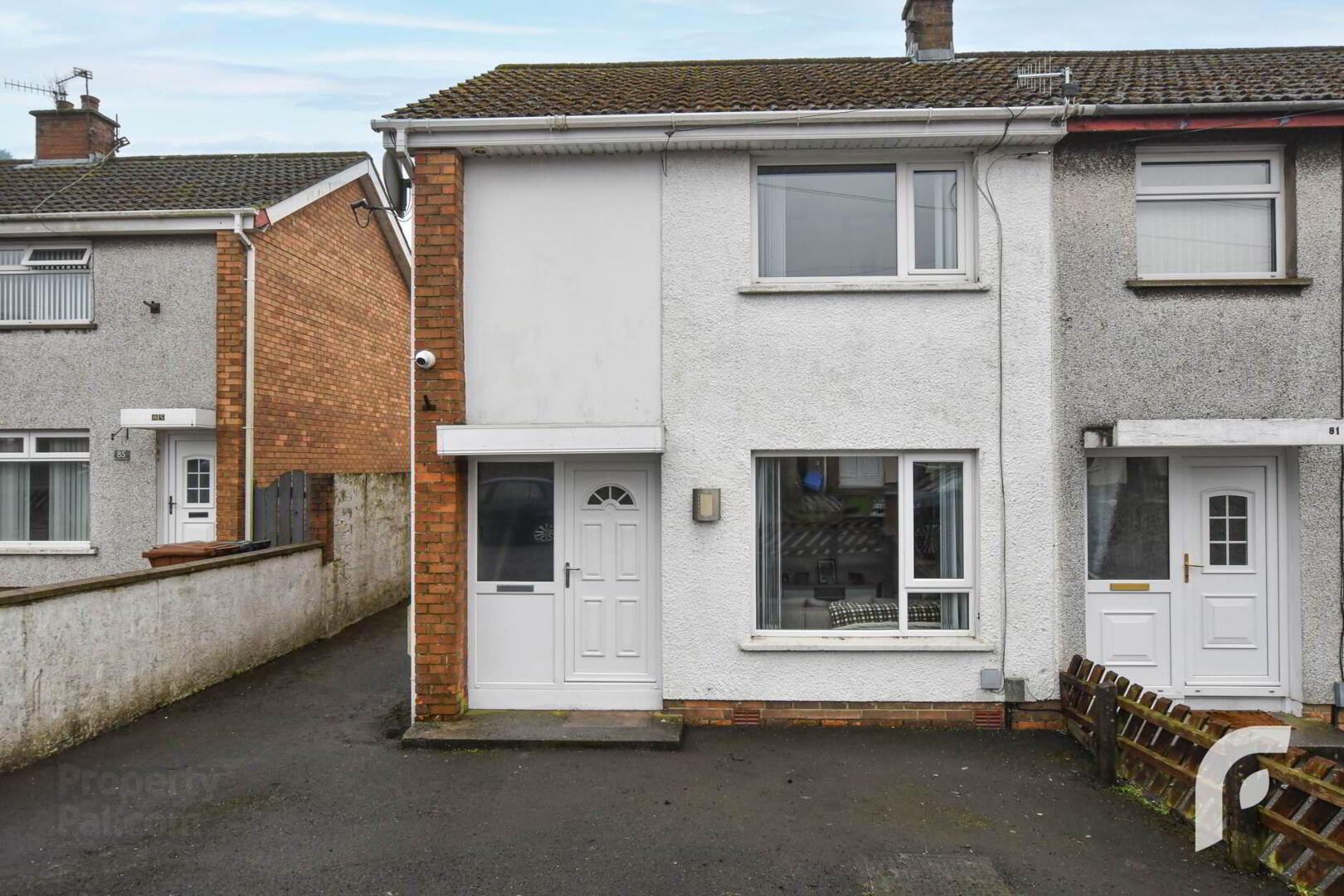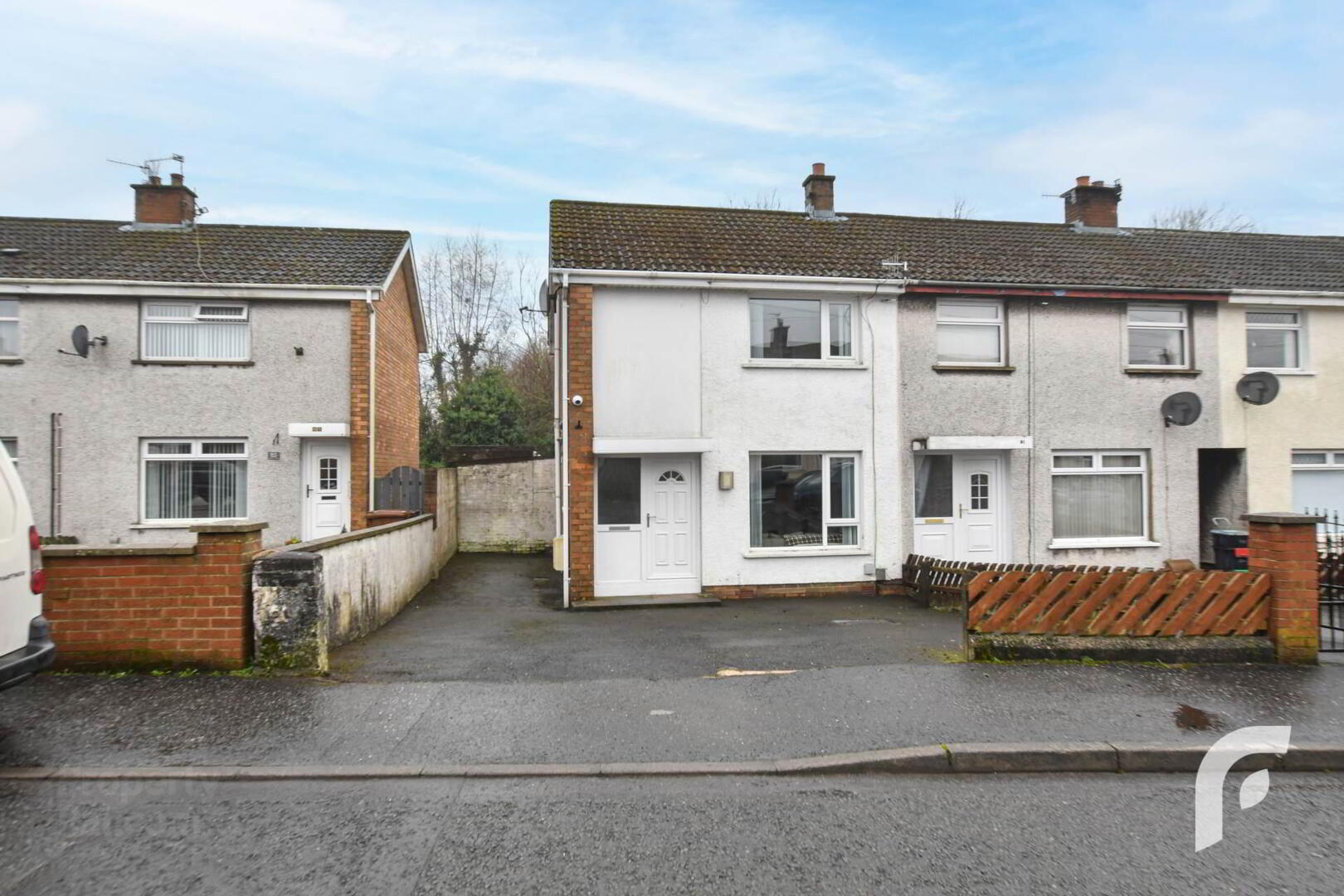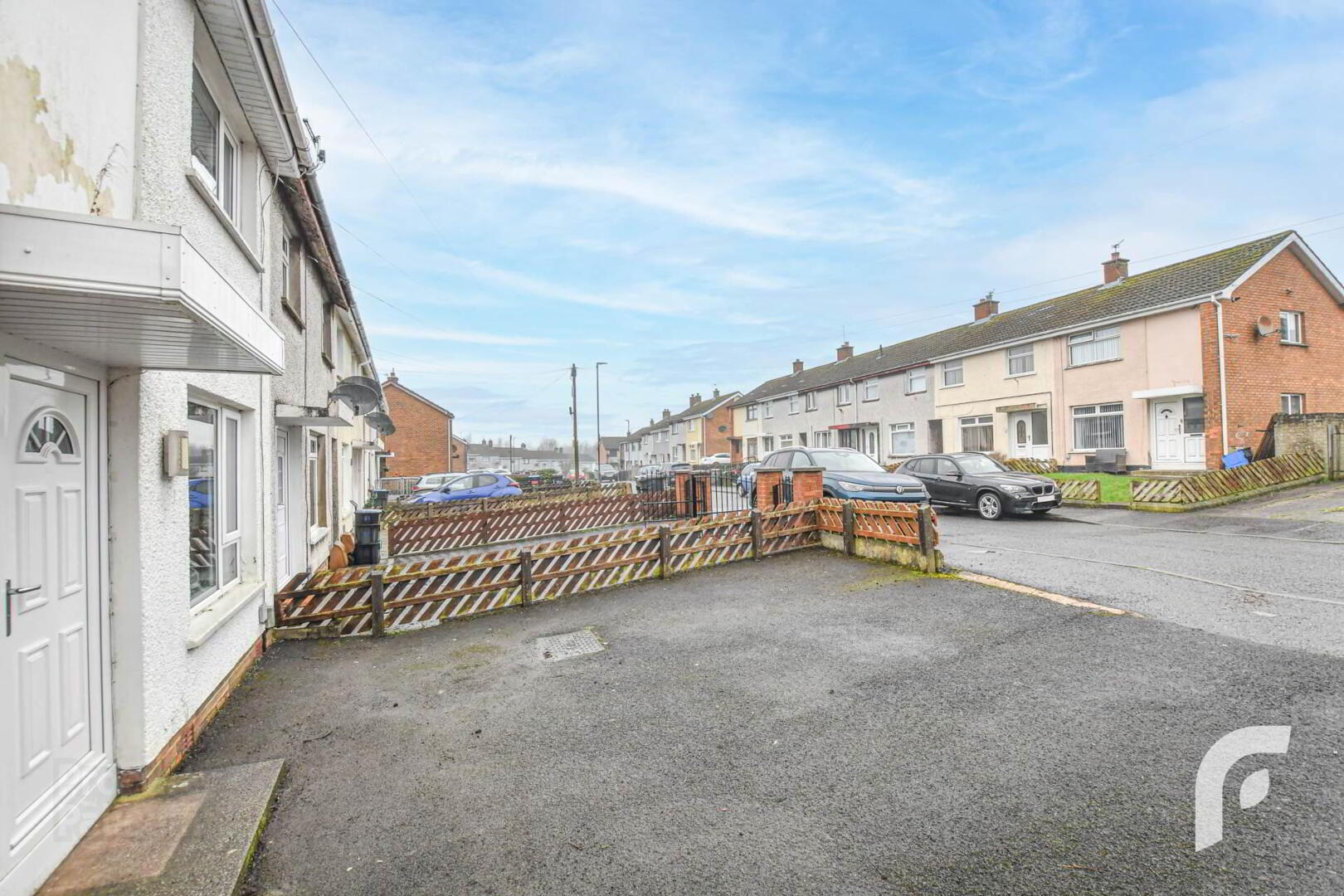


83 Uppertown Drive,
Newtownabbey, BT36 5NT
2 Bed End-terrace House
Offers Around £110,000
2 Bedrooms
1 Bathroom
1 Reception
Property Overview
Status
For Sale
Style
End-terrace House
Bedrooms
2
Bathrooms
1
Receptions
1
Property Features
Tenure
Freehold
Energy Rating
Heating
Gas
Broadband
*³
Property Financials
Price
Offers Around £110,000
Stamp Duty
Rates
£593.84 pa*¹
Typical Mortgage

Features
- Modern end-terrace house
- Two well proportioned bedrooms (one with storage cupboard)
- Modern bathroom
- Modern fitted kitchen
- Tarmac driveway for parking multiple vehicles
- Generous enclosed rear garden with concrete shed for storage
- Gas fired central heating + uPVC windows and doors with double glazing
- Desirable location; various shops and other amenities within walking distance
Internally, it comprises bright & spacious open-plan lounge/dining area, and separate kitchen with access to rear garden. Upstairs, there are two well-allocated bedrooms (one with storage cupboard) and a modern bathroom with three-piece suite. Externally there is a tarmac driveway to the front + side of the property for parking multiple vehicles, and to the rear, is a generous garden finished in decking and lawn, with a concrete shed perfect for additional storage. Further beneficial attributes include Gas fired central heating and white uPVC windows + doors with double glazing.
This home is best fit for a first-time buyer or investor seeking to expand their portfolio!
-
Living room - 16`1` x 14`3` - staircase, laminate flooring.
Kitchen - 16`1` x 6`11` - good range of high and low-level wooden units, wood-effect counter tops, integrated oven/grill, electric hob, overhead extractor fan, plumbed for washing machine + dishwasher, stainless steel sink with mixer tap, vinyl flooring.
Landing - 7`9` x 2`8`
Bedroom 1 - 12`8` x 9`11`
Storage - 2`8` x 3`
Bedroom 2 - 8` x 10`5`
Bathroom - 8`11` x 7`4` - modern with three-piece suite including shower over bath, half-size heated chrome towel rail, laminate flooring.
-
Notice
Please note we have not tested any apparatus, fixtures, fittings, or services. Interested parties must undertake their own investigation into the working order of these items. All measurements are approximate and photographs provided for guidance only.






