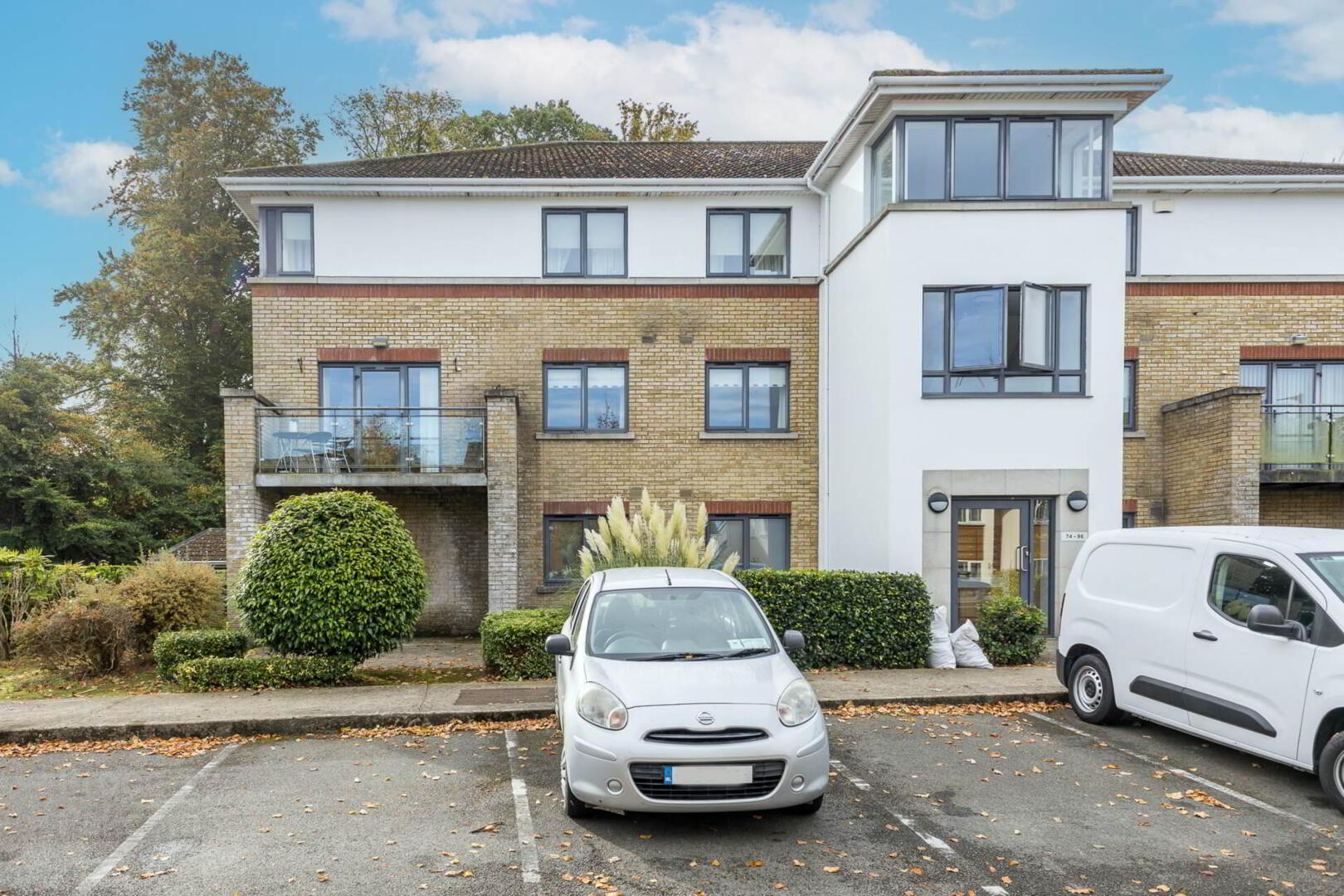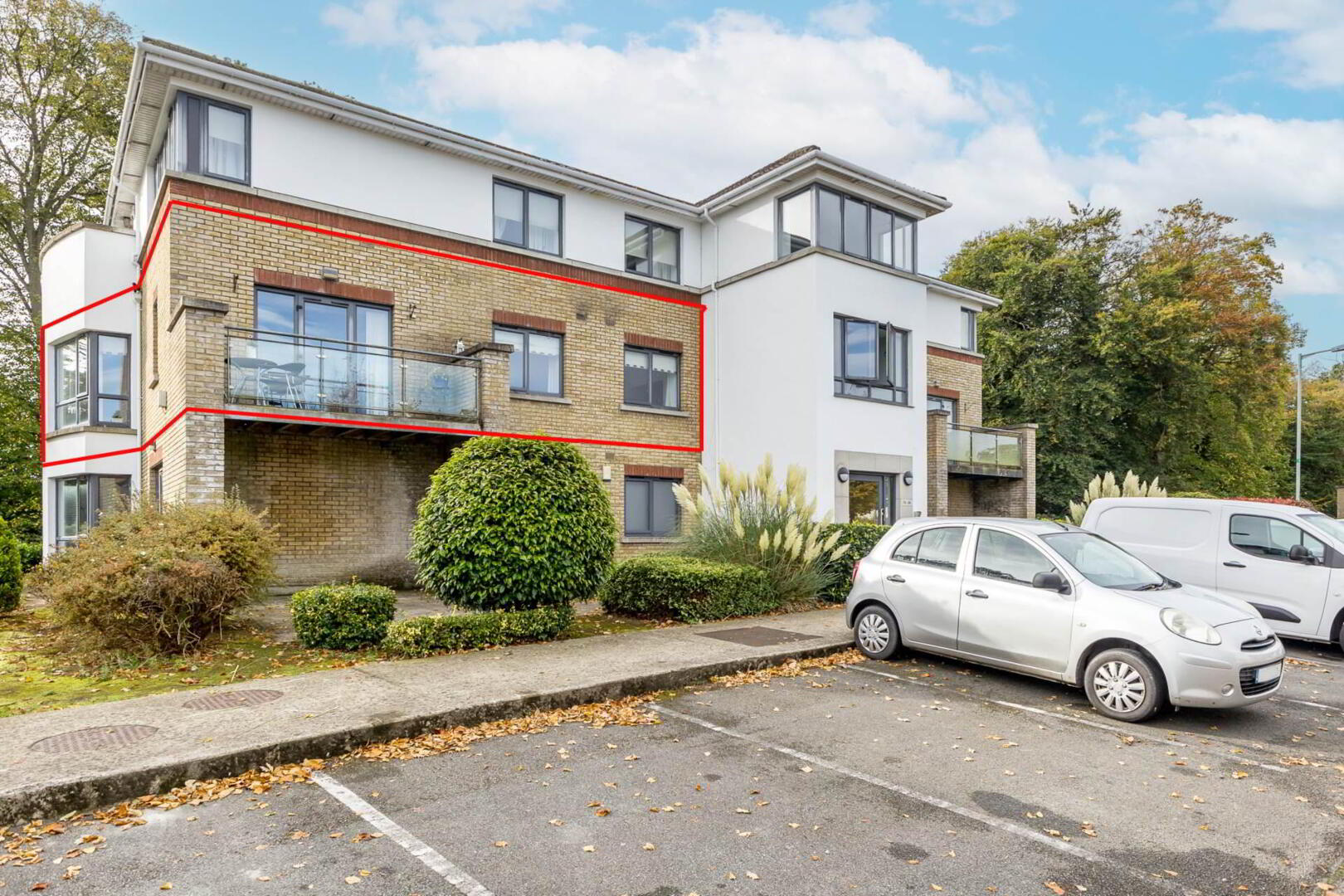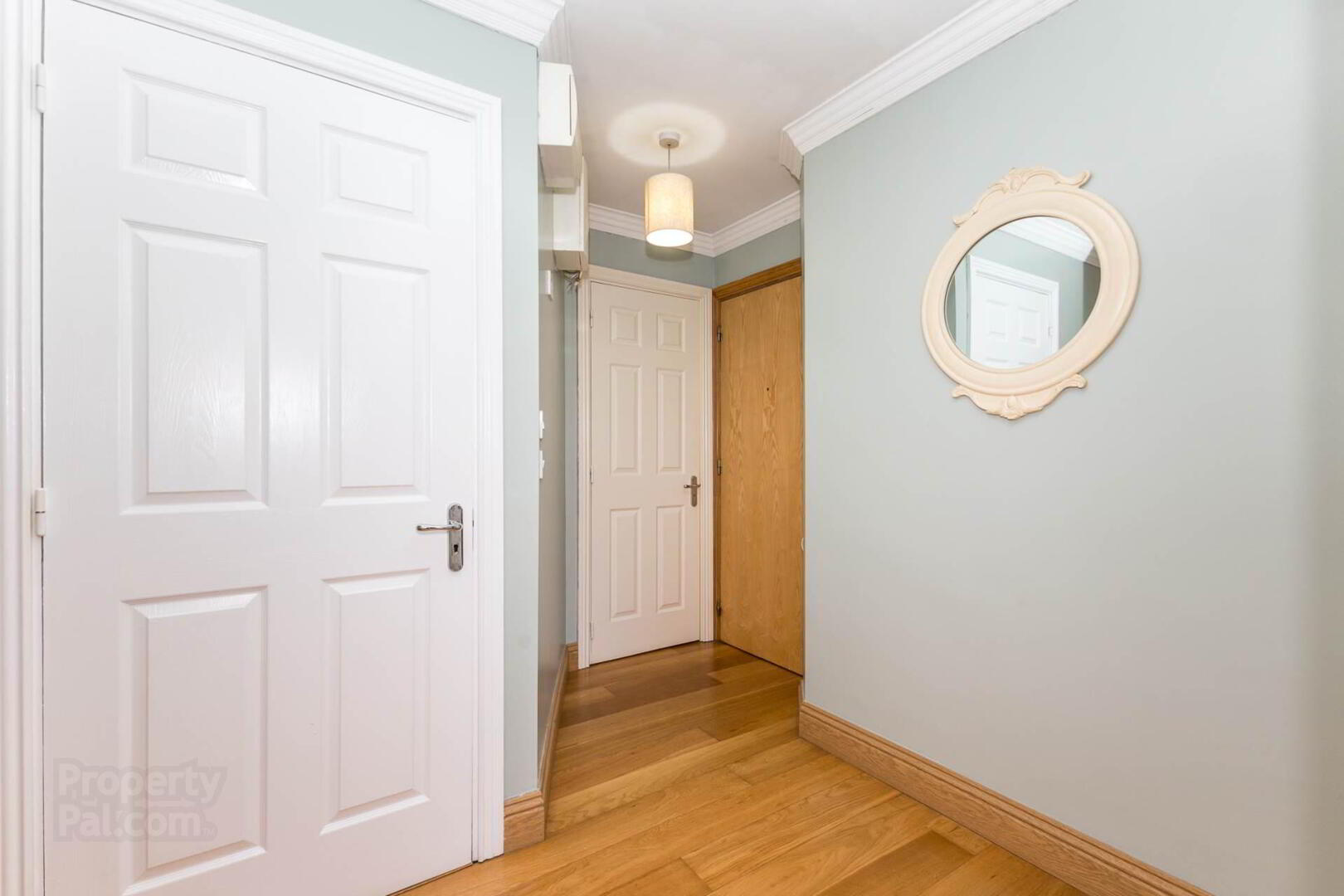


82 The Way,
Dunboyne Castle, Dunboyne, A86F763
2 Bed Apartment
Sale agreed
2 Bedrooms
1 Bathroom
1 Reception
Property Overview
Status
Sale Agreed
Style
Apartment
Bedrooms
2
Bathrooms
1
Receptions
1
Property Features
Tenure
Leasehold
Energy Rating

Property Financials
Price
Last listed at Guide Price €235,000
Rates
Not Provided*¹
Property Engagement
Views Last 7 Days
18
Views Last 30 Days
114
Views All Time
321

Features
- Short Stroll of Dunboyne Village
- Spacious first floor apartment
- Excellent investment opportunity
- Electric heaters
- Double glazed windows
- Ample parking
ENTRANCE HALL
Enter through hardwood door to hallway with storage and hot press and wood flooring.
LIVING AREA - 5.21m (17'1") x 3.72m (12'2") : 19.38 sqm (209 sqft)
Dual aspect living area with feature fire place with electric inset, wood floor, TV and phone points and access to private balcony.
DINING AREA - 3.76m (12'4") x 2.59m (8'6") : 9.74 sqm (105 sqft)
Bright and spacious open plan dining with wood floor and picture window.
KITCHEN - 2.63m (8'8") x 2.25m (7'5") : 5.92 sqm (64 sqft)
Fully fitted kitchen with ample eye and low level storage, tile splash, plumbed for washing machine and dishwasher, tile floor and intercom.
BEDROOM ONE - 3.49m (11'5") x 2.92m (9'7") : 10.19 sqm (110 sqft)
Double room with built in wardrobes and laminate flooring.
BEDROOM TWO - 3.06m (10'0") x 2.96m (9'9") : 9.06 sqm (97 sqft)
Double room with ample built in storage and laminate flooring.
BATHROOM - 2.25m (7'5") x 2.08m (6'10") : 4.68 sqm (50 sqft)
Fully tiled bathroom with wc, whb and bath with shower over..
BALCONY
Private balcony located off the living area.
Notice
Please note we have not tested any apparatus, fixtures, fittings, or services. Interested parties must undertake their own investigation into the working order of these items. All measurements are approximate and photographs provided for guidance only.

Click here to view the video

