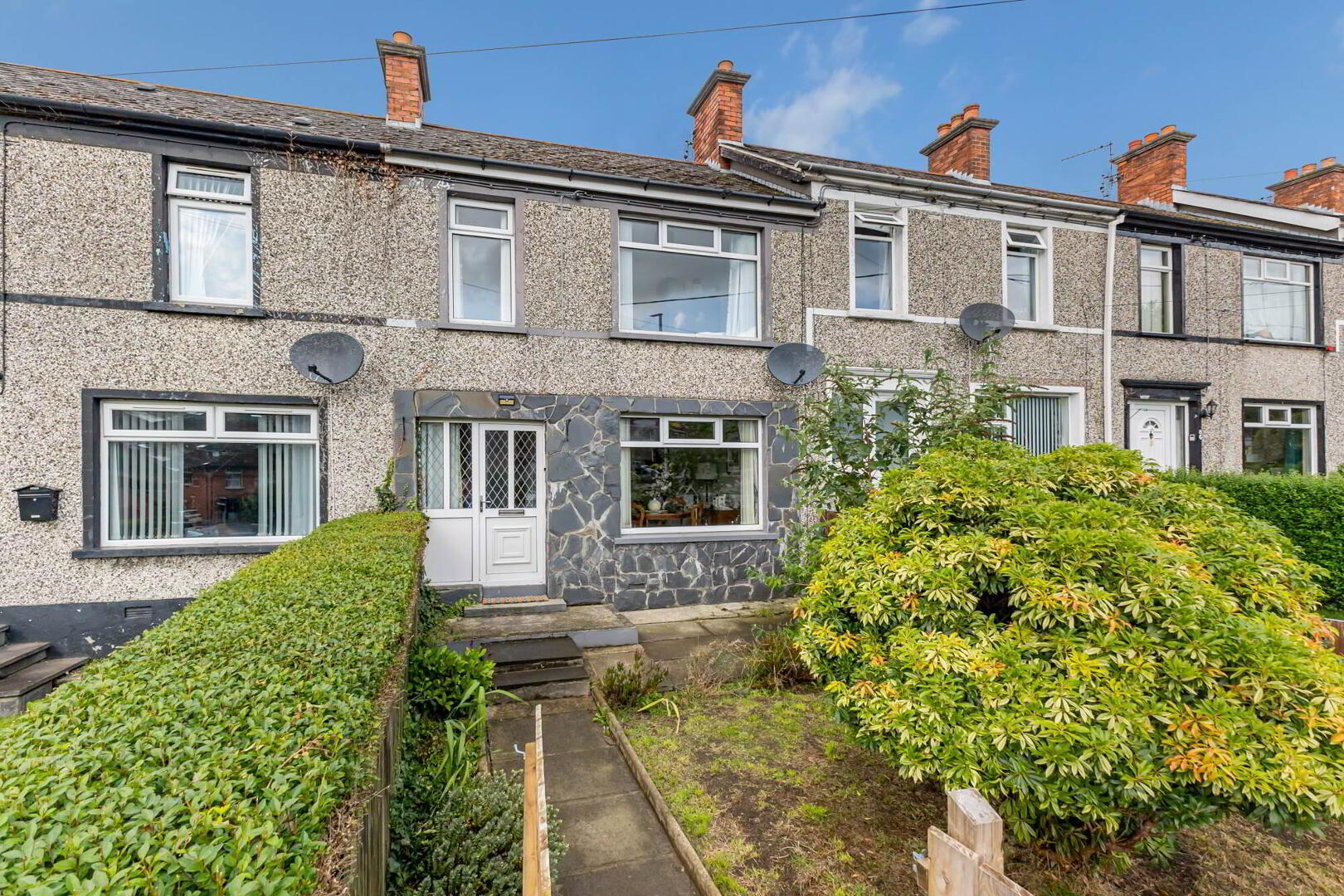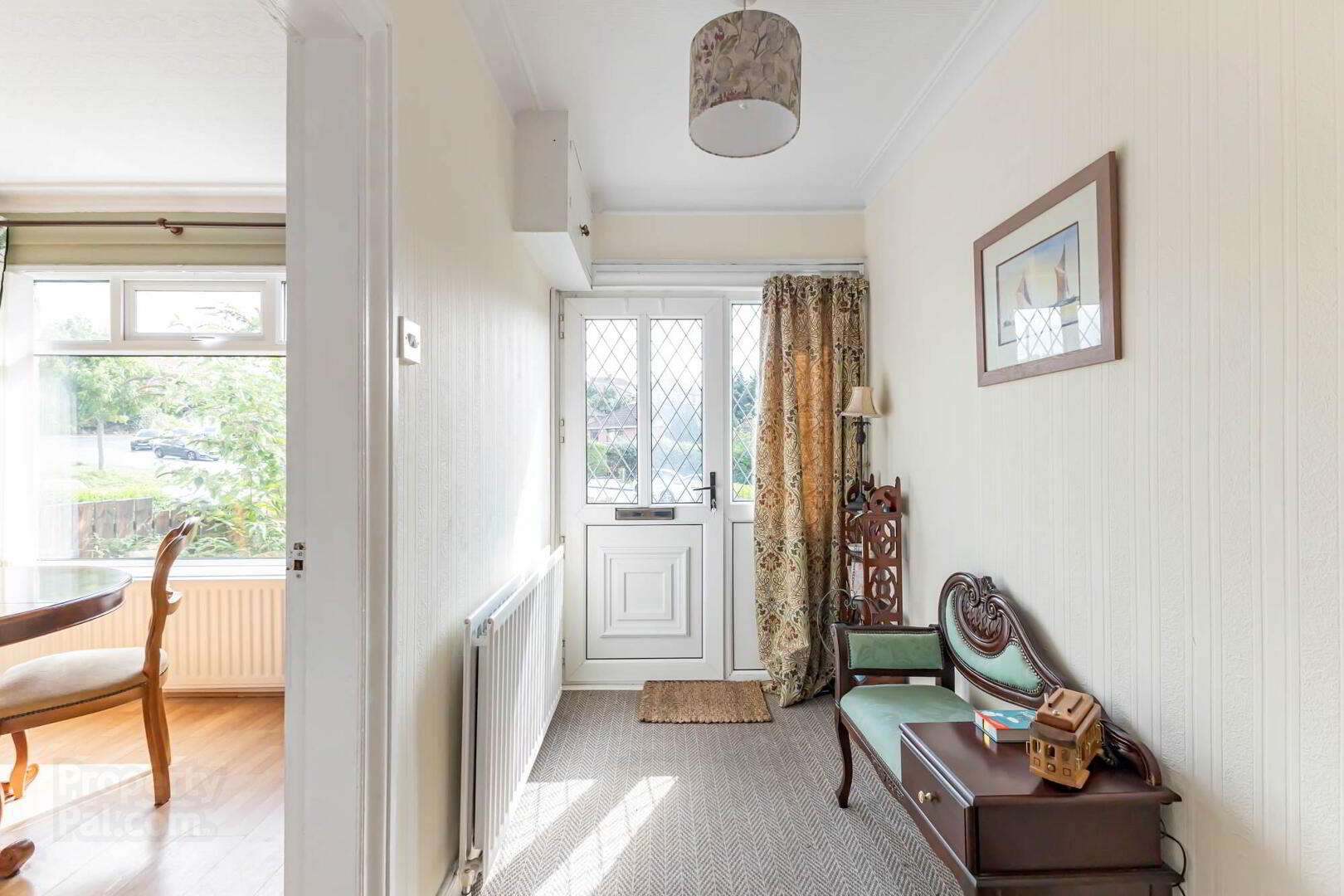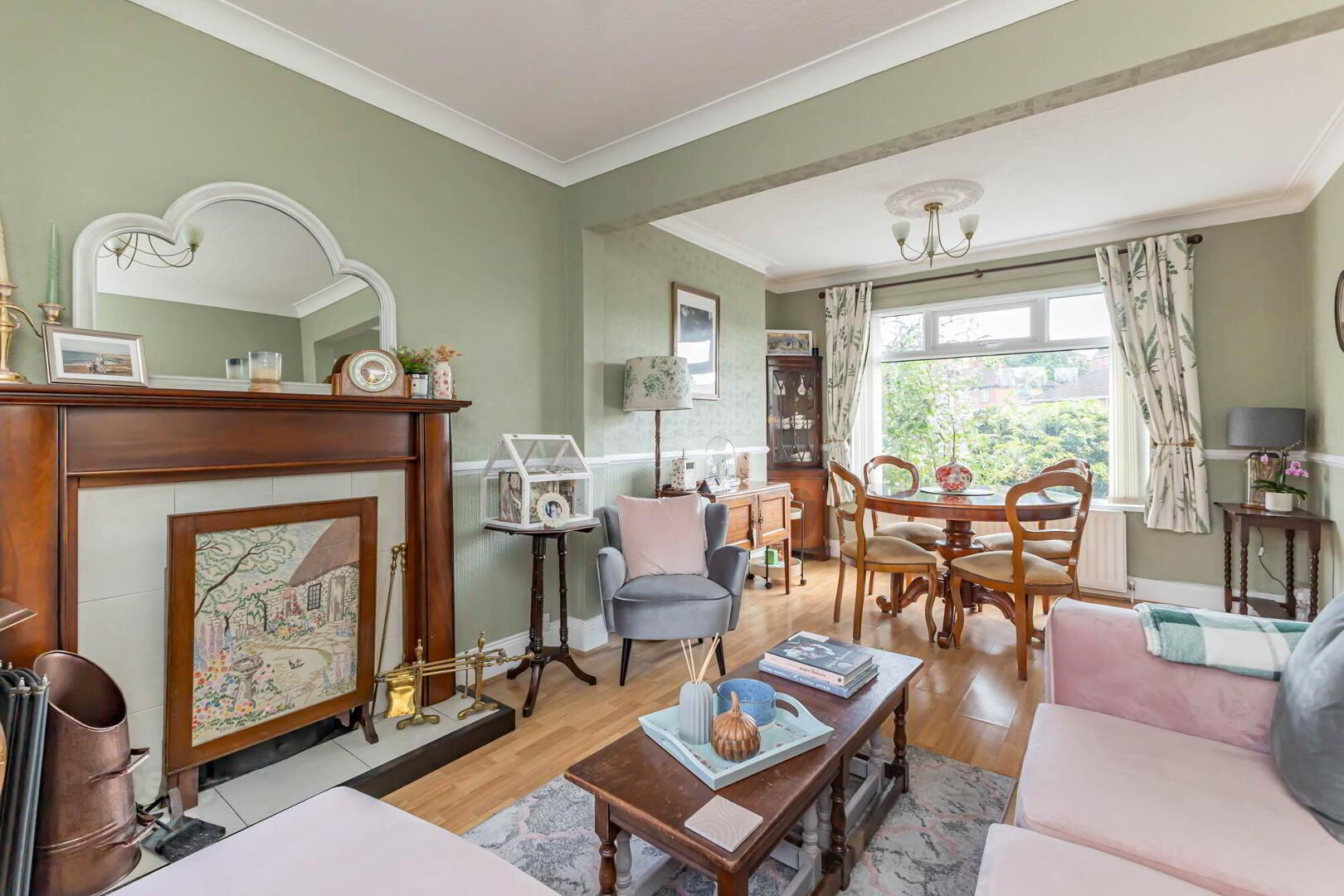


82 Donaghadee Road,
Newtownards, BT23 7HB
3 Bed Mid-terrace House
Offers Around £139,950
3 Bedrooms
1 Reception
Property Overview
Status
For Sale
Style
Mid-terrace House
Bedrooms
3
Receptions
1
Property Features
Tenure
Freehold
Energy Rating
Broadband
*³
Property Financials
Price
Offers Around £139,950
Stamp Duty
Rates
£845.17 pa*¹
Typical Mortgage
Property Engagement
Views Last 7 Days
1,422
Views Last 30 Days
2,881
Views All Time
11,547

Features
- Immaculately Presented and Deceptively Spacious Mid Terrace Property on the Outskirts of Newtownards Town Centre
- Elevated Position Set Back from the Main Road
- Open Plan Living/Dining Room with Open Fire
- Separate Modern Fully Fitted Kitchen
- Three Well Appointed Bedrooms
- Bathroom with Four Piece White Suite
- Enclosed Rear Yard
- Fully Enclosed Front and Good Sized Rear Garden Laid in Lawns with Southerly Aspect
- Oil Fired Central Heating
- uPVC Double Glazing
- Additional Workshop
- Within Walking Distance of Newtownards Town Centre, Local Shops and Amenities and Bus Routes
- Ideally Suited to the First Time Buyer, Professional Couple, Young Families or Investors alike
- Early Viewing Strongly Recommended to Fully Appreciate all that is on Offer
Enjoying an elevated position set back from the road the property is within walking distance of Newtownards town centre, local shops and amenities, schools and bus routes for the city commuter. All in all a superb property which really should be viewed to fully appreciate all that is on offer.
Ground Floor
- RECEPTION HALL:
- LIVING ROOM:
- 5.49m x 3.3m (18' 0" x 10' 10")
With laminate wood flooring, mahogany fireplace surround with tiled inset, tiled hearth, open fire and cornice ceiling. - KITCHEN:
- 3.66m x 2.13m (12' 0" x 7' 0")
Range of high and low level Shaker style units with wood effect work surfaces, single drainer stainless steel sink unit, ceramic tiled floor, part tiled walls, glass display cabinets, plumbed for washing machine, space for fridge freezer, space for cooker with stainless steel and glass extractor fan above, uPVC double glazed door to enclosed rear yard.
First Floor
- LANDING:
- Access to roofspace.
- BATHROOM:
- White suite comprising pedestal wash hand basin with chrome mixer tap, panelled bath with chrome mixer tap and telephone hand shower, separate shower cubicle with electric shower unit, low flush WC, hotpress with copper cylinder and built-in shelving.
- BEDROOM (1):
- 3.35m x 2.44m (11' 0" x 8' 0")
- BEDROOM (2):
- 2.74m x 2.74m (9' 0" x 9' 0")
Laminate wooden flooring and picture rail. - BEDROOM (3):
- 2.13m x 1.83m (7' 0" x 6' 0")
Laminate wooden flooring, built-in wardrobe and picture rail.
Outside
- Fully enclosed front garden laid in lawns, enclosed rear yard with oil fired boiler, PVC oil tank and outside tap, right of way access to large fully enclosed rear garden laid in lawns with patio area and southerly aspect, workshop.
Directions
Travelling out of Newtownards, along the Donaghadee Road, Number 82 can be found on your left hand side.





