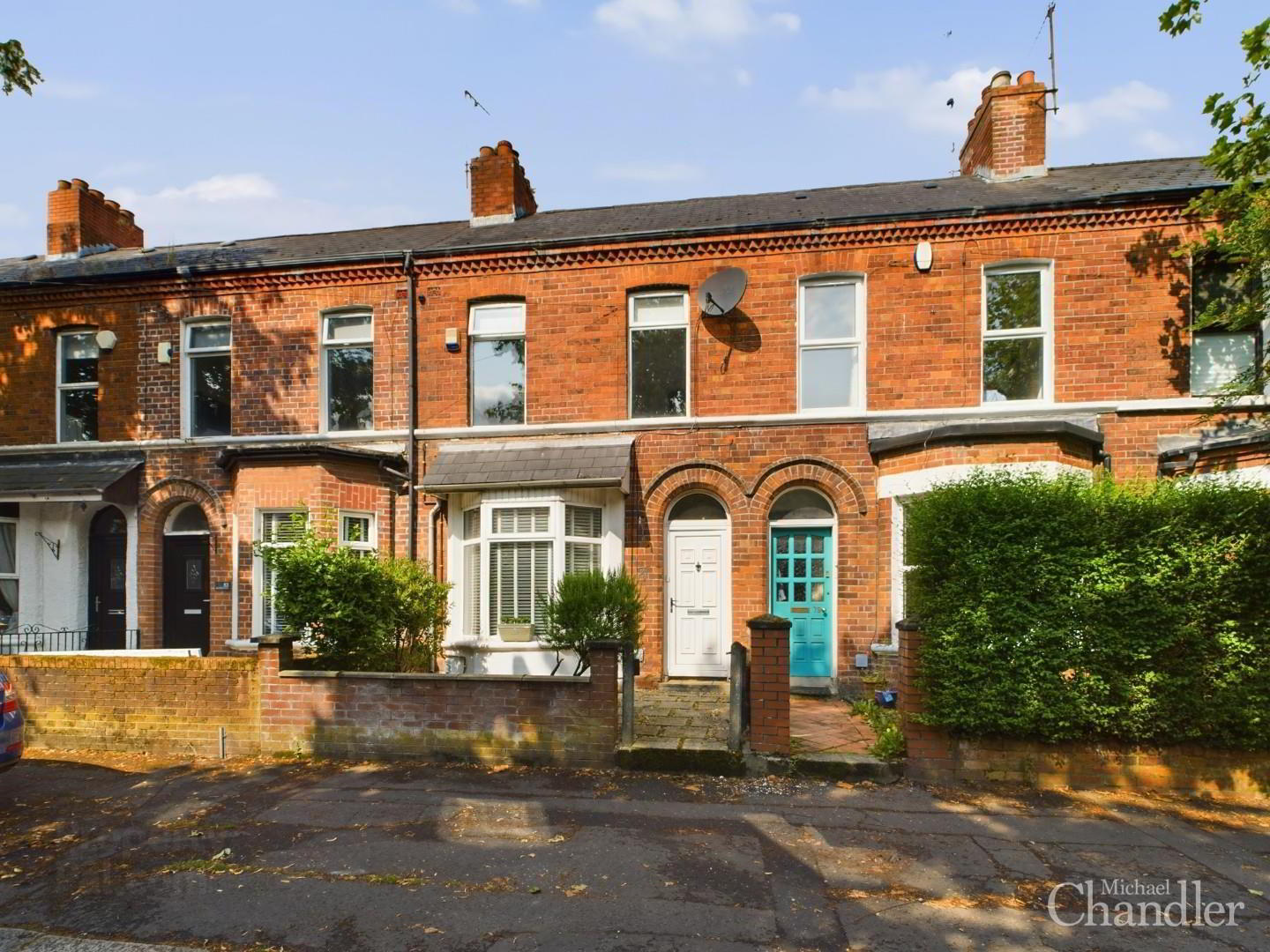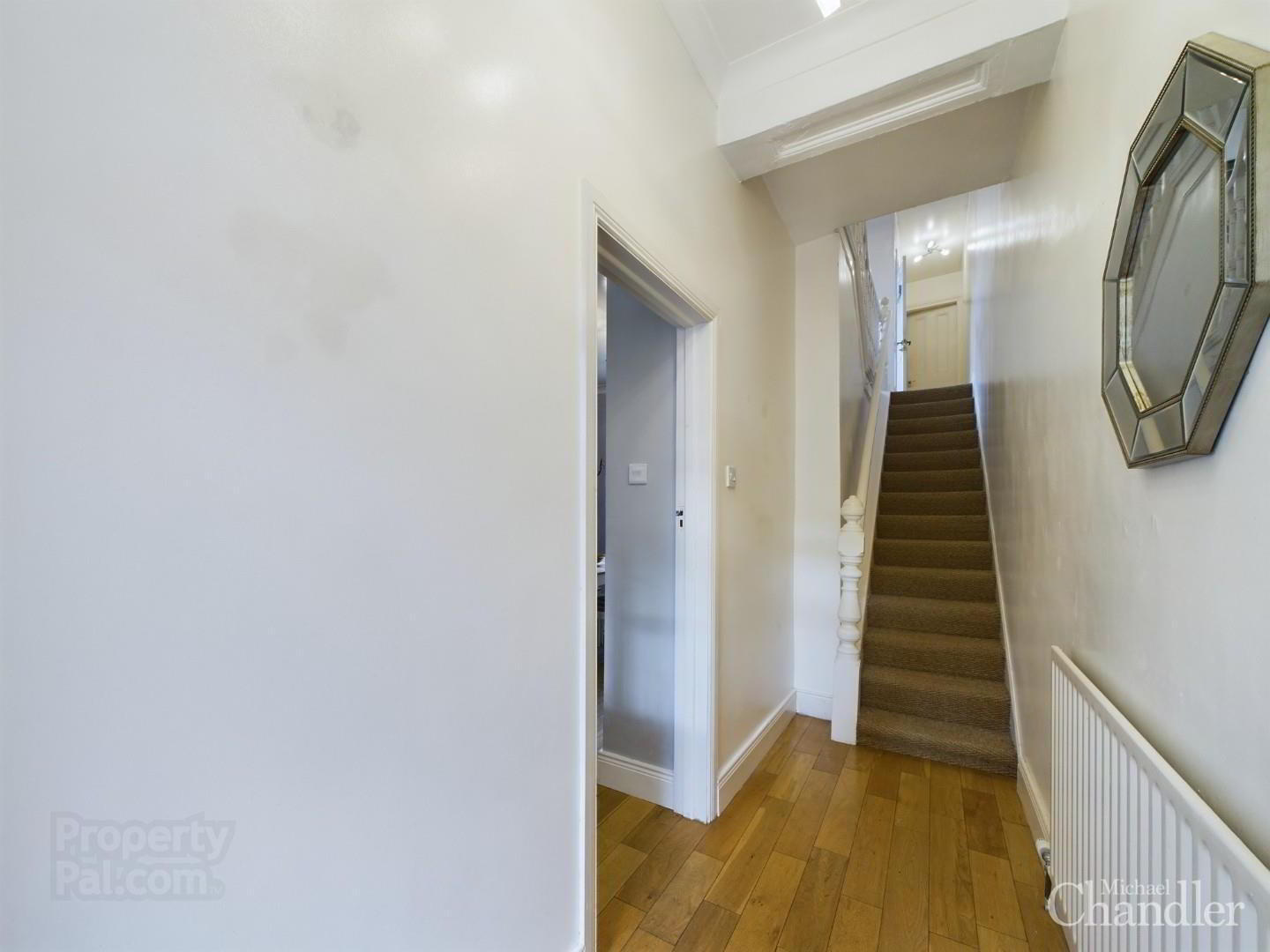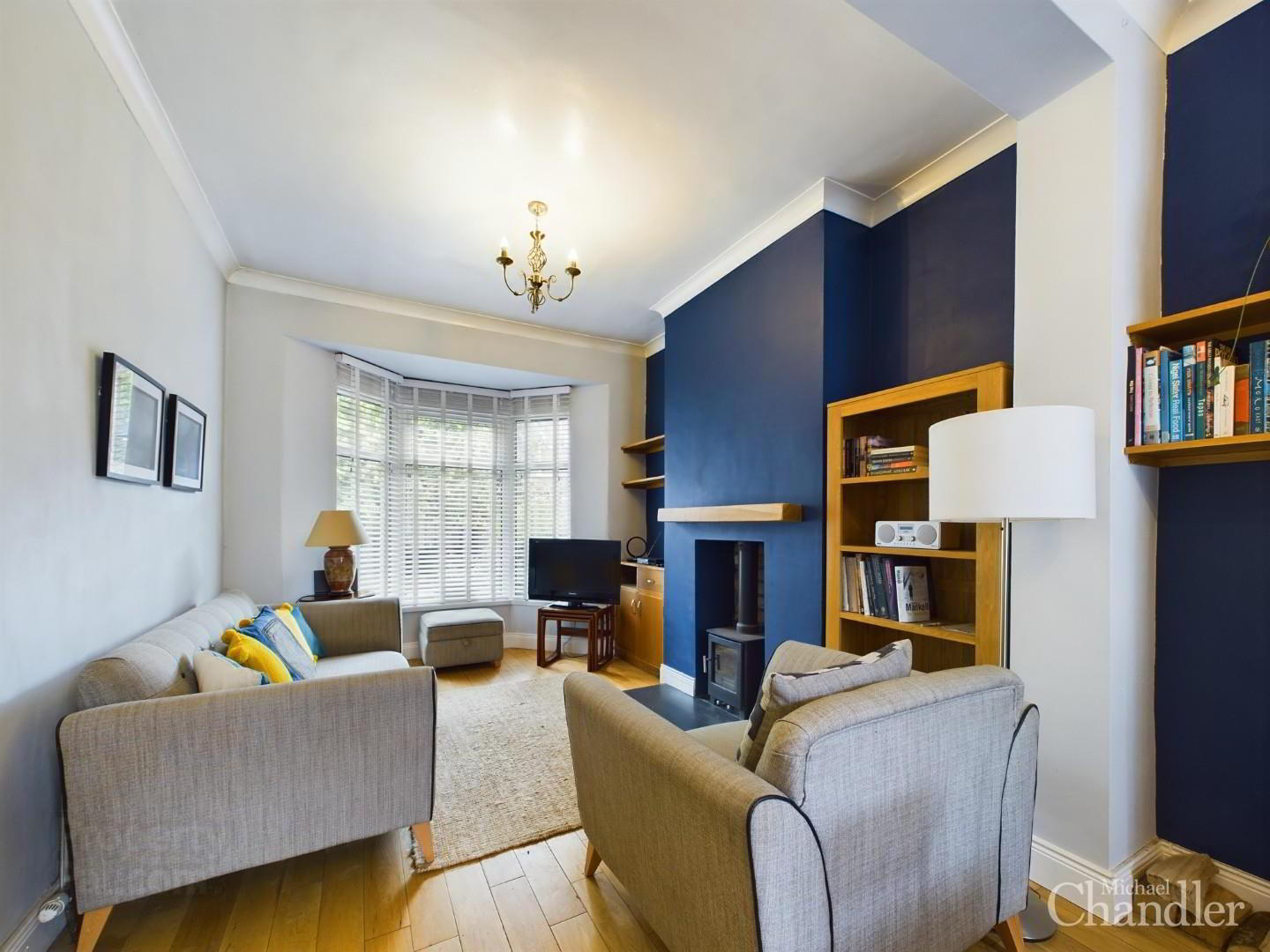


81 Deramore Avenue,
Belfast, BT7 3ES
3 Bed Mid-terrace House
Sale agreed
3 Bedrooms
1 Bathroom
1 Reception
Property Overview
Status
Sale Agreed
Style
Mid-terrace House
Bedrooms
3
Bathrooms
1
Receptions
1
Property Features
Tenure
Leasehold
Energy Rating
Broadband
*³
Property Financials
Price
Last listed at Asking Price £235,000
Rates
£1,182.74 pa*¹
Property Engagement
Views Last 7 Days
71
Views Last 30 Days
360
Views All Time
13,965

Features
- A beautiful home located on a tree lined avenue off the Ormeau Road
- Welcoming entrance hall with a solid wood floor
- Beautiful open plan living and dining room with a solid wood floor & wood burning stove
- Good sized kitchen with a good range of high & low level units and plumbed for white goods
- Three well proportioned bedrooms - one with built in storage
- Shower room with a white three piece suite
- Gas fired central heating & double glazed throughout
- Fully enclosed rear yard & a low maintenance front garden
- Located within a short walk from the Ormeau Road and Ormeau Park
- Conveniently located to bars, shops, restaurants and an amazing range of amenities
- Within the catchment area for leading schools
A beautiful three bedroom mid-terrace home situated just off the Ormeau Road in South Belfast. Offering a fantastic blend of style, convenience and vibrant community living. Enjoy easy access to a variety of coffee shops, bars, and shops, making for a highly sociable and pleasurable lifestyle.
The property comprises a spacious entrance hall with solid wood floor, a dual aspect living and dining area allows an abundance of natural light with a wood burning stove - perfect for those cosy nights in, a modern kitchen benefitting from a range of high and low units and plumbed for white goods. Upstairs you are welcomed by a spacious landing, three well proportioned bedrooms - two doubles and a single bedroom that could also be used as a home office and a shower room complete with a white three piece suite.
To the front of the property there is a easy to maintain garden area laid in paving stones with a fully enclosed yard to the rear - the perfect space to unwind after a busy day or to socialise with friends and family.
Deramore Avenue is ideally located just off the Ormeau Road. Local amenities including, cafes, bars, restaurants and Ormeau Park are just a short walk away. Excellent transport links in the area make the commute into the city centre seamless and with leading schools in the local area.
Your Next Move…
Thinking of selling, it would be a pleasure to offer you a FREE VALUATION of your property.
To arrange a viewing or for further information contact Michael Chandler Estate Agents on 02890 450 550 or email [email protected]
- Entrance Porch 0.91m x 1.12m (3'0 x 3'8)
- Hallway 3.05m x 1.07m (10'0 x 3'6)
- Living/Dining Room 7.62m x 3.20m (25'0 x 10'6)
- Kitchen 4.88m x 2.08m (16'0 x 6'10)
- Landing
- Bedroom 1 3.35m x 4.47m (11'0 x 14'8)
- Bedroom 2 3.35m x 2.34m (11'0 x 7'8)
- Bedroom 3/ Office 2.44m x 2.08m (8'0 x 6'10)
- Bathroom 2.13m x 1.22m (7'0 x 4'0)
- Outside Storage 0.91m x 2.18m (3'0 x 7'2)
- Michael Chandler Estate Agents have endeavoured to prepare these sales particulars as accurately and reliably as possible for the guidance of intending purchasers or lessees. These particulars are given for general guidance only and do not constitute any part of an offer or contract. The seller and agents do not give any warranty in relation to the property/ site. We would recommend that all information contained in this brochure is verified by yourself or your professional advisors. Services, fittings and equipment referred to in the sales details have not been tested and no warranty is given to their condition. All measurements contained within this brochure are approximate. Site sizes are approximate and have not been verified.

Click here to view the 3D tour


