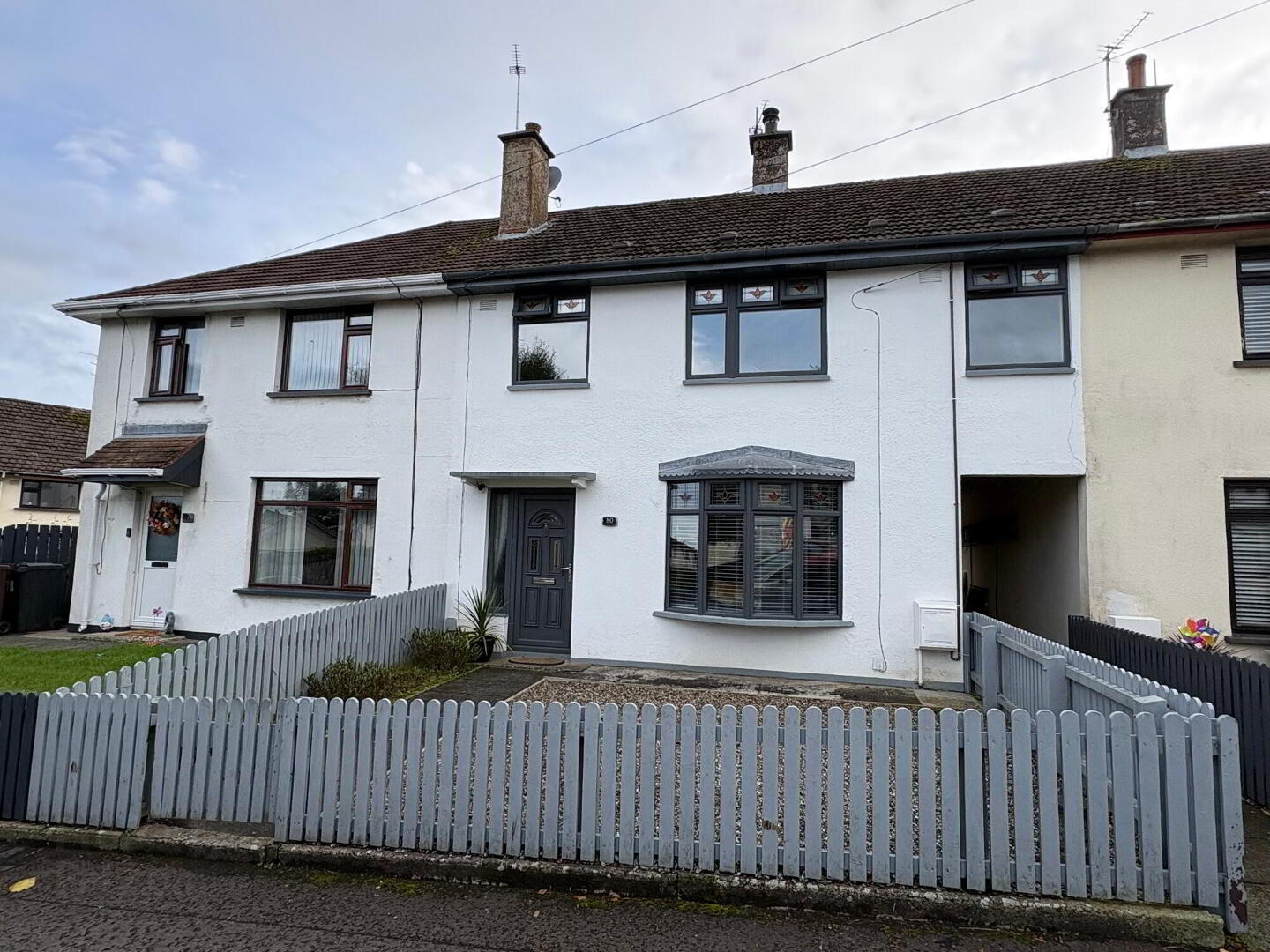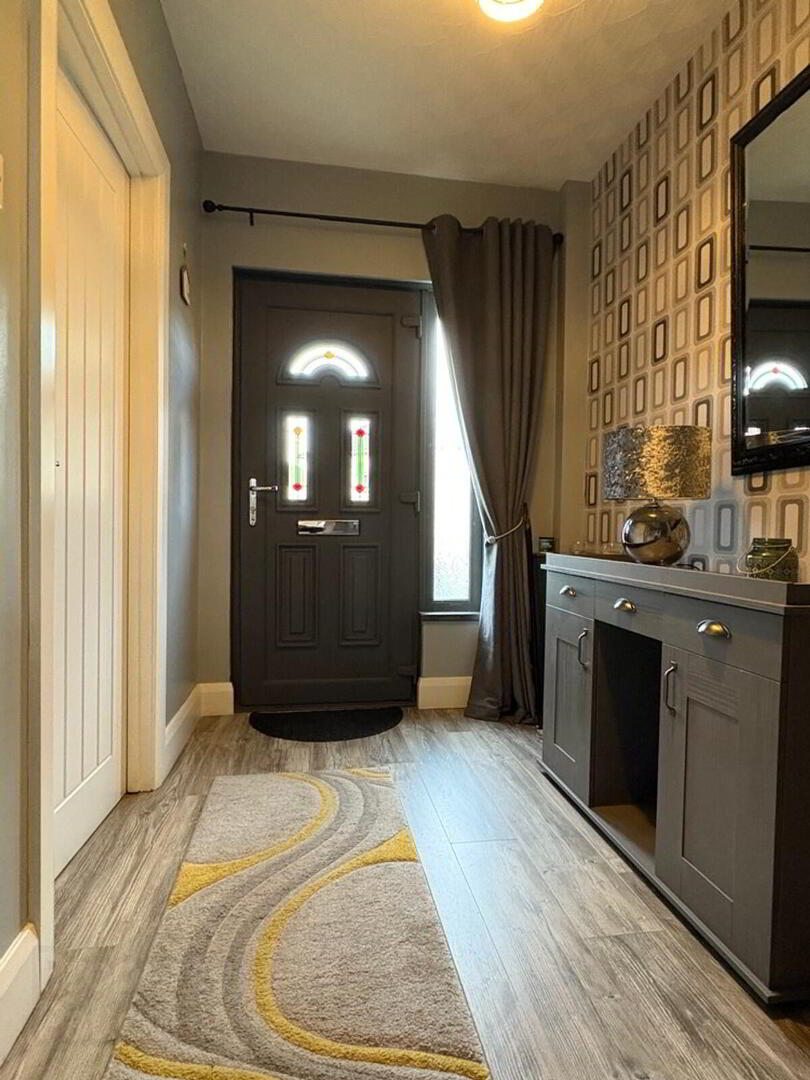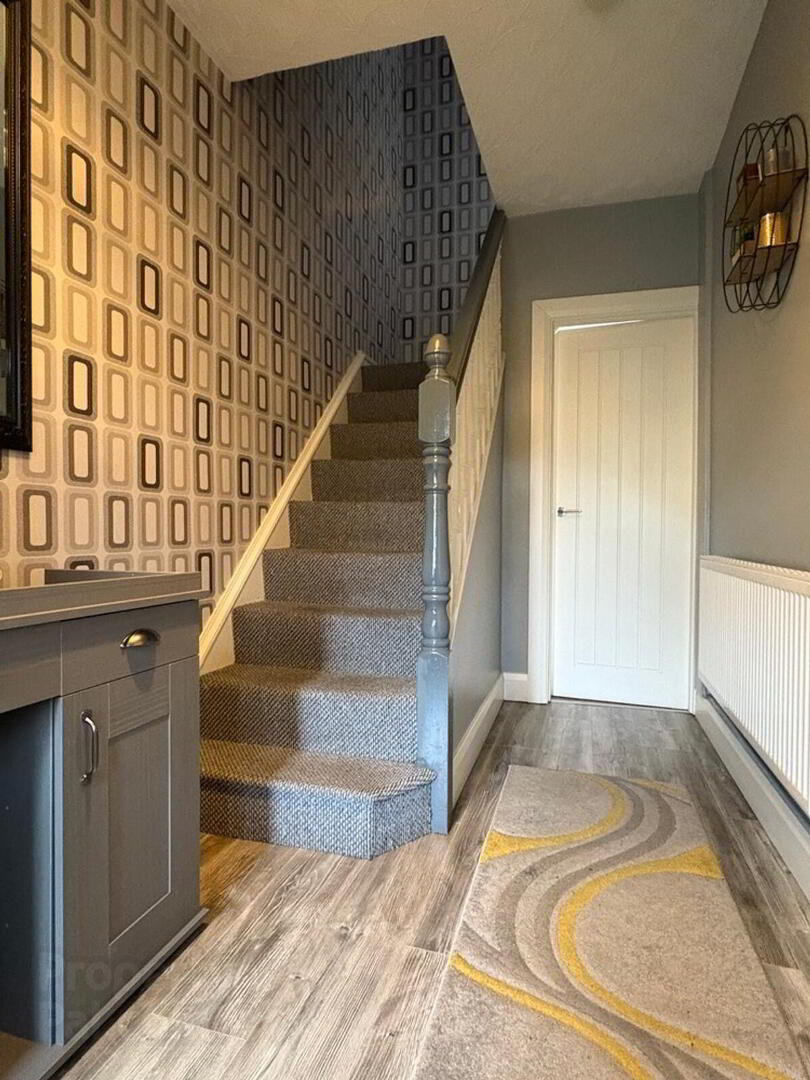


80 Drumard Drive,
Coleraine, BT51 3EX
4 Bed Mid-terrace House
Sale agreed
4 Bedrooms
1 Bathroom
1 Reception
Property Overview
Status
Sale Agreed
Style
Mid-terrace House
Bedrooms
4
Bathrooms
1
Receptions
1
Property Features
Tenure
Freehold
Energy Rating
Broadband
*³
Property Financials
Price
Last listed at Offers Over £115,000
Rates
£735.30 pa*¹
Property Engagement
Views Last 7 Days
147
Views Last 30 Days
591
Views All Time
7,264

Features
- Mid Terrace House
- 4 Bedrooms, 1 Reception Room
- Gas heating
- Double glazed windows - uPVC to the front and Wooden to the rear
- Generous enclosed garden to the rear
- Convenient to Primary school, Riverside retail park and Jet Centre entertainment complex and neighbourhood convenience store
- Entrance Hall
- With uPVC glass panel front door and glass side panel, wooden effect flooring.
- Lounge
- 4.m x 3.9m (13' 1" x 12' 10")
with recess style fireplace with wood burning stove, tiled hearth, bay window, wooden effect flooring. - Kitchen / Dining Area
- 5.8m x 3.2m (19' 0" x 10' 6")
(max) with eye and low level units, tiled between units, single basin stainless steel sink unit, extractor fan, NordMende hob and oven, space for fridge / freezer and tumble dryer, plumbed for washing machine, tiled floor, panelled ceiling, understairs storage, farmhouse style door to rear garden. - FIRST FLOOR
- Landing
- With access to roof space.
- Bedroom 1
- 4.4m x 4.m (14' 5" x 13' 1")
(max) with built in wardrobe. - Bedroom 2
- 4.m x 3.4m (13' 1" x 11' 2")
(max) with shelved storage. - Bedroom 3
- 3.m x 2.3m (9' 10" x 7' 7")
with laminate flooring. - Bedroom 4
- 3.2m x 2.m (10' 6" x 6' 7")
with laminate flooring. - Bathroom
- Comprising panel bath, mains shower fitting and shower screen over bath, w.c. and wash hand basin, fully tiled walls, wooden effect flooring, storage cupboard housing gas boiler.
- Exterior Features
- Screened area to front enclosed by small fence with pedestrian gate and path to front door. Shrub bed to front. Garden laid in lawn to rear enclosed by fencing with mature trees. Paviour patio area to rear. Pedestrian gate to shared laneway. Water tap to rear. Outside light to rear. Garden store with 2 doors separated with wooden divide, with strip lighting.
- Rates 2024 / 2025: £735.30
- Tenure: Freehold
Directions
At Dunhill Road roundabout take the exit onto Laurelhill Road. Continue along to the mini roundabout and turn left. Take the first on the right onto Drumard Drive and Number 80 is situated on the right hand side.





