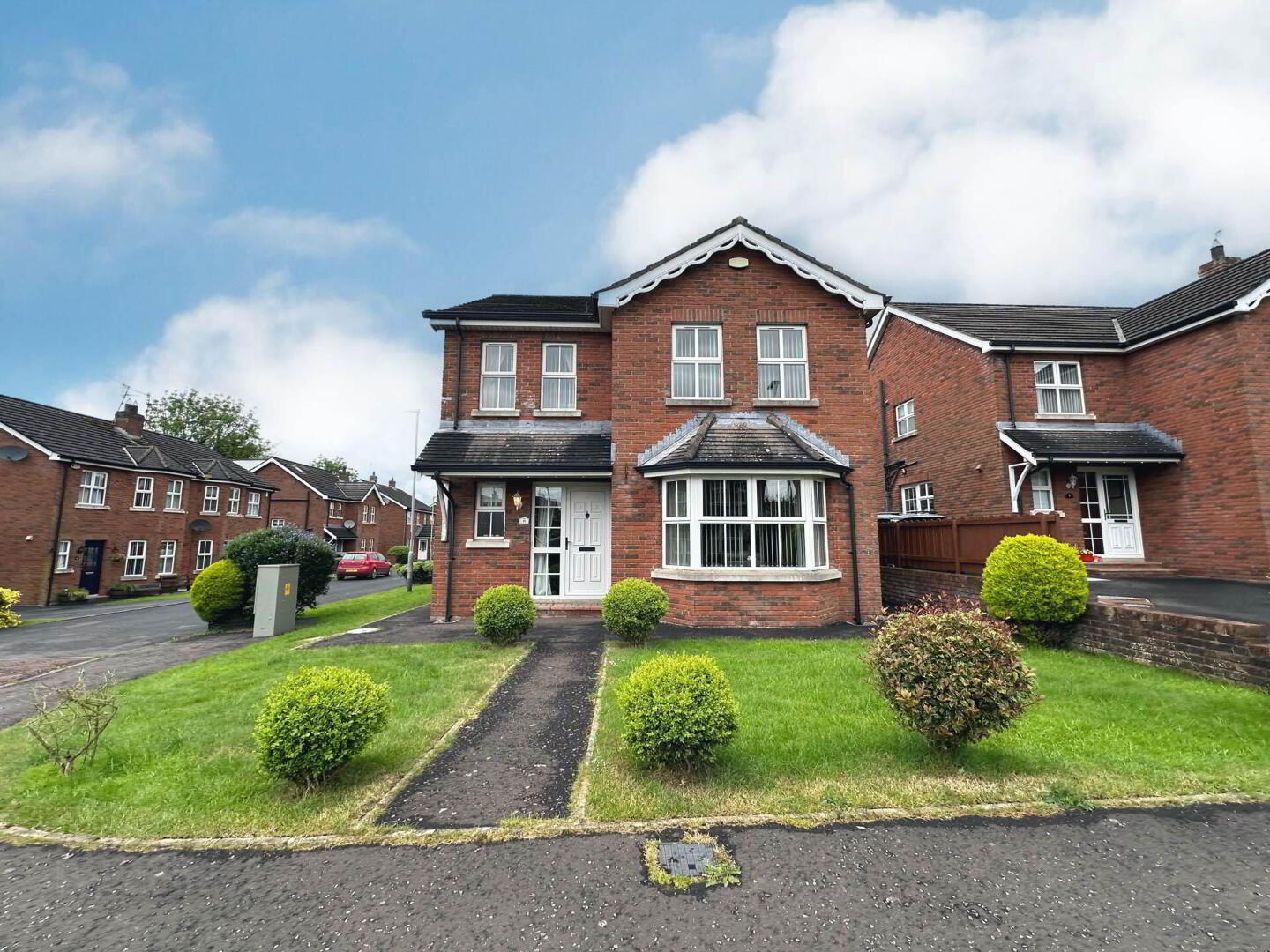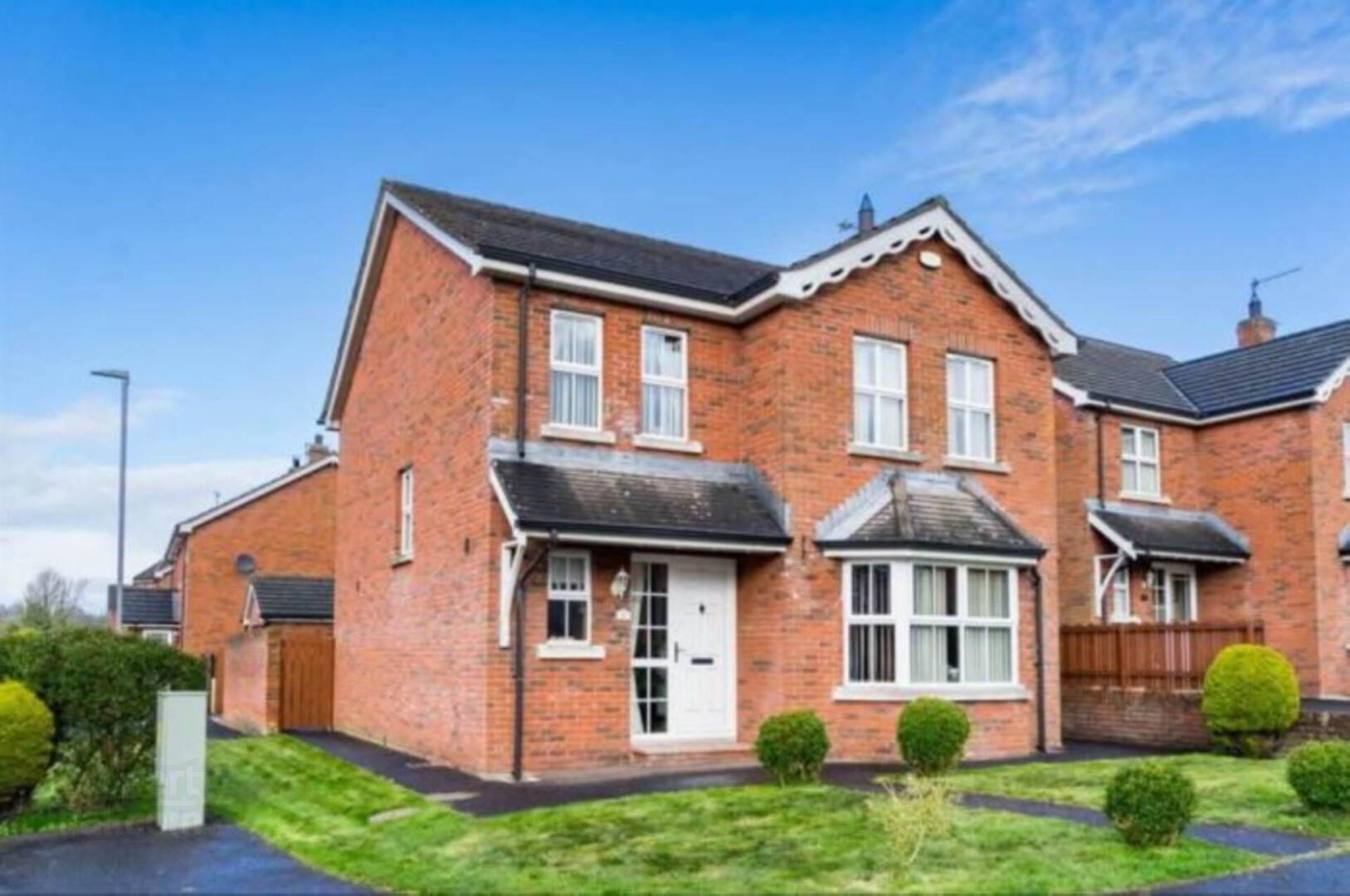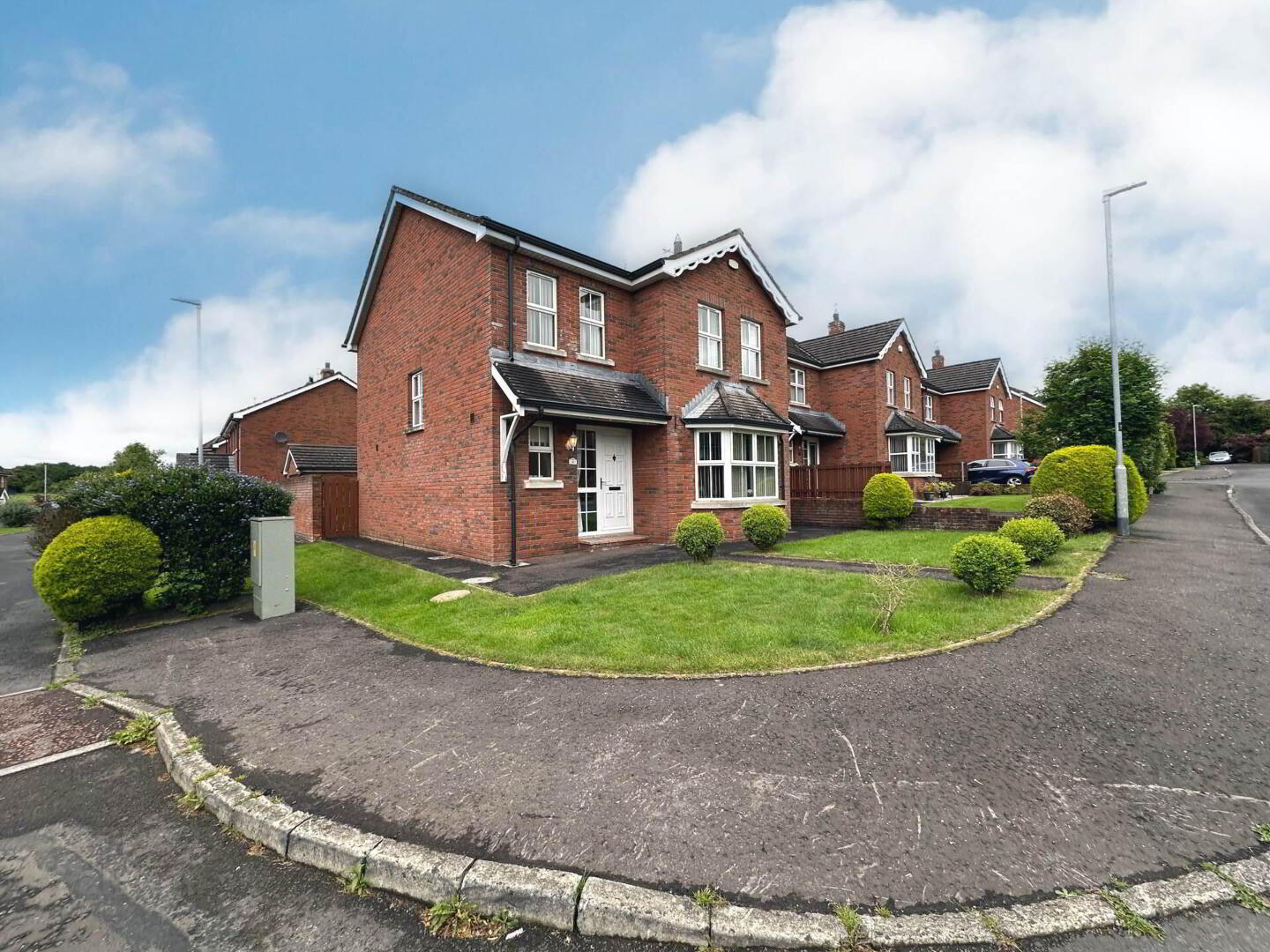


8 St James Meadow,
Crumlin, BT29 4GU
4 Bed Detached House
Offers Over £249,950
4 Bedrooms
1 Bathroom
1 Reception
Property Overview
Status
For Sale
Style
Detached House
Bedrooms
4
Bathrooms
1
Receptions
1
Property Features
Tenure
Freehold
Energy Rating
Heating
Oil
Broadband
*³
Property Financials
Price
Offers Over £249,950
Stamp Duty
Rates
£1,553.12 pa*¹
Typical Mortgage
Property Engagement
Views Last 7 Days
189
Views Last 30 Days
1,425
Views All Time
6,396

Features
- Chain Free, Excellent Detached Family Home for Sal in Sought After Area
- Spacious Accommodation throughout
- Fully Fitted Modern Kitchen
- Downstairs W/C
- Four Good Size Bedrooms
- Family Bathroom with White Suite
- Oil Fired Central Heating & Double Glazed Windows
- Front Garden with Mature Shrubs
- Detached Garage
- Enclosed Patio Area to Rear
As you enter the property, you are greeted with an inviting hallway that leads into a bright and spacious living room with plenty of natural light. The living room features a stunning fireplace and overlooks the beautiful garden at the front, with mature shrubs adding to the picturesque scenery.
The property boasts an extensive garden at the front, perfect for those with a green thumb and the desire to entertain guests during the summer months. The enclosed patio area to the rear of the property is perfect for outdoor dining and is an ideal spot for al fresco meals.
The property includes a fully fitted kitchen with all the appliances needed for cooking delicious meals. The downstairs WC adds an extra layer of convenience to this already well-equipped home. The oil central heating ensures year round comfort in any weather.
The four bedrooms offer ample space for family members and guests, providing the perfect balance of privacy and comfort. The sleek and modern bathroom has been tastefully designed and includes a separate shower and a bathtub, perfect for relaxation after a long day.
Overall, this property is priced at £249,950.00 and would make an ideal family home or for anyone who appreciates quality craftsmanship, luxurious features and a breathtaking location. With its sought-after location and exceptional features, we highly recommend booking a viewing today to fully appreciate everything this property has to offer.
Ground Floor
Entrance Hall
Lounge - 18'11" (5.77m) x 12'11" (3.94m)
Wooden Flooring, bay window, feature fire place
Kitchen - 22'11" (6.99m) x 10'8" (3.25m)
Range of high and low level units, Formica work surfaces, stainless steel sink drainer, ceramic tiled floor, integrated hob, stainless steel extractor fan, double oven, plumbed for washing machine
Sunroom - 13'5" (4.09m) x 12'9" (3.89m)
Ceramic tiled floor, double doors to rear
Downstairs WC - 7'8" (2.34m) x 4'10" (1.47m)
Low flush WC, vanity unit wash hand basin, ceramic tiled floor
First Floor
Bedroom One - 21'6" (6.55m) x 12'11" (3.94m)
En-suite
En-suite - 8'2" (2.49m) x 4'5" (1.35m)
Shower cubicle, low flush WC, part tiled walls, ceramic tiled floor, panelled wash hand basin
Bedroom Two - 11'8" (3.56m) x 11'0" (3.35m)
Laminate floor, Ensuite
En-suite - 7'3" (2.21m) x 4'0" (1.22m)
Shower cubicle, low flush WC, panelled wash hand basin, ceramic tile floor, fully tiled wall
Bedroom Three - 10'0" (3.05m) x 7'2" (2.18m)
Laminate floor
Bedroom Four
Laminate floor
Bathroom - 8'3" (2.51m) x 5'9" (1.75m)
White family bathroom suite comprising of low flush W/C, pedestal wash hand basin, panel bath, ceramic tile floor, part tile walls
Outside
Front : Detached garage, front garden with mature shrubs
Back : Enclosed patio area to rear
Notice
Please note we have not tested any apparatus, fixtures, fittings, or services. Interested parties must undertake their own investigation into the working order of these items. All measurements are approximate and photographs provided for guidance only.



