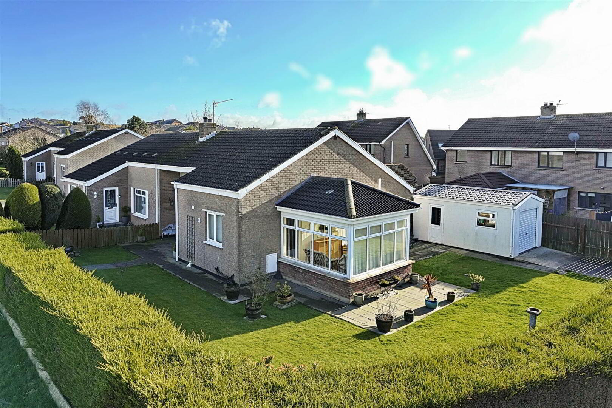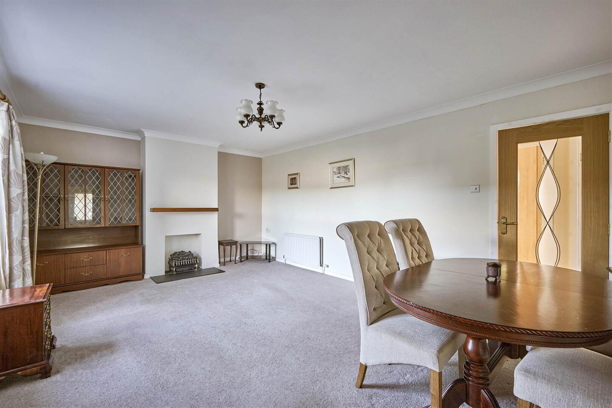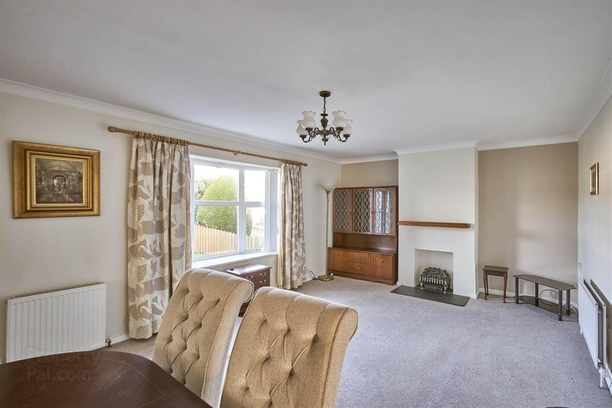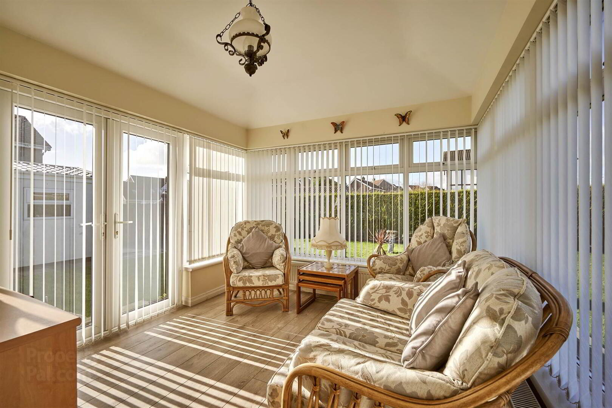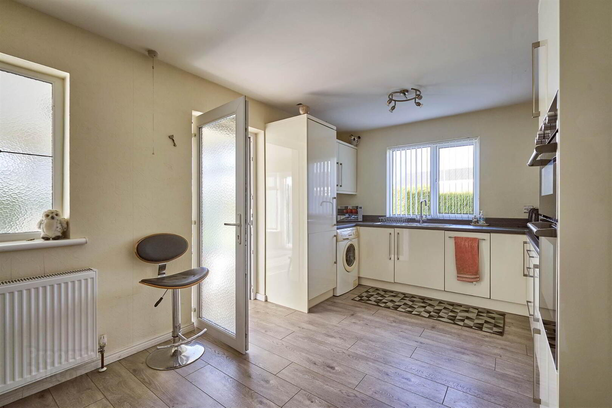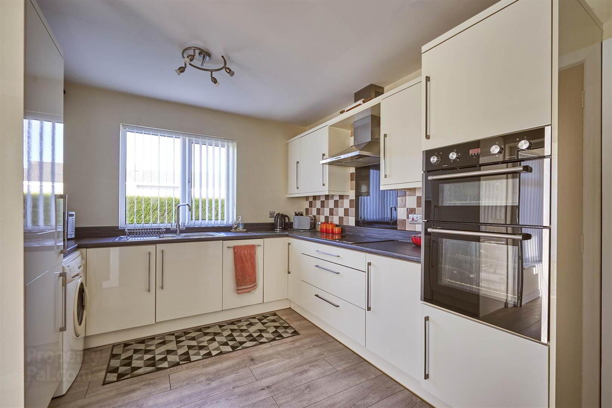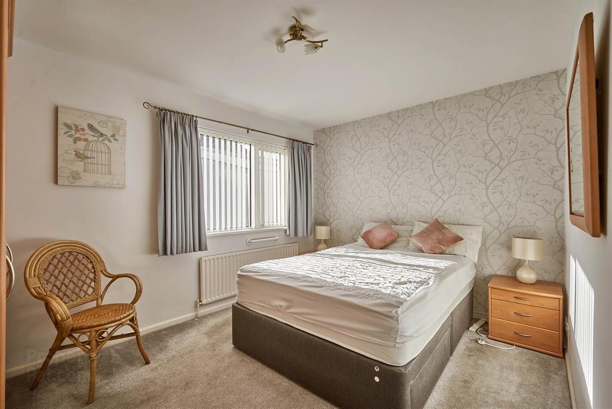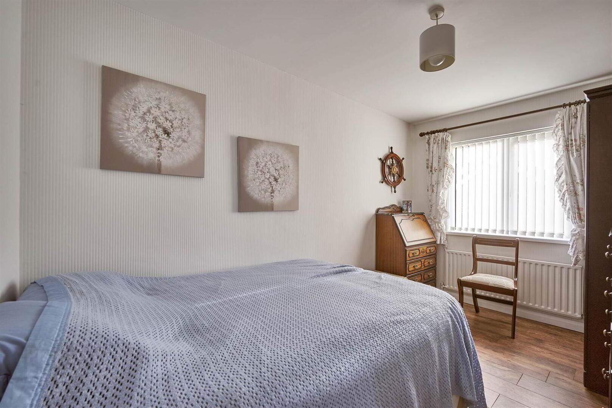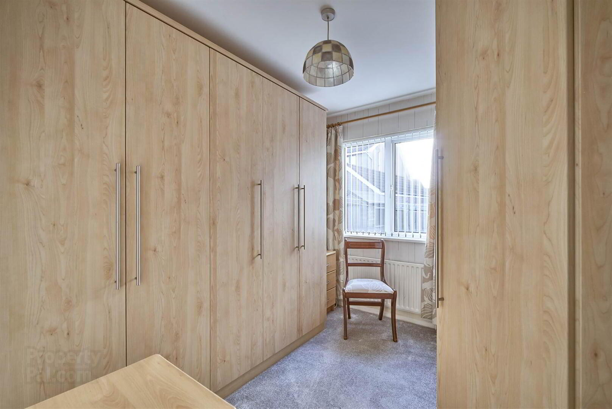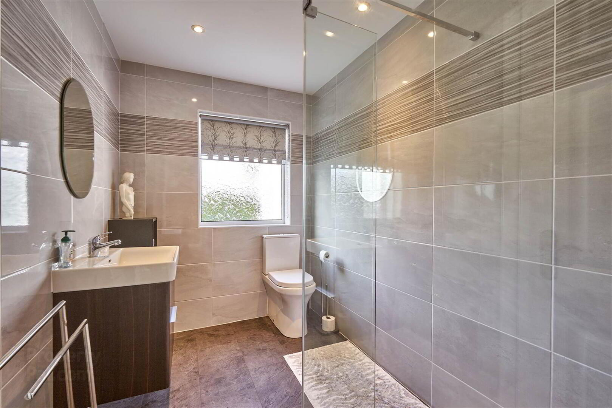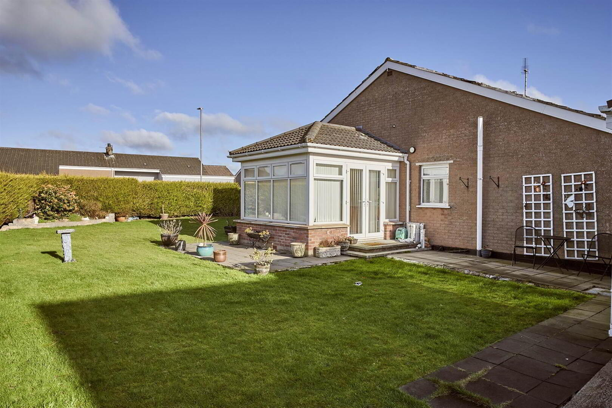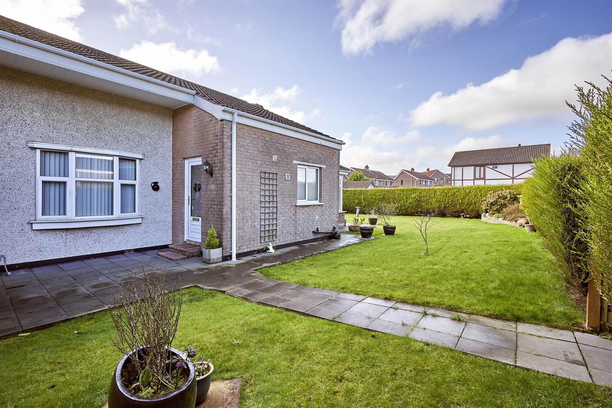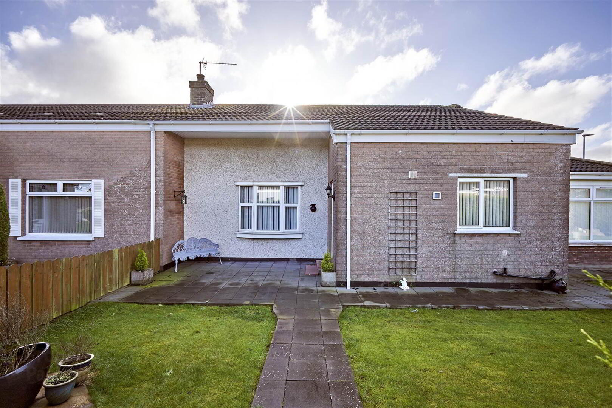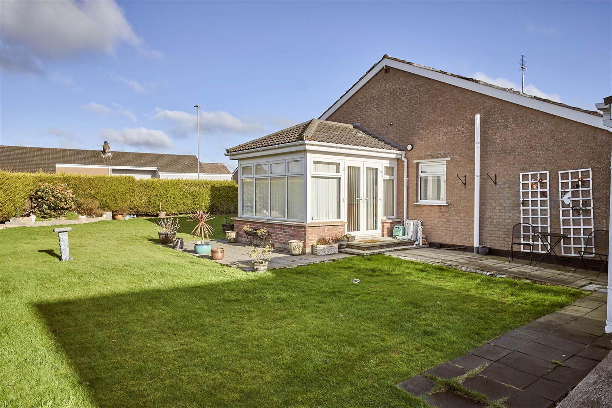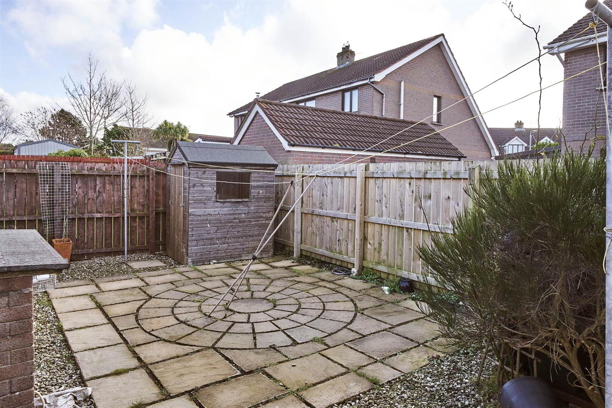8 Lawnbrook Drive,
Newtownards, BT23 8XD
3 Bed Semi-detached Bungalow
Sale agreed
3 Bedrooms
2 Receptions
Property Overview
Status
Sale Agreed
Style
Semi-detached Bungalow
Bedrooms
3
Receptions
2
Property Features
Tenure
Not Provided
Energy Rating
Heating
Oil
Broadband
*³
Property Financials
Price
Last listed at Offers Around £175,000
Rates
£1,096.87 pa*¹
Property Engagement
Views Last 7 Days
67
Views Last 30 Days
260
Views All Time
8,503
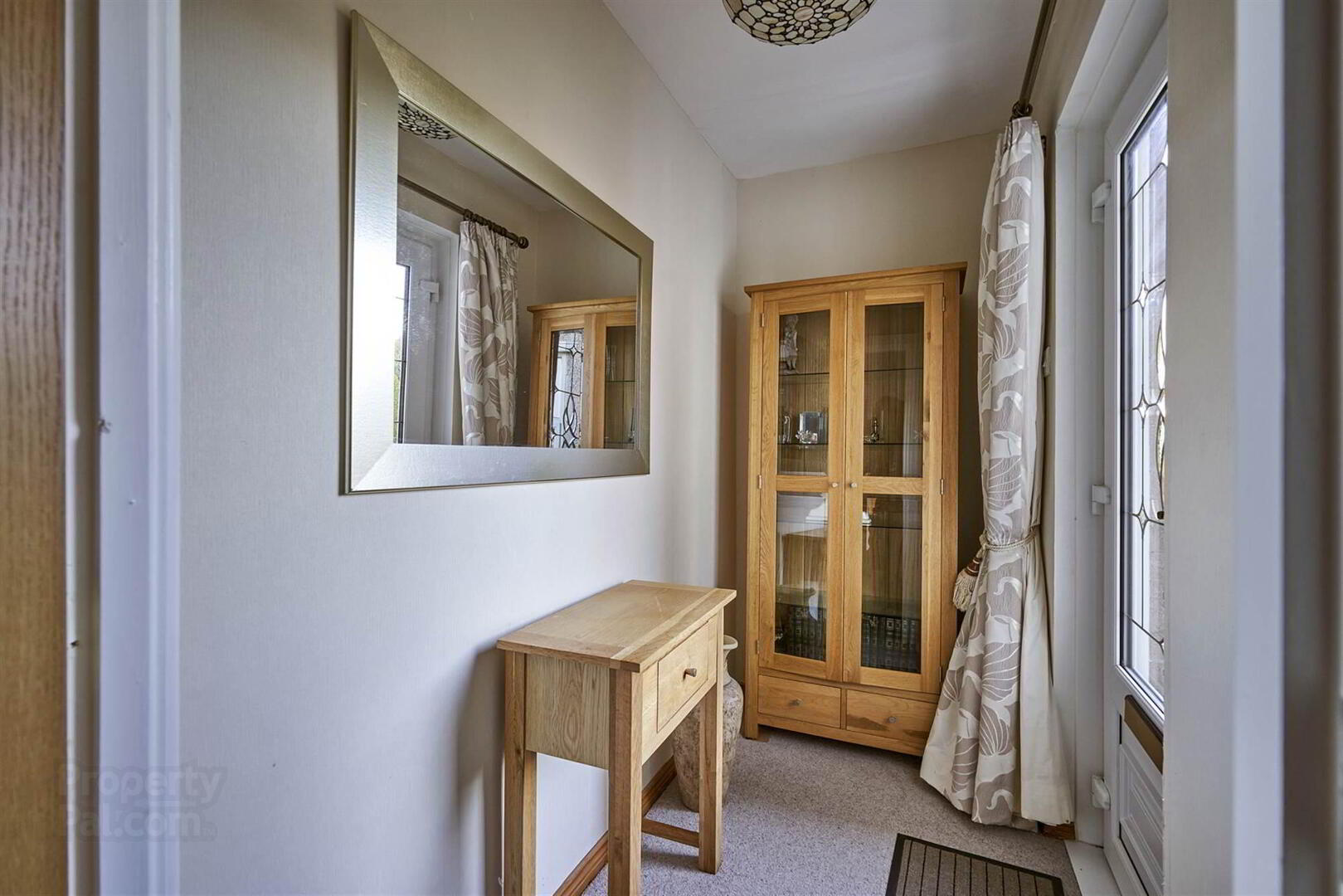
Features
- Well-appointed semi detached bungalow occupying prime corner site
- Conveniently located on the periphery of the bustling town of Newtownards
- Living Room
- Kitchen open plan to Dining
- Sun Room
- Three Bedrooms / Shower Room
- Oil fired central heating / Pressurised hot water system / uPVC double glazed windows
- Pedestrian access to front / Vehicular access to the side
- Detached metal garage with roller door, light & power
- Popular & convenient location will appeal to downsizers, families & those wishing to commute alike
- Within proximity to Newtownards town centre- boasting a wide variety of amenities
- Viewing is highly recommended to appreciate all this home has to offer
- NO ONWARD CHAIN *
Offering bright and spacious accommodation, the bungalow offers a three bedroom / two reception room adaptable layout. Decorated in neutral tones, the property is well-presented throughout, and is further enhanced by oil fired central heating and uPVC frame double glazed windows. A pedestrian gate to the front in complimented by driveway access to the side, leading to a detached metal garage. The notably spacious garden is in lawn with feature patio areas bordered by hedging.
The popular and convenient location will appeal to downsizers, families and those wishing to commute alike. It is also within proximity to Newtownards town centre; Boasting a wide variety of amenities including local shops, cafes, restaurants, leisure centre plus several primary and secondary schools. We recommend viewing to appreciate all this home has to offer.
Ground Floor
- uPVC front door with leaded double glazed windows.
- HALLWAY:
- Glazed inner door leading to . . .
- LIVING ROOM:
- 5.8m x 3.9m (19' 0" x 12' 10")
Fireplace with slate hearth with feature electric fire and timber mantle. - KITCHEN WITH CASUAL DINING AREA:
- 5.4m x 3.1m (17' 9" x 10' 2")
Modern cream gloss kitchen with excellent range of high and low level units, built-in matching dresser, wood block effect worktops, stainless steel 1.5 bowl sink with drainer, built-in four ring ceramic hob, stainless steel extractor fan, builot-in eye level electric oven and grill, built-in fridge freezer, plumbed for washing machine. Door to . . . - SUN ROOM:
- 3.4m x 3.3m (11' 2" x 10' 10")
Laminate wood effect floor, two radiators, uPVC double glazed door to exterior. - INNER HALLWAY:
- BEDROOM (1):
- 4.m x 3.m (13' 1" x 9' 10")
- BEDROOM (2):
- 4.m x 2.4m (13' 1" x 7' 10")
- BEDROOM (3):
- 3.m x 2.4m (9' 10" x 7' 10")
- SHOWER ROOM:
- Fully tiled built-in shower cubicle with mains shower unit, wall mounted wash hand basin with mixer tap and low level drawer, fully tiled walls, vinyl flooring, low voltage spotlights, window.
- ROOFSPACE:
- Access via pull-down ladder, partially floored with light.
Outside
- Vehicular access to side. Driveway leading to . . .
- METAL DETACHED GARAGE:
- 5.4m x 3.5m (17' 9" x 11' 6")
Roller door, light and power. - Good sized corner site with gardens in lawn bordered by hedging, paved patio area, outside tap and light.
Directions
Travelling out of Newtownards along Donaghadee, turn right onto Movilla Road. Continue along Movilla Road for approx 1km.Turn right onto Stratheden Heights. Lawnbrook Drive is seventh road on the left hand side.


