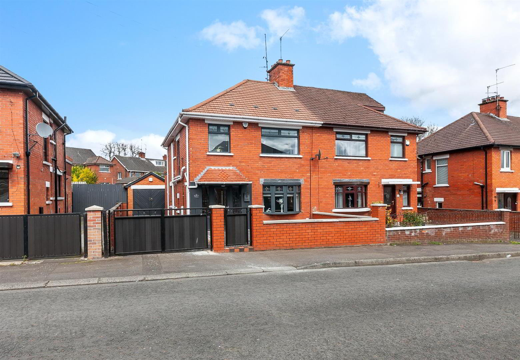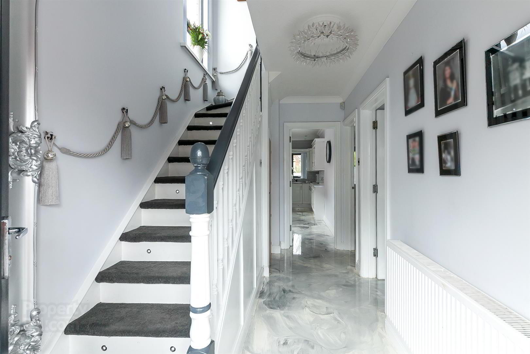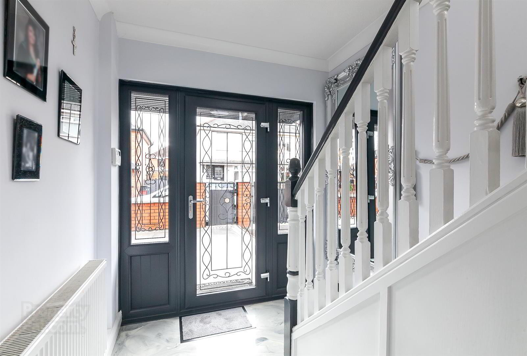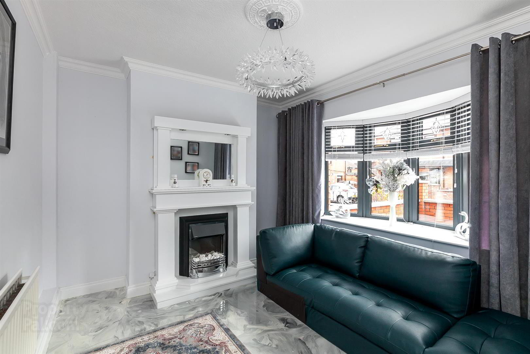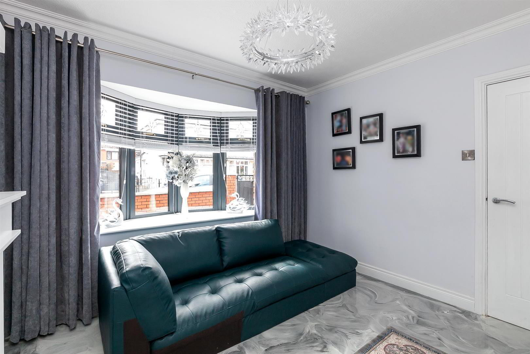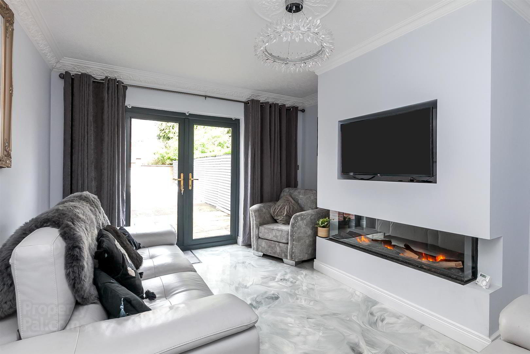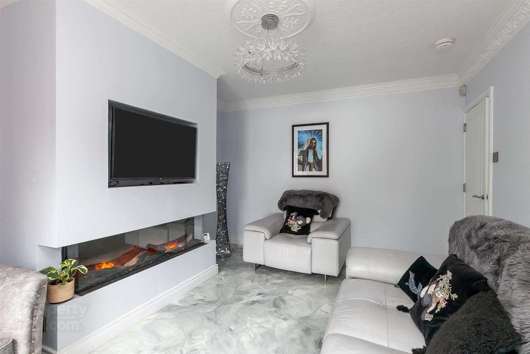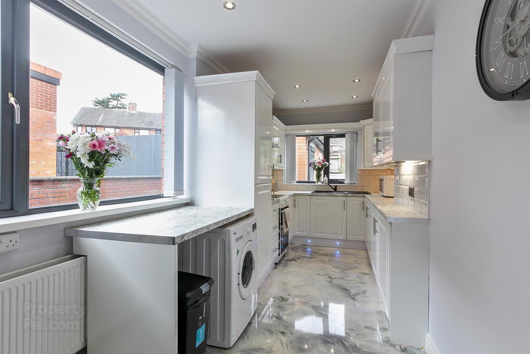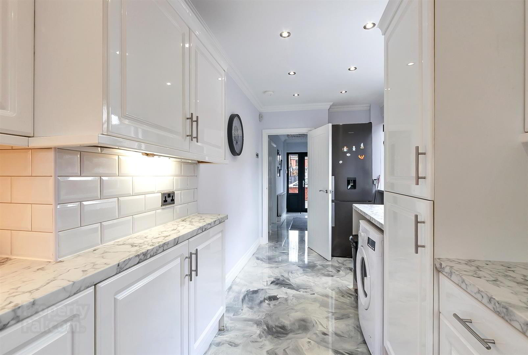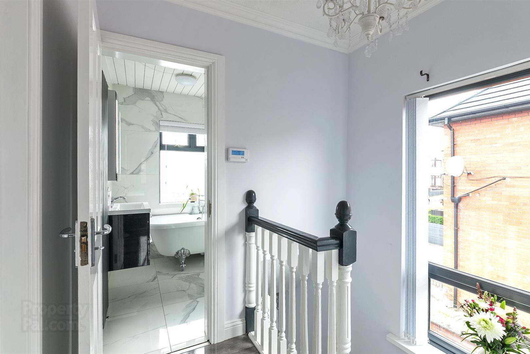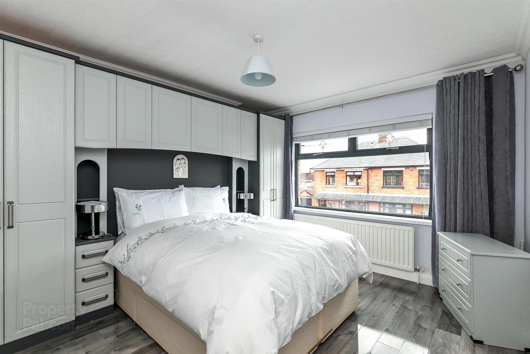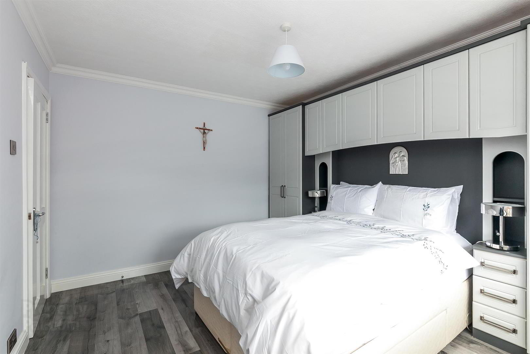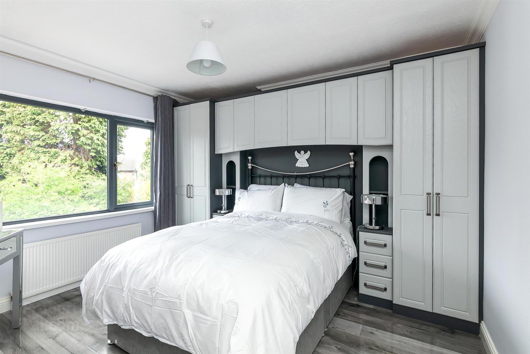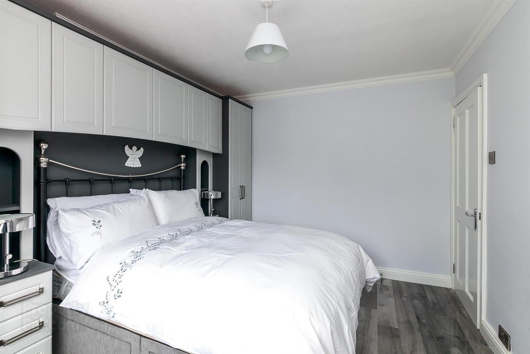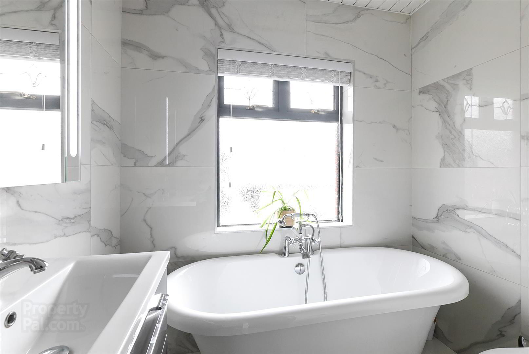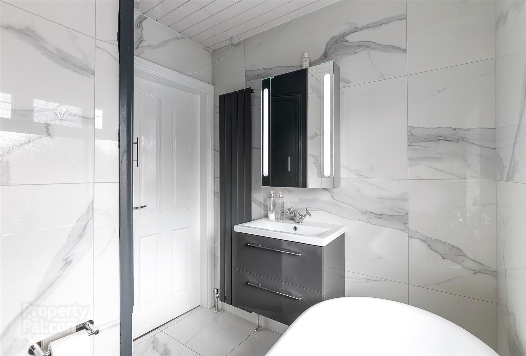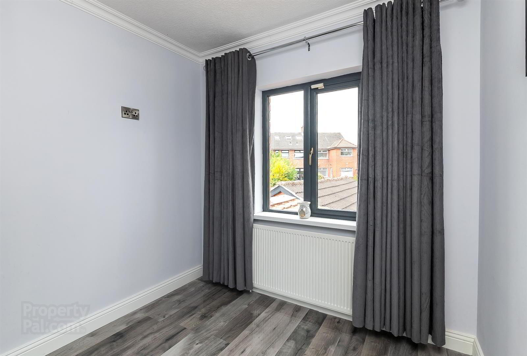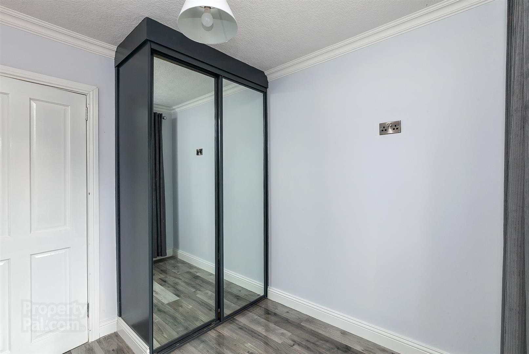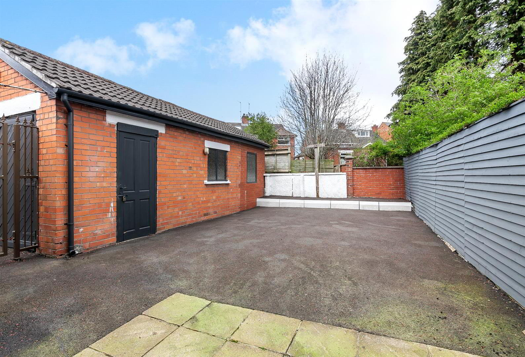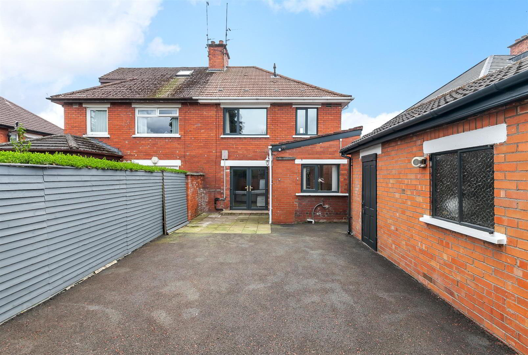8 La Salle Drive,
Falls Road, Belfast, BT12 6DB
3 Bed Semi-detached House
Offers Around £214,950
3 Bedrooms
1 Bathroom
2 Receptions
Property Overview
Status
For Sale
Style
Semi-detached House
Bedrooms
3
Bathrooms
1
Receptions
2
Property Features
Tenure
Leasehold
Energy Rating
Broadband
*³
Property Financials
Price
Offers Around £214,950
Stamp Duty
Rates
£1,247.09 pa*¹
Typical Mortgage
Legal Calculator
Property Engagement
Views All Time
2,870
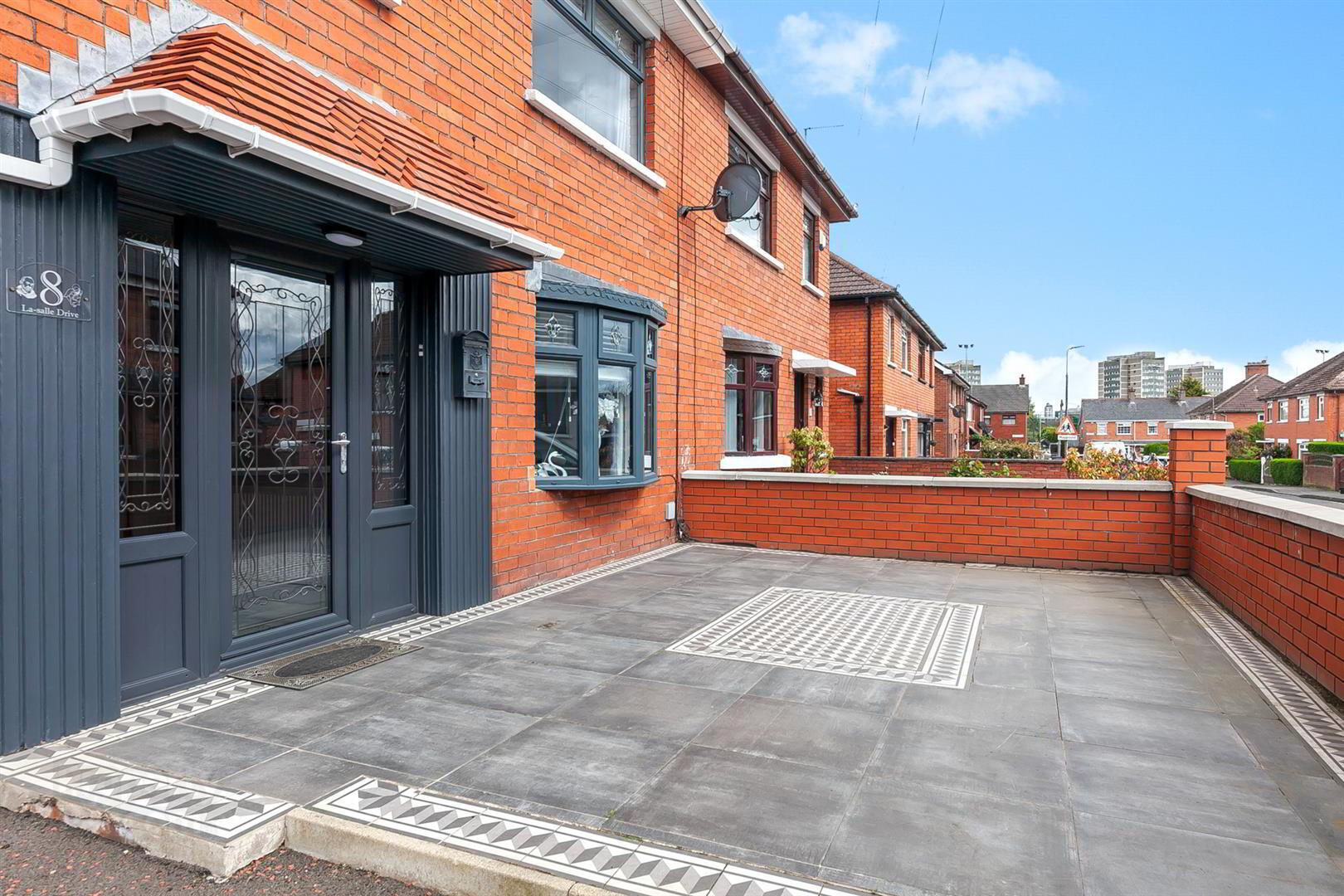
Features
- Exceptional, well maintained and beautifully presented, extended, red brick period home.
- Three excellent reception rooms to include living room with feature double patio doors.
- Extended luxury fitted kitchen.
- Luxury contemporary fitted white bathroom suite with feature roll top bath and separate shower enclosure.
- Downstairs cloakroom /w.c
- Upvc double glazed windows / doors / eaves and fascia in Upvc.
- Gas fired central heating system.
- Good presentation throughout.
- Large detached garage / Generous private and secure landscaped site / Double Gates.
- Fantastic doorstep convenience.
An exceptional, well maintained and beautifully presented, extended, red brick, period home within this highly regarded, established, sought after location. Three excellent, well appointed, bright double bedrooms. Two generous reception rooms to include living room with feature double patio doors. Extended luxury fitted kitchen. Luxury contemporary fitted white bathroom suite with a feature roll top bath and a separate shower enclosure. Downstairs cloakroom / w.c. Upvc double glazed windows / doors / eaves and fascia in Upvc. Gas fired central heating system. Feature Resin flooring / internal doors. Good, fresh presentation throughout. Large detached garage. Fantastic doorstep convenience within easy walking distance of schools / shops / transport links to include the Glider service. Private rear garden. Feature pillers / double gates to front. chain free. Well worth a visit.
- GROUND FLOOR
- Upvc double glazed entrance door to;
- DOWNSTAIRS W.C
- Low flush w.c. Wash hand basin.
- ENTRANCE HALL
- Feature flooring
- LOUNGE
- Feature epoxy resin marble effect flooring, feature bay window.
- LIVING ROOM
- Feature media wall, contemporary fire, feature flooring, Upvc double glazed double patio doors.
- LUXURY EXTENDED KITCHEN
- Range of high and low level units, formica work surfaces, tiling, single drainer stainless steel sink unit, extractor hood, single drainer modern sink unit, downlighters, plumbed for washing machine.
- FIRST FLOOR
- PRINCIPLE BEDROOM 1
- Wooden effect strip floor, storage, built-in robes.
- BEDROOM 2
- Wooden effect strip floor, built-in robes, storage.
- BEDROOM 3
- Wooden effect strip floor, built-in robes.
- LUXURY WHITE BATHROOM
- Feature Roll top bath, telephone hand shower, wash hand basin with vanity unit, low flush W.c ceramic tiled floor, fully tiled walls, separate shower cubicle.
- OUTSIDE
- Feature pillars and double gates to driveway, flagged and paved to front, feature wall and pedestrian gate, private and secure to rear.
- LARGE DETACHED GARAGE
- Up and over door.


