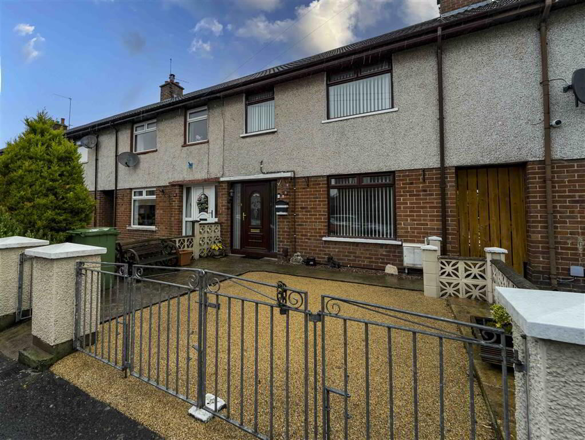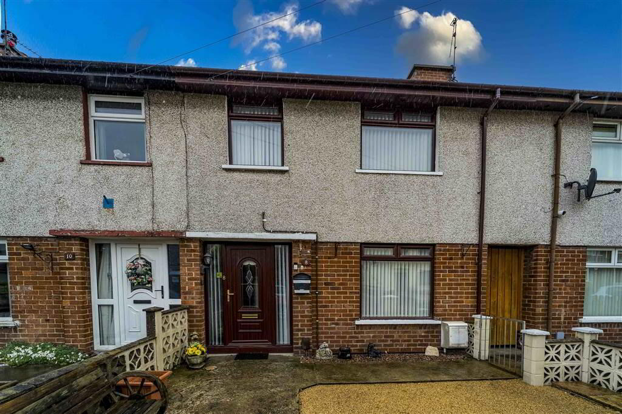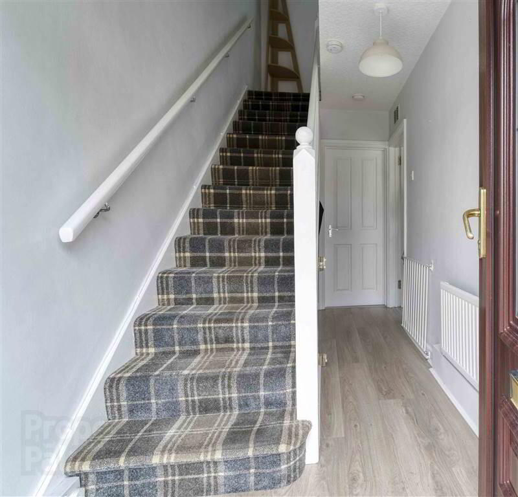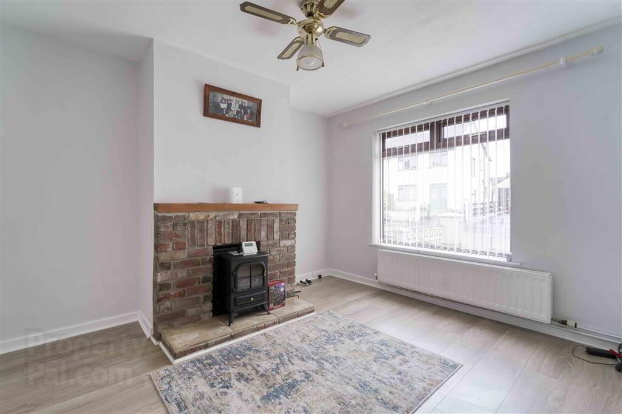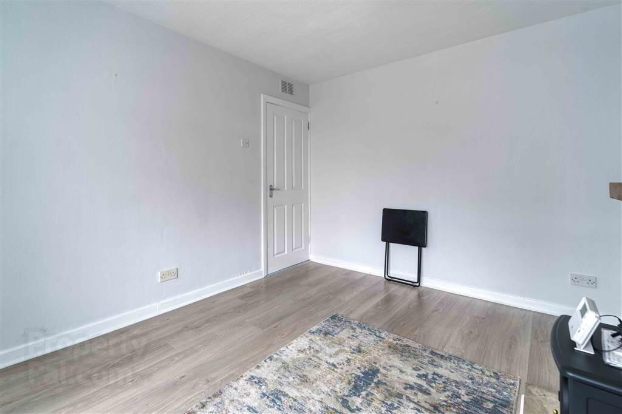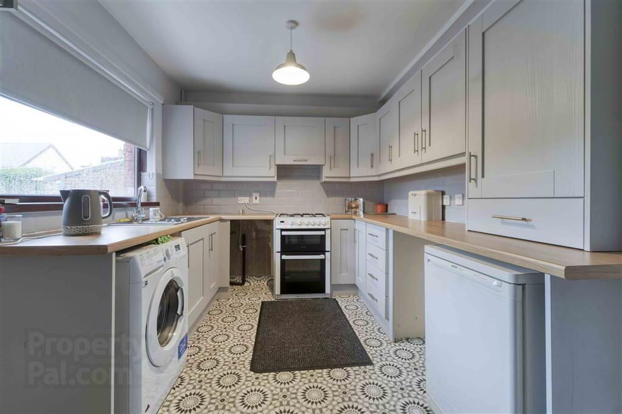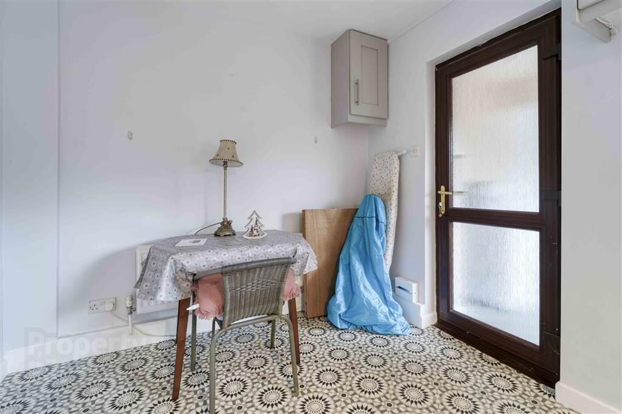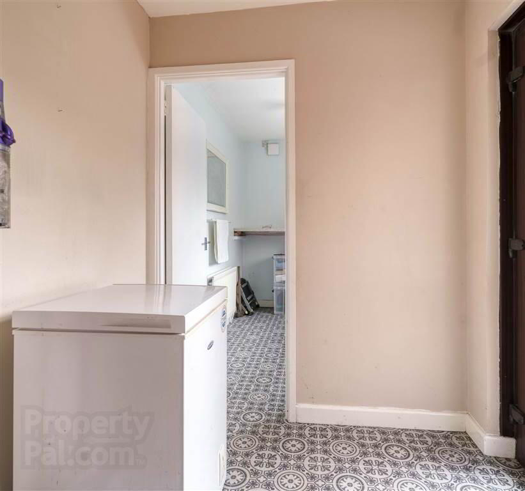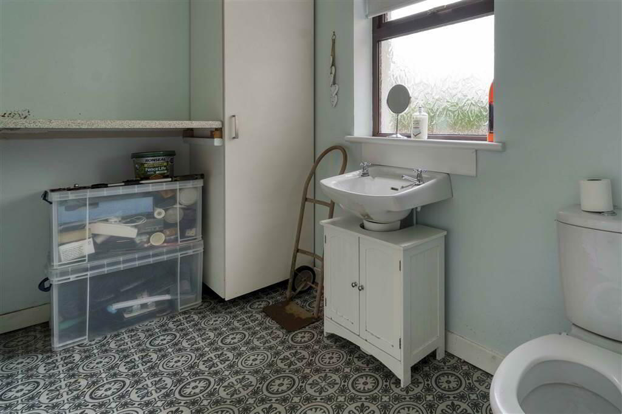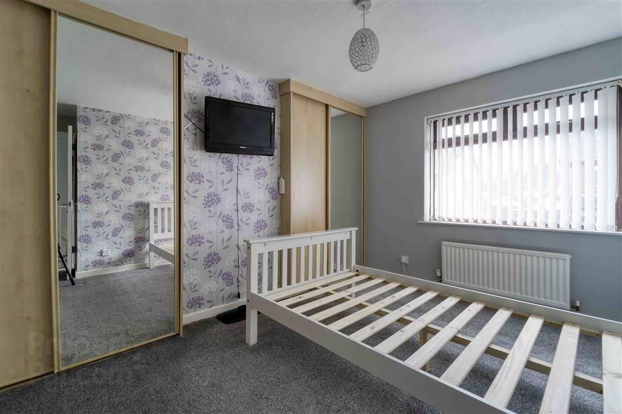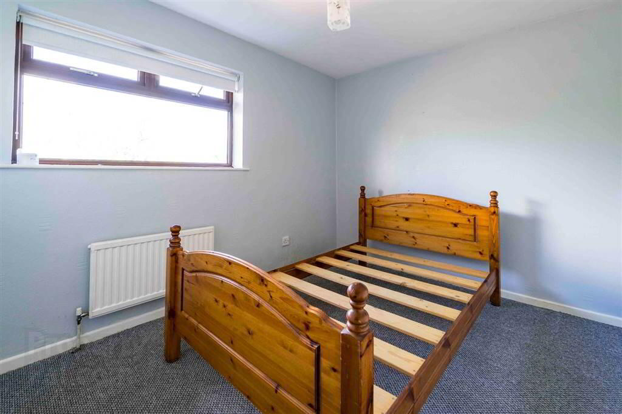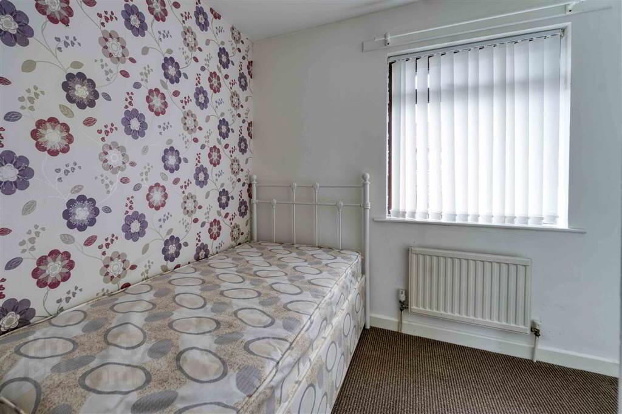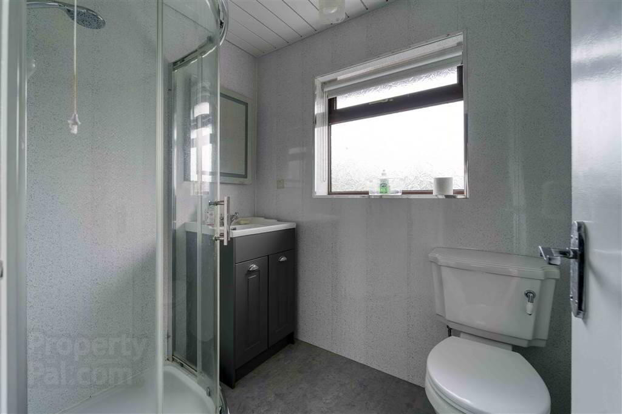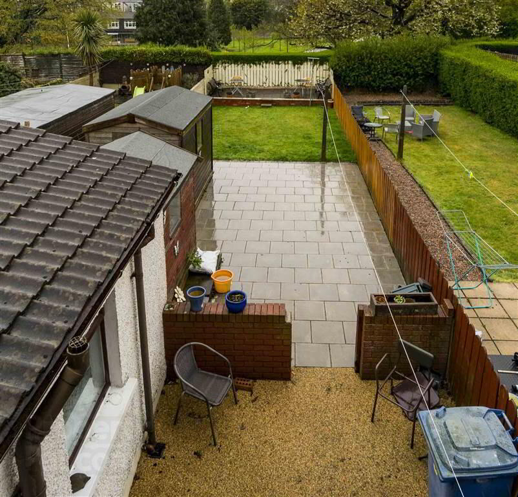8 Jubilee Avenue,
Lisburn, BT28 1EB
3 Bed Mid-terrace House
Offers Around £135,000
3 Bedrooms
1 Reception
Property Overview
Status
For Sale
Style
Mid-terrace House
Bedrooms
3
Receptions
1
Property Features
Tenure
Not Provided
Energy Rating
Heating
Gas
Broadband
*³
Property Financials
Price
Offers Around £135,000
Stamp Duty
Rates
£659.61 pa*¹
Typical Mortgage
Legal Calculator
In partnership with Millar McCall Wylie
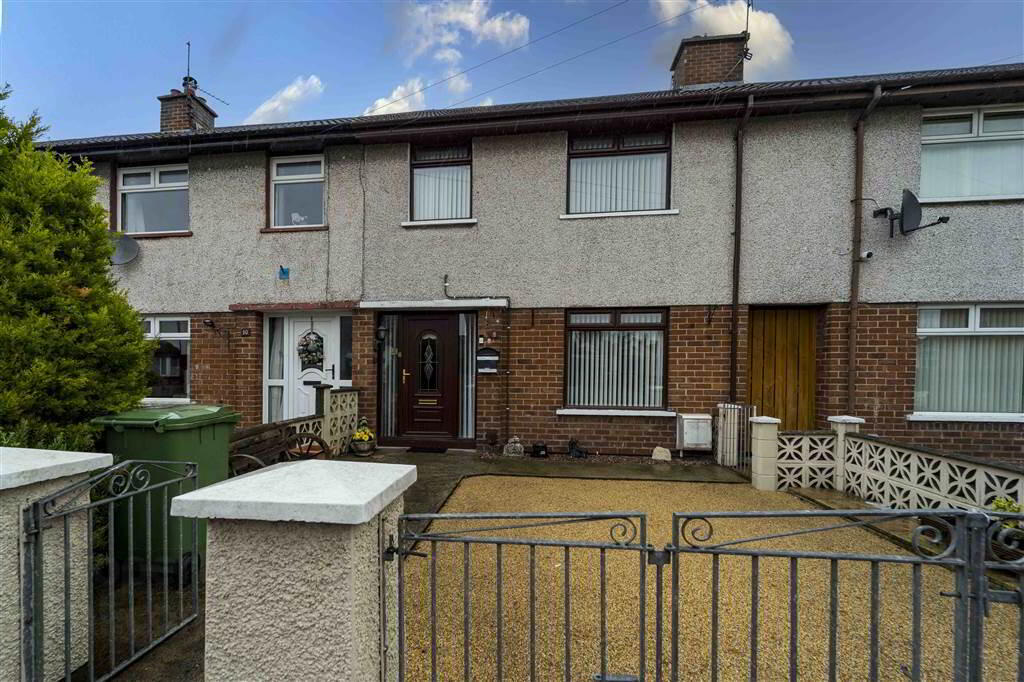 A splendid, modern mid terrace house in a most convenient location off Warren Gardens and within walking distance of local recreational centres, shops and amenities on Longstone Street. A ten minute stroll takes you into the heart of Lisburn. From the rear there are uninterrupted views over Lisnagarvey Bowling Green and recreation park.
A splendid, modern mid terrace house in a most convenient location off Warren Gardens and within walking distance of local recreational centres, shops and amenities on Longstone Street. A ten minute stroll takes you into the heart of Lisburn. From the rear there are uninterrupted views over Lisnagarvey Bowling Green and recreation park. The accommodation in brief comprises:
Reception hall, lounge with brick fireplace, kitchen with spacious dining area, rear porch leading to utility room with WC and wash hand basin.
On the first floor are 3 bedrooms and shower room.
The house enjoys the benefit of gas fired central heating and PVC double glazed windows.
Outside
Enclosed forecourt to front with two car parking spaces. Enclosed rear garden with lawn and paved patio area. Raised patio to the back boundary. Shared pedestrian access to side leading to front and rear.
Ground Floor
- HALL:
- PVC partly glazed front door. Laminate floor. Alcove under stairs.
- LOUNGE:
- 3.83m x 3.3m (12' 7" x 10' 10")
Laminate floor. Brick fireplace with hardwood mantle. - KITCHEN/DINING AREA:
- 5.2m x 2.6m (17' 1" x 8' 6")
Good range of high and low level units in grey with wood effect worktops. Franke stainless steel sink unit with mixer tap. Plumbed for washing machine. Space for cooker. - REAR HALLWAY:
- Door to outside and door to:
- UTILITY ROOM:
- 2.8m x 1.8m (9' 2" x 5' 11")
Wash hand basin. WC. Worktop. Built-in broom cupboard.
First Floor
- LANDING
- BEDROOM 1:
- 2.6m x 3.77m (8' 6" x 12' 4")
Two built-in cupboard - one containing gas boiler. - BEDROOM 2:
- 3.2m x 3.83m (10' 6" x 12' 7")
Plus twin built-in units with part mirrored door. - BEDROOM 3:
- 2.66m x 2.9m (8' 9" x 9' 6")
Built-in cupboard. - SHOWER ROOM:
- Quadrant shower unit with two heads. Vanity wash hand basin with mixer tap and cupboard under and mirror over. WC. Painted lined walls and PVC panelled ceiling.
Directions
Off Warren Gardens.


