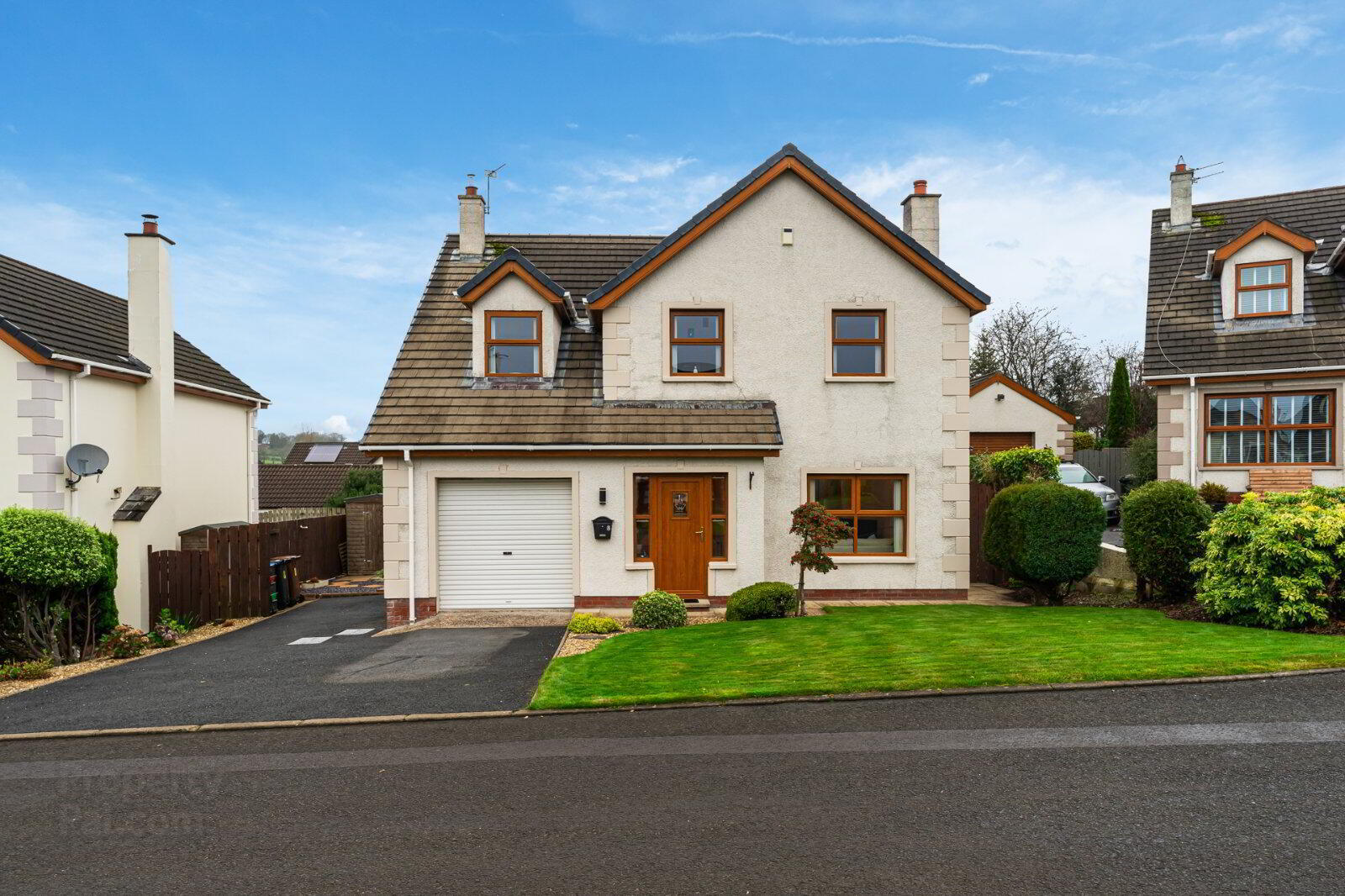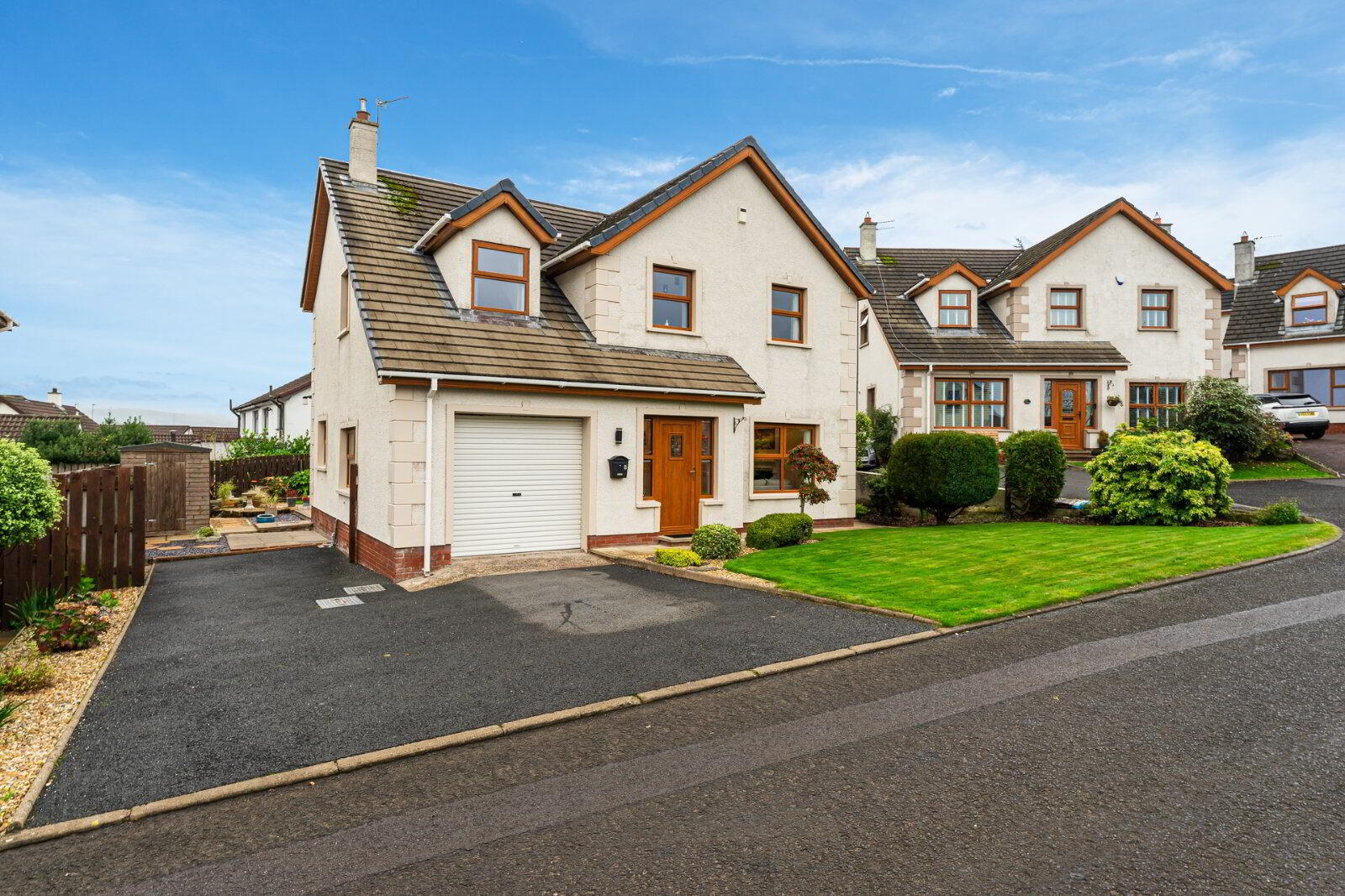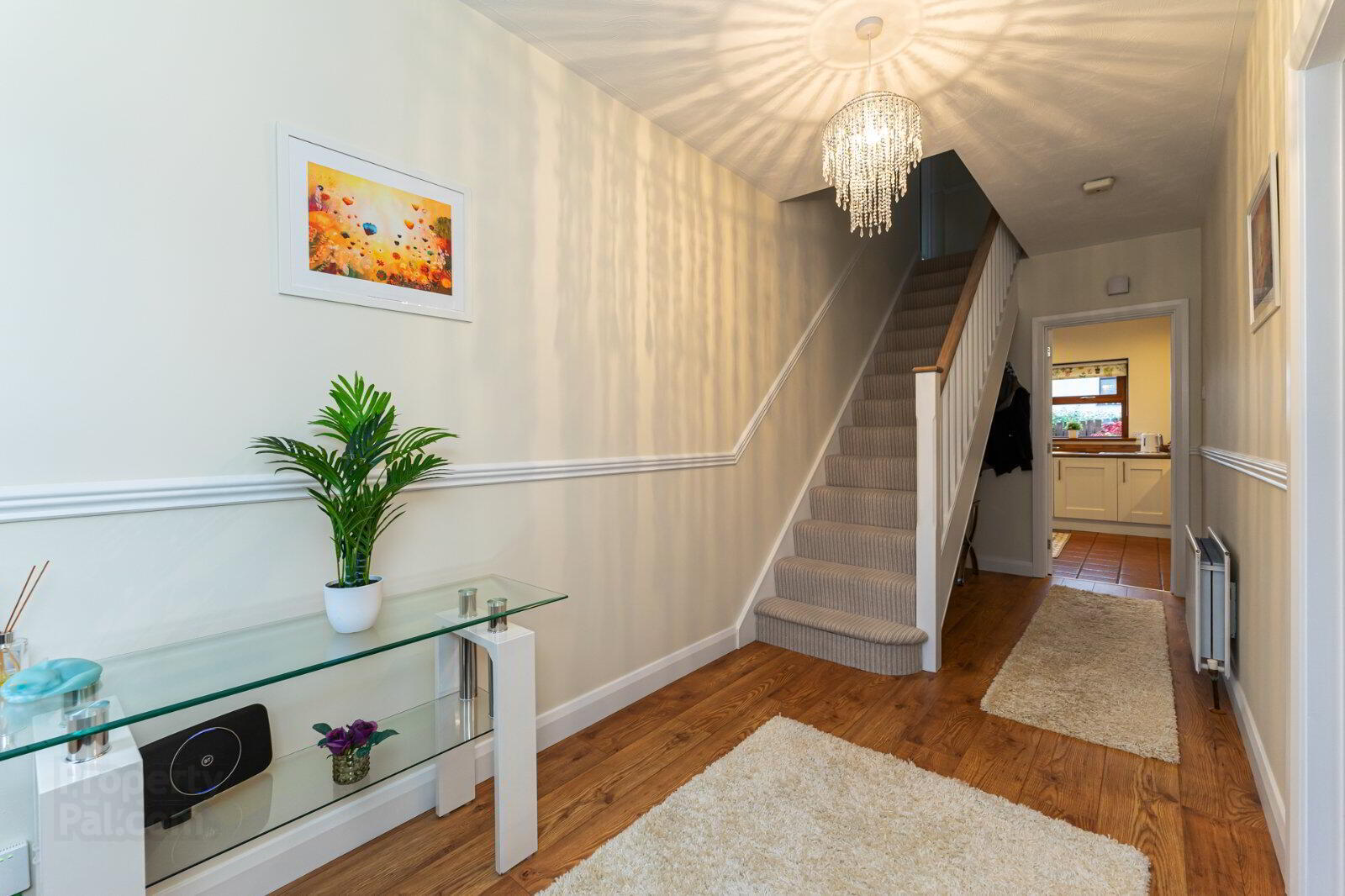


8 Hamlet Grove,
Ballyclare, BT39 9GF
4 Bed Detached House
Asking Price £265,000
4 Bedrooms
Property Overview
Status
For Sale
Style
Detached House
Bedrooms
4
Property Features
Tenure
Not Provided
Heating
Oil
Broadband
*³
Property Financials
Price
Asking Price £265,000
Stamp Duty
Rates
£1,416.08 pa*¹
Typical Mortgage
Property Engagement
Views Last 7 Days
48
Views Last 30 Days
240
Views All Time
4,172

Features
- Attractive Detached Family Home
- Well Presented Accommodation Throughout
- Four Generous Bedrooms With Ensuite Shower Room
- Living Room Open To Dining Room With Double Doors To Patio
- Modern Fully Fitted Kitchen Open To Casual Dining Area
- Contemporary Fully Tiled Bathroom
- Oil Fired Central Heating & Upvc Double Glazing
- Integral Garage & Generous Driveway Parking
- Pleasant Site With Generous Private Gardens To Rear
- Popular & Convenient Location On Periphery Of Ballyclare Town Centre
- Reception Hall
- uPVC front door to reception hall with laminate wood floor
- Living Room
- 4.76m x 3.58m (15'7" x 11'9")
Laminate wood floor, wooden beams, open plan to- - Dining Room
- 3.28m x 2.97m (10'9" x 9'9")
Laminate wood floor, double uPVC doors to patio - Kitchen/Dining Area
- 6.08m x 3.27m (19'11" x 10'9")
Ceramic tiled floor, low voltage recessed spotlighting, range of high and low level units, double electric oven, 4 ring ceramic hob, 1.5 bowl stainless steel sink unit, extractor fan, integrated fridge, uPVC double glazed doors leading outside - First Floor Landing
- Hotpress, access to floored roofspace
- Principle Bedroom
- 5.91m x 3.17m (19'5" x 10'5")
Built in wardrobe - Ensuite Shower room
- Laminate wood floor, fully tiled walls, low flush WC, pedestal wash hand basin with vanity unit, chrome heated towel radiator, fully tiled shower cubicle with electric shower
- Bedroom 2
- 4.13m x 3.58m (13'7" x 11'9")
Laminate wood floor - Bedroom 3
- 3.95m x 2.89m (12'12" x 9'6")
Laminate wood floor - Bedroom 4
- 2.67m x 2.66m (8'9" x 8'9")
- Fully tiled bathroom
- Low flush WC, pedestal wash hand basin with vanity unit, bath with 'Redring' electric shower above and shower cubicle, low voltage recessed spotlighting
- Internal Garage
- 5.3m x 3.19m (17'5" x 10'6")
Oil fired boiler, plumbd for washing machine, roller shutter door, p[ower and light - Outside
- Tarmac driveway to the front for several vehicles. Front garden in lawn, enclosed rear garden in lawn with paved sitting area with a selection of plants and shrubs. PVC oil tank, shed, outside tap and light





