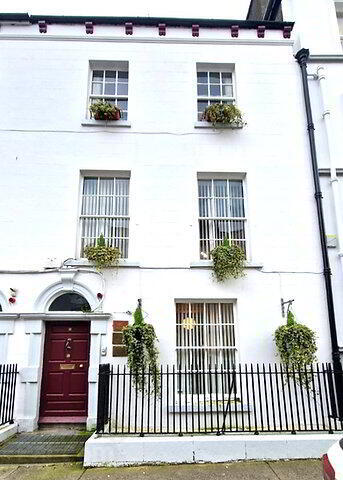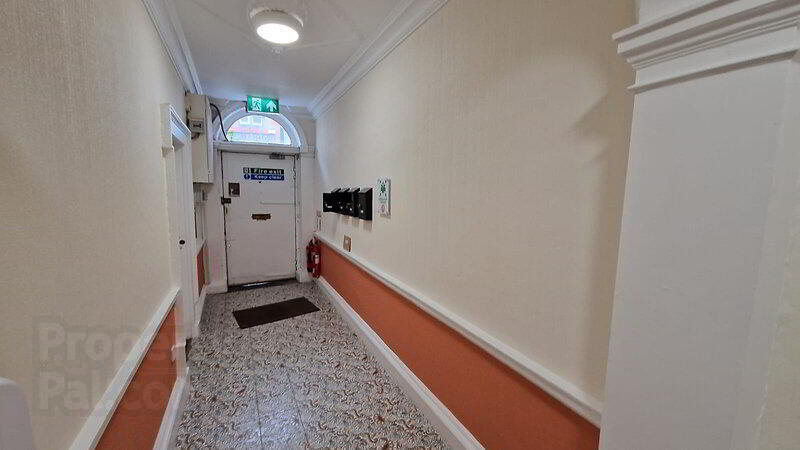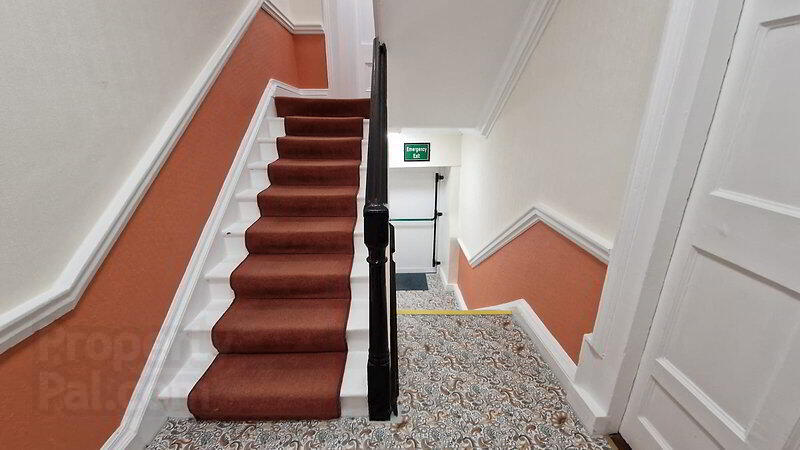


8 Fair Street,
Drogheda
House
Price €430,000
Property Overview
Status
For Sale
Style
House
Property Features
Size
195 sq m (2,099 sq ft)
Tenure
Not Provided
Property Financials
Price
€430,000
Stamp Duty
€4,300*²
Property Engagement
Views Last 7 Days
37
Views Last 30 Days
222
Views All Time
2,295
 Sale Type: For Sale by Private Treaty
Sale Type: For Sale by Private Treaty Overall Floor Area: 195 m²
Commercial office building €430,000
Tenant not affected
A mid terrace, two bay, three storey over basement property extending to c.195m2 or 2100 ft2 In good condition throughout maintaining many original decorative features. The property is currently at full occupancy and yields a return of c. €27,000 per annum. Potential to achieve a higher return.
Fair Street offers a great town centre location and remains popular with doctors, solicitors, counsellors and other professionals.
Ample parking locally in the Laurence Shopping center adjacent to the property. Located just off one of Drogheda's busiest streets, Peter Street, being the main access point to the town centre from the north side of Drogheda.
Features
Bright, spacious, well proportioned property
C. 195m2 or 2100 ft2
Electric heating
Internet availability
Town centre location
Views of townscape from top floors
South facing to the rear
Solid built property
Beautiful Georgian Period property
Enclosed rear yard
Alarmed
ACCOMMODATION
Entrance hall
Approached by a limestone step, round headed limestone door opening with clear fanlight and panelled solid door. Tiled flooring, coving and dado rail.
Basement
Office: Carpet Flooring, exits on to front lightwell
Kitchen: fitted kitchen units, tiled splashback
Ground
2 no offices, carpet throughout, tiled hallway, coving, dado rails, feature fireplaces, large windows, emergency exit to rear yard
1st floor
2 no offices, carpet throughout, carpeted stairwell, coving, dado rails, feature fireplaces, large windows, access to 1st floor bathroom
2nd floor
2 no offices, carpet throughout, carpeted stairwell, coving, dado rails, feature fireplaces, large windows, access to 1st floor bathroom
Outside
An enclosed rear yard, enclosed lightwell to front
Construction
Built c.1800, The property is of a typical solid stone build type. The outer leaf is of a painted Smooth render finish. A hipped slate roof with solid sash windows, solid front door. Basement area bounded by painted tooled stone plinth surmounted by wrought-iron railings.
Essential services
Water - mains
Sewerage - Mains
Heating -Electric
Alarmed
viewing
By appointment only
Negotiator
Anthony Byrne
AssocSCSI/AssocRICS
H.Cert. Property Studies
N.Dip. Building Surveying
license no. 003939-007400


