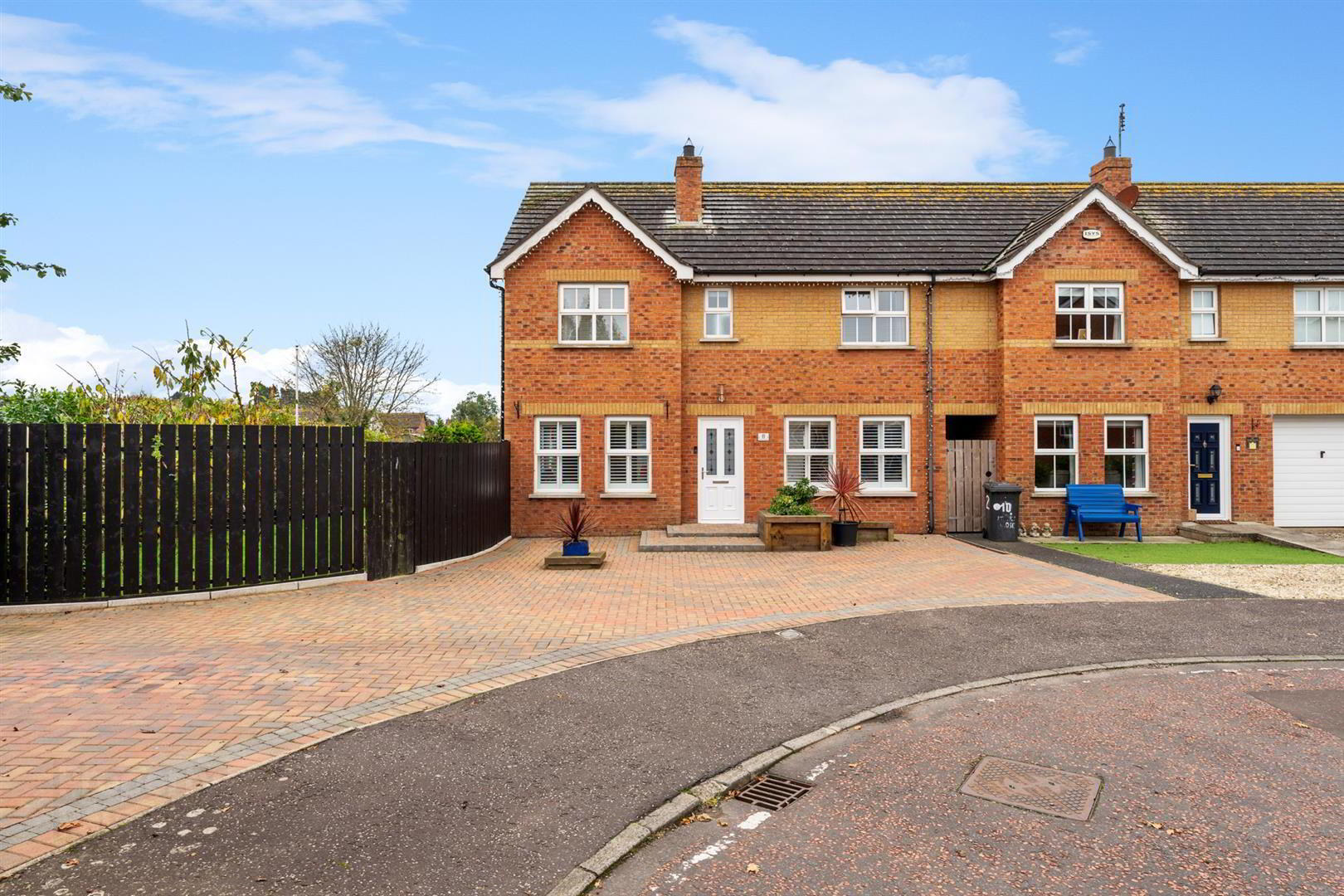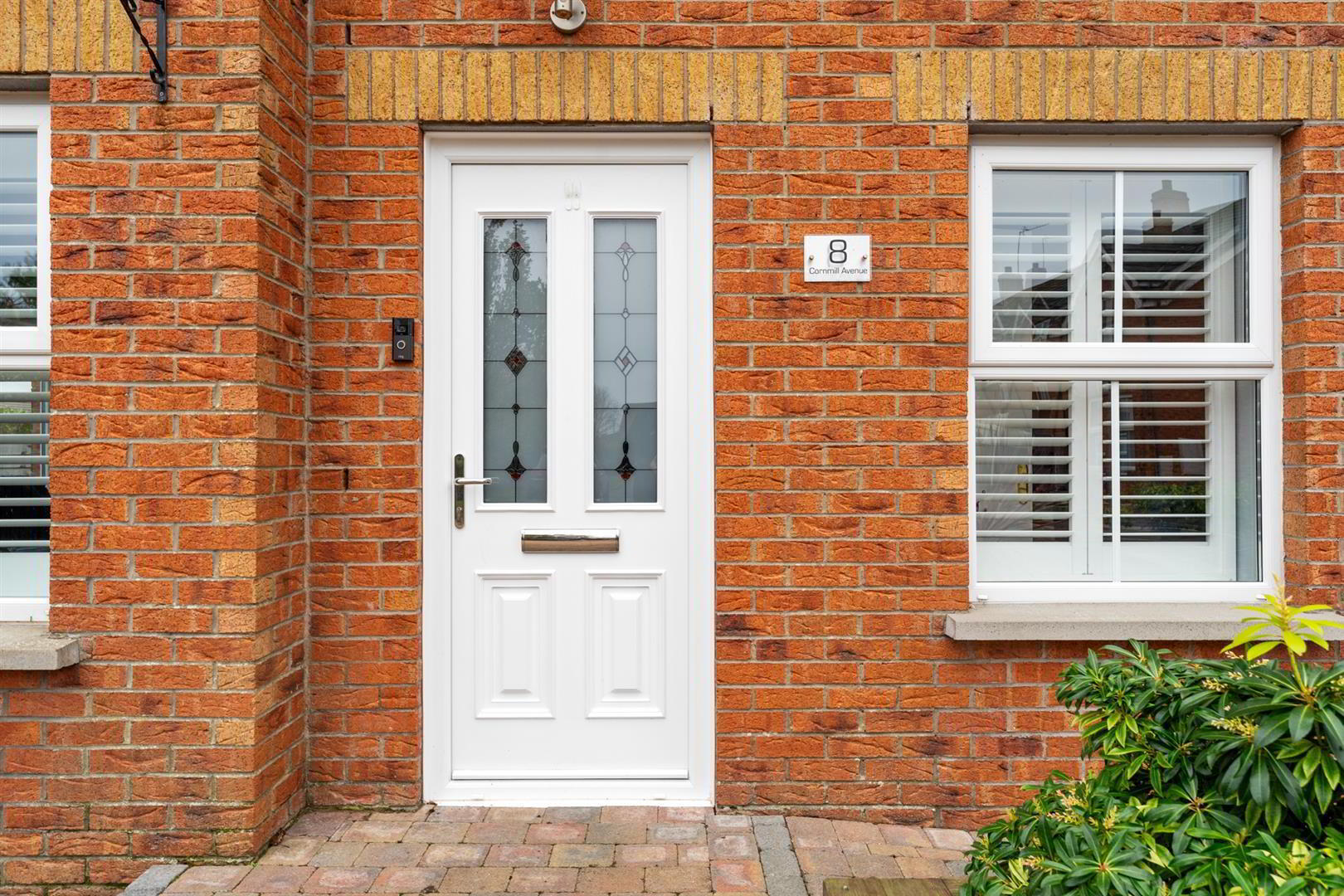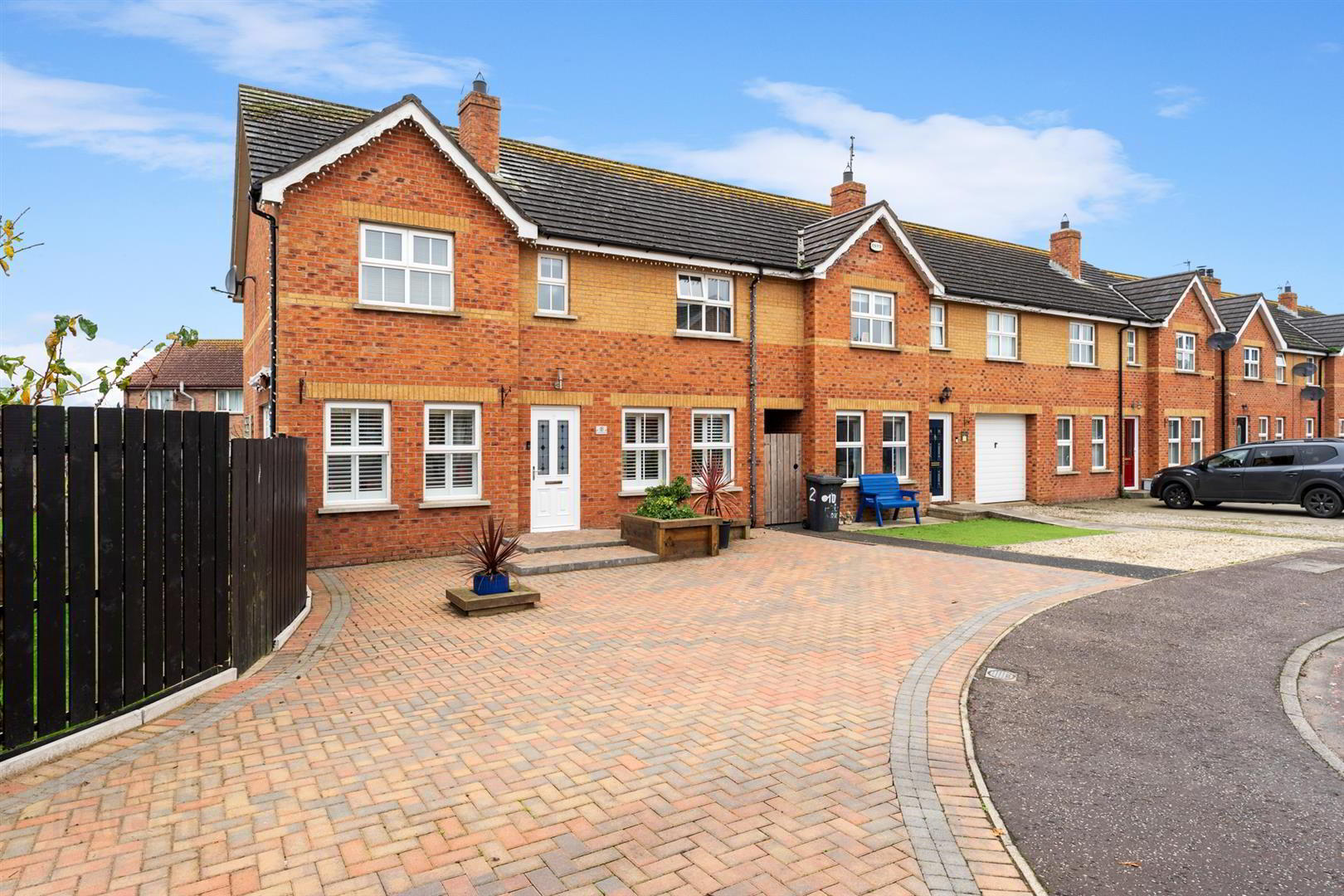


8 Cornmill Avenue,
Millisle, Newtownards, BT22 2GN
4 Bed Townhouse
Offers Around £199,950
4 Bedrooms
3 Bathrooms
2 Receptions
Property Overview
Status
For Sale
Style
Townhouse
Bedrooms
4
Bathrooms
3
Receptions
2
Property Features
Tenure
Freehold
Energy Rating
Broadband
*³
Property Financials
Price
Offers Around £199,950
Stamp Duty
Rates
£936.54 pa*¹
Typical Mortgage
Property Engagement
Views Last 7 Days
1,138
Views All Time
3,992

Features
- Spacious End Townhouse In Sought After Development in Millisle
- Two Reception Rooms, Modern Fitted Kitchen With Island And Space For Dining
- Four Bedrooms, Master Bedroom With Ensuite Shower Room
- Family Bathroom And Downstairs W/C Comprising Of White Suite
- Oil Fired Central Heating And uPVC Double Glazed Windows
- Large Enclosed Rear And Side Garden, Spacious Brick Paviour Driveway And Fifteen Solar Panels
- Close To Local Amenities, Schools, Seafront And Main Arterial Routes
- Early Viewing Recommended, For An Excellent Family Home
This spacious townhouse offers a comfortable living space with two reception rooms and a modern fitted kitchen, complete with a range of appliances and a convenient island for meal preparation.
With four generously sized bedrooms, including a master bedroom with an ensuite shower room, this property offers ample space for a growing family or visiting guests. The property has oil fired central heating, uPVC double glazed windows and fifteen solar panels ensuring energy efficiency throughout the year.
The property features a brick paving driveway with ample space for multiple vehicles and a fully enclosed rear and side garden.
This property appeals to a wide range of potential clients, from young families, working professionals to downsizers alike. Early viewing is recommended.
- Accommodation Comprises
- Hall
- Wood Laminate Floor
- Living Room 4.72 x 3.46 (15'5" x 11'4")
- Wood effect laminate flooring, open fireplace, granite tiled hearth, surround and wooden mantle, double doors onto enclosed rear garden.
- Family Room 4.27m x 3.05m (14'0 x 10'0)
- Wood effect laminate flooring, open through into kitchen.
- Kitchen/Dining Room 5.71 x 3.60 (18'8" x 11'9")
- Modern Fitted Kitchen, range of high and low level units, laminated work surfaces, inset sink with mixer tap and drainer, integrated dishwasher, four ring gas hob, integrated oven, extractor hood, space for fridge freezer, larder cupboards, breakfast bar/island with storage and power unit, recessed spots, double doors into enclosed rear garden, built in storage, space for microwave.
- Downstairs W/C 3.16 x 2.16 (10'4" x 7'1")
- White suite comprising pedestal wash hand basin with mixer tap, low flush wc, extractor fan, recessed spots, plumbed for washing machine and tumble dryer.
- First Floor
- Landing
- Bedroom 1 4.29 x 4.63 (14'0" x 15'2")
- Double bedroom.
- Ensuite Shower Room
- White suite comprising, corner shower enclosure, wall mounted overhead shower, glass doors, wall mounted wash hand basin with mixer tap, low flush wc, recessed spots, extractor fan, part tiled walls.
- Bedroom 2 3.48 x 4.59 (11'5" x 15'0")
- Double bedroom.
- Bedroom 3 2.58 x 3.63 (8'5" x 11'10")
- Bedroom 4 2.52 x 3.08 (8'3" x 10'1")
- Bathroom
- White suite comprising, paneled bath with mixer tap, walk in shower, wall mounted overhead shower, low flush wc, pedestal wash hand basin with mixer tap, recessed spots, part tiled walls, part paneled walls, recessed spots, built in storage, heated towel rail, extractor fan.
- Outside
- Front - Brick paviour driveway with space for multiple vehicles, raised beds with shrubs and hedging.
Rear & Side - Fully enclosed, landscaped garden, patio area, extended patio area with space for entertaining, water feature, greenhouse, oil fired boiler, outside sockets, outside tap (hot & cold), area in lawn, area in mature hedging, decked area, shed with power and light, gate onto driveway.




