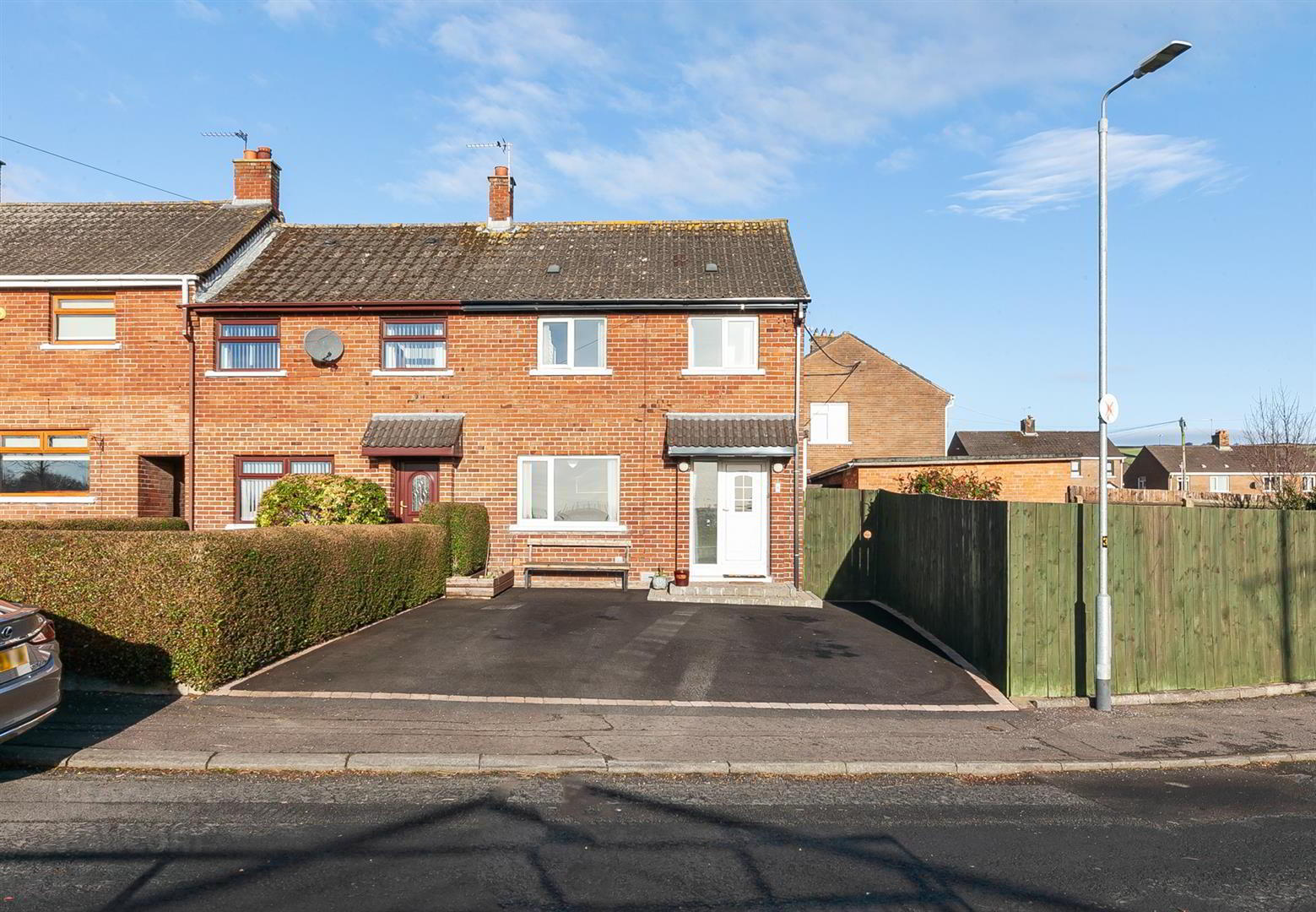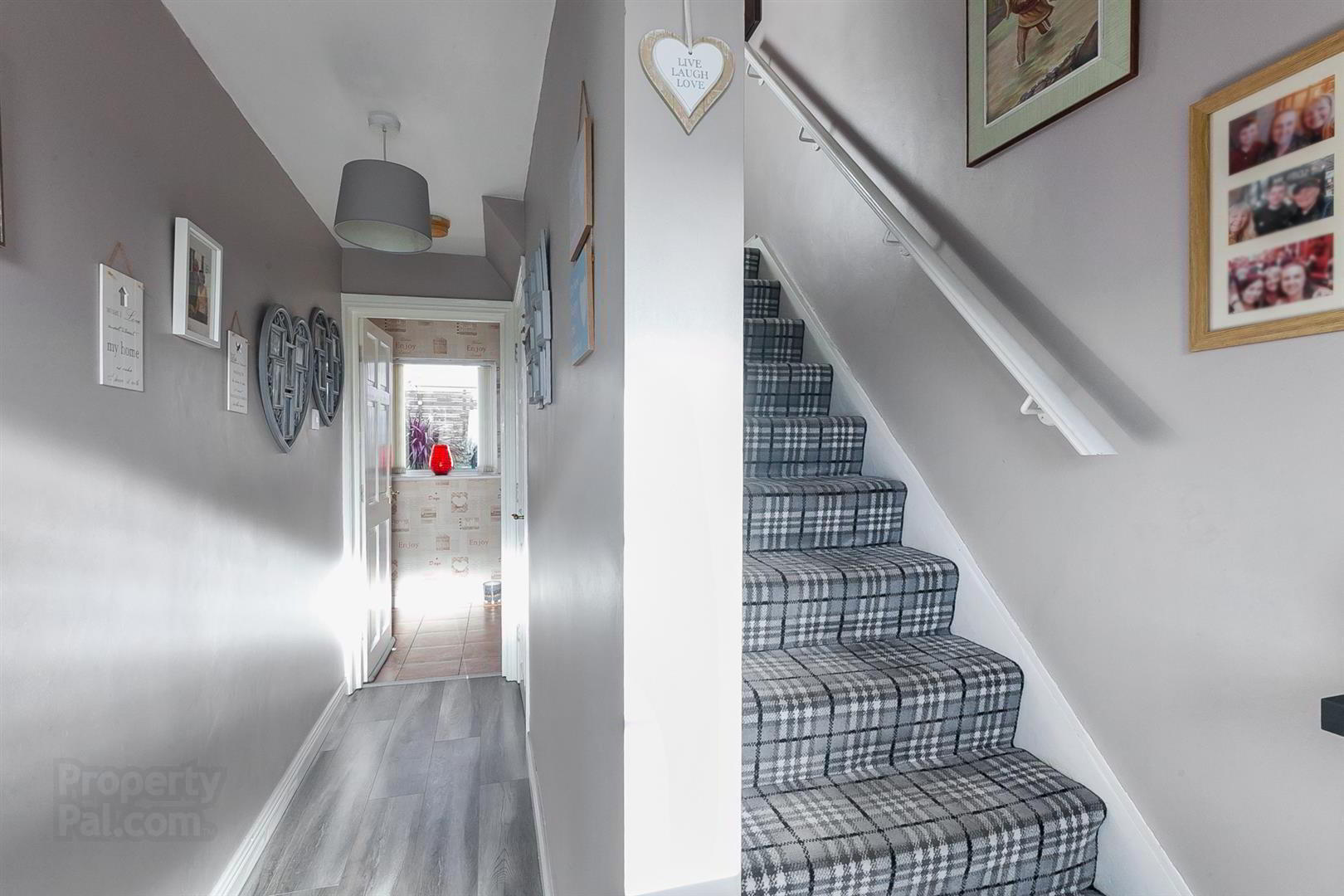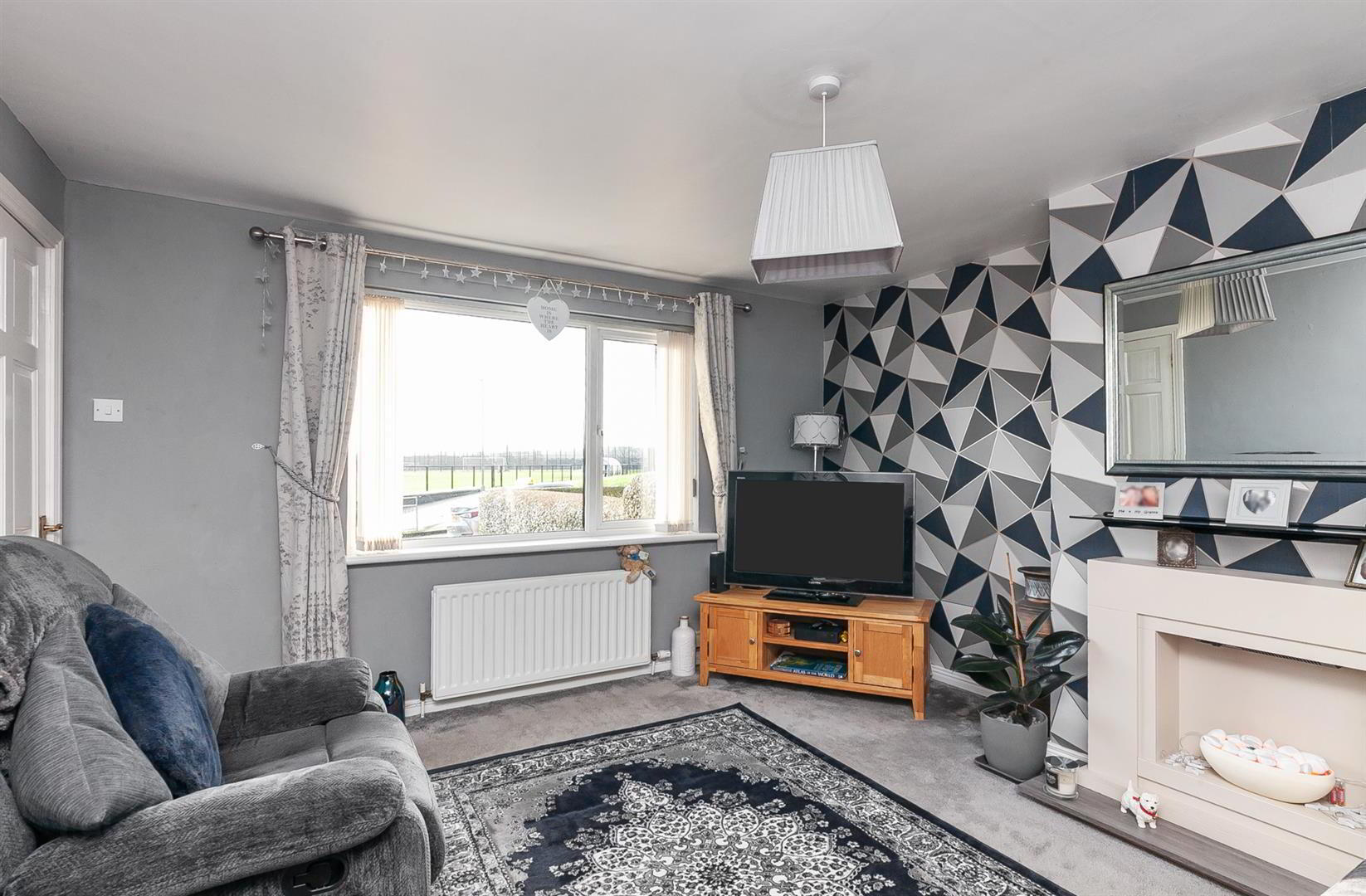


8 Brooklands Drive,
Dundonald, Belfast, BT16 2PH
3 Bed End-terrace House
Sale agreed
3 Bedrooms
1 Bathroom
1 Reception
Property Overview
Status
Sale Agreed
Style
End-terrace House
Bedrooms
3
Bathrooms
1
Receptions
1
Property Features
Tenure
Leasehold
Energy Rating
Broadband
*³
Property Financials
Price
Last listed at Offers Around £159,950
Rates
£630.75 pa*¹
Property Engagement
Views Last 7 Days
1,231
Views Last 30 Days
7,696
Views All Time
9,646

Features
- An Extended End Terrace Property In The Popular Brooklands Drive Location
- Entrance Hall With Wood Lamiante Flooring And Good Size Lounge
- Spacious Dining / Kitchen With Extensive Range of Modern Units
- Offering Three Good Size Bedrooms, All With Wood Laminate Flooring
- Modern Shower Room With Walk-In Shower Cubicle And Built-In Shower
- New Fascia & Soffits, PVC Double Glazing And Gas Fired Central Heating
- Enclosed Rear Garden With Good Size Lawn And Patio, And Garden Store
- Convenient To Many Schools, Dundonald Village And Popular Glider Bus Service
Well presented throughout, the accommodation comprises of entrance hall with wood laminate flooring and cloak space under stairs, good size lounge, and spacious dining/kitchen. The kitchen includes an extensive range of modern units, partly tiled walls and ceramic tiled flooring. The first floor offers three well proportioned bedrooms, all including wood laminate flooring. Modern shower room comprising of walk-in shower cubicle with built-in shower, attractive vanity unit with illuminated mirror, PVC wall cladding and ceiling with recessed spotlighting.
The outside includes generous tarmac driveway to the front, widened in recent years to allow for additional parking. Enclosed rear garden with good sized lawn and patio, garden store and large garden to side with raised decking area, lawn and privacy fence. Situated within a much sought after residential area, convenient to many schools, Dundonald village and the popular Glider bus route into Belfast city centre.
- Accommodation Comprises
- Entrance Hall
- Wood laminate flooring, cupboard under stairs.
- Lounge 3.86m x 3.81m (12'8" x 12'6")
- Dining Kitchen 4.75m x 4.42m (15'7 x 14'6")
- (At widest) Extensive range of high and low level modern units, granite effect work surfaces with inset one and a quarter bowl single drainer stainless steel sink unit with mixer taps, space for range cooker, plumbed for washing machine, plumbed for dishwasher, part tiled walls, ceramic tiled floor, open to dining area, storage cupboard.
- Rear Entrance Porch
- Ceramic tiled floor.
- First Floor
- Landing
- Bedroom 1 3.81m x 2.95m (12'6" x 9'8")
- (At widest) Wood laminate flooring.
- Bedroom 2 3.81m x 2.77m (12'6" x 9'1")
- Wood laminate flooring.
- Bedroom 3 3.15m x 2.01m (10'4" x 6'7")
- (At widest) Wood laminate flooring. Built-in cupboard with gas fired boiler.
- Shower Room
- Modern white suite comprising walk-in shower cubicle with built-in shower and sliding shower doors, vanity unit with mixer taps, illuminated mirror, low flush WC, chrome feature radiator, PVC wall cladding, tile effect laminate flooring, PVC panelled ceiling with recessed spotlighting.
- Outside
- Generous tarmac driveway to the front, enclosed rear garden with good size lawn and generous patio with surrounding flowerbeds and outside water tap. Large garden to the side with lawn, raised decking area and boundary fence.
- Garden Store 2.57m x 1.68m (8'5" x 5'6" )
- Light & power.




