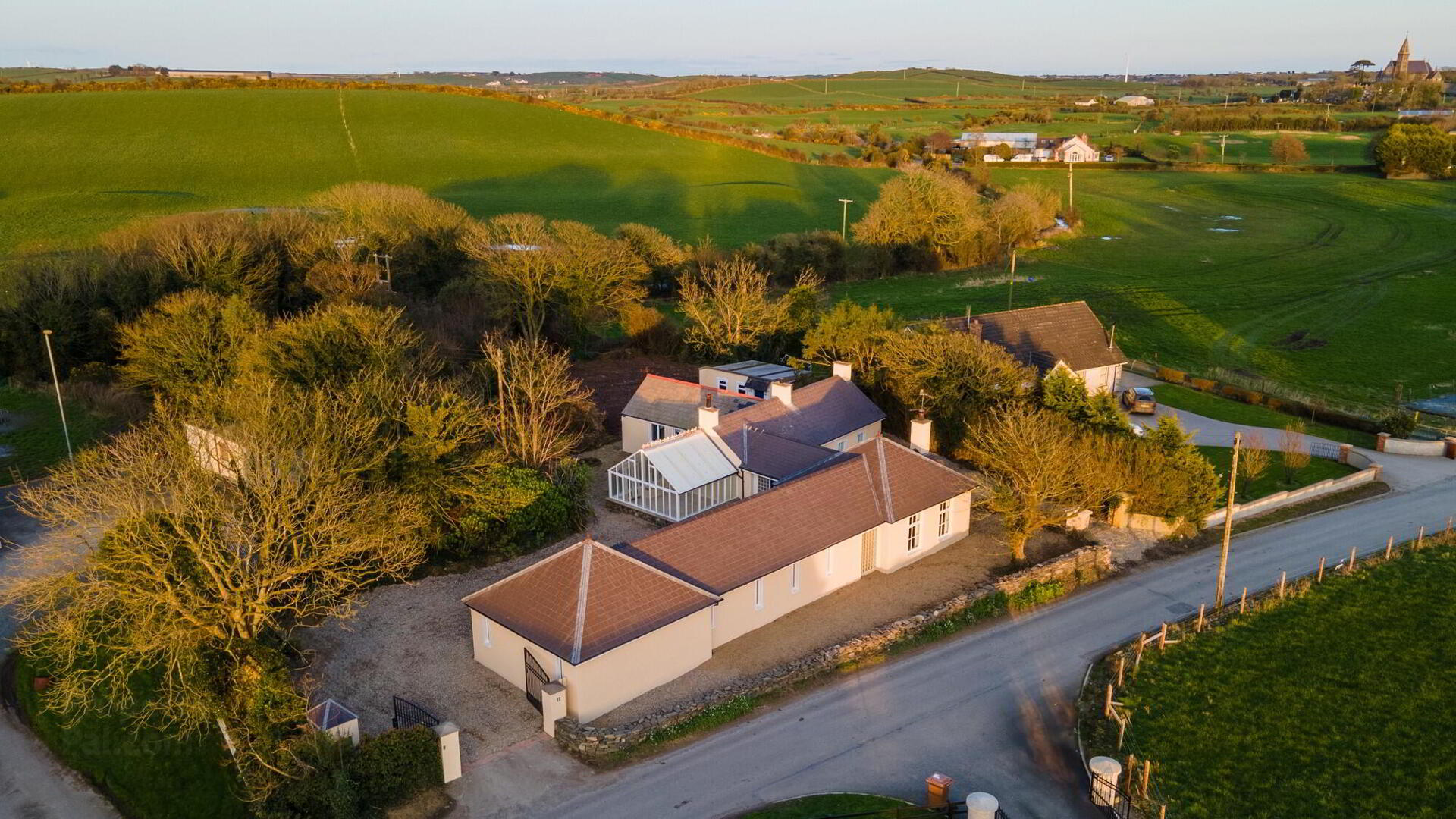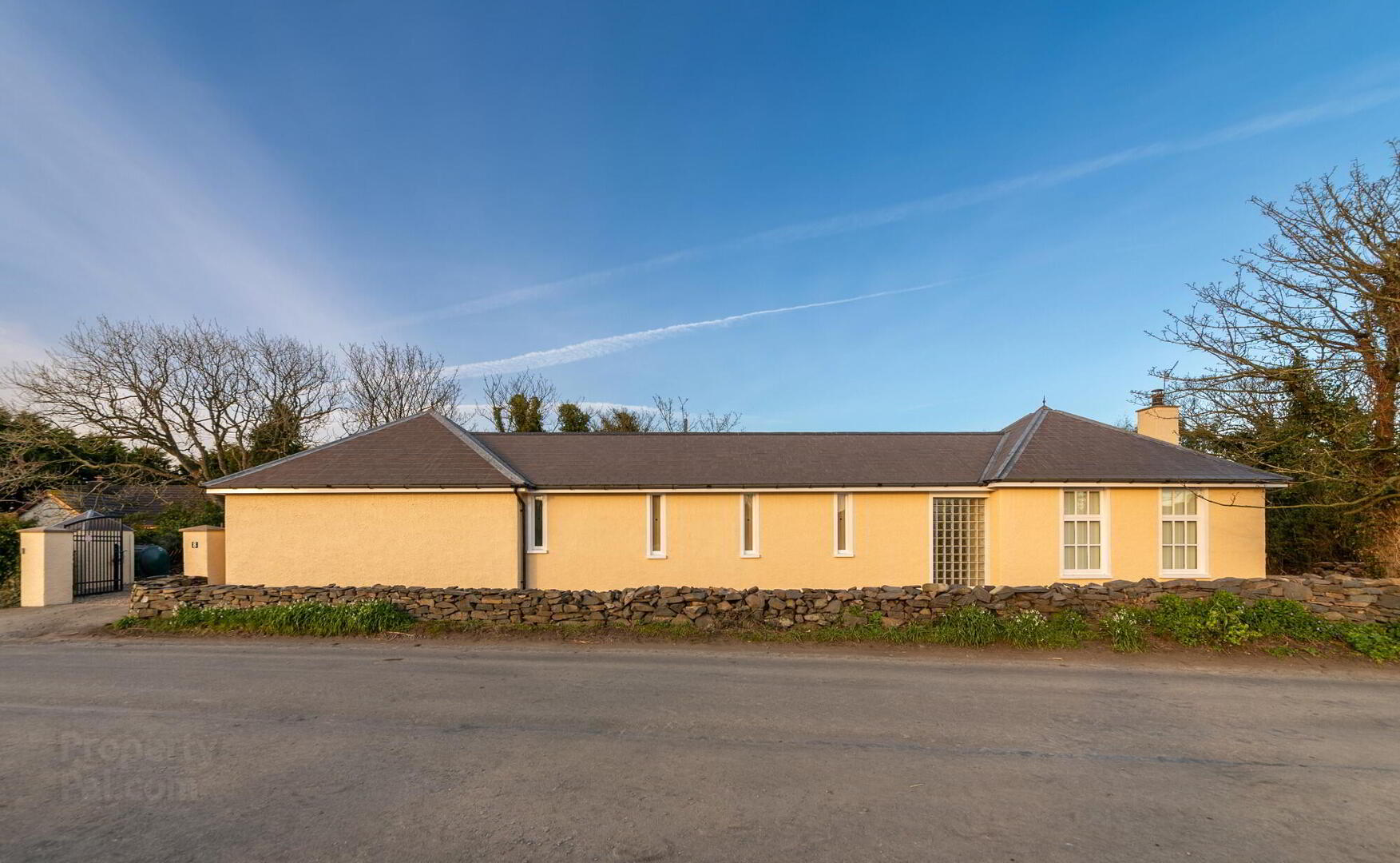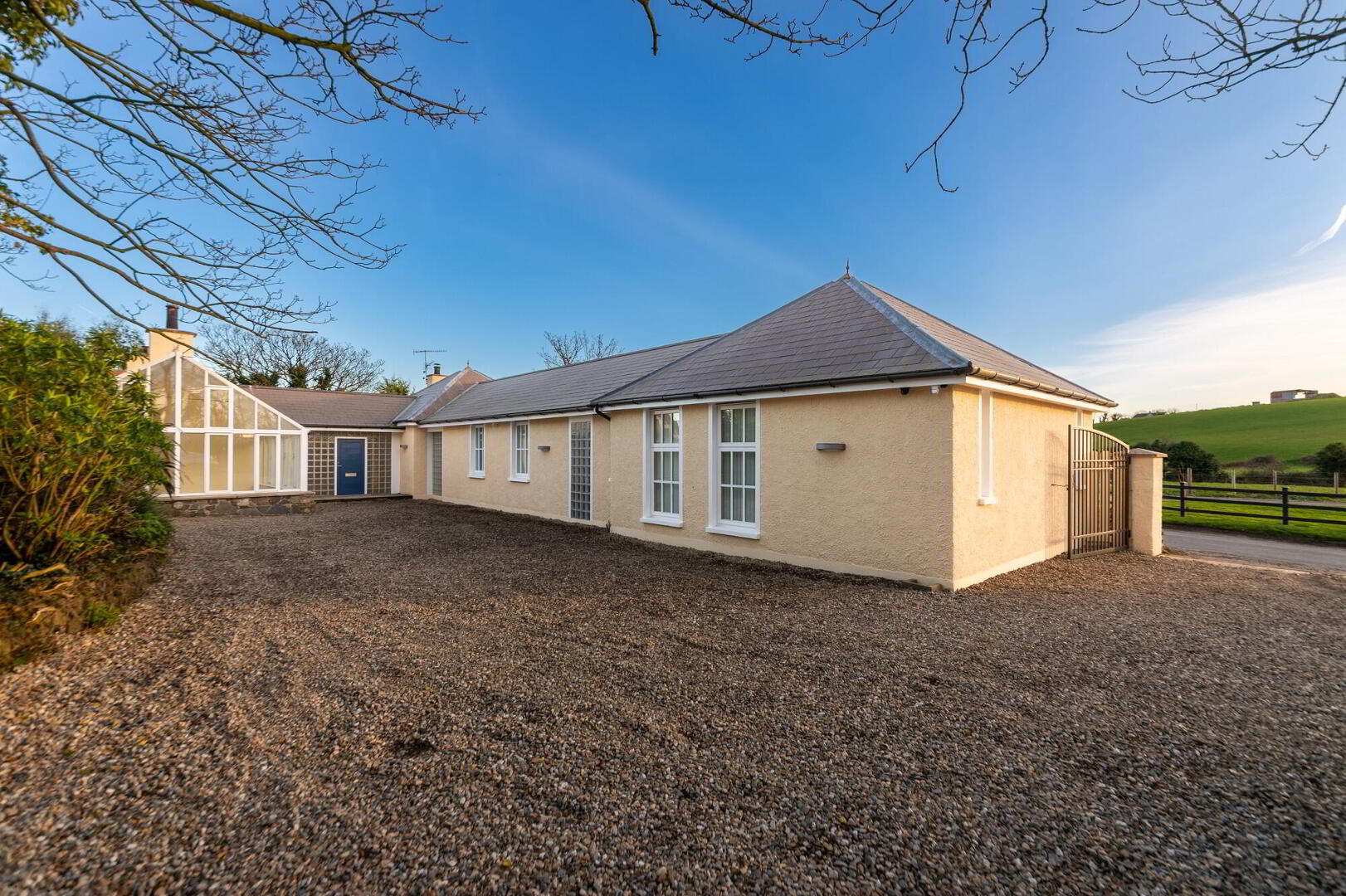


8 Blackstaff Road,
Kircubbin, BT22 1AQ
4 Bed Detached Bungalow
Sale agreed
4 Bedrooms
2 Receptions
Property Overview
Status
Sale Agreed
Style
Detached Bungalow
Bedrooms
4
Receptions
2
Property Features
Tenure
Not Provided
Energy Rating
Heating
Oil
Broadband
*³
Property Financials
Price
Last listed at Price Not Provided
Rates
£1,553.29 pa*¹
Property Engagement
Views Last 7 Days
40
Views Last 30 Days
301
Views All Time
15,781

Nestled in the beautiful countryside of the Ards Peninsula, this original farm house sitting on 0.85 acres is sure to make the perfect family home. This home is only a short drive away from neighbouring villages including Kircubbin, Portaferry and Portavogie all with an excellent range of amenities including local schools.
Upon entering this home you will be welcomed by a spacious foyer ideal for a boot room, to your right you will enter a large bright living room with open fire place, a hallway will take you to two well appointed bedrooms plus a spacious master bedroom featuring his & hers wardrobes and wet room.
To the left of the foyer, you will enter a cosy second living room or dining room featuring the original farm house stone walls and multifuel stove with French doors leading out onto the patio area.
A great addition to this home is the spectacular sunroom offering a substantial space with doors leading out onto the patio; a large and spacious kitchen with half vaulted ceilings, built in appliances including Miele coffee machine, dishwasher, microwave and range cooker with gas stove. A fourth bedroom and second bathroom located at the rear of the house completes this home internally.
Externally this home features two stoned driveways, two large patio areas on either side of the sunroom, extensive gardens with mature shrubs, a large garage and most importantly gets the advantage of all round sun.
This home further benefits from underfloor heating, oil fired central heating, and both wooden windows featured in the original farm house plus uPVC windows in the extended areas.
Viewing is necessary to see the potential this home has to offer; vendor is chain free and looking for a quick sale.
INSIDE THE PROPERTY
Foyer:
Underfloor heating, tiled flooring, spotlights.
Living Room:
Underfloor heating, solid wooden flooring, spotlights, open fire place.
Living Room 2/Dining Room:
Original stone walls, tiled and carpet, spotlights, multifuel stove, French doors leading to patio area.
Sun Room:
Tiled flooring, pendant light, double glazing.
Kitchen:
Black tiled flooring, range of high and low level units, half vaulted ceiling, range cooker with gas stove, built in appliances including Miele coffee machine, microwave and dishwasher, built in corner window seat, spotlights plus three feature pendant lights.
Master Bedroom:
Grey carpet, spotlights, his & hers wardrobe behind feature wooden panelled headboard with built in bedside shelves and lighting.
Bedroom 1:
Grey carpet, spotlights.
Bedroom 2:
Grey carpet, pendant light.
Bedroom 3:
Grey carpet, spotlights.
Bathroom 1:
Mosaic tiled wet room, spotlights.
Bathroom 2:
Grey tiled flooring, wooden panelling, separate bath and shower, spotlights.
OUTSIDE THE PROPERTY
Externally this home features two stoned driveways, two large patio areas on either side of the sunroom, extensive gardens with mature shrubs, a large garage and most importantly gets the advantage of all round sun.





