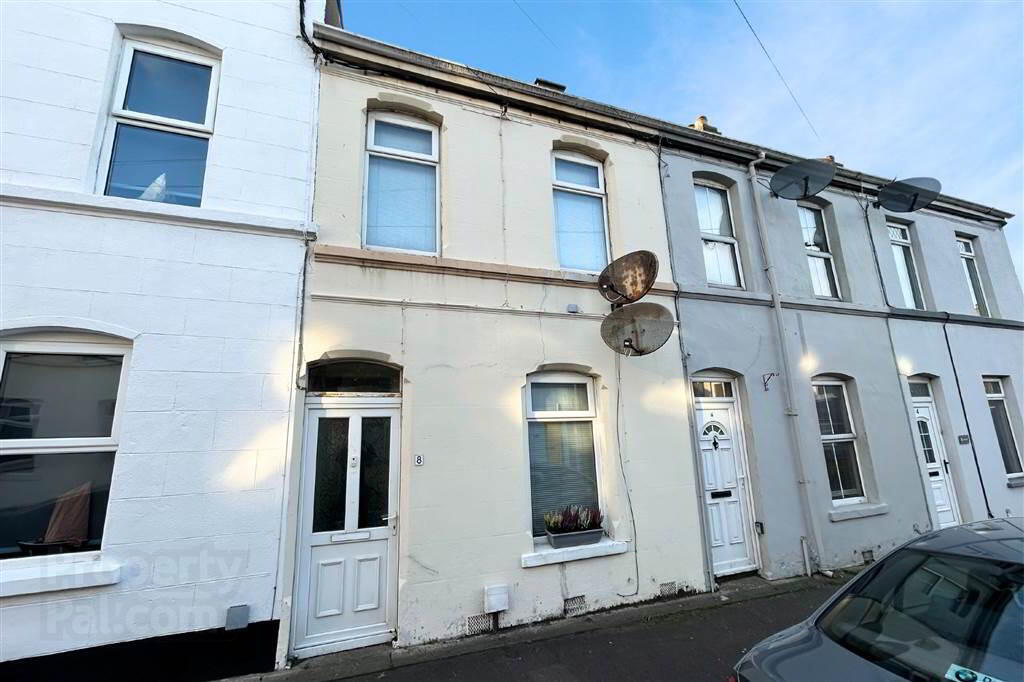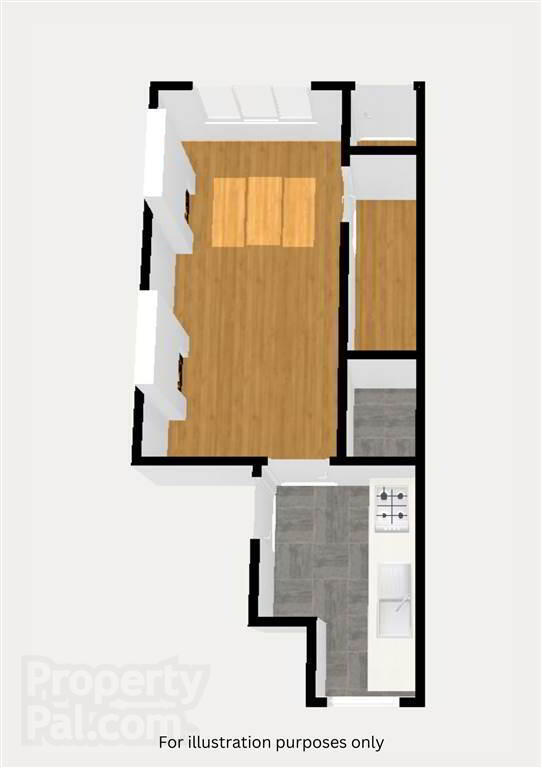

8 Alfred Street,
Bangor, BT20 5DJ
2 Bed Terrace House
Offers Around £79,950
2 Bedrooms
1 Reception
Property Overview
Status
For Sale
Style
Terrace House
Bedrooms
2
Receptions
1
Property Features
Tenure
Not Provided
Heating
Oil
Broadband
*³
Property Financials
Price
Offers Around £79,950
Stamp Duty
Rates
£708.12 pa*¹
Typical Mortgage
Property Engagement
Views Last 7 Days
672
Views Last 30 Days
3,256
Views All Time
9,620

Features
- Prime City Centre location, just off Bangor High Street.
- Spacious open-plan living and dining area on the ground floor.
- Separate kitchen area, ready for customisation.
- Two well-proportioned bedrooms and a fitted bathroom on the first floor.
- Small enclosed rear yard, perfect for low-maintenance outdoor space.
- Benefits from oil-fired central heating.
- No onward chain, making it an ideal project for investors
The property features an entrance hall leading to a spacious open-plan living and dining area, ideal for modern family living. The kitchen area awaits your creative vision, offering scope to design a space tailored to your needs. Upstairs, there are two well-sized bedrooms and a fitted bathroom, providing ample room for comfortable living.
To the rear, a small enclosed yard offers a private outdoor space, perfect for relaxing or minimal upkeep. Benefitting from oil-fired central heating, this property combines charm with practicality.
Situated just a short walk from Bangor City Centre and all its amenities, this home offers the convenience of urban living in a highly sought-after area. With no onward chain, it’s a blank canvas ready for you to make your mark. Arrange a viewing today to appreciate its full potential.
Ground Floor
- ENTRANCE HALL:
- Upvc double glazed door, Glazed door to hallway, single panelled radiator, corniced ceiling
- OPEN PLAN LIVING / DINING ROOM:
- 6.206m x 3.066m (20' 4" x 10' 1")
Single panelled radiator x2, feature fireplace with tiled hearth - KITCHEN:
- 3.52m x 2.351m (11' 7" x 7' 9")
Range of high and low level cupboards, single panelled radiator, stainless steel sink unit with drainer, plumbed for washing machine, double glazed door Upvc
First Floor
- LANDING:
- Roofspace hatch
- BEDROOM (1):
- 4.144m x 3.02m (13' 7" x 9' 11")
Single panelled radiator - BEDROOM (2):
- 3.155m x 2.426m (10' 4" x 7' 12")
Single panelled radiator - BATHROOM:
- Panelled bath with red ring electric shower over, low flush wc, pedestal wash hand basin, single panelled radiator
Outside
- Enclosed yard
Directions
Travelling up High Street, take right unto Alfred Street and the property is along on the right.







