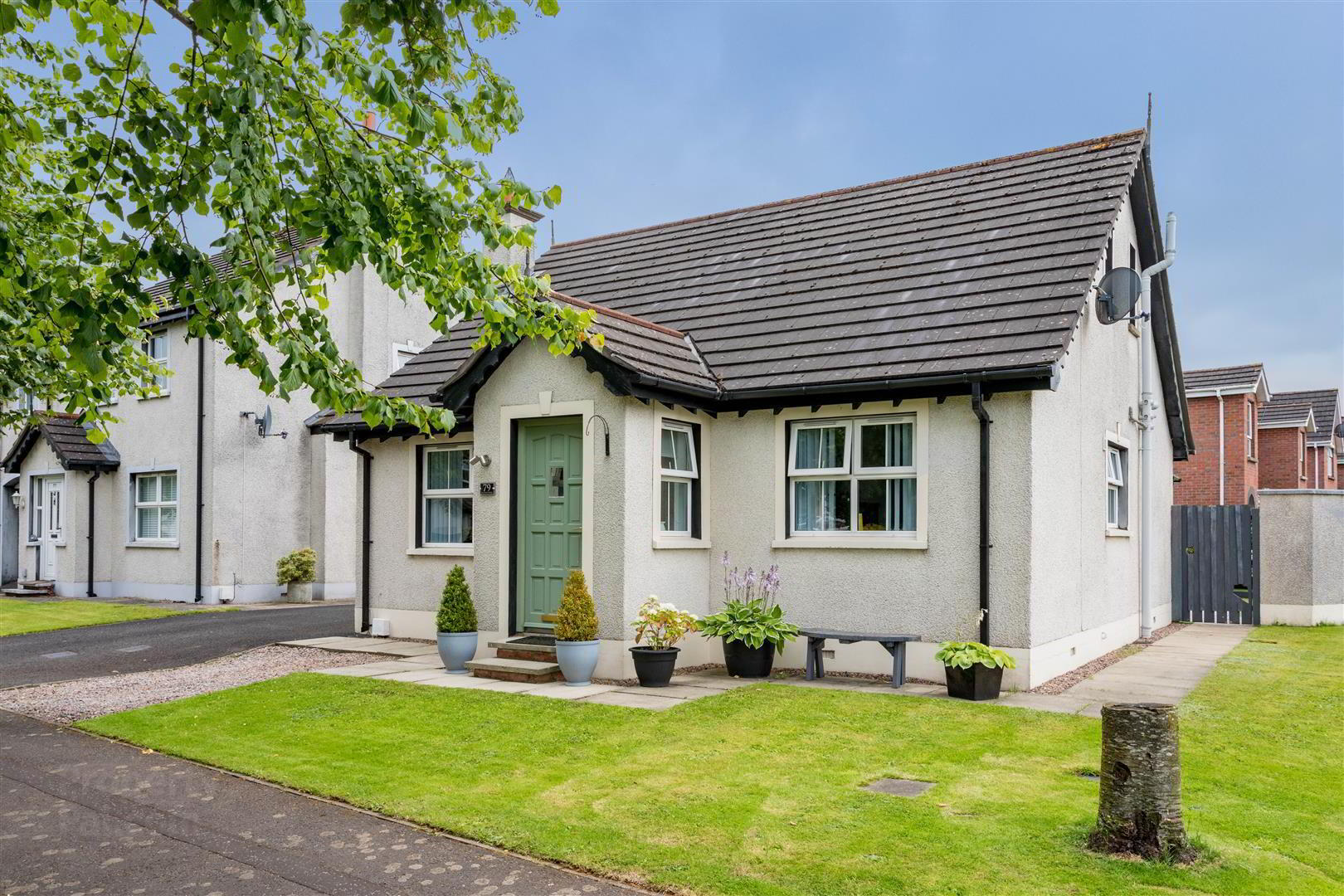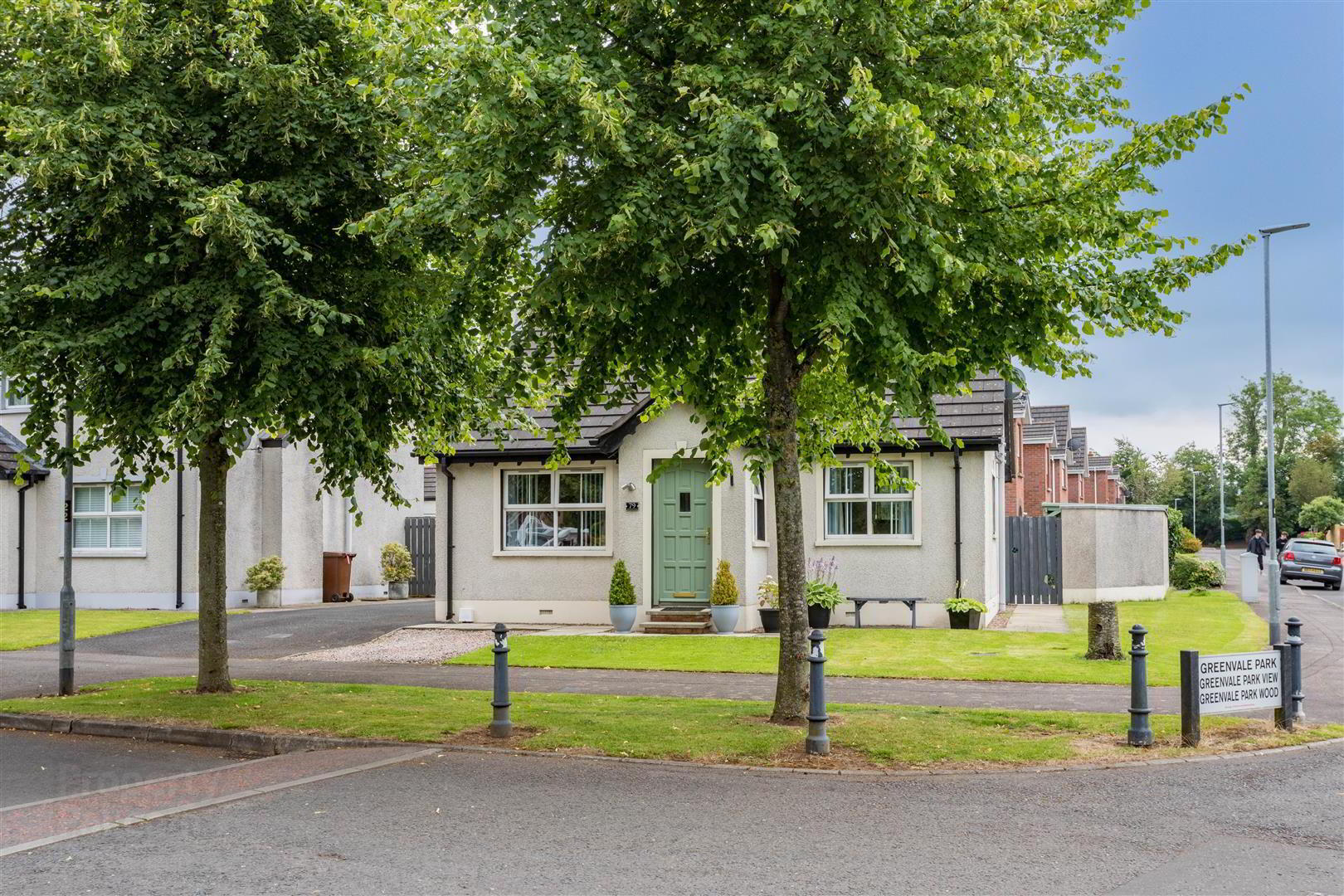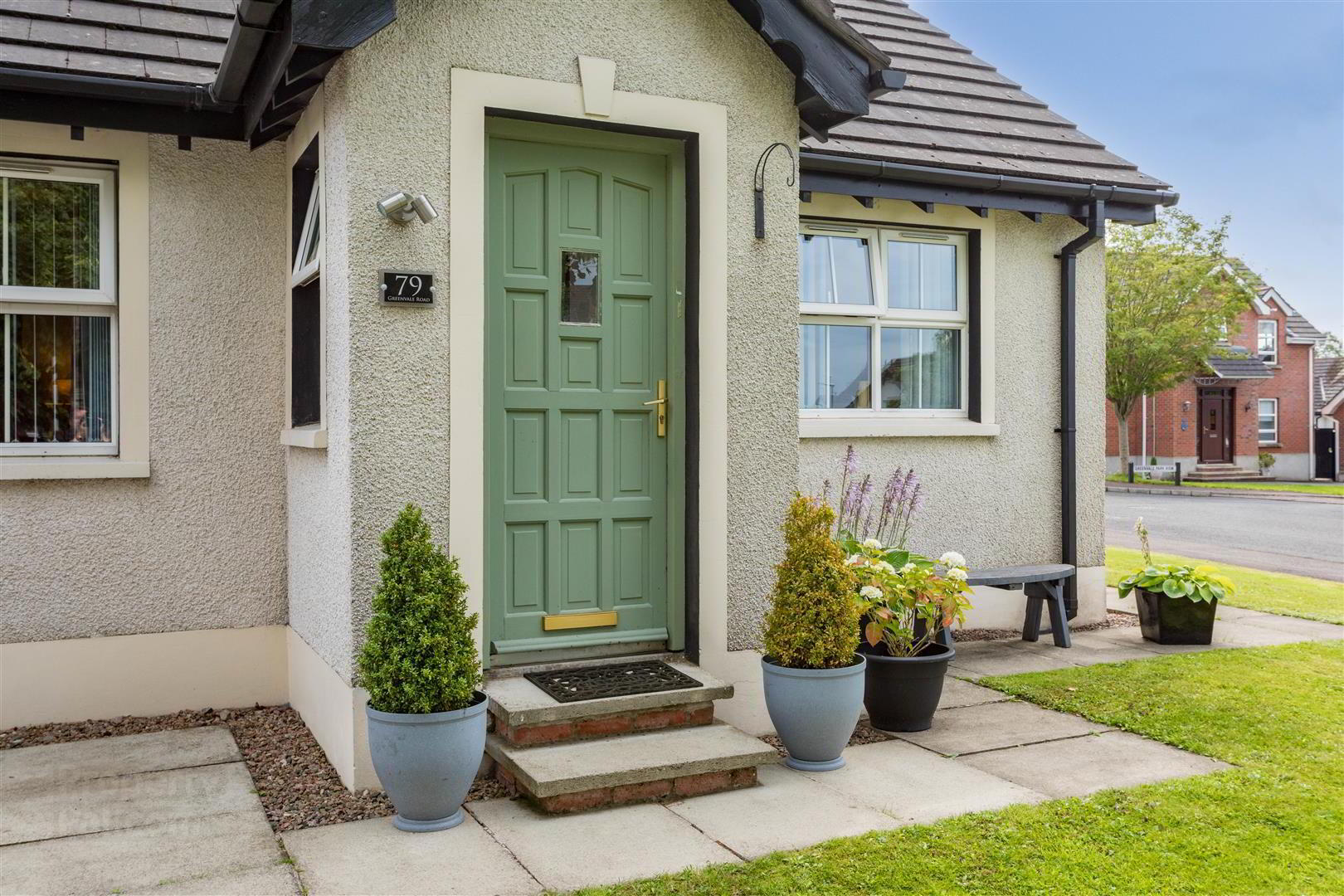


79 Greenvale Road,
Antrim, BT41 1SE
3 Bed Detached Bungalow
Offers Over £209,950
3 Bedrooms
1 Bathroom
2 Receptions
Property Overview
Status
For Sale
Style
Detached Bungalow
Bedrooms
3
Bathrooms
1
Receptions
2
Property Features
Tenure
Freehold
Energy Rating
Broadband
*³
Property Financials
Price
Offers Over £209,950
Stamp Duty
Rates
£1,050.64 pa*¹
Typical Mortgage

Features
- Entrance hall with fully tiled floor
- Lounge 15'8 x 10'8 with feature imitation fire and decorative surround / Fully tiled floor
- Kitchen with informal dining area 26'3 x 10'4 with full range of light grey painted high and low level units / PVC double glazed French doors to:
- Sunroom 11'1 x 10'1 with PVC double glazed windows roof and French doors
- Shower room with modern white suite to include fully tiled corner shower cubicle
- Ground floor bedroom / Two Additional first floor bedrooms
- Family bathroom to first floor with modern white suite
- PVC double glazed windows/ Oil fired central heating / Owner owned solar panels
- Tarmac drive with parking for 2 plus cars with space for garage/ Fully enclosed low maintenance gardens and patio area to rear
- Excellent opportunity for those with a young family or wishing to downsize
The property's design allows for flexible living, featuring a convenient ground floor bedroom and shower room, perfect for those seeking easy accessibility. Upstairs, you'll find two additional bedrooms and a family bathroom, offering privacy and space for the whole family.
One of the highlights of this home is the enlarged kitchen with an informal dining area, ideal for hosting gatherings or enjoying family meals. The PVC double glazed French doors lead to a sunroom, creating a bright and inviting space to relax and unwind.
Step outside to discover the stunning low maintenance rear garden, complete with artificial grass and a raised patio area. Whether you're looking to soak up the sun or host outdoor gatherings, this garden provides the perfect setting for both relaxation and entertainment.
Don't miss the opportunity to make this charming bungalow on Greenvale Road your new home. With its versatile layout, oil-fired central heating, owner owned solar panels, convenient features, and beautiful garden, this property offers a wonderful living space for you and your family to enjoy for years to come.
- Hardwood entrance door with single glazed portlight to:
- ENTRANCE HALL
- Fully tiled floor. Painted moulded handrail and turned balustrading to first floor. Low voltage downlights. Single radiator. Understair storage. Hotpress with 'Megaflow' tank. Shelving.
- LOUNGE 15'8 x 10'8
- Fully tiled floor. Imitation fire with feature painted wooden surround, slate effect inset and hearth. Double radiator.
- KITCHEN WITH INFORMAL DINING 8.00m x 3.15m (26'3 x 10'4)
- Full range of light grey painted high and low level units with glazed displays. short chrome handles and contrasting wood effect work surfaces with matching upstands. Inset single drainer ceramic sink unit with feature mixer taps. Over window pelmet with low voltage down light. Space for cooker with over head extractor fan. Plumbed for washing machine and dishwasher. Space for fridge / freezer. Fully tiled floor and partly tiled walls at work surfaces. Low voltage downlights. Hardwood double glazed door to rear. Single radiator. PVC double glazed French doors to:
- SUNROOM 11'1 x 10'1
- Low level walling. PVC double glazed windows and French doors. Wood laminate tiled effect floor. Low voltage downlights. Two double radiators.
- SHOWER ROOM
- Modern white suite comprising push button low flush w.c. and moulded wash hand basin in vanity with monobloc mixer taps and storage below. Fully tiled corner quadrant shower cubicle and thermostatic mixer unit. Half tiled walls. Fully tiled floor. Extractor fan. Polished chrome heated towel rail.
- BEDROOM 3 2.69m x 2.67m (8'10" x 8'9")
- Single radiator.
- LANDING
- Storage cupboard. Access to eaves storage.
- BEDROOM 1 13'8 x 10'10
- into full wall of built-in wardrobes with part mirrored sliding doors. Gable side window. Wood laminate floor. Single radiator.
- BEDROOM 2 2.64m x 2.29m (8'8" x 7'6")
- Wood laminate floor. Gable side window. Single radiator.
- BATHROOM 2.62m x 1.75m (8'7" x 5'9")
- Modern white Victorian style suite comprising panelled bath with PVC splash back and antique chrome effect mixer taps and telephone hand shower. Low flush W/C and pedestal wash hand basin. Extractor fan. Gable side window. Wood laminate floor. Single radiator.
- OUTSIDE
- Gardens to front and side in neat lawn and paved pathway. Pink stone borders. Tarmac drive to side with parking for 2 plus cars. Double power socket and outside tap. Timber pedestrian gates to fully enclosed garden at rear with paved patio area and neat gardens in artificial lawn. Raised patio area with artificial grass and in situ bench seating. Pergola with space for hot tub. Paved pathway. 6ft timber fencing and 7ft wall. PVC tank. Brick built oil fired boiler house.
Shed 12' x 10' with power and light. - IMPORTANT NOTE TO ALL POTENTIAL PURCHASER'S;
- Please note, none of the services or appliances have been tested at this property.




