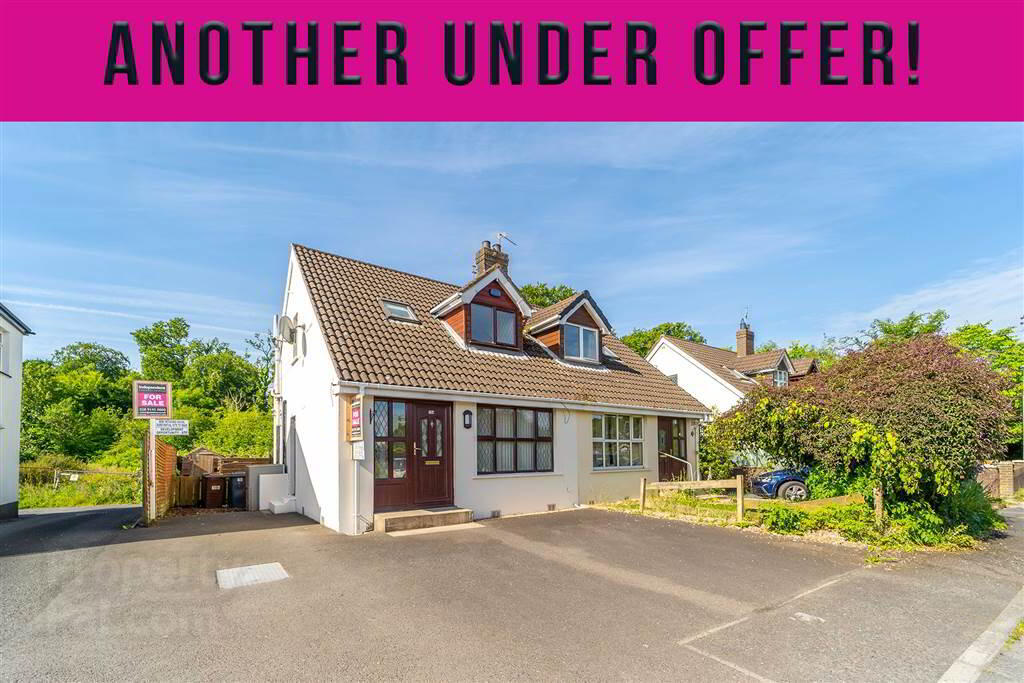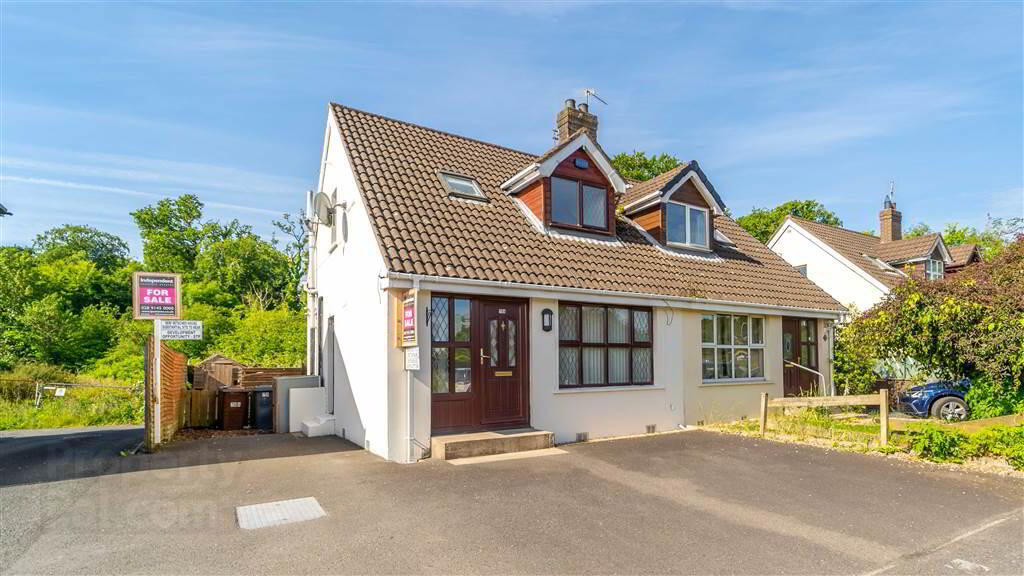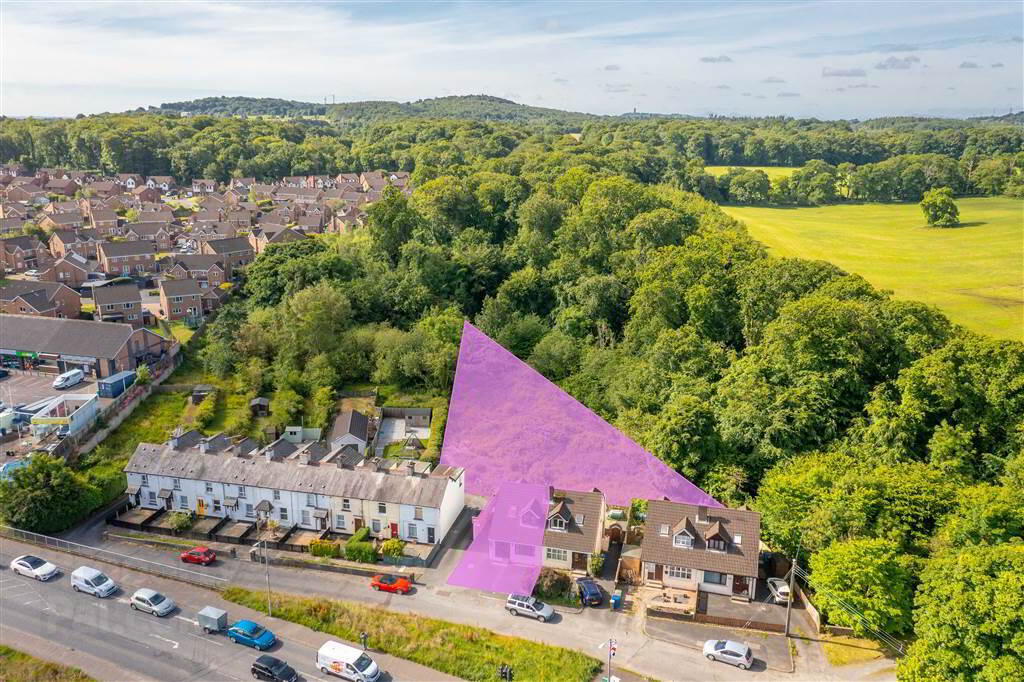


78a Rathgael Road,
Bangor, BT19 1RS
2 Bed Semi-detached House
Sale agreed
2 Bedrooms
1 Bathroom
2 Receptions
Property Overview
Status
Sale Agreed
Style
Semi-detached House
Bedrooms
2
Bathrooms
1
Receptions
2
Property Features
Size
72.9 sq m (785 sq ft)
Tenure
Not Provided
Energy Rating
Heating
Oil
Broadband
*³
Property Financials
Price
Last listed at Offers Over £175,000
Rates
£822.33 pa*¹
Property Engagement
Views Last 7 Days
58
Views Last 30 Days
954
Views All Time
23,356

Features
- Semi-Detached House with Substantial Land to Rear
- Two First Bedrooms
- Two Reception Rooms
- Fitted Kitchen
- First Floor Bathroom Suite
- Oil Fired Central Heating
- Driveway Providing Off-Road Parking
- Rear Land circa 0.3 Acres - Accessed via Lane to side of Property
- Convenient to Rathgael Shopping Complex
- Close to Arterial Routes to Belfast
- ANOTHER UNDER OFFER!!
This is a fantastic opportunity to purchase a Semi-Detached House with potential development land (subject to relevant approvals) to the rear.
The Property itself, a well-presented Semi-Detached Home, offers living accommodation comprising of two Reception Rooms with the Rear Reception Room open plan through to a fitted Kitchen on the Ground Floor and two- well proportioned Bedrooms and a Bathroom Suite on the First Floor.
This Property benefits from Oil Fired Central Heating and uPVC Double Glazing.
Externally, to the front of the Property a driveway provides off-road parking for multiple vehicles and to the rear of the Property there is a fence enclosed garden with a Patio Area providing an ideal place to relax or entertain.
Furthermore, beyond the existing fence in the Rear Garden, there is an expansive area of land (approx. 0.3 acres) accessible via a lane way immediately adjacent to the Property. This land could be utilised for a myriad of purposes such as Workshop facilities, Garage facilities and may even lend to additional housing (subject to normal planning consent).
Located opposite the Rathgael Road’s junction with the Clandeboye Road, this Property is within close proximity of the Rathgael Shopping Complex, arterial routes to Belfast, Public Transport Links and Primary Schools.
Ground Floor
- ENTRANCE HALL:
- Wood Effect PVC Door with complimentary double glazed side panel leading into Entrance Hall with Laminate Wooden Floor.
- LOUNGE:
- 4.24m x 3.02m (13' 11" x 9' 11")
Front aspect Reception Room with Laminate Wooden Floor and Fireplace with tiled hearth. - DINING ROOM:
- 4.24m x 2.87m (13' 11" x 9' 5")
Rear aspect Reception Room, accessed through an arch from the Kitchen, complete with Laminate Wooden Floor and a door to the Rear Garden. - KITCHEN:
- 4.29m x 2.08m (14' 1" x 6' 10")
Fitted Kitchen with a range of high and low level units with complimentary Worktops and a Stainless Steel Sink Unit. Plumbed for a Washing Machine & an ‘American’ Style Fridge Freezer. Door leading to the side of the Property and open arch to the Dining Room. Complete with Laminate Wooden Floor.
First Floor
- BEDROOM (1):
- 4.14m x 2.84m (13' 7" x 9' 4")
Front aspect double Bedroom with Laminate Wooden Flooring. - BEDROOM (2):
- 3.45m x 3.07m (11' 4" x 10' 1")
Rear aspect Bedroom with Laminate Wooden Floor. - BATHROOM:
- 2.31m x 1.91m (7' 7" x 6' 3")
Three-piece suite comprising a W.C., a Pedestal Wash Hand Basin & a Panel Bath with Shower attachment.
Outside
- FRONT:
- To the front of the Property a driveway provides off-road parking for multiple vehicles.
- REAR:
- Fence enclosed garden in Patio and barked area.
- LAND:
- Beyond the existing fence of the Rear Garden there is a substantial area of Land (of approximately 0.3 acres access via a lane immediately adjacent to the Property. This land could be utilised for a myriad of purposes such as Workshop facilities, Garage facilities and may even lend to additional housing (subject to normal planning consent).
Directions
78a Rathgael Road is located opposite the Rathgael Road's junction with Claneboye Road.

Click here to view the video



