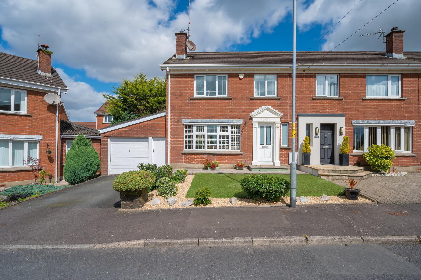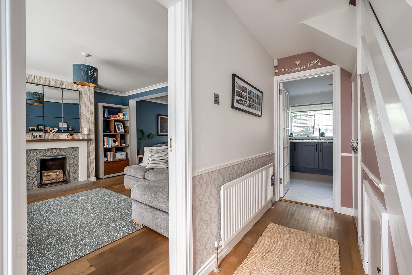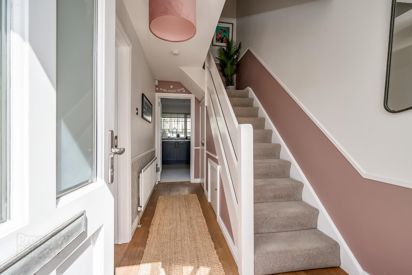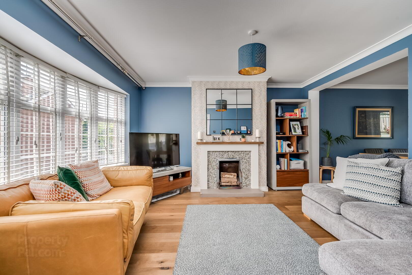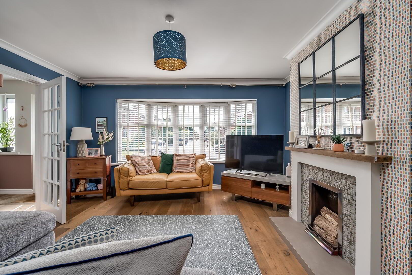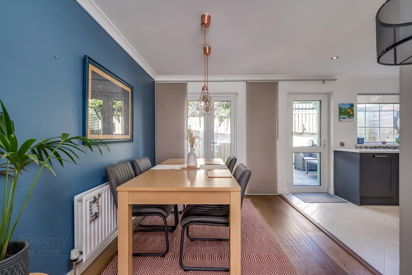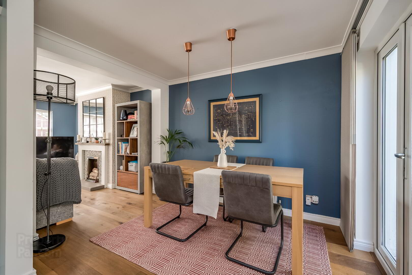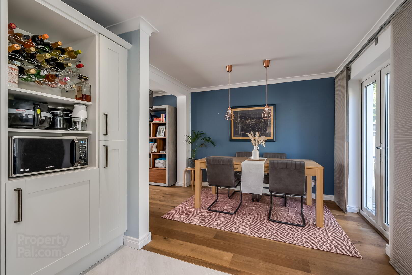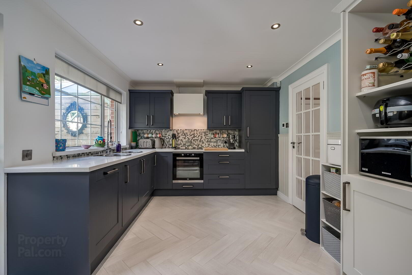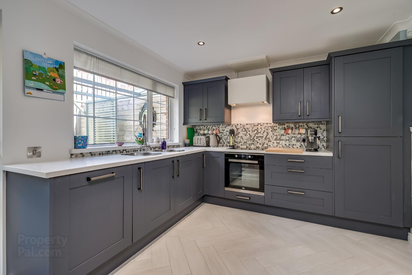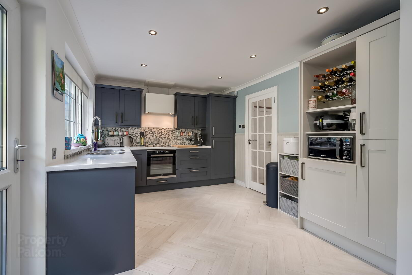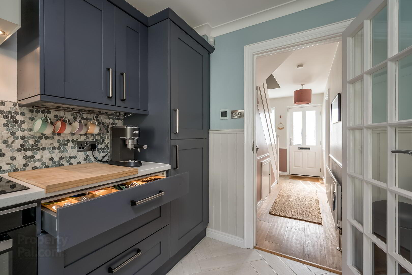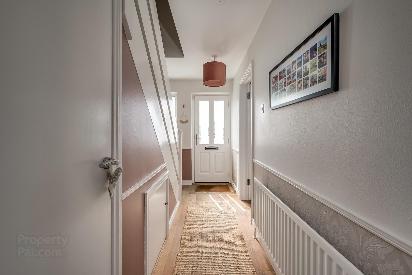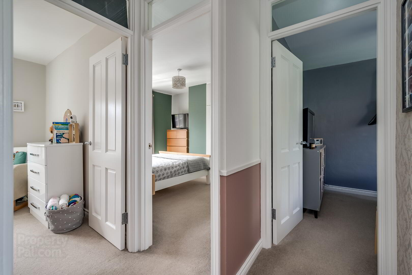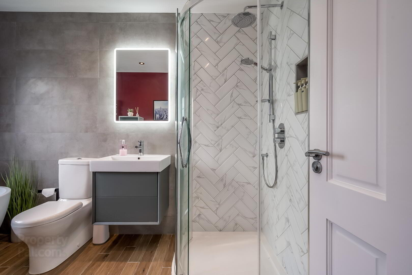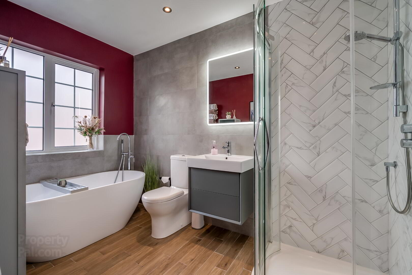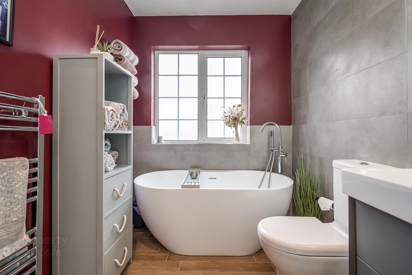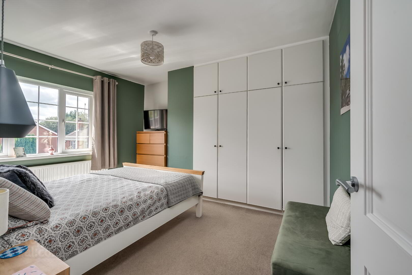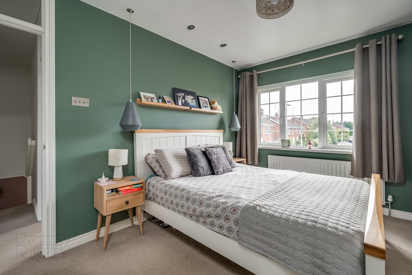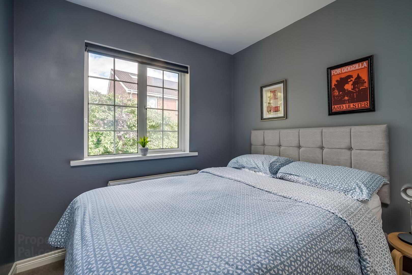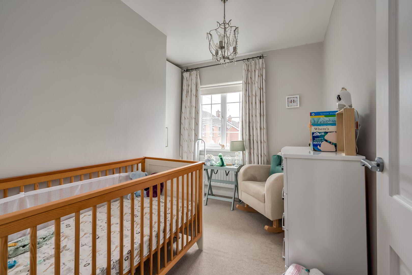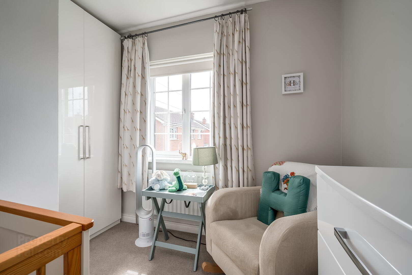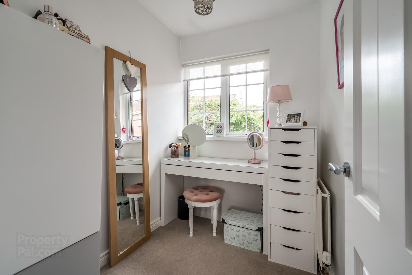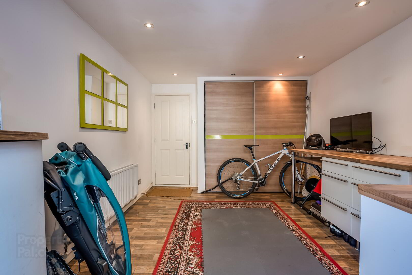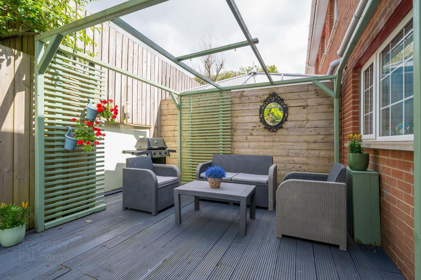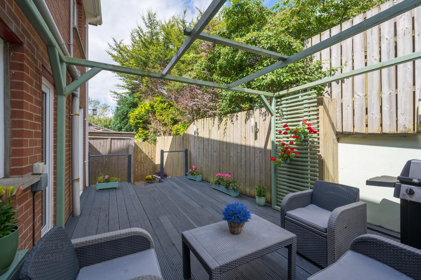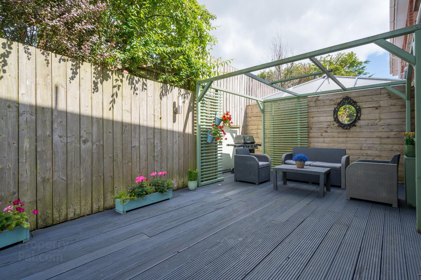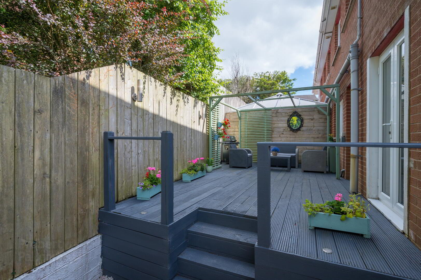78 Newton Heights,
Cairnshill Road, Belfast, BT8 6HA
4 Bed Semi-detached House
Sale agreed
4 Bedrooms
1 Bathroom
1 Reception
Property Overview
Status
Sale Agreed
Style
Semi-detached House
Bedrooms
4
Bathrooms
1
Receptions
1
Property Features
Tenure
Leasehold
Energy Rating
Heating
Gas
Broadband
*³
Property Financials
Price
Last listed at Offers Around £225,000
Rates
£1,319.21 pa*¹
Property Engagement
Views Last 7 Days
37
Views Last 30 Days
157
Views All Time
21,817
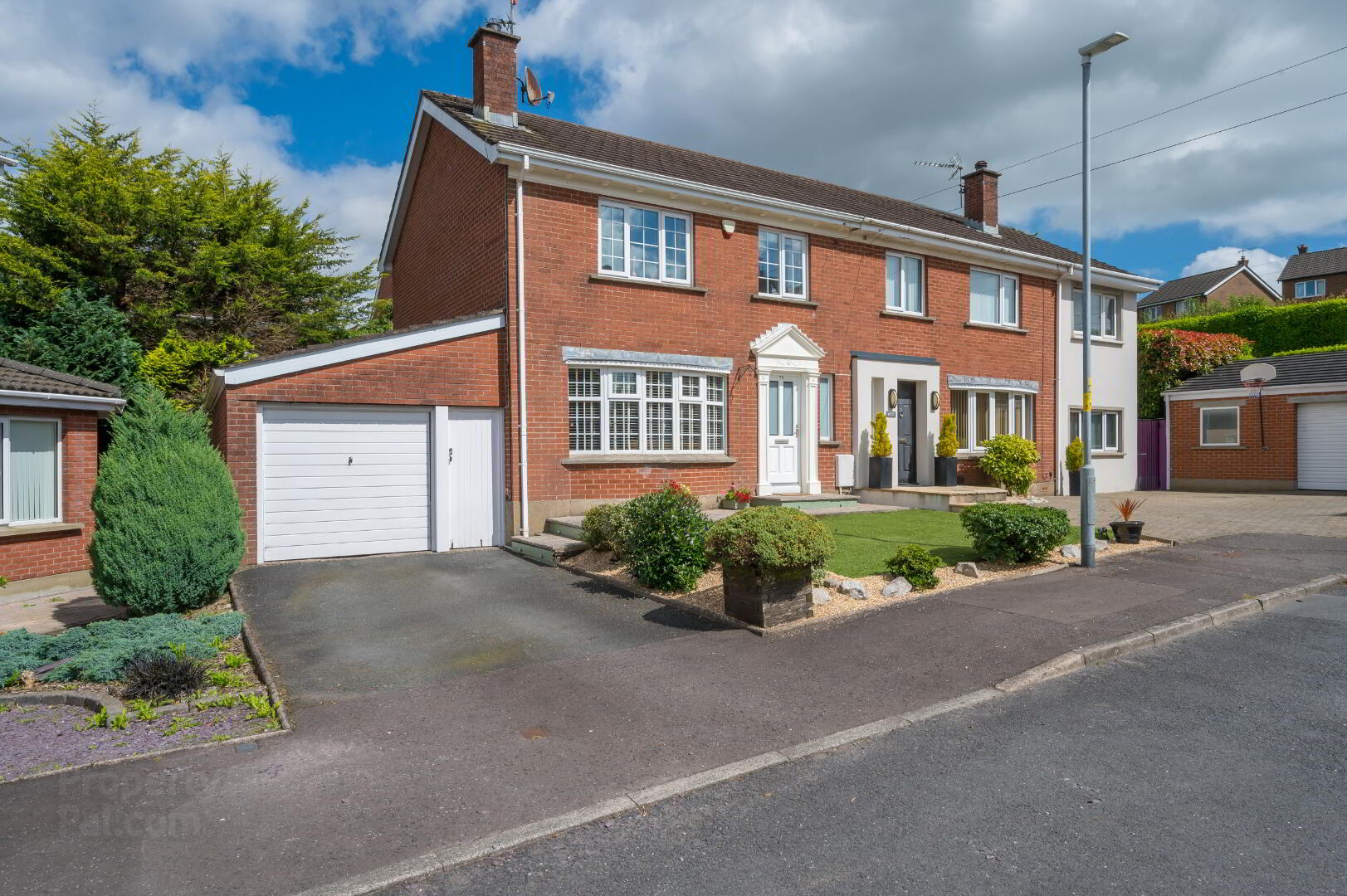
Occupying arguably one of the best positions in Newton Heights this deceptively spacious FOUR bedroom home is a delightful example of what is well presented and maintained and tastefully decorated with attention to finer detail, an excellent choice of quality fittings, including a superb modern bathroom all in wonderful condition throughout. To the current owners much credit is due as a result of their endeavours in creating a level of luxury and finery which can now not just be viewed by discerning viewers but ultimately enjoyed by the successful purchasers who have been waiting for something special to come to the market, well here it is. Newton Heights is a most conveniently sought after culdesac just a short stroll from Cairnshill Road City bus terminus or near the Park and Ride at Purdysburn Road, close to Forestside, local shopping at Newton Park, within walking distance to schools and close to many other amenities and leisure pursuits in South Belfast. Special features throughout this fine home are numerous, too many to mention here and neither do the attached photographs do it complete justice. Only by internal inspection can one truly appraise what this fine home offers so be prepared, be it the custom designer integrated kitchen with under floor heating and clever illumination, or, the re located and refitted luxury bathroom with its free standing roll top bath plus walk in quadrant shower cubicle and mood lighting and newly tiled Italian flooring, or the abundance of polished chrome light switch and plug coverings fitted to principal areas. Indeed quality wood flooring and Italian floor tiling is a feature also throughout the ground floor, the remote controlled energy efficient Phoenix gas central heating and other high insulation qualities including Upvc double glazing or the private raised yet floor levelled outside timber deck complete with pergola, exterior lighting and plug sockets for peaceful enjoyment and barbeques during the long hot summer all neatly concealed by the attached garage insuring a very private setting. This property will not stay available long so early viewing is essential.
Pedestrian approach from driveway with low level path and garden lighting and high level down lighters recessed in front eaves.
Entrance Hall: New hardwood gloss painted door with window pane, hardwood flooring with mat recess. A spacious welcoming hallway with useful walk in under stairs cloaks cupboard plus separate low level storage space. White framed glass pane internal room doors with brushed stainless steel lever handles to ground floor rooms.
Excellent Living Room: 13/11 x 13/10 into bay window with superb, pleasant, open outlook down Newton Heights. Quality Kahrs wood flooring with moulded white gloss skirting boards and architraves throughout the principal reception rooms. Attractive modern hole in wall style fireplace with mosaic tiled front, stone hearth and Baxi style grate. Ceiling cornice. Squared arched opening to:
Dining Area : 11/6 x 7/9 matching Kahrs wood flooring. Two centre ceiling hanging pendant lights, French style patio doors with sliding night and day floor to ceiling upright blinds opening to enclosed and private rear decked patio. Generously open plan to:
Luxury Fitted Kitchen: 12/2 x 10/5 part tiled with quality Ceca wall tiles between units and herringbone styled Italian tiled flooring with under heating. Extensively fitted with custom range of modern Shaker style, two tone painted wooden high and low level units with earthstone worktops and inset twin stainless steel sink bowls with flexible mixer tap, soft closing drawer units with internal lighting feature, plus low level lighting and under pelmet lighting, pull out larder and ironing board cupboard, fitted appliances include induction ceramic hob with separate Beko under oven and circulating extractor over, integrated upright fridge with lower freezer unit and integrated 21 setting dishwasher. Open fronted storage with recessed wine bottle rack. Recessed ceiling lighting and ceiling cornice. Separate door leading to rear deck leading to attached storage etc.
First Floor: with concealed half landing
Bedroom1: 12/9 x 10/6 with range of modern fitted wardrobes, private aspect down Newton Heights
Bedroom 2: 10/3 x 8/2 maximum
Bedroom 3: 9/10 x 9/8 private aspect to rear
Bedroom 4/Dressing Room/or Study: 6/9 x 5/6 private aspect to rear
Deluxe Modern Bathroom: 10/0 x 6/2 Feature wood effect herringbone laid tile flooring with under heating, superb fashionable suite all with concealed plumbing comprising quality individual styled deep set free standing oval bath with roll top edge and separate externally corner positioned floor mounted chrome mixer upstand taps, wall hung vanitory unit with drawers and a rectangular vanitory bowl with chrome mixer tap, close coupled W.C. with soft closing lid and push button cistern, new quadrant glass screen shower unit with floor drain and power shower with fixed rain shower head plus additional flexible close spray mixer shower head, recessed shelves for toiletry display, wall mounted chrome towel radiator. Recessed ceiling lighting.
Roof Space: Useful domestic roof space with good insulation, partial flooring, light and approached by a sliding ladder.
Central Heating: Phoenix gas central heating and instant water heating is installed with Worcester boiler positioned in the roof space.
Security: A security alarm system is installed
Outside: Tarmac drive fronting attached garage with off road car parking, the garage is presently converted to a useful 13/0 x 10/6 office, den, utility or work room with insulated and sheeted walls, central heating radiator and extensive fitted floor to ceiling cupboard units, plumbing for washing machine and space for dryer. Double glass patio style doors at rear to enclosed patio. Front store behind up and over door 11/5 x 6/0 with additional front pedestrian door for easy wheelie bin access
Rear Patio: Fully enclosed and private with tanadized decking raised to internal floor level and accessible from both the kitchen and the French Doors from the dining area. Pergola, exterior lighting and exterior electrical sockets, water tap all surrounded by close boarded upright fencing. A wonderful area for casual summer barbeque dining enjoying late afternoon and evening sunshine
Small garden shed
Front Garden: The property benefits from an area of Artificial lawn to front surrounded by shrub borders for easy maintenance.
Tenure: Held on a long lease subject to an annual rent of £40-00
Rateable Value: Land & Property Services web site confirms a Capital Value of £145,000-00 upon which the Lisburn & Castlereagh City Council have levied domestic rates of £1,261-50 for the year commencing 01 April 2024
Energy Performance Certificate: 68D/73C
NOTE: In accordance with The Estate Agents Act 1979 requirement for disclosure we confirm that the vendor of this property is a connected party.

