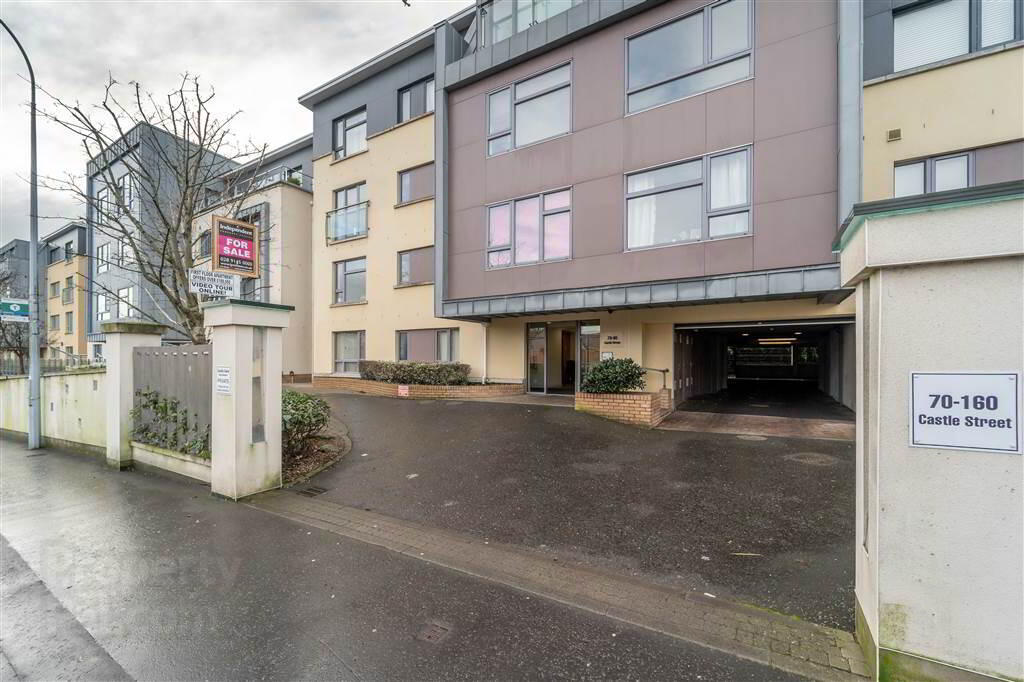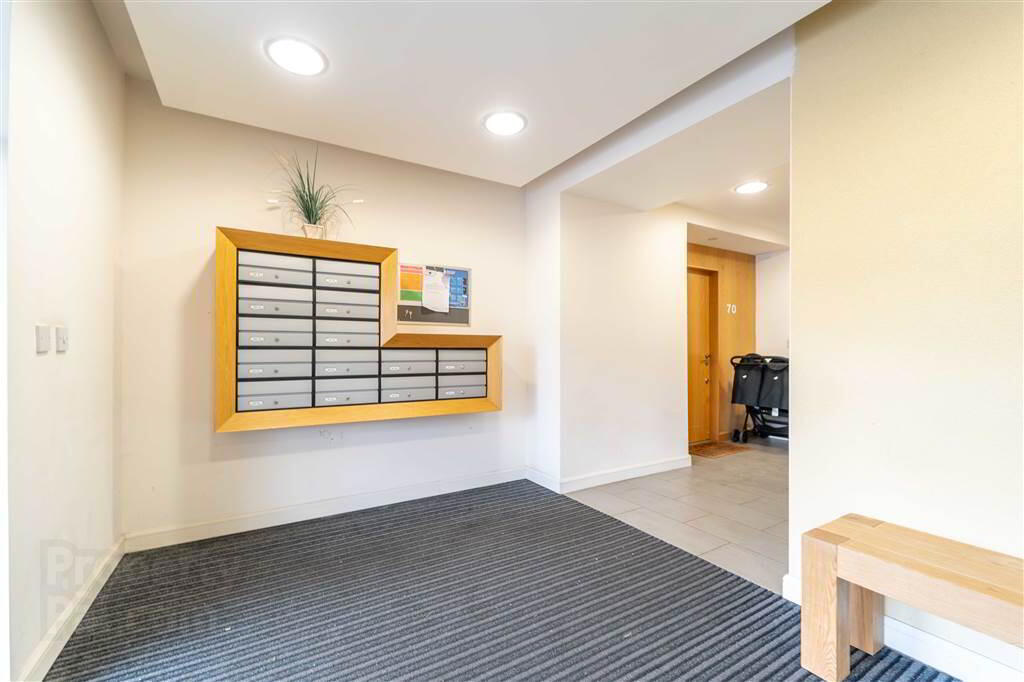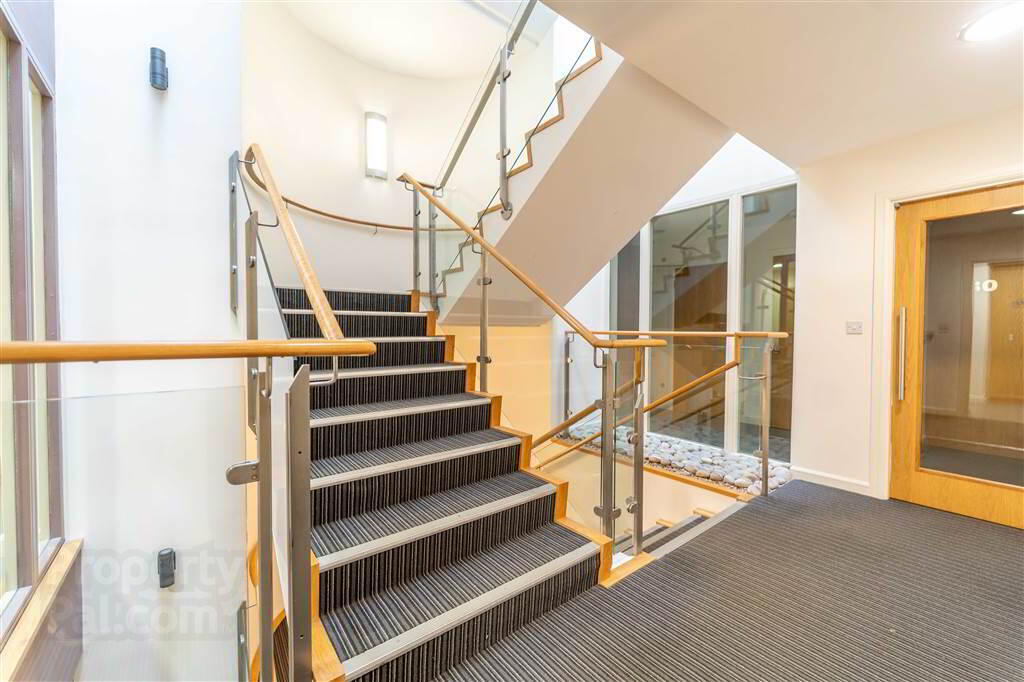


78 Castle Street,
Bangor, BT20 4SY
2 Bed Apartment
Offers Over £189,950
2 Bedrooms
1 Reception
Property Overview
Status
For Sale
Style
Apartment
Bedrooms
2
Receptions
1
Property Features
Tenure
Not Provided
Energy Rating
Broadband
*³
Property Financials
Price
Offers Over £189,950
Stamp Duty
Rates
£1,005.07 pa*¹
Typical Mortgage
Property Engagement
Views Last 7 Days
518
Views Last 30 Days
3,062
Views All Time
4,349

Features
- Stunning Turnkey Apartment
- Two Bedrooms
- Master Bedroom Ensuite Shower Room
- One Reception Room
- Open Plan Luxury Kitchen / Dining Area
- Deluxe Bathroom Suite
- Gas Fired Central Heating
- Underfloor Heating
- uPVC Double Glazing
- South Facing Private Balcony / Entertainment Area
- Communal Loose Stone and Lawn Gardens
- Secure, Gated, Underground Car Park
- Lift Access
- Intercom Security Access System
- Bangor City Centre Location
- NO PETS
- OFFERS OVER £189,950!
- https://youtu.be/n9L0oV8L6ZU
This Stunning, Turnkey Town Centre Apartment is located in Bangor City Centre as is within close proximity to local Primary Schools, Secondary Schools, Coastal Walks and Amenities.
Accommodation comprises of two Double Bedrooms, the Master Bedroom benefitting from an Ensuite Shower Room, a spacious Living Room with access to the Private South Facing Balcony, an Open Plan Luxury Kitchen / Dining Area and a Deluxe Bathroom Suite.
This Property further benefits from Gas Fired Central Heating, uPVC Double Glazing throughout and secure Gated allocated Residents Parking.
There is also Visitors Parking facilities.
Private South Facing Balcony / Entertainment Area accessed via the Living Room. There is also access to the Communal Loose Stone and Lawn Garden Areas. There is also access to the Gated secure Underground Car Park with one allocated Parking space for Apartment Number 78.
Entrance
- ENTRANCE HALL:
- Bright and Spacious Entrance Hall complete with Laminate Wooden Flooring, Intercom Security Access System, Recess Lighting and access to:
- LIVING ROOM:
- 4.42m x 4.22m (14' 6" x 13' 10")
Rear aspect Reception Room complete with a uPVC and Glazed Door providing access to the Private South Facing Balcony / Entertainment Area. Through to: - KITCHEN / DINING AREA
- 6.35m x 3.02m (20' 10" x 9' 11")
Deluxe Fitted Kitchen with a range of high and low level Units with Stone Worktops, a Breakfast Bar for casual Dining, Integrated Baumatic Four Ring Ceramic Hob, Oven and Microwave with Extractor Hood, Fridge / Freezer and a 1 & ½ Bowl Stainless Steel Sink Unit. Complete with Tiled Flooring and Recess Lighting. - UTILITY ROOM:
- Complete with Tiled Flooring. Plumbed for Washing Machine.
- MASTER BEDROOM:
- 3.94m x 3.3m (12' 11" x 10' 10")
Rear aspect Double Bedroom with built-in Slide Robes. Access to: - ENSUITE SHOWER ROOM:
- Three piece white suite comprising a Corner Shower with Mains Shower Over, Push Button W.C. and a Pedestal Wash Hand Basin with Vanity Unit under. Complete with Tiled Flooring, Recess Lighting, Extractor Fan and a Chrome HeateD Towel Rail.
- BEDROOM (2):
- 3.86m x 3.m (12' 8" x 9' 10")
Rear aspect Double Bedroom. - BATHROOM:
- Three piece white Suite comprising a Pedestal Wash Hand Basin with a Vanity Unit under, Push Button W.C., and a Bath with a Mains Shower over. Complete with Tiled Flooring, Part Tiled Walls, a Chrome Heated Towel Rail, Recess Lighting and an Extractor Fan.
Outside
- Private South Facing Balcony / Entertainment Area accessed via the Living Room. There is also access to the Communal Loose Stone and Lawn Garden Areas. There is also access to the Gated secure Underground Car Park with one allocated Parking space for Apartment Number 78.
Directions
Driving from Bangor City Centre along Castle Street, Castle Gate Apartments are directly opposite Bangor Hospital.

Click here to view the video



