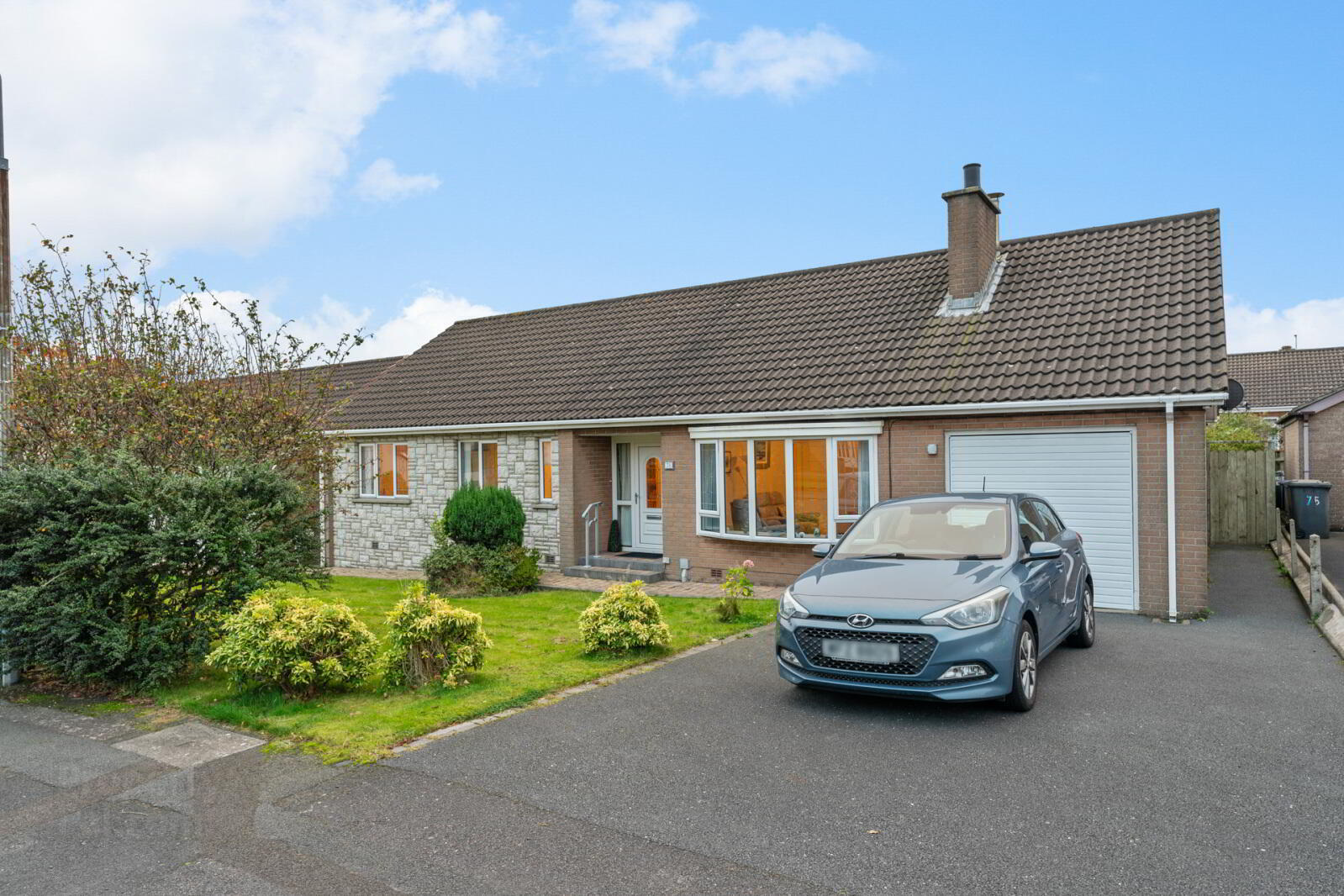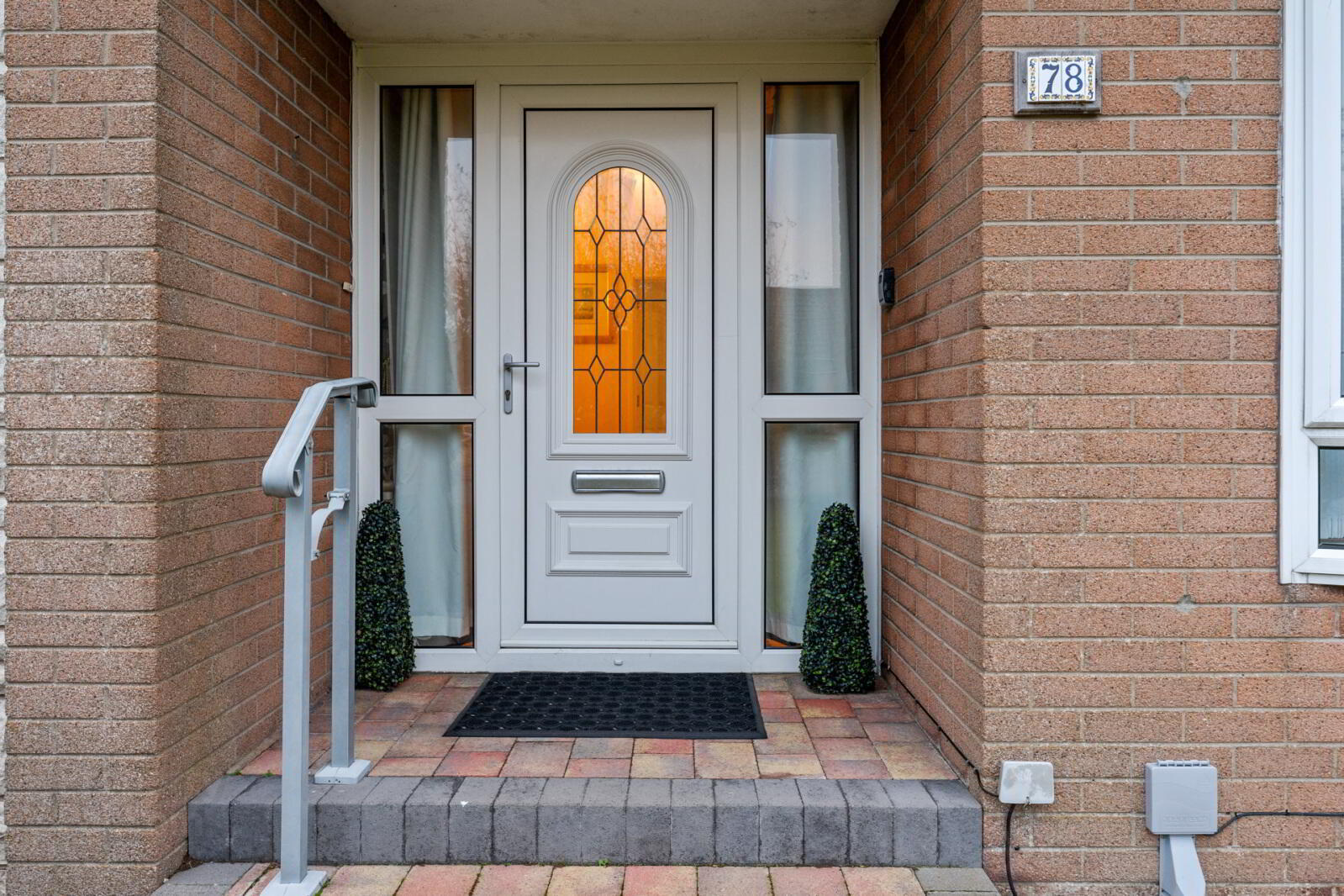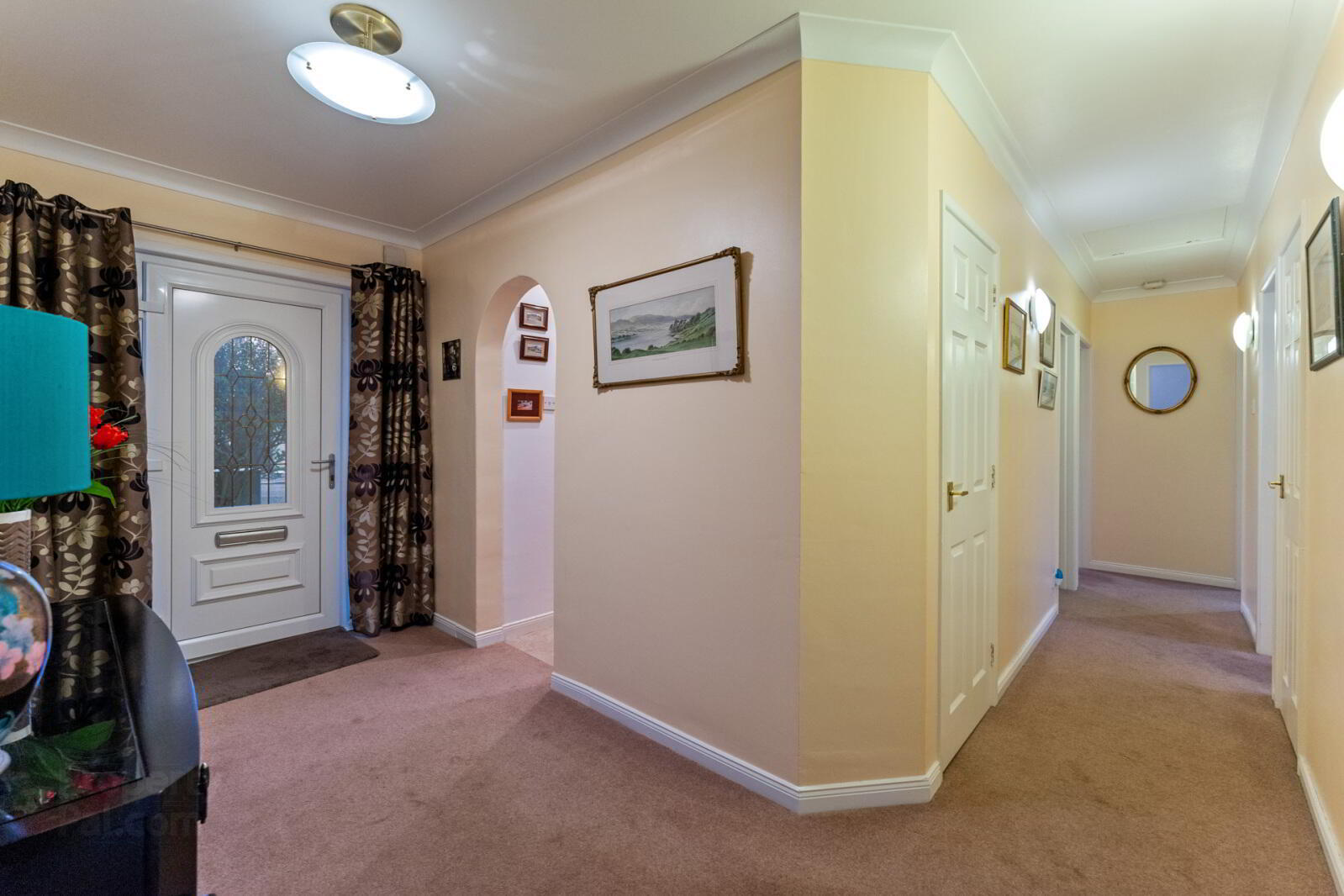


78 Ballymacormick Avenue,
Bangor, BT19 6AY
3 Bed Detached Bungalow
Asking Price £300,000
3 Bedrooms
2 Receptions
Property Overview
Status
For Sale
Style
Detached Bungalow
Bedrooms
3
Receptions
2
Property Features
Tenure
Not Provided
Energy Rating
Heating
Oil
Broadband
*³
Property Financials
Price
Asking Price £300,000
Stamp Duty
Rates
£1,416.24 pa*¹
Typical Mortgage
Property Engagement
Views Last 7 Days
1,169
Views All Time
4,387

Features
- Detached bungalow
- Living room with open fire
- Open plan kitchen and dining, open to conservatory
- Three bedrooms
- Shower room
- Cloakroom off hallway
- Garage
- Driveway parking
- Double glazed windows
- Gardens to front and back
- Convenient location close to Ballyholme village and Bangor town
- Quiet, residential situation
- Ground Floor
- Covered Entrance Porch:
- uPVC double glazed front door and double glazed side panels.
- Reception Hall
- Access to roofspace, corniced ceiling, cloaks cupboard, Hotpress with copper cylinder, built in storage above.
- WC:
- Low flush WC, pedestal wash hand basin, tiled splashback.
- Living Room
- 4.98m x 3.58m (16'4" x 11'9")
Hardwood fireplace surround with tiled inset and hearth, open fire, corniced ceiling. - Kitchen/Dining:
- 6.9m x 2.9m (22'8" x 9'6")
Range of high and low level oak effect units, built in wine cooler, glass display cabinets, laminate work surfaces, space for range cooker, single drainer stainless steel sink unit with mixer taps, plumbed for dishwasher, partly tiled walls, space for fridge freezer, uPVC double glazed door to gardens, low voltage spotlights. Open to Conservatory. - Conservatory
- 3.48m x 2.92m (11'5" x 9'7")
uPVC double glazing, french doors to garden, perspex roof. - Bedroom 1
- 3.76m x 3.28m (12'4" x 10'9")
Built in wardrobes, laminate wood floor. - Bedroom 2
- 3.28m x 3.02m (10'9" x 9'11")
Laminate wood floor, oulook to garden. - Bedroom 3
- 3.76m x 2.26m (12'4" x 7'5")
Laminate wood floor. - Shower Room:
- White suite comprising: Low flush WC, double shower cubicle with electric shower, pedestal wash hand basin, corniced ceiling.
- Outside
- Well maintained front and fully enclosed rear gardens in lawn with mature shrubs and hedging, decked patio area. Outside tap, outside light. Tarmac driveway with parking for 2 cars.
- Attached Garage
- 8.05m x 2.92m (26'5" x 9'7")
Up and over door, light and power, plumbed for washing machine, access door to rear.





