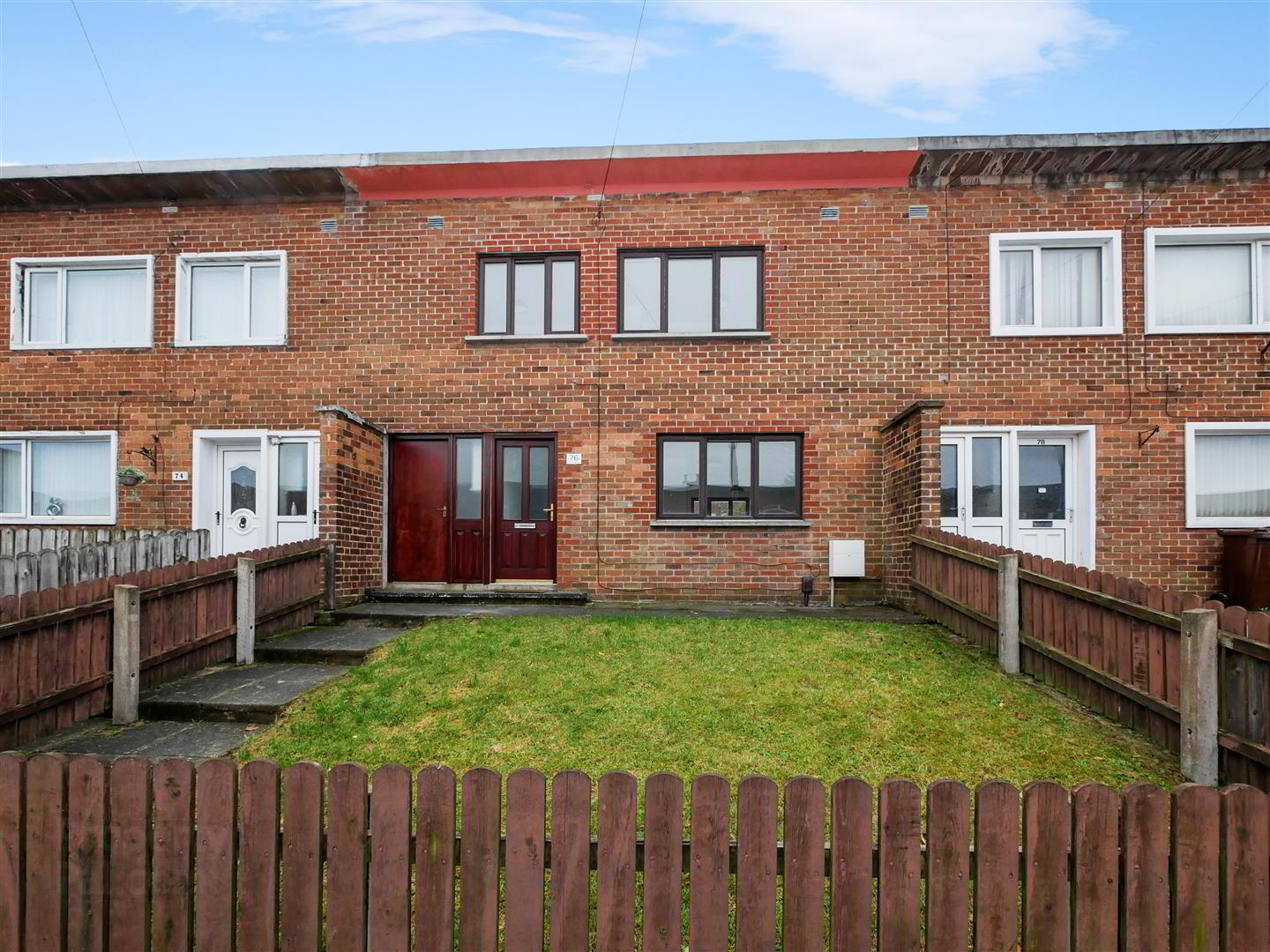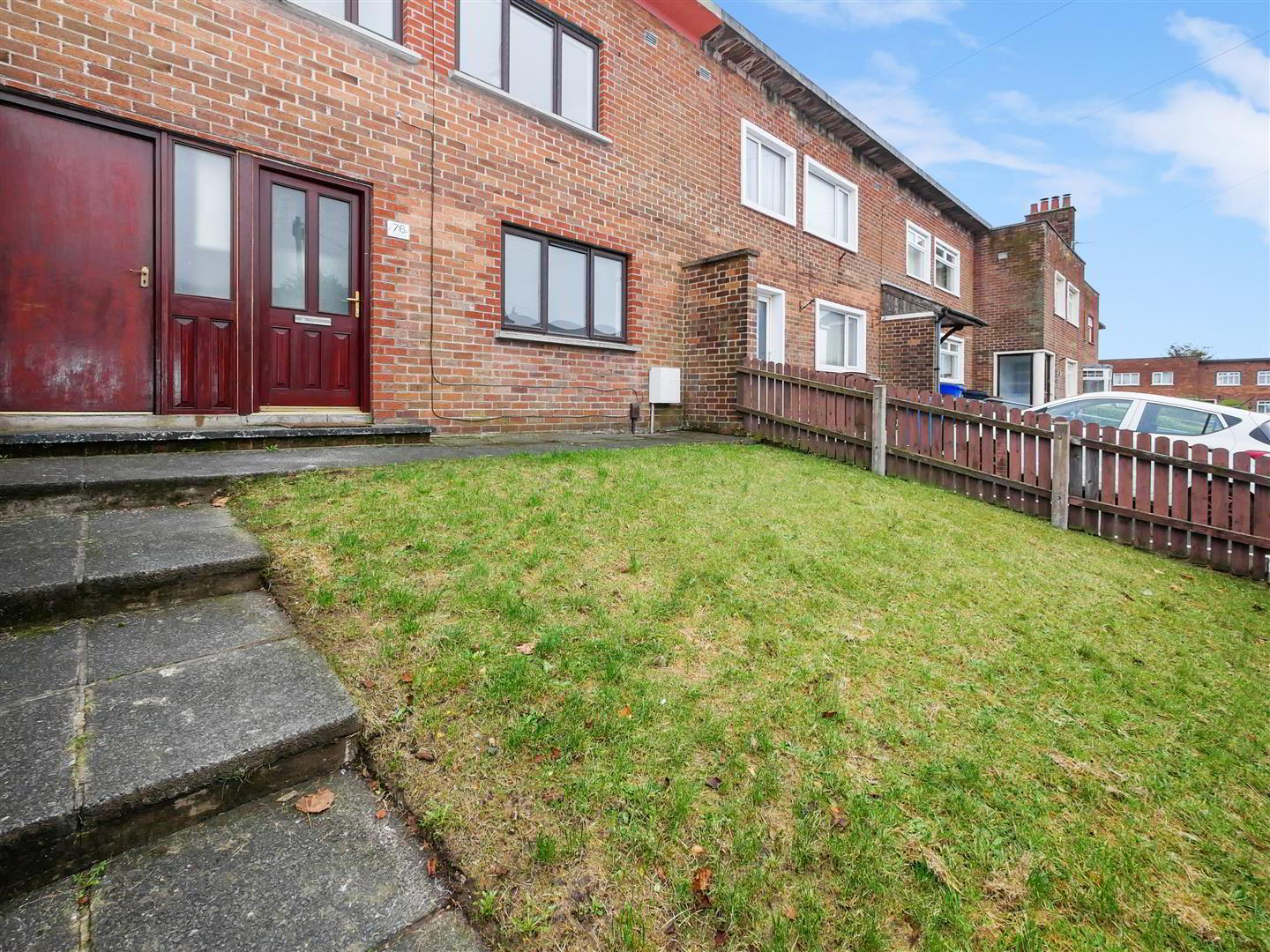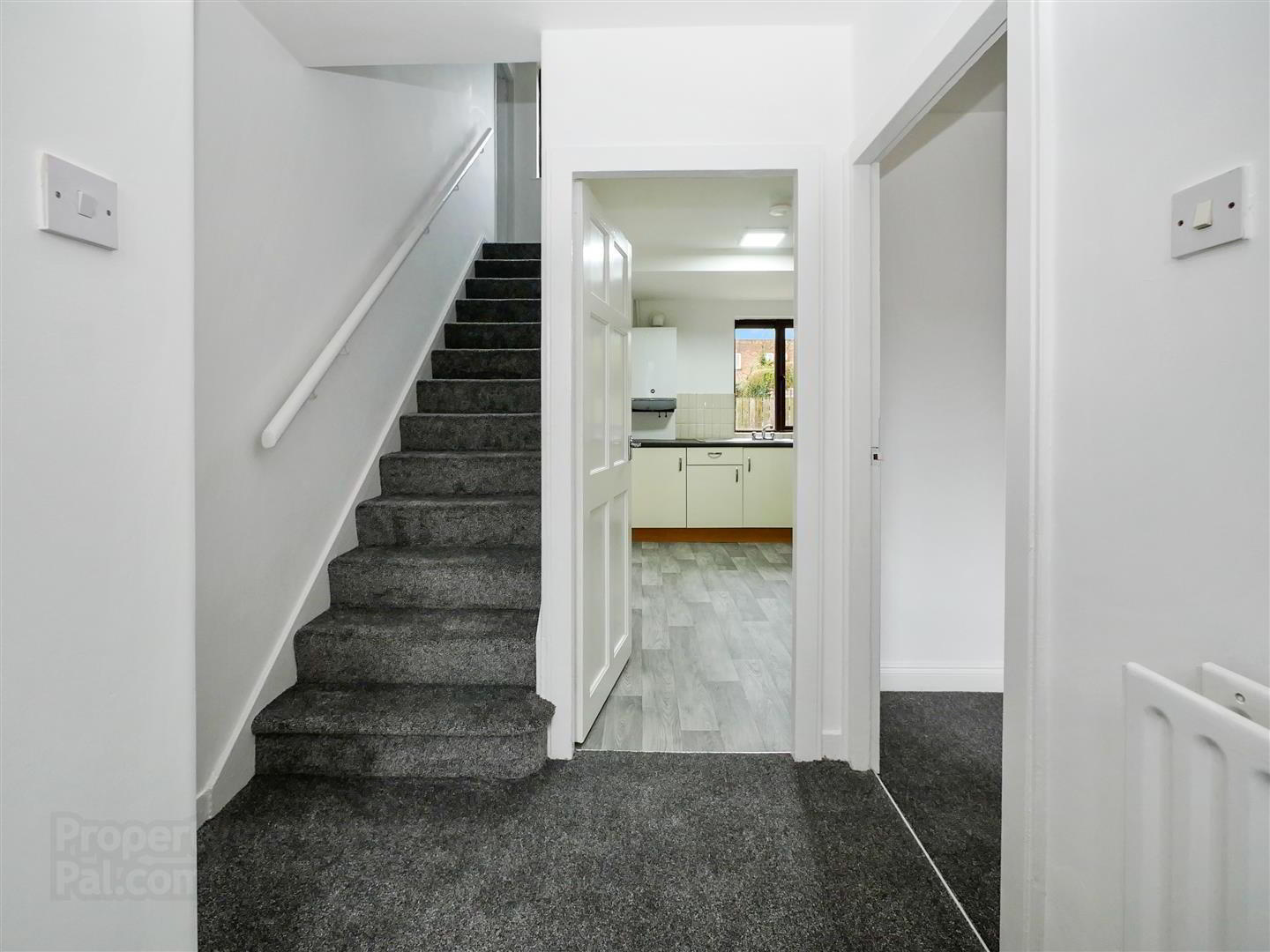


76 The Straight,
Cregagh Road, Belfast, BT6 0EQ
3 Bed Mid-terrace House
Asking Price £140,000
3 Bedrooms
1 Bathroom
1 Reception
Property Overview
Status
For Sale
Style
Mid-terrace House
Bedrooms
3
Bathrooms
1
Receptions
1
Property Features
Tenure
Leasehold
Energy Rating
Broadband
*³
Property Financials
Price
Asking Price £140,000
Stamp Duty
Rates
£727.84 pa*¹
Typical Mortgage
Property Engagement
Views Last 7 Days
828
Views Last 30 Days
943
Views All Time
8,588

Features
- Mid terrace home
- Three good size bedrooms
- Lounge open to the dining area
- Modern fitted kitchen
- White bathroom suite with a separate w/c
- Gas central heating
- Hardwood double glazed windows
- Good size gardens to the rear
- Recently re-decorated and new carpets laid.
- Chain free onward sale
This property boasts three good sized bedrooms, a bright and spacious 'L' shaped lounge and dining area, a fitted kitchen, rear hallway with storage and a bathroom suite with separate toilet on the first floor. In addition to this, the property also benefits from Gas central heating , and double glazed windows. The property also has the advantage of a garden area to the front as well as a good size enclosed garden to the rear. A chain free onward sale that has recently been re-decorated and had new carpets laid, this property is sure to attract a lot of attention and will not sit on the market for long so make sure to arrange your viewing soon!
- The accommodation comprises
- Hardwood and glass panelled front door leading to the entrance hall
- Entrance hall
- Lounge / dining 5.99m x 3.86m at widest points (19'8 x 12'8 at wid
- Dining area
- Kitchen 3.48m x 2.31m (11'5 x 7'7)
- Range of high and low level units, single drainer sink unit with mixer taps, formica work surfaces, 4 ring hob and under oven, gas boiler.
- Rear hallway
- Storage under the stairs, access to the front and also to the rear.
- 1st floor
- Bedroom 1 3.99m x 2.95m (13'1 x 9'8)
- Bedroom 2 3.10m x 2.67m (10'2 x 8'9)
- Built in robe.
- Bedroom 3 2.97m x 2.54m (9'9 x 8'4)
- Bathroom 2.06m x 1.42m (6'9 x 4'8)
- White suite comprising panelled bath, Triton Seville shower, pedestal wash hand basin, fully tiled walls, tiled floor.
- Separate w/c 1.75m x 0.81m (5'9 x 2'8)
- Comprising a low flush w/c, fully tiled walls, wood panelled ceiling.
- Outside
- Front gardens
- Gardens to the front laid in lawn.
- Rear gardens
- Enclosed, low maintenance gardens to the rear with lower and upper flagged patio areas. Outside tap.
- Additional garden image
- Rear elevation




