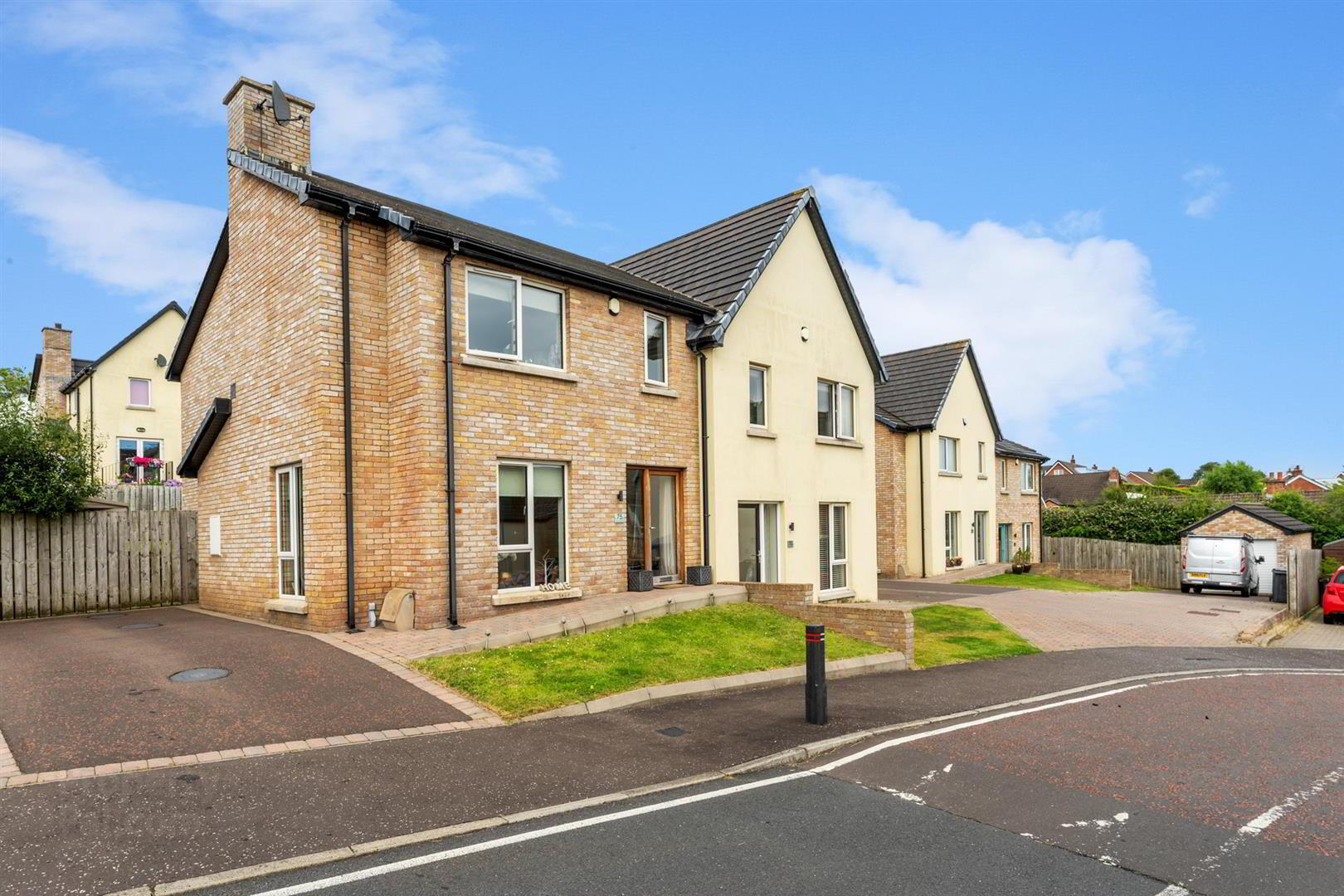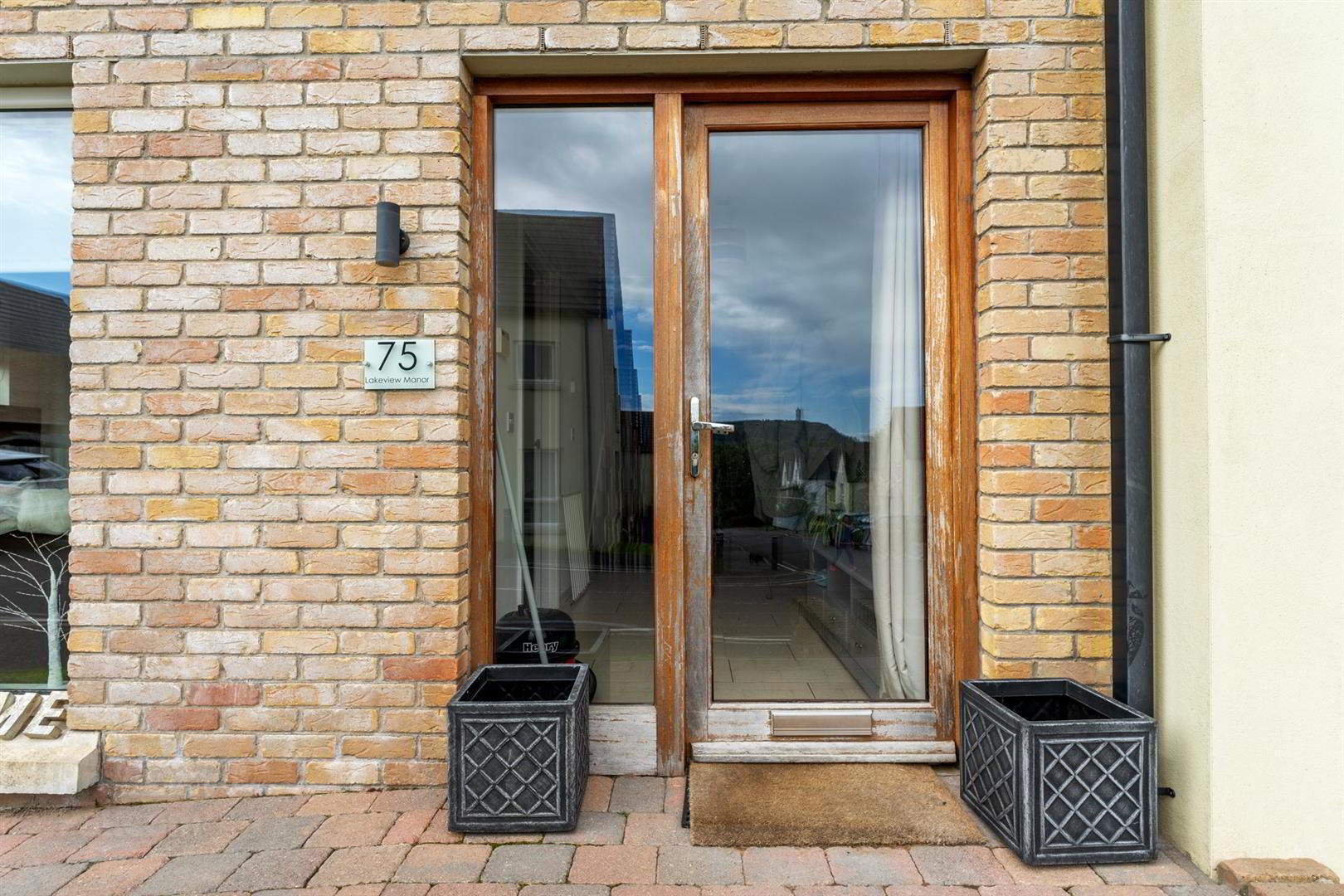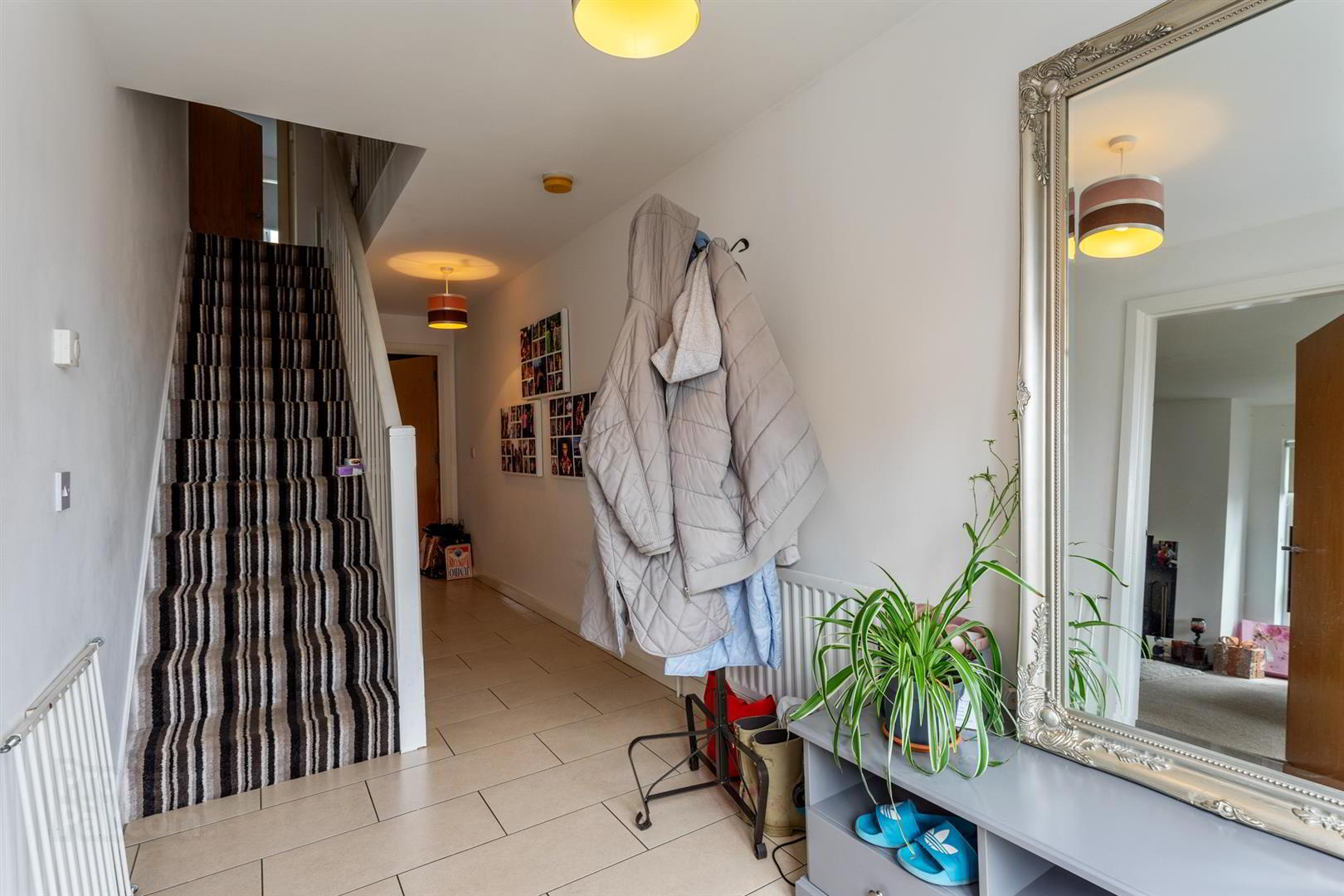


75 Lakeview Manor,
Newtownards, BT23 4US
4 Bed Semi-detached House
Offers Around £229,950
4 Bedrooms
2 Bathrooms
1 Reception
Property Overview
Status
For Sale
Style
Semi-detached House
Bedrooms
4
Bathrooms
2
Receptions
1
Property Features
Tenure
Freehold
Energy Rating
Broadband
*³
Property Financials
Price
Offers Around £229,950
Stamp Duty
Rates
£1,416.24 pa*¹
Typical Mortgage
Property Engagement
Views Last 7 Days
279
Views Last 30 Days
1,242
Views All Time
11,943

Features
- Attractive Semi-Detached Home, In A Popular Residential Location
- Large Living Room With Dual Aspect and Open Fireplace
- Fitted Kitchen With Breakfast Bar Area And Integrated Appliances
- Four Bedrooms, Master With Ensuite Shower Room
- Family Bathroom And Ground Floor WC
- Gas Fired Central Heating And PVC Double Glazed Windows
- Driveway For Off Street Parking And Fully Enclosed Rear Garden With Paved Area
- A Short Walk To Kiltonga Nature Reserve And Newtownards Town Centre
- No Onward Chain
Step inside and be greeted by a bright and airy living room, with dual aspect windows and open fireplace. The kitchen is open plan to the dining area with double doors leading to an attractive rear garden.
Built in 2013, this home is relatively new, ensuring modern amenities and a contemporary feel throughout. With circa 1,250 sq ft of living space, there is plenty of room to make this house your own.
Located in a popular residential area, this property is ideal for families with its proximity to local schools and Newtownards Town Centre. Enjoy the convenience of having amenities, shops, and schools just a stone's throw away.
Don't miss the opportunity to make this house your home, call our office now to arrange a viewing.
- Accommodation Comprises:
- Entrance Hall
- Tiled floor, under stairs storage.
- Living Room 3.89 x 5.66 (12'9" x 18'6")
- Dual aspect, open fireplace with tiled hearth.
- Cloakroom
- White suite comprising low flush wc, wall mounted wash hand basin with mixer tap, tiled splashback, tiled floor and extractor fan.
- Kitchen/Dining Area 3.46 x 6.1 (11'4" x 20'0")
- Shaker style kitchen with range of high and low level units with laminate work surfaces and upstands, single drainer stainless steel sink unit with mixer tap, integrated appliances to include; under oven, gas hob, extractor fan, dishwasher and fridge freezer, feature glazed unit, breakfast bar with space for seating, space for dining area, patio doors to rear garden, spotlighting and tiled floor. Access to store room with gas fired boiler and plumbed for washing machine.
- First Floor
- Landing
- Access to partially floored roof space.
- Bedroom 1 3.93 x 3.87 (12'10" x 12'8")
- Ensuite
- White suite comprising shower cubicle with overhead shower and sliding shower doors, low flush wc, wall mounted wash hand basin with mixer tap, tiled splashback, tiled floor, extractor fan and spotlighting.
- Bedroom 2 2.67 x 3.17 (8'9" x 10'4")
- Bedroom 3 2.1 x 2.13 (6'10" x 6'11")
- Bedroom 4/Study 1.99 x 2.18 (6'6" x 7'1")
- Bathroom
- White suite comprising panelled bath with mixer tap and tiled surround, tiled shower cubicle with overhead shower and sliding shower doors, low flush wc, wall mounted wash hand basin with mixer tap, tiled splashback, tiled floor, extractor fan and spotlighting.
- Outside
- Front: Area in lawn, tarmac driveway with space for 2-3 cars and brick paviour path to front door.
Rear: Fully enclosed rear garden in lawn, brick paviour patio area, outside tap and light.



