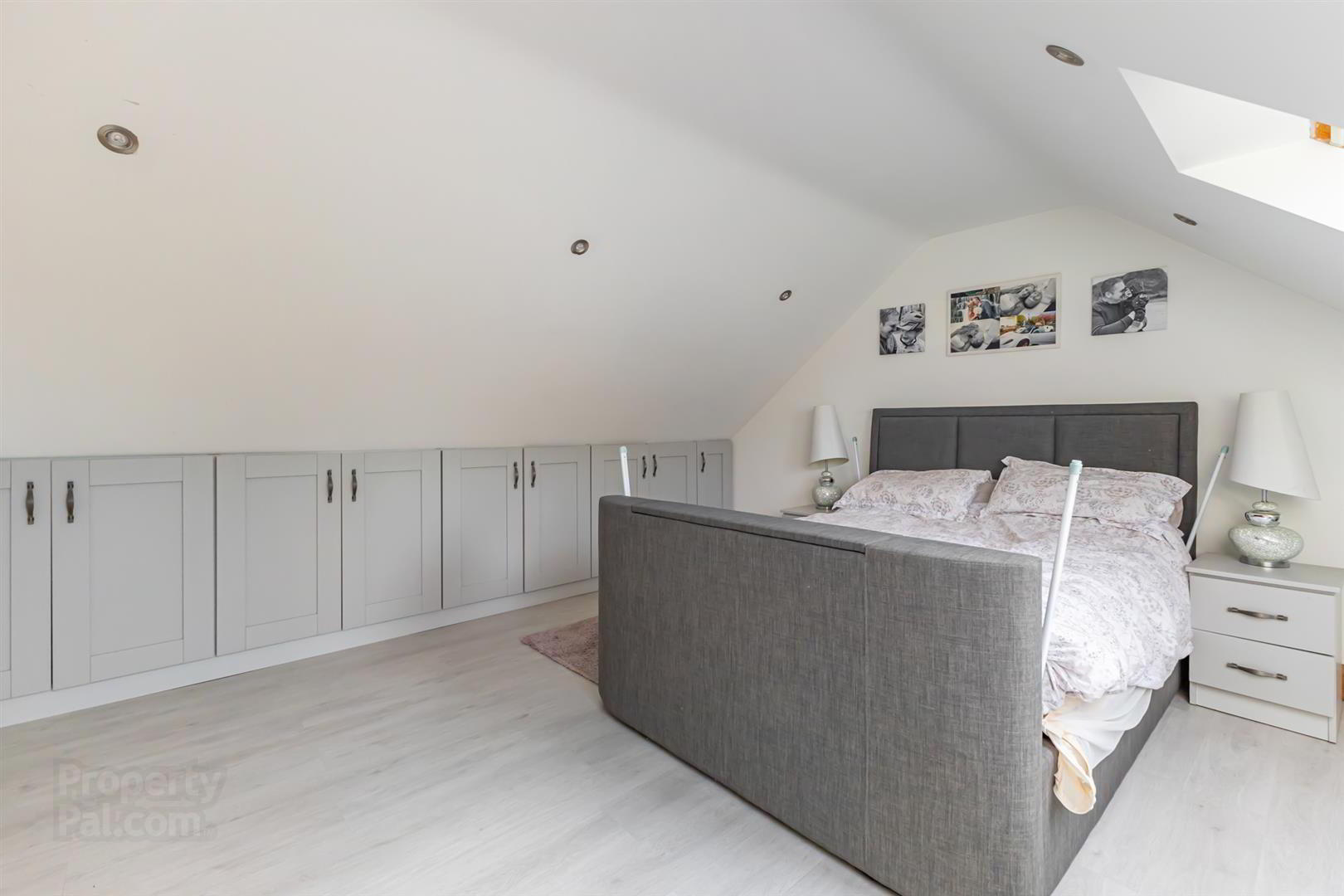


74 Hillhead Road,
Toomebridge, BT41 3SP
4 Bed House
Offers Over £299,950
4 Bedrooms
2 Bathrooms
2 Receptions
Property Overview
Status
For Sale
Style
House
Bedrooms
4
Bathrooms
2
Receptions
2
Property Features
Tenure
Freehold
Energy Rating
Broadband
*³
Property Financials
Price
Offers Over £299,950
Stamp Duty
Rates
£1,173.25 pa*¹
Typical Mortgage
Property Engagement
Views Last 7 Days
2,190
Views Last 30 Days
9,823
Views All Time
13,156

Features
- A Stunning Modern Family Home
- Excellent Location
- Four Bedrooms
- Large Reception Room with French doors
- Spacious Kitchen and Living Area
- Smart Heating Controls and Pressurised Water System
- Beautiful, Spacious Garden Surrounded by Mature Trees
- Large Shed measuring 10.1m x 8.1m included in sale
- Alarm and CCTV System
- Oil Fired Central Heating Condensing Boiler
Constructed to an exceptional standard using high-quality materials, this home is designed to meet the needs of most families. It features four generously sized bedrooms, a spacious reception room, and two bathrooms. The property also boasts a stunning kitchen, utility room, and an open-plan dining and living area.
Externally, the property is set on a private site surrounded by mature trees and beautifully maintained gardens to the front, side, and rear. The pebble driveway offers excellent parking facilities, and there is a large shed for additional storage.
- Entrance Hall
- A bright, spacious, and modern area featuring a composite front door. The impeccable design includes tile flooring and leads to an elegant oak stairwell with a glass balustrade, creating a stylish and welcoming first impression. The large windows allow for the natural sunlight to shine through the hallway and create an open and bright atmosphere.
- Reception Room: 5.43m x 4.53m (17'9" x 14'10")
- A generously sized, bright reception room elegantly decorated and featuring large statement windows. The room boasts tile flooring and offers French door access to the rear patio, seamlessly connecting indoor and outdoor spaces.
- Kitchen/Dining Area 5.44m x 4.23m (17'10" x 13'10")
- A high-specification kitchen with sleek tile flooring throughout, featuring modern high and low-rise units with a quartz worktop, including matching upstands and splashback. The kitchen is currently equipped with a Quooker hot water tap and a range of integrated appliances, including an Indesit dishwasher and a Rangemaster cooker. There are also provisions for an American fridge freezer and washing machine. This exceptional kitchen seamlessly flows into the open-plan living area, perfect for family living and entertaining.
- Living Room 4.64m x 3m. (15'2" x 9'10".)
- A comfortable and spacious reception area with open-plan access from the kitchen and dining area. It features tile flooring and a multi-fuel stove, perfect for relaxing and entertaining.
- Utility Room 3.24m x 2.95m (10'7" x 9'8")
- A spacious utility room with tile flooring, featuring modern high and low-rise units with a durable laminate worktop. It is equipped with connections for both a washing machine and tumble dryer. The room also offers access to an office space via a loft ladder.
- Family Bathroom 2.76m x 2.62m. (9'0" x 8'7".)
- An elegantly designed, contemporary three-piece bathroom suite featuring a large bath with an overhead shower, complemented by high quality sanitary ware and a stylish vanity unit.
- Bedroom 1 3.24m x 3.30m. ( 10'7" x 10'9".)
- A bright and spacious front facing double bedroom with laminate flooring.
- Bedroom 2 2.83m x 2.62m. (9'3" x 8'7".)
- A rear facing single bedroom with laminate flooring. Could potentially be utilised in a different way, for example an office, child's nursery or dressing room.
- Store 3m x 1m (9'10" x 3'3")
- Spacious hot press/store located in the hallway.
- Bedroom 3 4.53m x 4.78m. (14'10" x 15'8".)
- A bright and spacious king size bedroom with bespoke built in cupboards providing excellent storage. Measurements: 4.53m x 4.78m.
- Bedroom 4 5.46m x 3.36m. (17'10" x 11'0".)
- A bright and spacious bedroom with laminate flooring and bespoke built in cupboards providing excellent storage.
- W/C 2.23m x 1.89m. (7'3" x 6'2".)
- A two-piece bathroom suite with tile flooring, high quality sanitary ware, vanity unit, bespoke built in storage.
- Shed 10.1m x 8.1m (33'1" x 26'6")
- A large state of the art shed is included in the sale. Finished to an excellent spec with an electric roller door, concrete floor, lighting and power (3 phase option) with services in place to connect water supply.
- Exterior
- This excellent site has a large well-tended garden to the front, side and rear of the property surrounded by mature trees, providing excellent privacy. A pebble driveway with excellent parking facilities, rear patio, concrete pathways, with exterior lighting, CCTV and power supply. A large, concrete dog pen also included measuring 6m x 4m.

Click here to view the video



