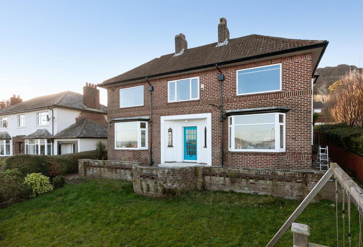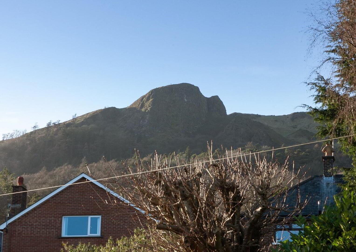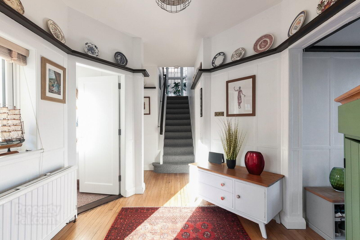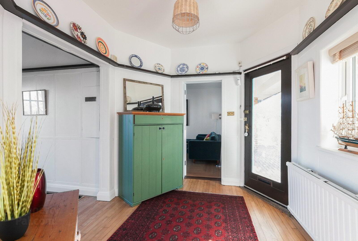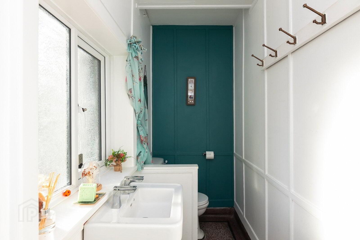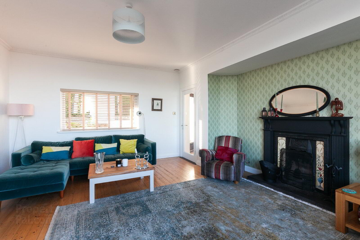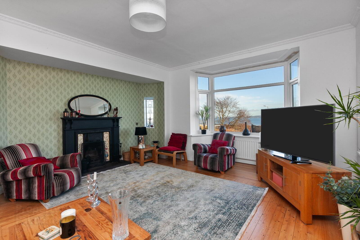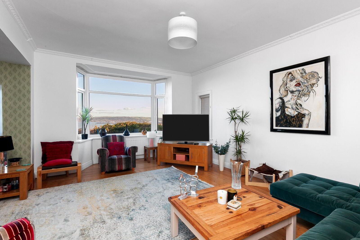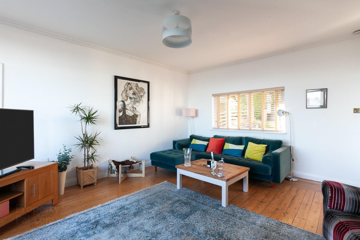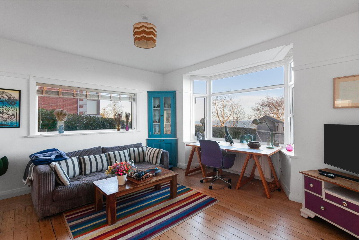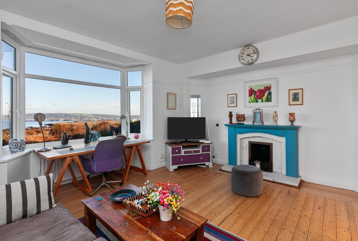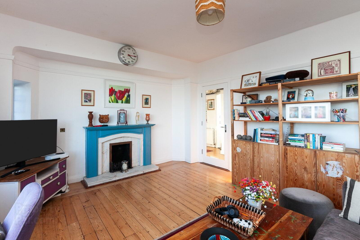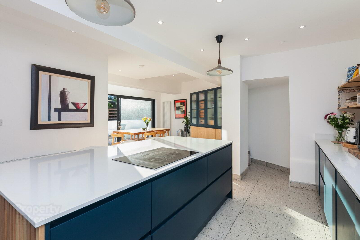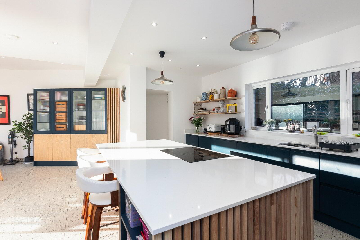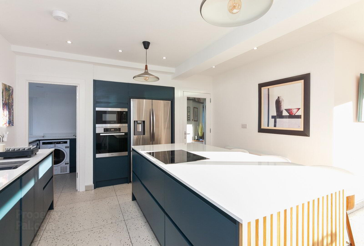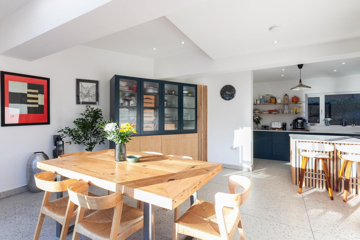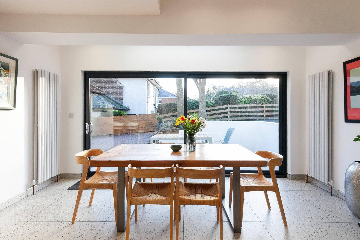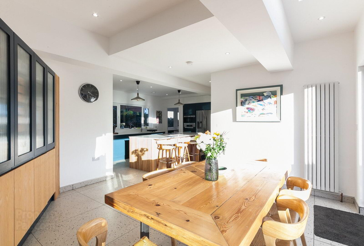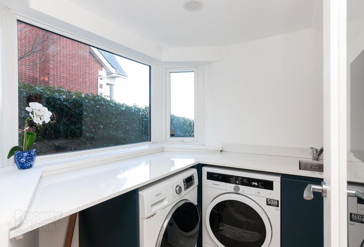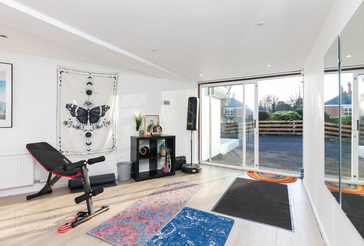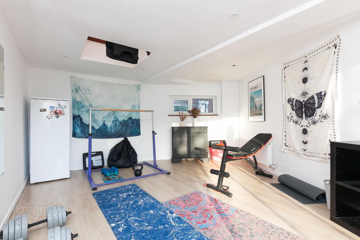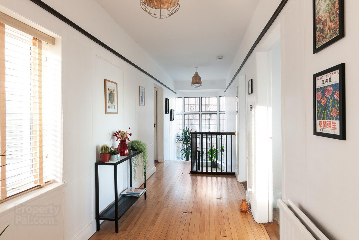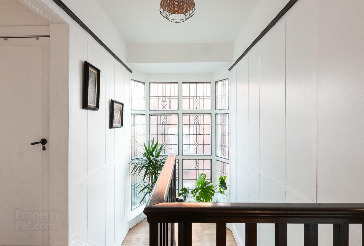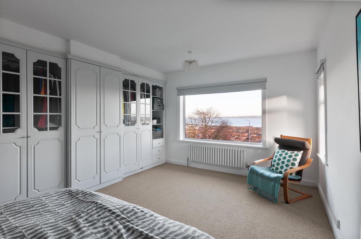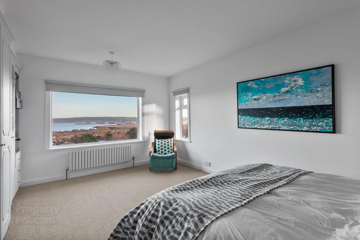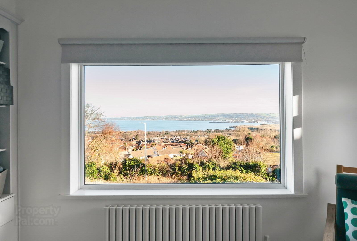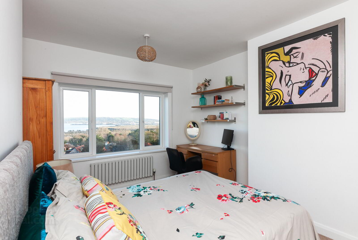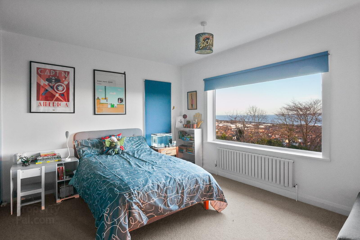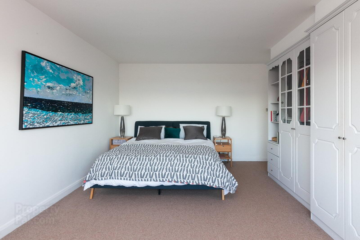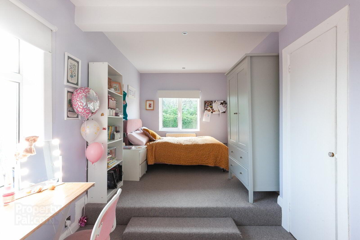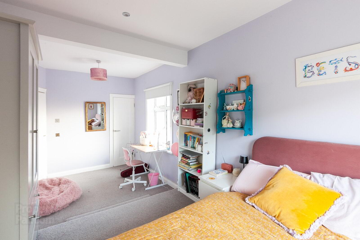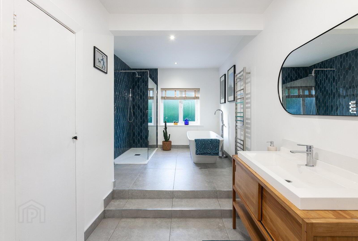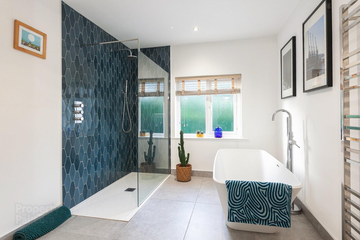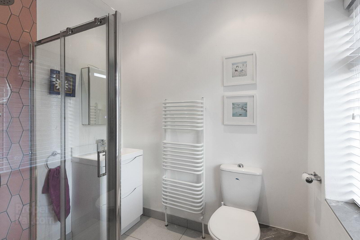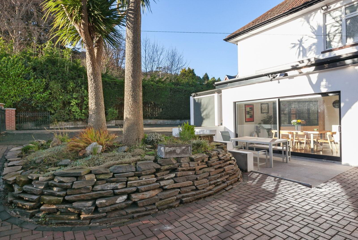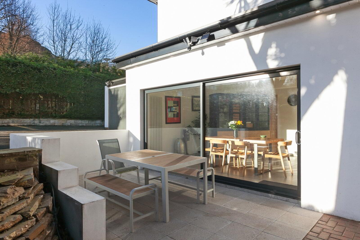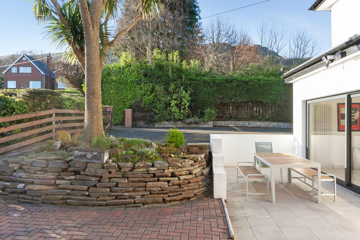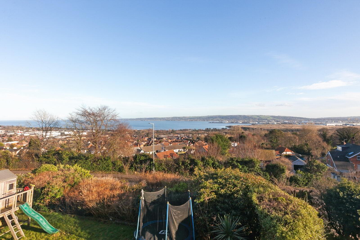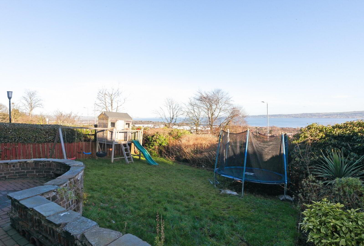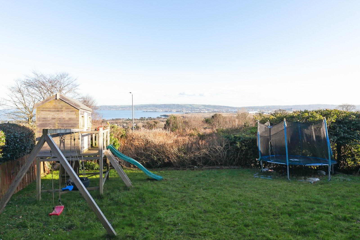732 Antrim Road,
Belfast, BT36 7PQ
4 Bed Detached House
Asking Price £599,950
4 Bedrooms
3 Bathrooms
3 Receptions
Property Overview
Status
For Sale
Style
Detached House
Bedrooms
4
Bathrooms
3
Receptions
3
Property Features
Tenure
Not Provided
Energy Rating
Broadband
*³
Property Financials
Price
Asking Price £599,950
Stamp Duty
Rates
£3,837.20 pa*¹
Typical Mortgage
Legal Calculator
In partnership with Millar McCall Wylie
Property Engagement
Views Last 7 Days
775
Views Last 30 Days
4,395
Views All Time
45,652
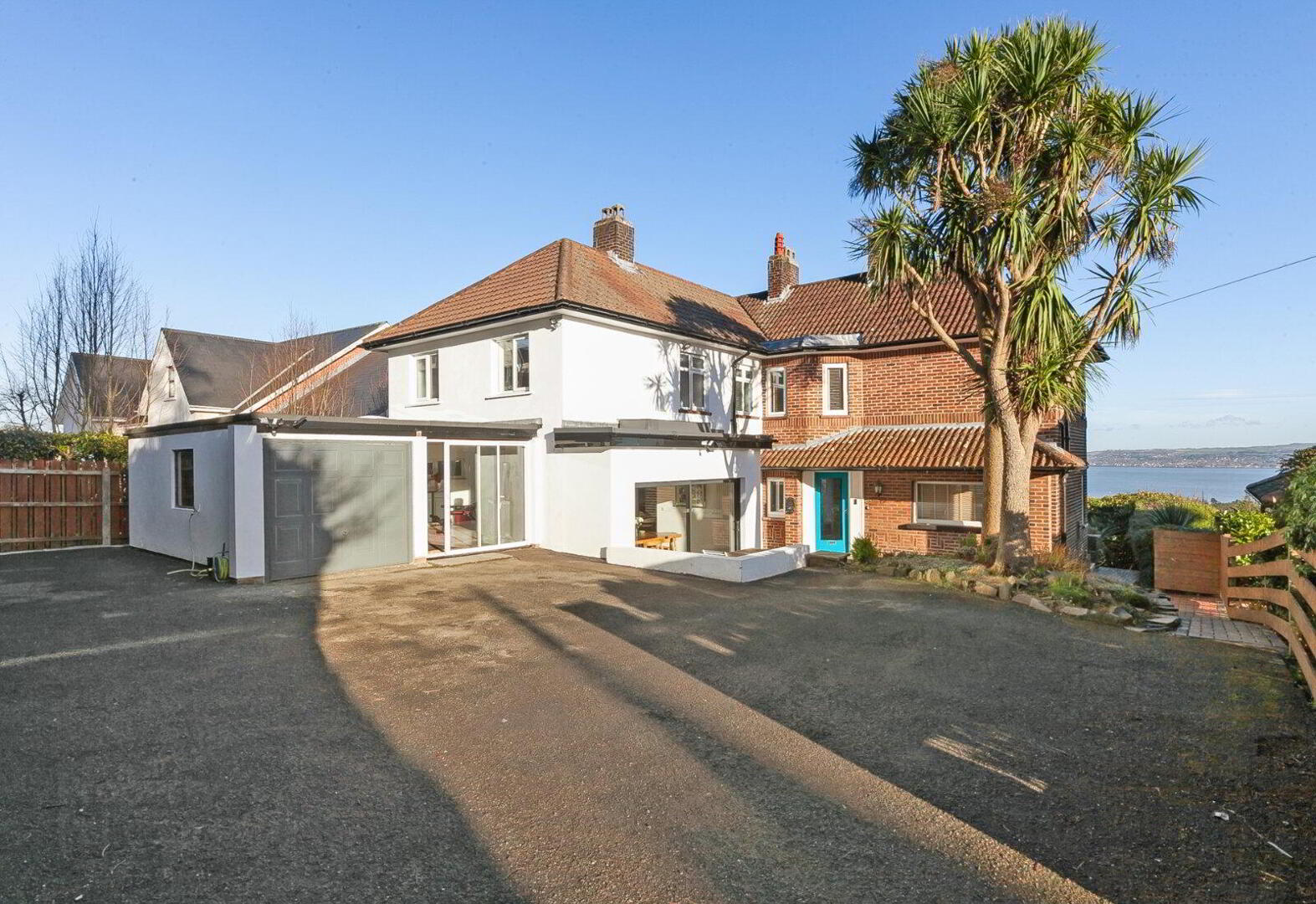
Features
- Beautiful detached home in a prestigious and sought after location
- Superb, deceptively spacious residence on a large site
- Panoramic views over Belfast Lough and towards Cavehill
- Approx. 3400 Sq Ft
- Extensively modernised and maintained to an excellent standard of finish
- Living room with bay window and feature fire
- Family room with wooden floor, feature fire and feature bay window
- Front reception rooms with remarkable views
- Hallway with access to cloakroom and kitchen
- Large rear kitchen with built in appliances, pantry area, feature island and granite worktops
- Open plan to large dining area and seating area with doors to rear patio area
- Utility room with sink, storage and space for white goods
- First floor landing area with 4 double bedrooms, including principle with shower room
- Contemporary family bathroom suite on first floor
- Beautiful original stained glass windows
- Large detached garage
- Additional home office / yoga room
- Landscaped gardens to the front and rear with attractive, spacious entertaining area
- Within close proximity to some of North Belfasts leading schools, restaurants, shops and various local amenities
- Reception Hall
- Glazed internal front door to reception hall with solid wood strip floor and picture rail
- Cloakroom
- Terrazo floor, low flush WC, pedestal wash hand basin
- Living Room
- 6.1m x 4.79m (20'0" x 15'9")
Solid wood strip floor, solid wood fireplace with tiled inset and slate hearth, cornice ceiling and bay window - Family Room
- 4.8m x 4.8m (15'9" x 15'9")
Solid wood floors, feature wood fireplace with marble inset and hearth. Bay window - Kitchen/Dining Area
- 7.94m x 6.57m (26'1" x 21'7")
Spotlighting, tiled floor, range of high and low level units, granite worktops, large family island, ceramic hob, integrated dishwasher, 'Caple' 1.5 bowl inset stainless steel sink unit, 'Miele' electric oven, Samsung microwave, space for American fridge freezer, bi-folding sliding door leading to patio - Utility Room
- 1.92m x 1.88m (6'4" x 6'2")
Tiled floor, range of high and low level units, quartz worktops, inset stainless steel sink unit, plumbed for washing machine, space for tumble dryer - First Floor Landing
- Solid wood strip floor, glazed window, hotpress
- Bedroom 1
- 5.45m x 4.00m (17'11" x 13'1")
Built in wardrobes - Bedroom 2
- 4.31m x 3.97m (14'2" x 13'0")
Built in wardrobes - Bedroom 3
- 3.94m x 3.50m (12'11" x 11'6")
- Bedroom 4
- 5.49m x 2.57m (18'0" x 8'5")
- Ensuite Shower Room
- Tiled floor, low flush WC, pedestal wash hand basin with vanity unit, fully tiled shower cubicle with rainhead attachment, extractor fan, spotlighting
- Bathroom
- Tiled floor, pedestal wash hand basin with vanity unit, low flush WC, large freestanding bath with telephone hand shower, large walk in tiled shower with rainhead attachment, spotlighting, extractor fan
- Outside
- Paved path off the front of the road to garden in lawn enclosed by mature hedge with feature stone wall. To the rear with brick entrance pillars with gates leading to tarmac driveway with paved sitting area and raised flower bed.
- Yoga Room/Home Office
- 5.39m x 4.40m (17'8" x 14'5")
Laminate wood floor, power and light, radiator, glazed sliding door - Attached Garage
- 5.42m x 3.16m (17'9" x 10'4")


