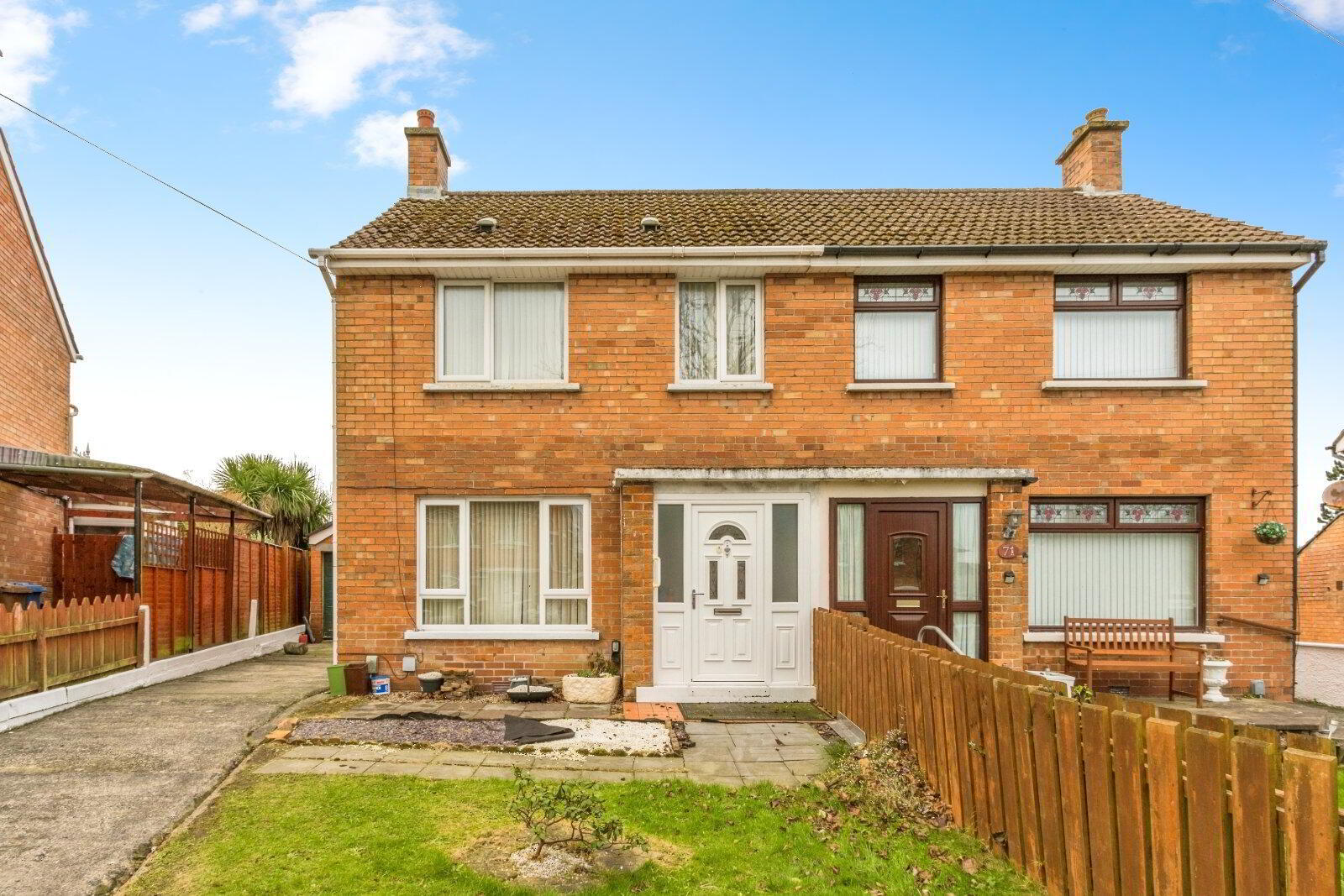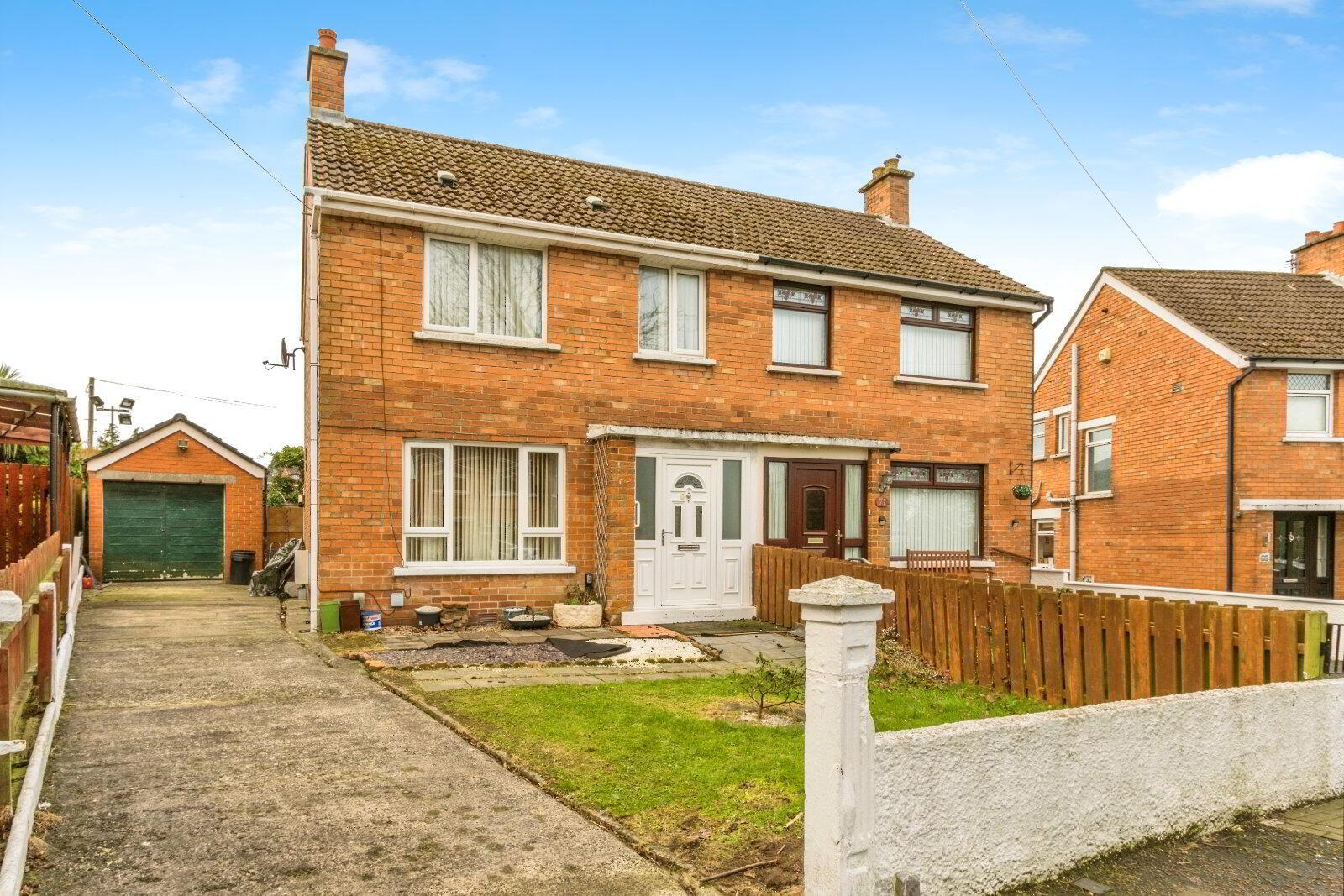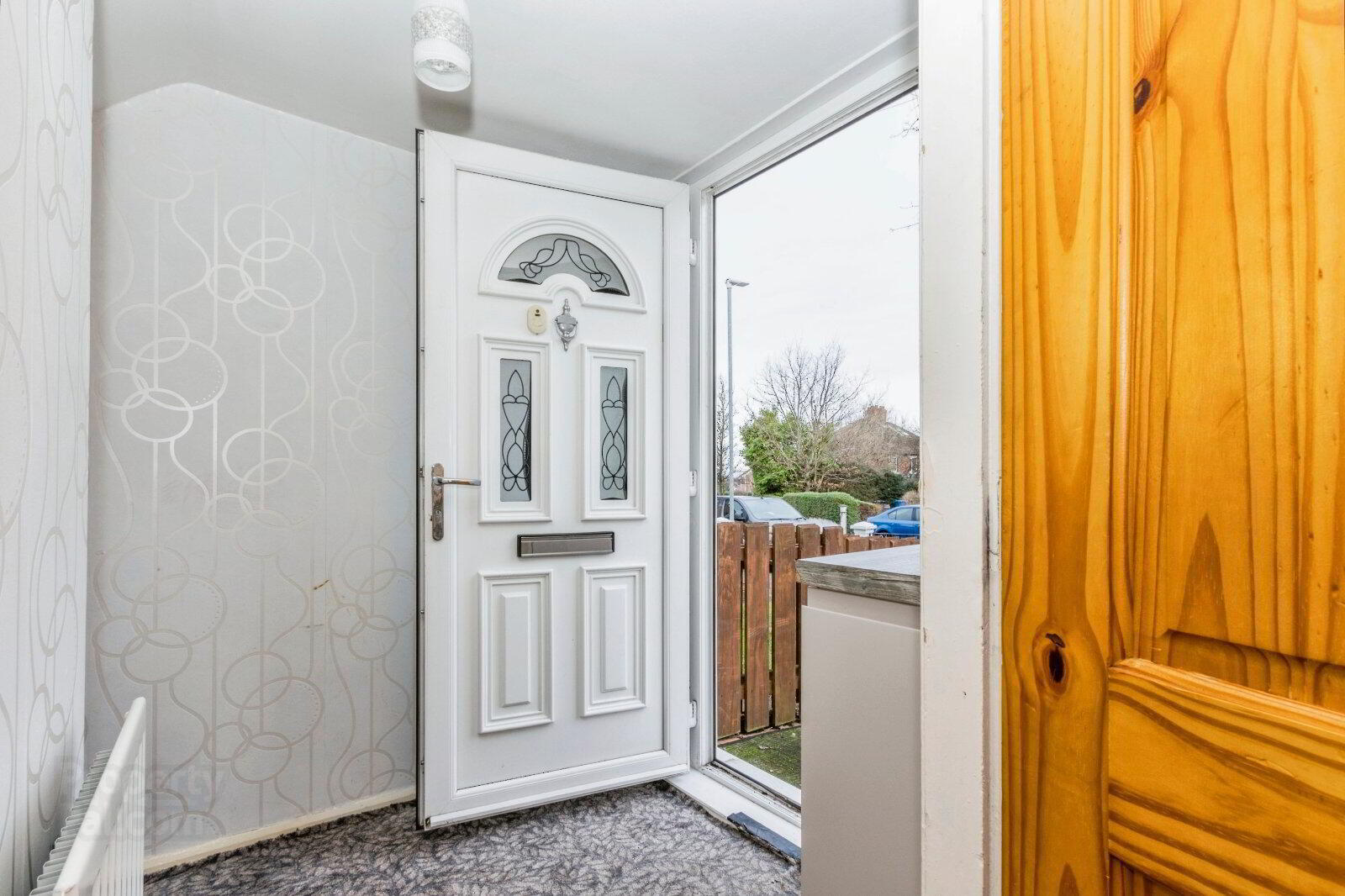


73 Wynchurch Road,
Belfast, BT6 0JJ
3 Bed Semi-detached House
Asking Price £224,950
3 Bedrooms
1 Bathroom
2 Receptions
Property Overview
Status
For Sale
Style
Semi-detached House
Bedrooms
3
Bathrooms
1
Receptions
2
Property Features
Tenure
Not Provided
Energy Rating
Broadband
*³
Property Financials
Price
Asking Price £224,950
Stamp Duty
Rates
£1,228.23 pa*¹
Typical Mortgage
Property Engagement
Views All Time
1,871

Features
- Impressive Red Brick Semi Detached Family Home
- Highly Sought After Location
- Close Proximity To Leading Schools
- Chain Free Sale
- Bright Living & Dining Room
- Modern Kitchen
- Three Very Well Appointed Bedrooms
- Bathroom With White Suite
- Front & Rear Gardens Laid In Lawn
- Driveway With Ample Car Parking Space
- Detached Garage
- Gas Fired Central Heating & PVC Double Glazing
An excellent Family Home In The Highly Regarded Area Of Rosetta In The South East Of The City.
- DESCRIPTION
- We are delighted to welcome to the market, this semi-detached home in the heart of the highly sought after area of, Rosetta in South East Belfast. The home boasts a short commute to the Belfast City Centre, and is very handy to nearby amenities, including Forestside Shopping Centre and Tesco Newtownbreda. The bustling shops & cafe's along the Ormeau Road are also a short stroll away. Rosetta is in the catchment area for many leading primary, secondary & grammar schools, making this a superb family home. Internally, the property offers spacious accommodation throughout, comprising a bright living and dining room, modern kitchen, downstairs bathroom and three well appointed bedrooms. Externally, there is a driveway to the front, a garage, and front and rear gardens laid in lawn. The home further benefits from a gas fired central heating system and PVC double glazing. We expect high levels of interest, and would therefore recommend early viewing to avoid any disappointment.
- GROUND FLOOR
- Entrance Hall
- A welcoming entrance hall with PVC front door.
- Living /Dining Room
- A bright living and dining room with laminate flooring, ceiling cornicing and electric fire.
- Kitchen
- A modern kitchen with a good range of high and level units, integrated hob and oven, stainless steel extractor hood and a round basin with swan neck mixer tap. The kitchen has been beautifully finished with ceiling spotlighting, tiled floor and partially tiled walls.
- Bathroom
- The bathroom has a three-piece white suite to include a bath with over-head shower unit, a low flush wc, and wash hand basin with mixer taps. The bathroom has PVC wall paneling and vinyl flooring.
- FIRST FLOOR
- Landing
- Access to the roof space via slingsby ladder.
- Bedroom One
- A spacious double bedroom with carpet and an outlook to the rear of the property.
- Bedroom Two
- A double bedroom with carpet and an outlook to the front of the property.
- Bedroom Three
- A very generous third bedroom with carpet and an outlook to the rear of the property.
- OUTSIDE
- The home offers a driveway to the front with ample car parking space and a front garden laid in lawn. A detached garage can be found to the side, and there is also a private enclosed garden to the rear with patio and lawn areas.
- CUSTOMER DUE DILIGENCE
- As a business carrying out estate agency work, we are required to verify the identity of both the vendor and the purchaser as outlined in the following: The Money Laundering, Terrorist Financing and Transfer of Funds (Information on the Payer) Regulations 2017 - https://www.legislation.gov.uk/uksi/2017/692/contents To be able to purchase a property in the United Kingdom all agents have a legal requirement to conduct Identity checks on all customers involved in the transaction to fulfil their obligations under Anti Money Laundering regulations. We outsource this check to a third party and a charge will apply of £20 + Vat for each person.






