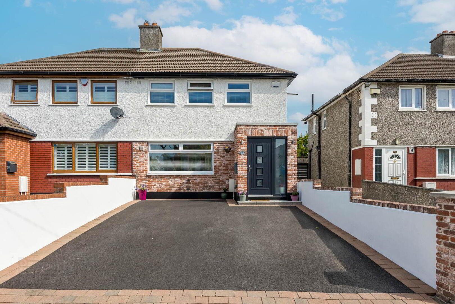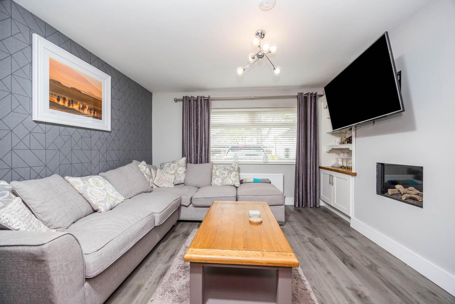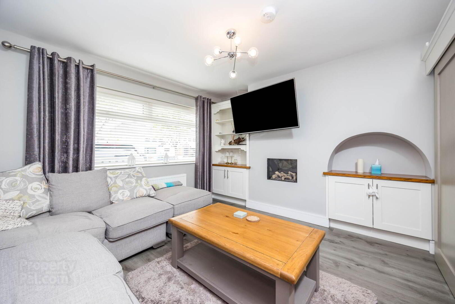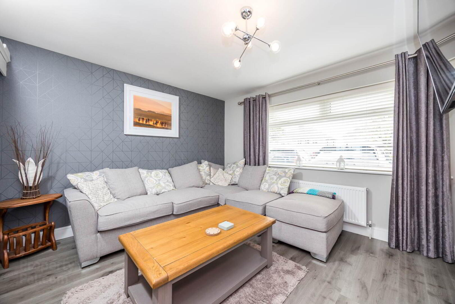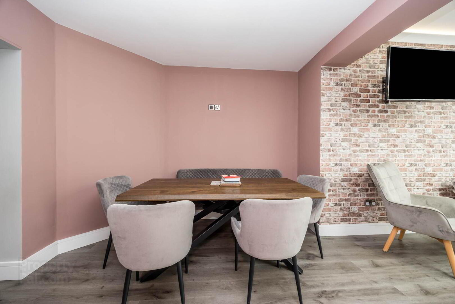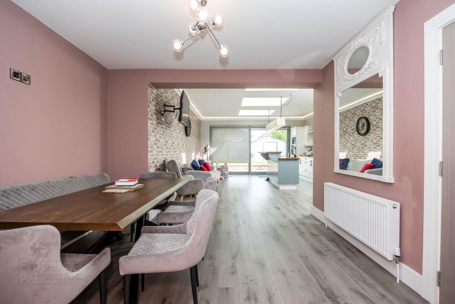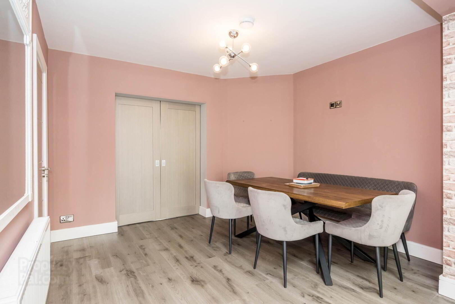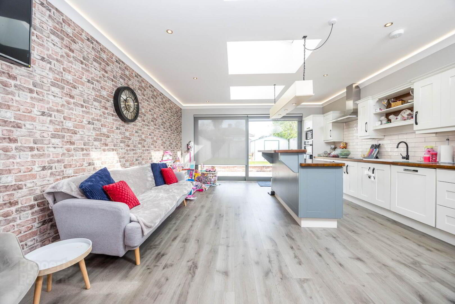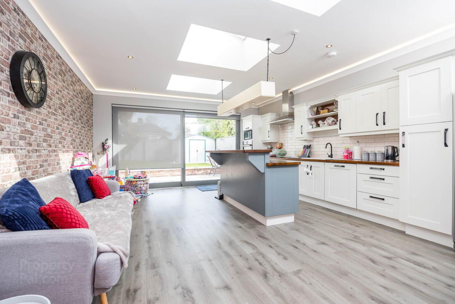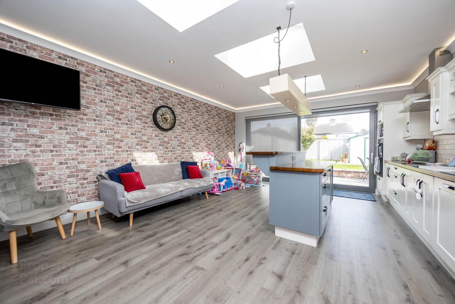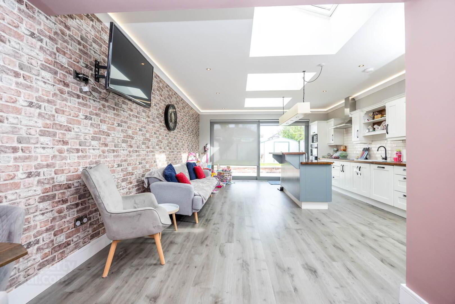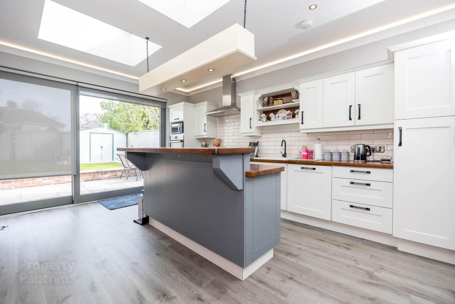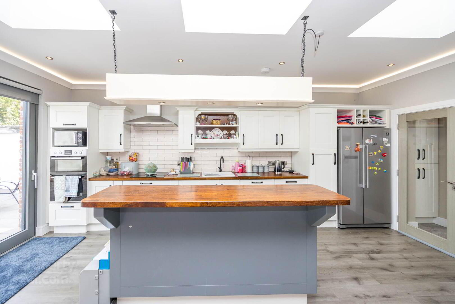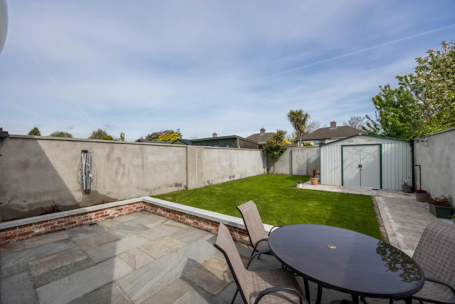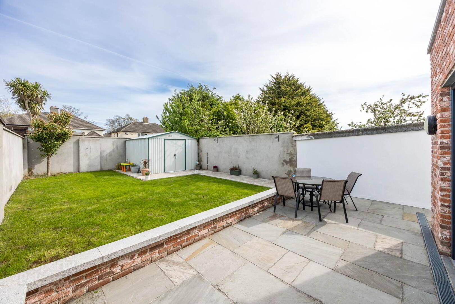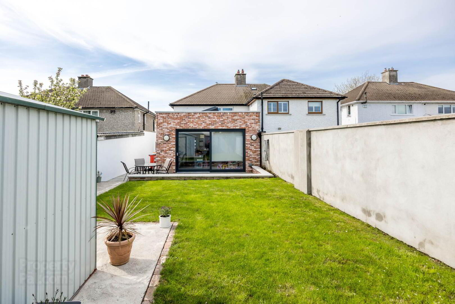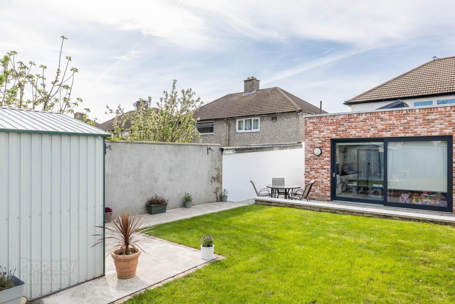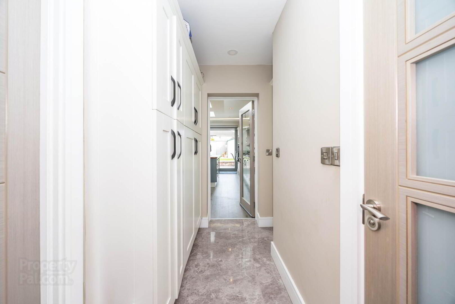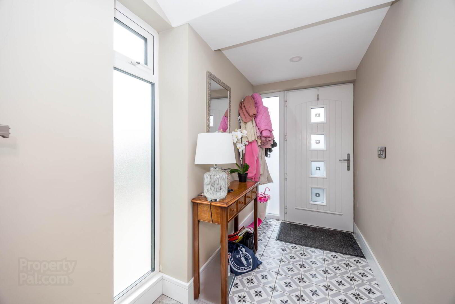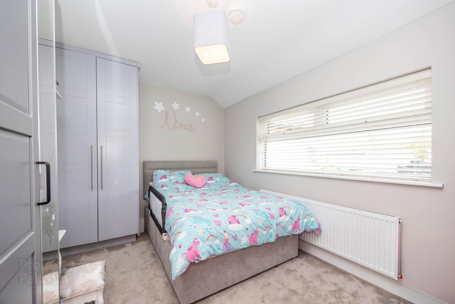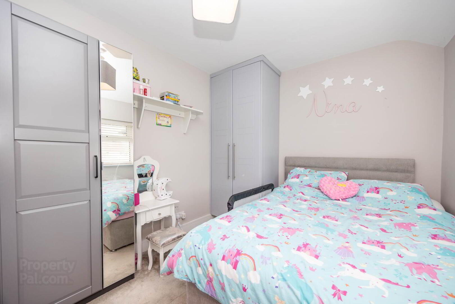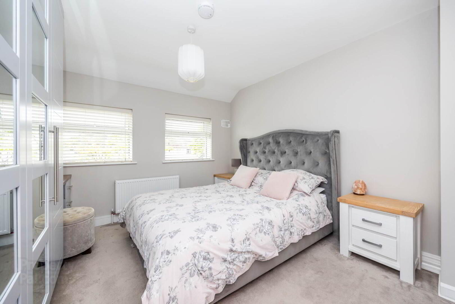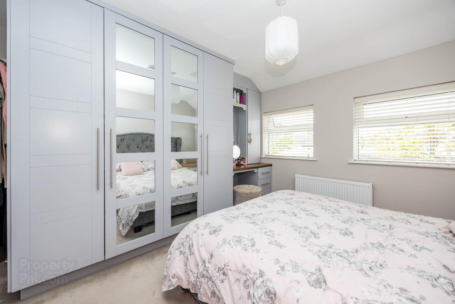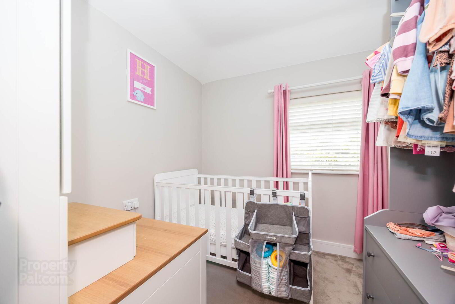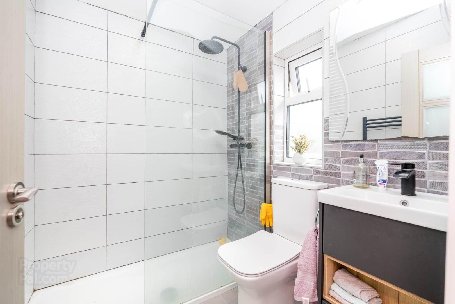73 Shanard Road,
Santry, Dublin, D09F6X4
3 Bed Semi-detached House
Price €550,000
3 Bedrooms
2 Bathrooms
Property Overview
Status
For Sale
Style
Semi-detached House
Bedrooms
3
Bathrooms
2
Property Features
Tenure
Not Provided
Energy Rating

Property Financials
Price
€550,000
Stamp Duty
€5,500*²
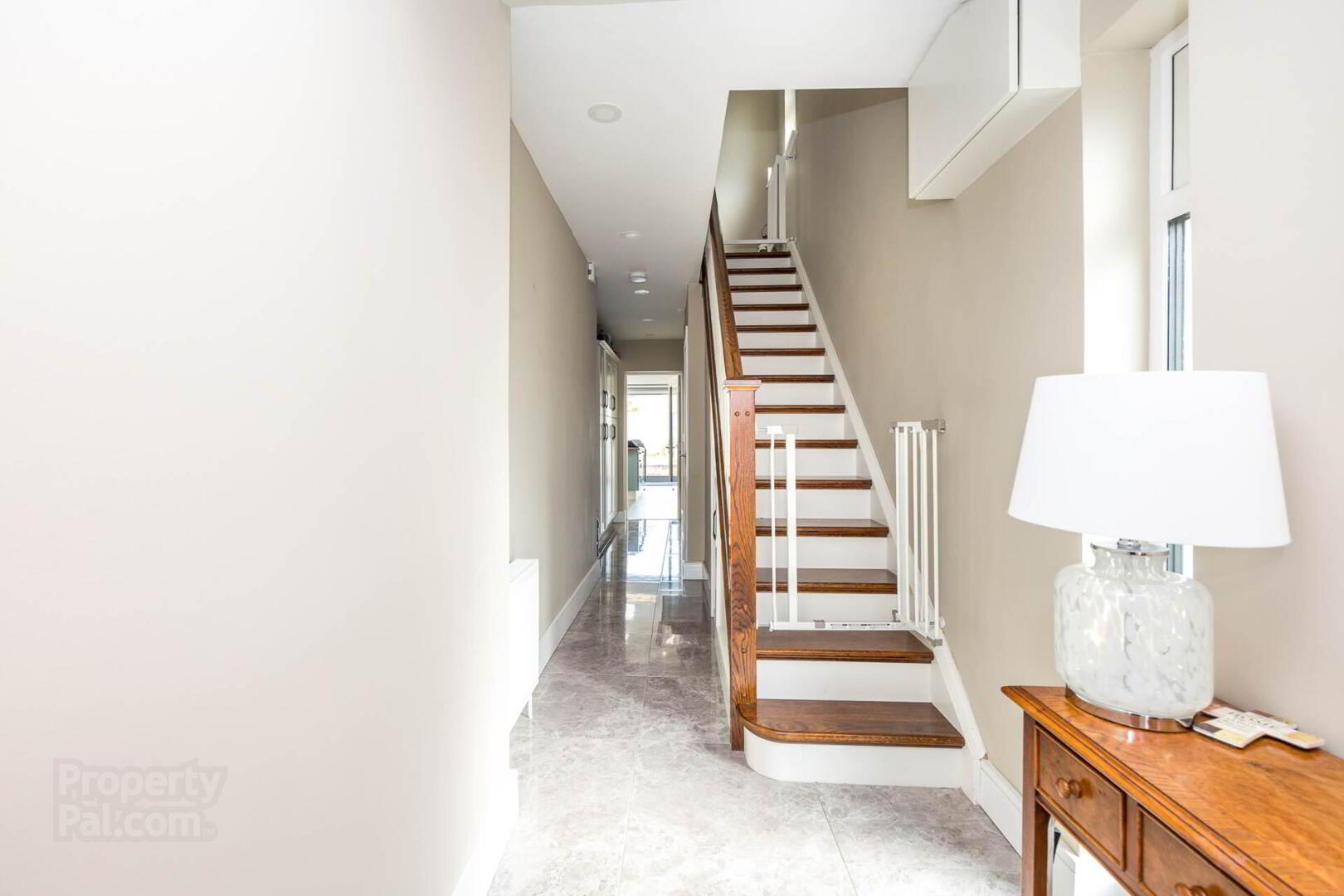
Features
- B-RATED
- Rear extension
- Porch extension
- Utility space
- Guest W.C.
- Re-wired
- Re-plumbed
- Feature Gas fire
- Kitchen island
- Chain free sale
Shanard Road is a mature and well-established area with a wide range of amenities nearby, including excellent schools, shops, parks, and Beaumont Hospital. The location is well served by public transport and offers easy access to the M1, M50, and Dublin Airport. This is a fantastic opportunity to secure a lovely family home in a prime Dublin location.
Hall 1.4m x 6.2m with a tiled floor covering, spotlighting, composite front door, storage units with integrated utility space and solid timber stairs to the first floor.
Guest W.C 0.9m x 2.30m with tiled with shower, WC and W.H.B.
Living Room 3.8m x 3.7m with laminate floor covering, feature Gas fire, curtain rails and roller blinds, pendant lighting, in-built cabinets and shelving.
Dining Area 3.4m x 3.4m with laminate floor covering, pendant lighting, sliding panel doors onto the living room and open access onto the kitchen.
Kitchen 2.3m x 6.1m a bright room with laminate floor covering, three roof lights, spotlighting and pendant lighting, ceiling coving with LED lighting, with ample wall and floor units, solid wooden counter tops, tiled back-splash, integrated appliances including oven/grill, electric hob, extractor fan, dishwasher and sink unit. There is a kitchen island with a breakfast bar.
Family Room 2.7m x 6.1m with laminate floor covering, spotlighting, ceiling coving with LED lighting and sliding patio doors with level access onto the paved patio area.
Landing 1.7m x 1.7m with carpet floor covering, fitted wardrobes and roller blinds.
Bathroom 1.7m x 1.8m with floor to ceiling tiling, walk in shower with rain water shower and glass screen, wall mounted mirror, W.C. & W.H.B..
Bedroom 2.3m x 3.2m with carpet floor covering and fitted blinds.
Bedroom 3.9m x 2.6m with carpet floor covering, fitted wardrobes and roller blinds.
Master Bedroom 3.5m x 4.1m with carpet floor covering, fitted wardrobes, vanity space and roller blinds.
Externally: 114 Sq.M - 1227 Sq.ft
Externally: the front garden has been opened up to provide ample parking with a tarmac driveway, brick border, paved steps to access the property and side access via a shared laneway. There is paving leading out from the property, feature wall with brick finish and silver granite capping and a lawned space with a pathway leading onto a stainless steel shed. External lighting and side access via a laneway.
what3words /// fire.cargo.glaze
Notice
Please note we have not tested any apparatus, fixtures, fittings, or services. Interested parties must undertake their own investigation into the working order of these items. All measurements are approximate and photographs provided for guidance only.

