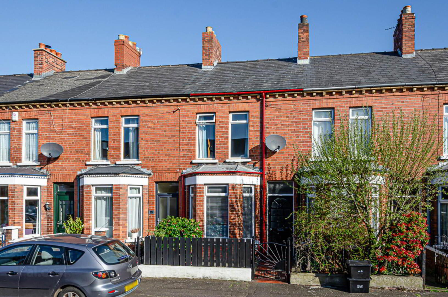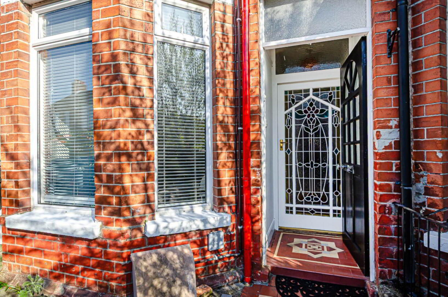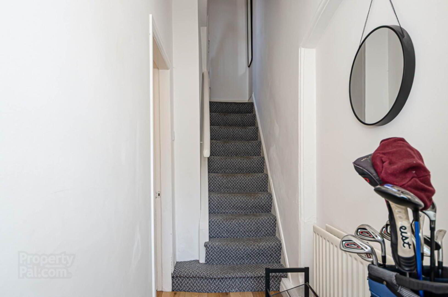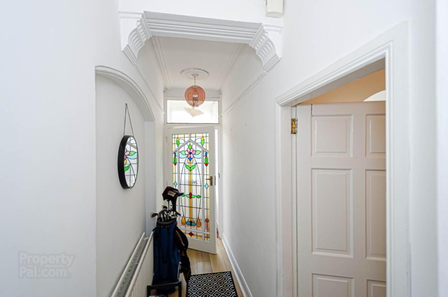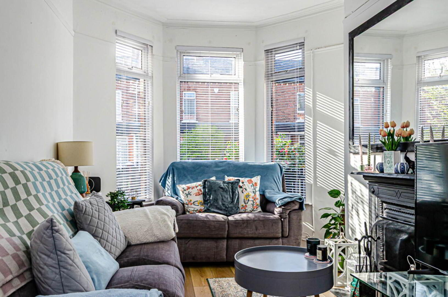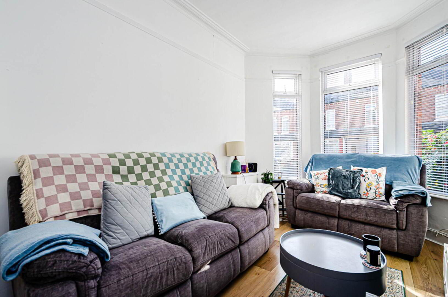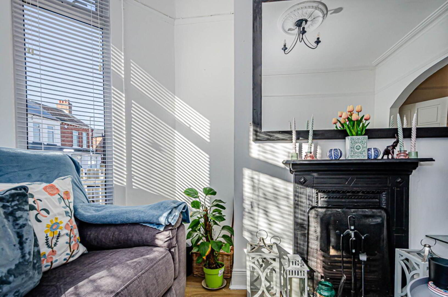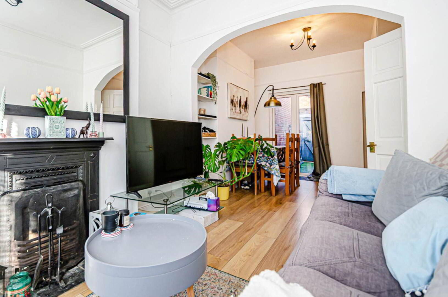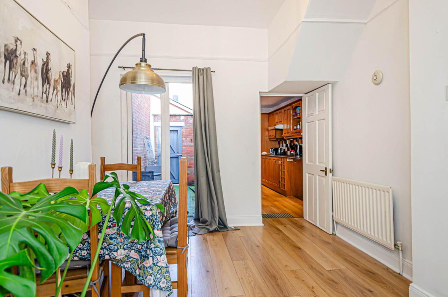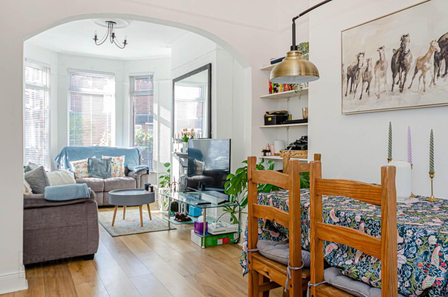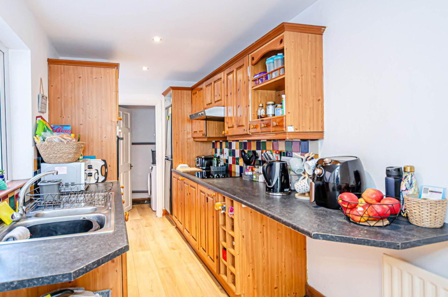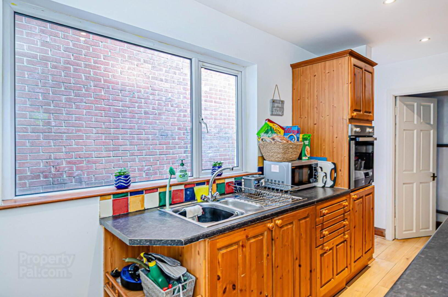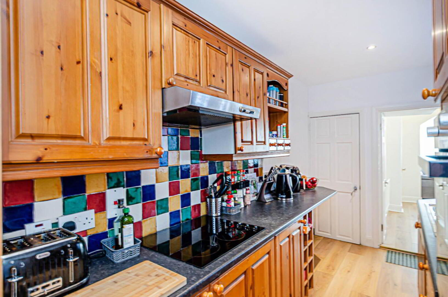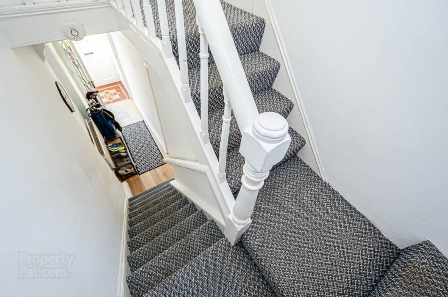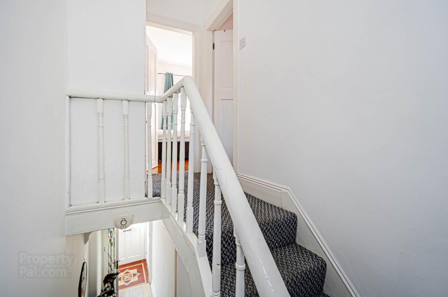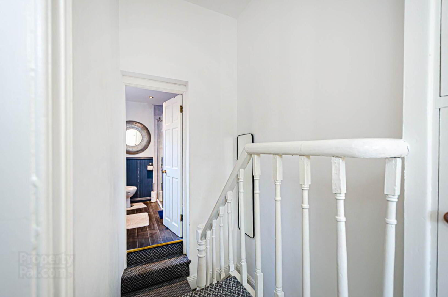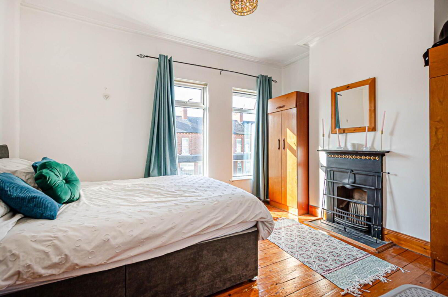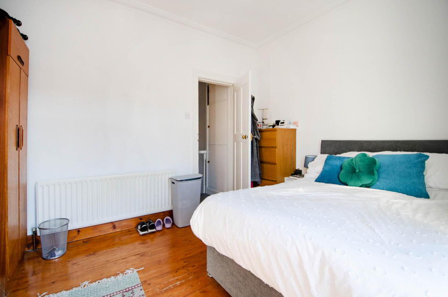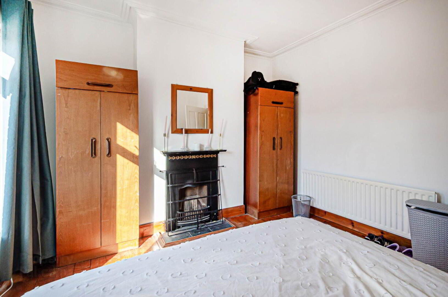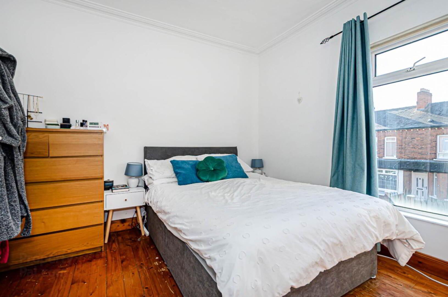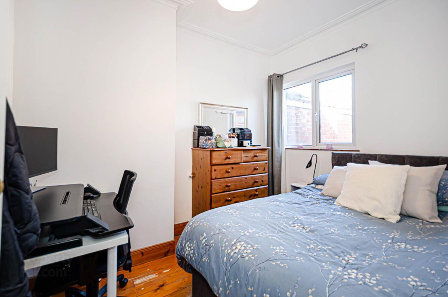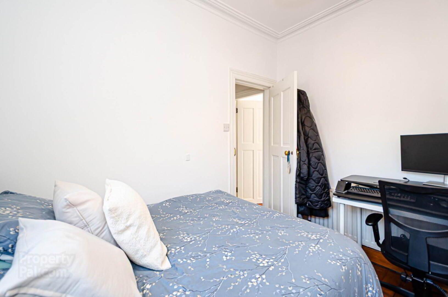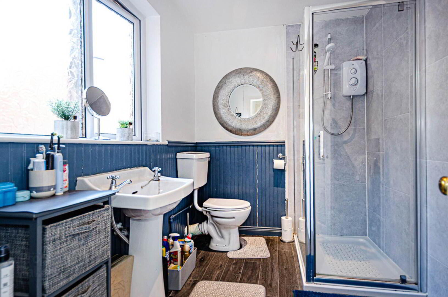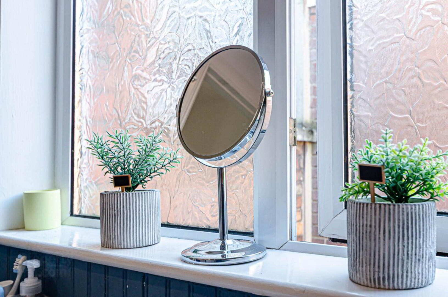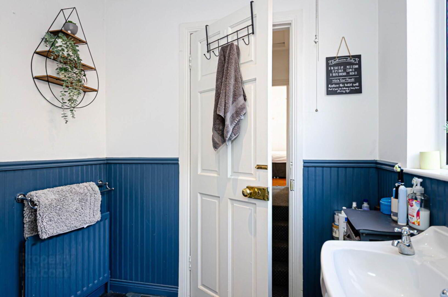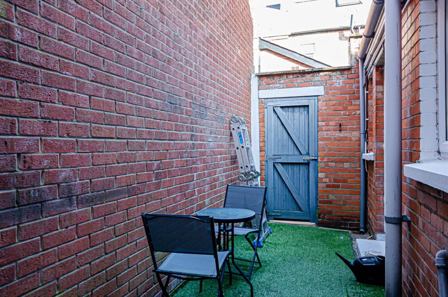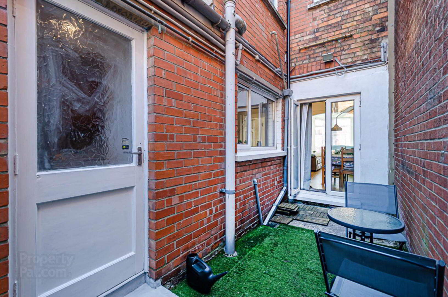73 Dromore Street,
Cregagh Road, Belfast, BT6 8PF
2 Bed Terrace House
Price £145,000
2 Bedrooms
1 Bathroom
1 Reception
Property Overview
Status
For Sale
Style
Terrace House
Bedrooms
2
Bathrooms
1
Receptions
1
Property Features
Tenure
Leasehold
Energy Rating
Heating
Gas
Broadband
*³
Property Financials
Price
£145,000
Stamp Duty
Rates
£863.37 pa*¹
Typical Mortgage
Legal Calculator
In partnership with Millar McCall Wylie
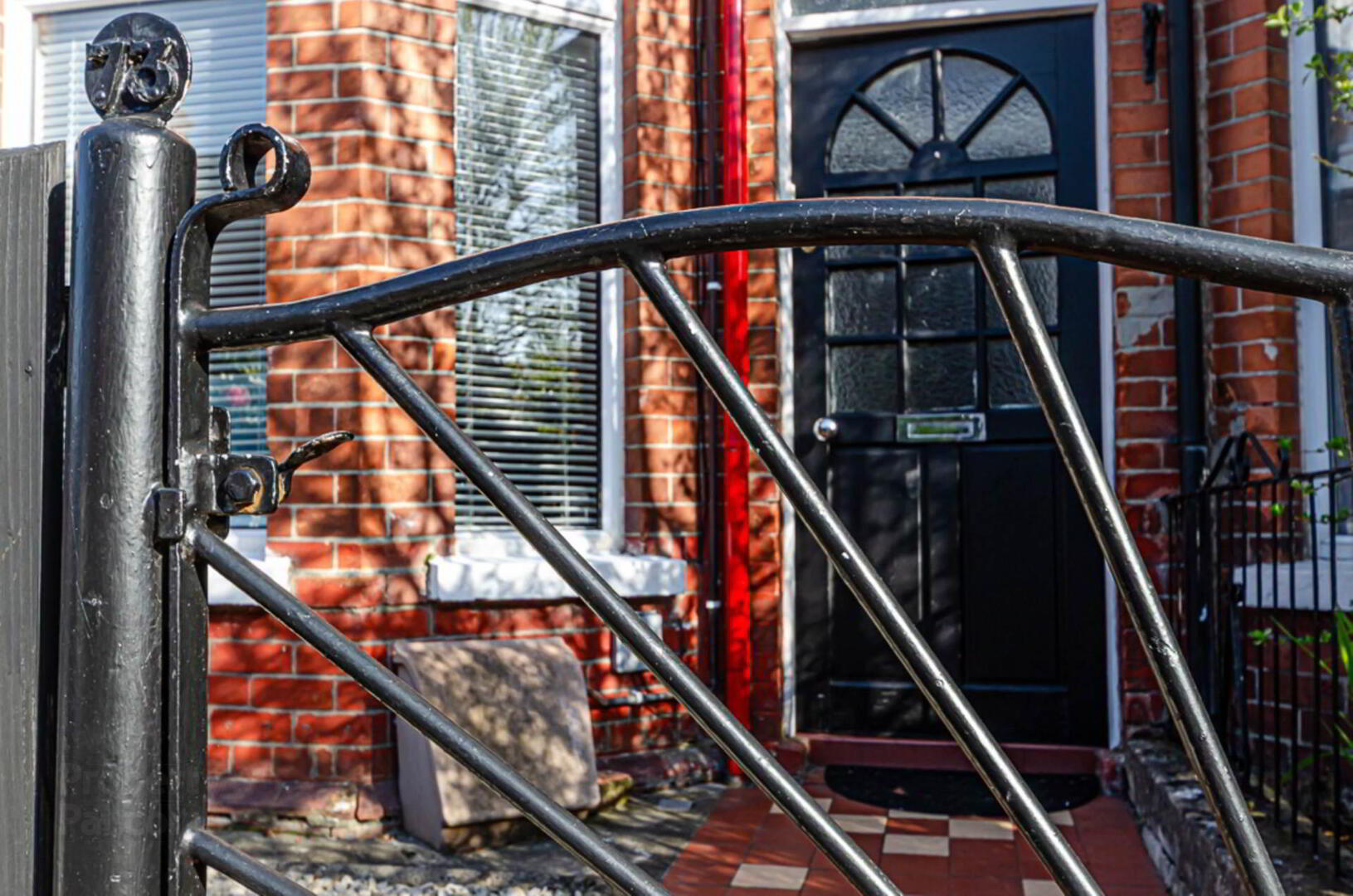
Features
- Terrace house off Cregagh Road with two storey extension
- Through lounge with bay window and double doors to yard
- Extended kitchen with separate utility area
- 2 good sized bedrooms
- Modern shower room
- U.P.V.C. framed double glazing
- Mains gas central heating
- Forecourt and enclosed read yard
- Fantastic location
Nestled in a highly sought-after location just off the vibrant Cregagh Road, this beautifully extended terrace home offers a fantastic blend of space, style, and convenience.
Boasting a two-storey extension to the rear, the property features a spacious through lounge with a bright bay window and elegant double doors opening onto the enclosed rear yard perfect for indoor/outdoor living. The extended kitchen offers ample workspace and storage, complemented by a separate utility area for added practicality.
Upstairs, you`ll find two generously sized bedrooms and a modern shower room. The home further benefits from U.P.V.C. framed double glazing and efficient mains gas central heating throughout.
Externally, there`s a neat forecourt to the front and a fully enclosed rear yard providing private outdoor space. With its excellent location close to shops, schools, and transport links, this home is ideal for first-time buyers, young professionals, or anyone seeking a well-appointed home in a prime Belfast area.
Early viewing is highly recommended!
Entrance porch
Original tiled floor
Entrance hall
Cornice, corbels, ceiling rose and timber laminate floor
Through lounge - 23'4" (7.11m) x 10'3" (3.12m)
Bay window, cast iron fireplace, ceiling rose, picture rail, timber laminate floor and double doors to yard
Kitchen - 14'2" (4.32m) x 6'3" (1.91m)
Range of built in high and low level fitted units, stainless steel integrated oven, ceramic hob, stainless steel bowl and a half sink, wine rack, part tiled walls, recessed spotlights and timber laminate floor
Utility area - 6'1" (1.85m) x 2'11" (0.89m)
Gas boiler, plumbing for washing machine and timber laminate floor
First floor
Bedroom 1 - 13'2" (4.01m) x 10'4" (3.15m)
Cast iron fireplace, cornice and original timber floorboards
Bedroom 2 - 10'2" (3.1m) x 8'1" (2.46m)
Original timber floorboards
Shower room - 8'1" (2.46m) x 6'1" (1.85m)
Large shower cubicle with electric shower, wash hand basin, W.C., part timber panelled walls, and recessed spotlights
Outside
Forecourt in small stones and enclosed rear yard
Directions
Dromore Street runs between the Cregagh Road and Earl Haig Gardens
what3words /// heap.paid.park
Notice
Please note we have not tested any apparatus, fixtures, fittings, or services. Interested parties must undertake their own investigation into the working order of these items. All measurements are approximate and photographs provided for guidance only.


