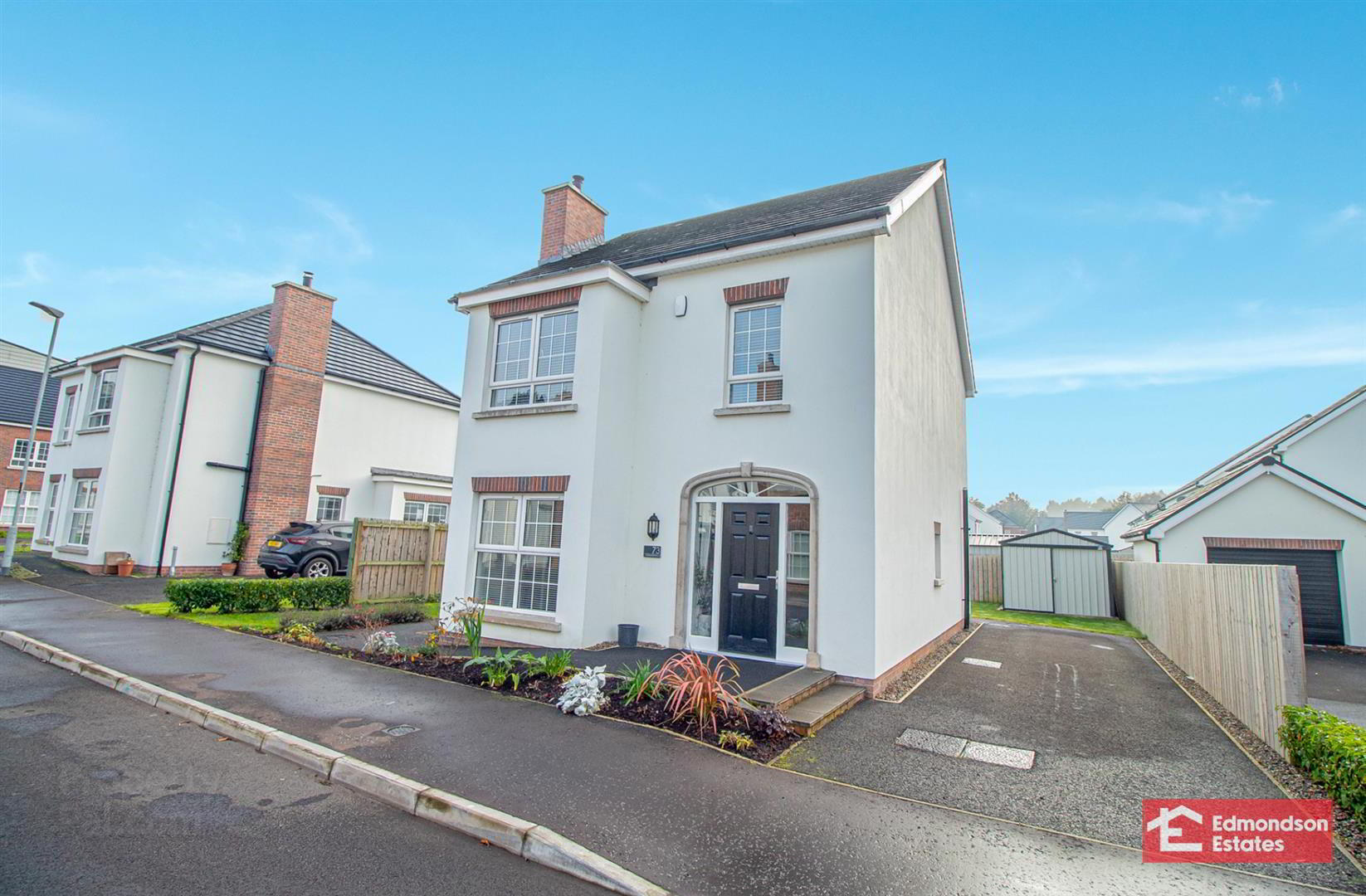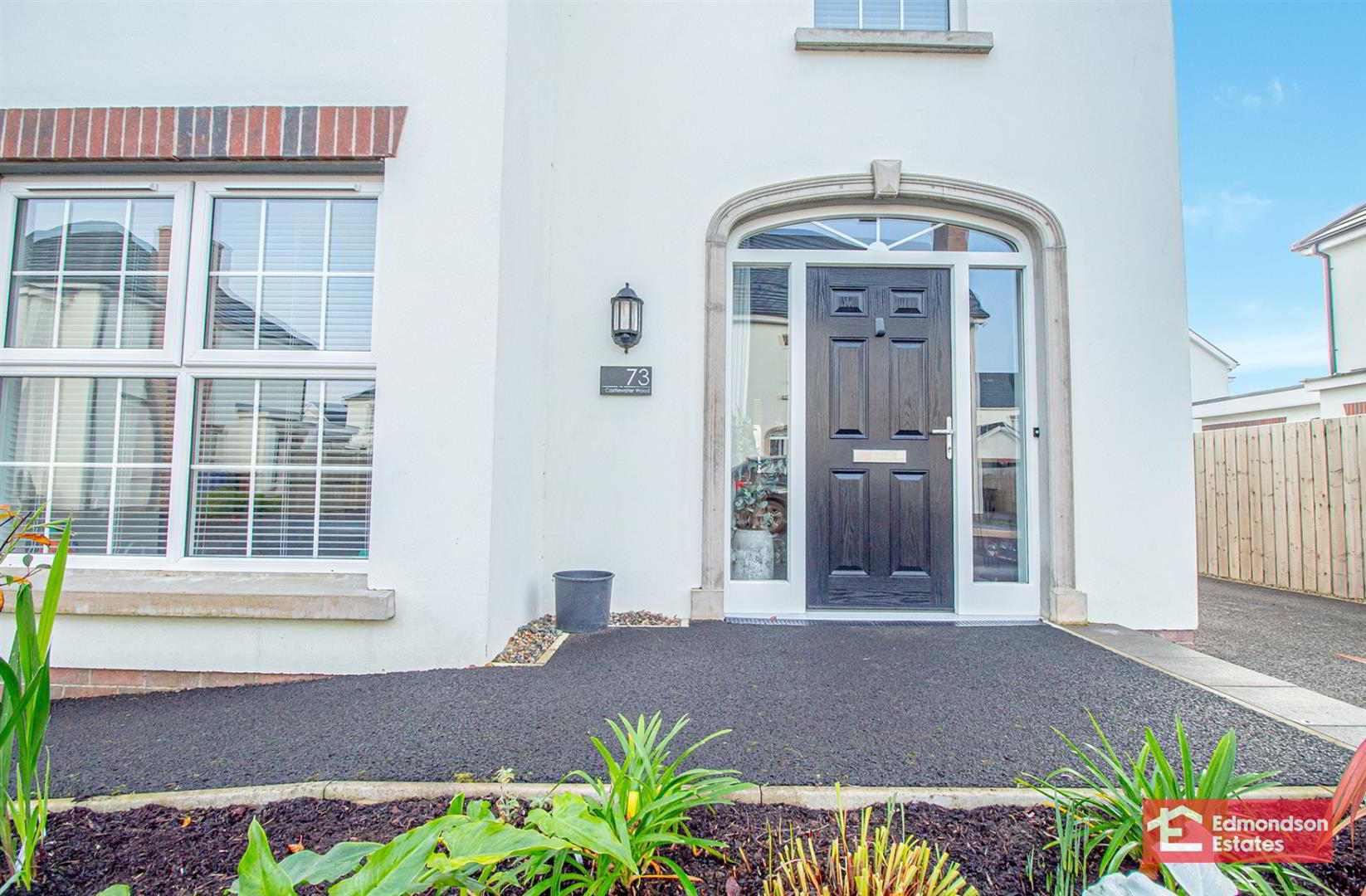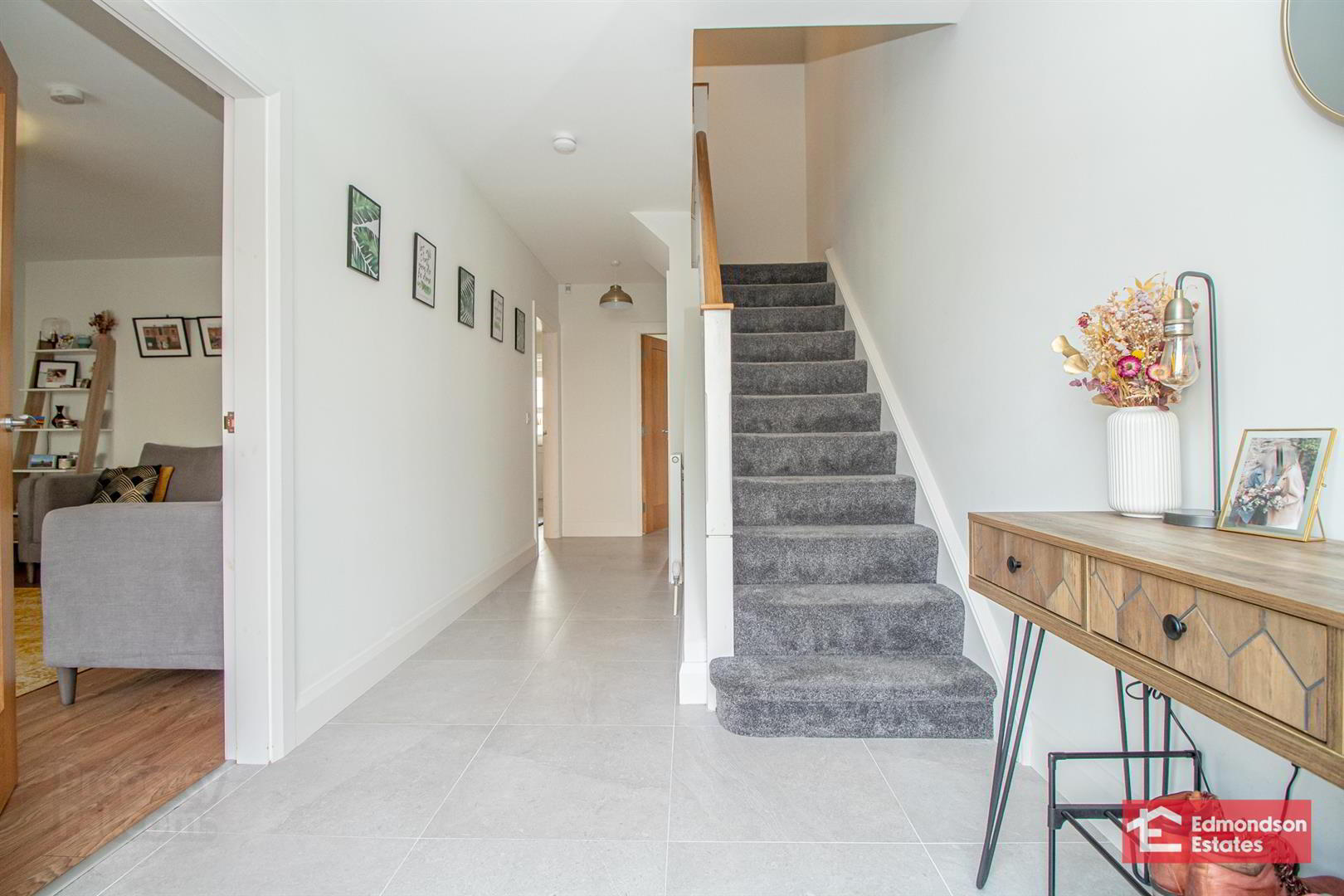


73 Castlewater Wood,
Antrim, BT41 4FQ
4 Bed Detached House
Offers Around £285,000
4 Bedrooms
3 Bathrooms
1 Reception
Property Overview
Status
For Sale
Style
Detached House
Bedrooms
4
Bathrooms
3
Receptions
1
Property Features
Tenure
Not Provided
Energy Rating
Property Financials
Price
Offers Around £285,000
Stamp Duty
Rates
£1,279.04 pa*¹
Typical Mortgage
Property Engagement
Views Last 7 Days
882
Views Last 30 Days
3,611
Views All Time
7,976

Features
- Recently Constructed Detached Family Home
- Four Bedrooms With Principal En-Suite
- Lounge With Wood Burning Stove
- Deluxe Kitchen With Informal Dining Area; Utility Room
- Family Bathroom
- PVC Double Glazing; Gas Central Heating
- Private Driveway
- South Facing Rear Garden With Patio Area
- Immaculately Presented
- Sought After Development
- ACCOMMODATION
- GROUND FLOOR
- ENTRANCE HALL
- PVC composite front door with side screens and fan light over. Stairwell to first floor. Tiled floor.
- LOUNGE 5.66m x 4.11m (18'7 x 13'6 )
- into bay. Focal point wood burning stove in Inglenook style recess. Wood laminate floor covering. Box bay window.
- KITCHEN WITH INFORMAL DINING AREA 5.74m x 4.17m (18'10 x 13'8)
- widest points. Deluxe modern fitted shaker style kitchen with high and low level storage units and contrasting Quartz work surfaces. Matching island unit with breakfast bar. Integrated appliances to include eye level grill and oven, 4 ring gas hob with stainless steel extractor canopy over, dishwasher and fridge freezer. Inlaid stainless steel 1.5 bowl sink unit. Matching upstands to work surfaces. Box bay windows. PVC double glazed French doors to rear garden. Tiled floor.
- UTILITY ROOM 2.84m x 1.57m (9'4 x 5'2)
- Modern fitted low level storage units and work surface. Stainless steel sink unit. Gas fired central heating boiler (housed). Space and plumbing for washing machine and tumble dryer. PVC double glazed rear door. Tiled floor.
- FURNISHED CLOAKROOM
- Modern fitted two piece suite comprising semi-pedestal wash hand basin and WC. Tiled floor.
- FIRST FLOOR
- LANDING
- Access to floored roof space via slingsby style ladder.
- PRINCIPAL BEDROOM 4.11m x 3.61m (13'6 x 11'10)
- into bay. Box bay window.
- EN-SUITE
- Modern fitted three piece suite comprising shower cubicle with mains shower over, semi-pedestal wash hand basin and WC. Fully tiled walls to shower and tiled floor.
- BEDROOM 2 3.63m x 2.57m (11'11 x 8'5)
- BEDROOM 3 3.71m x 2.77m (12'2 x 9'1)
- BEDROOM 4 3.23m x 2.79m (10'7 x 9'2)
- widest points.
- FAMILY BATHROOM
- Modern fitted three piece suite comprising panelled bath with mains shower over, semi-pedestal wash hand basin and WC. Access to store. Fully tiled walls to shower and tiled floor.
- EXTERNAL
- Private driveway in tarmac.
South facing rear garden in lawn with paved patio area.
Concrete base for shed (option to purchase prefab).
Outside tap and lighting.
PVC fascia, soffits and rainwater goods.





