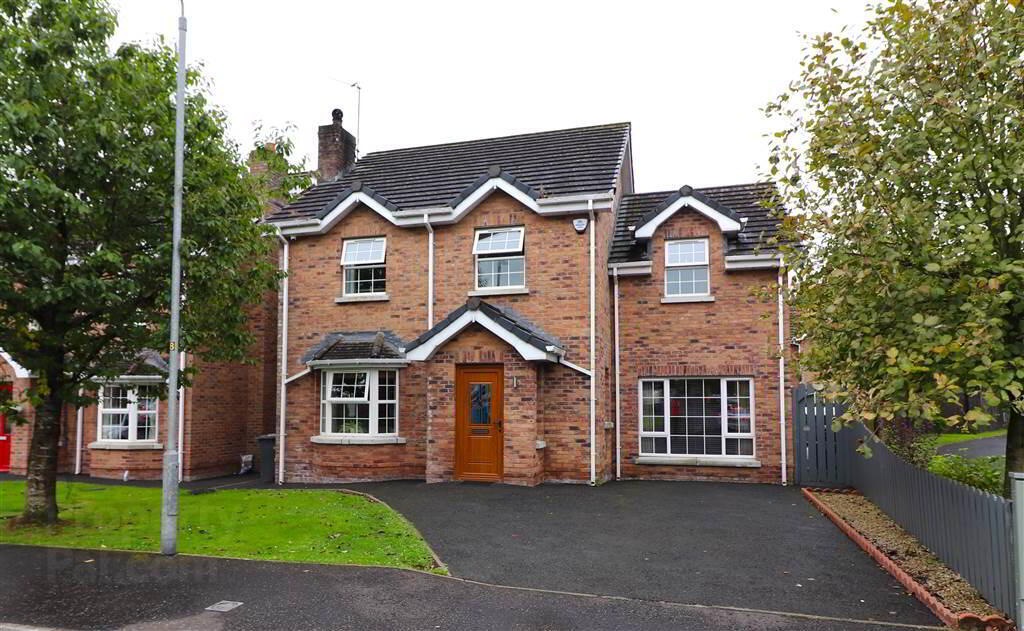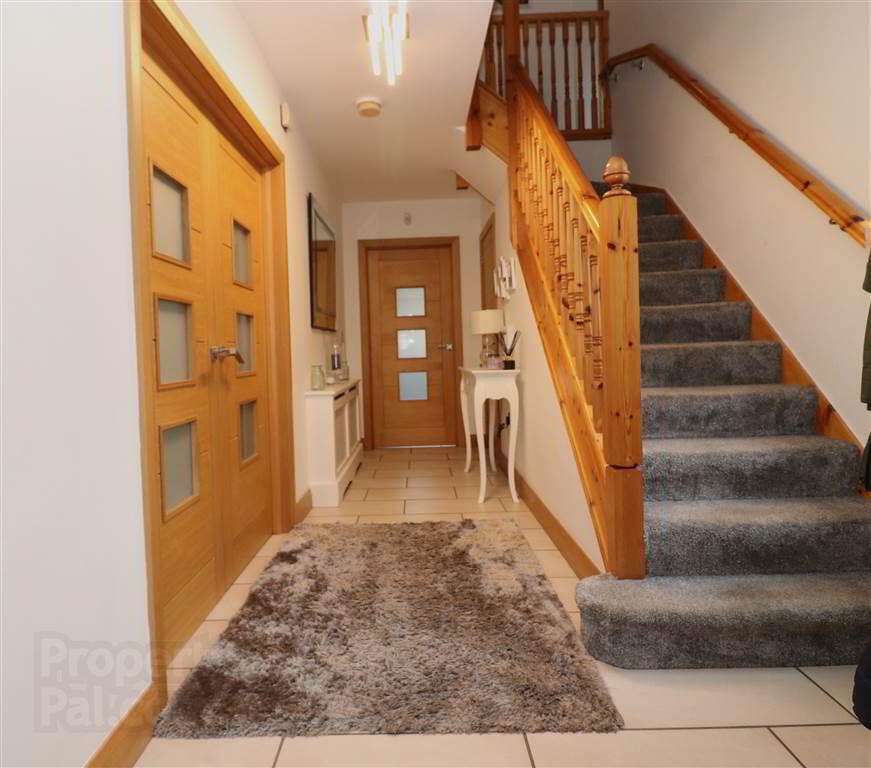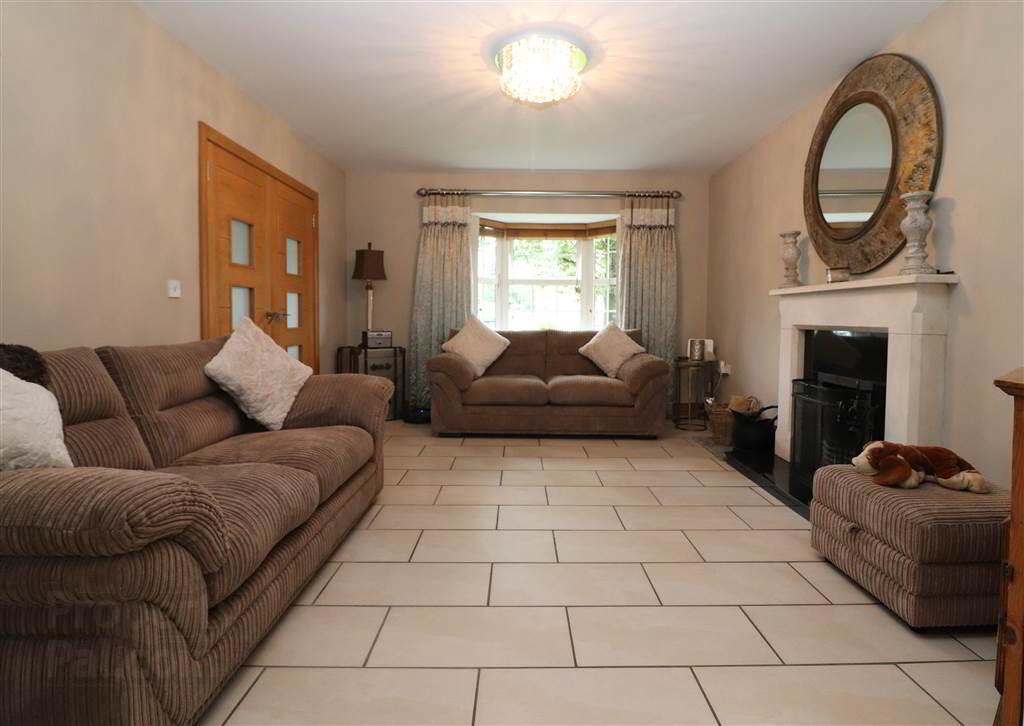


72 Lyngrove Hill,
Crumlin Road, Glenavy, BT29 4ZQ
4 Bed Detached House
Sale agreed
4 Bedrooms
2 Receptions
Property Overview
Status
Sale Agreed
Style
Detached House
Bedrooms
4
Receptions
2
Property Features
Tenure
Leasehold
Energy Rating
Heating
Oil
Broadband
*³
Property Financials
Price
Last listed at Offers Around £265,000
Rates
£1,479.00 pa*¹
Property Engagement
Views Last 7 Days
49
Views Last 30 Days
302
Views All Time
3,600

Features
- Spacious lounge
- Family room
- Luxury fitted kitchen/dining area
- Utility room
- Downstairs WC
- 4 bedrooms, master with ensuite
- Stylish family bathroom
- Replaced internal doors downstairs
- UPVC double glazing
- UPVC eaves, soffits and guttering
- Oil fired heating (boiler replaced approximately 3 years ago)
- Large enclosed low maintenance rear garden
The property has been beautifully maintained and is presented in showhouse condition.
The accommodation extends to over 1,500 sq ft, a perfect size for family living. On the ground floor there is a lounge, luxury fitted kitchen with dining area, family room, utility room and downstairs WC. The first floor consists of four generous sized bedrooms, master bedroom with luxury ensuite and stylish family bathroom.
Outside to the rear is a lovely enclosed low maintenance rear garden and a neat garden to the front.
The Lyngrove development has its own play park and is minutes walk from the village which has shops, a pub, pharmacy and regular bus service. Lisburn, Belfast and Belfast International Airport are within a short drive.
A truly exceptional home - don't miss out!
Ground Floor
- ENTRANCE HALL:
- UPVC double glazed entrance door. Tiled floor.
- DOWNSTAIRS WC:
- White suite. Low flush WC. Vanity unit with wash hand basin. Tiled floor. Part tiled walls. Extractor fan. Heated towel rail.
- LOUNGE:
- 5.18m x 3.69m (16' 12" x 12' 1")
Feature fireplace with marble surround, granite hearth and open fire. Bay window. Tiled floor. Open plan to: - LUXURY REFITTED KITCHEN/DINING AREA:
- 6.13m x 3.5m (20' 1" x 11' 6")
Excellent range of high and low level units with Quartz worksurfaces. Belfast sink unit with mixer taps. Integrated microwave and dishwasher. Space for American style fridge/freezer. Space for Range cooker. Extractor fan. UPVC french doors to rear garden. Tiled floor. - FAMILY ROOM:
- 4.43m x 3.16m (14' 6" x 10' 4")
Wooden floor. Fitted media wall. - UTILITY ROOM:
- 3.21m x 1.76m (10' 6" x 5' 9")
High and low level units. Plumbed for washing machine. Single drainer stainless steel sink unit. Tiled floor.
First Floor
- LANDING:
- Access to roofspace. Airing cupboard.
- MASTER BEDROOM:
- 4.07m x 3.19m (13' 4" x 10' 6")
Access to roofspace. Wall to wall sliding wardrobes leading to: - ENSUITE:
- White suite. Large shower cubicle with thermostatically controlled shower. Vanity unit with wash hand basin. Low flush WC. Tiled floor. Heated towel rail. Extractor fan. Part tiled walls.
- BEDROOM TWO:
- 4.93m x 3.75m (16' 2" x 12' 4")
- BEDROOM THREE:
- 3.48m x 3.35m (11' 5" x 10' 12")
- BEDROOM FOUR:
- 2.33m x 2.32m (7' 8" x 7' 7")
- STYLISH BATHROOM:
- White suite. Free standing bath. Walk in shower cubicle with electric shower. Vanity unit with wash hand basin. Low flush WC. Tiled floor. Part tiled walls. Heated towel rail. Recessed lights.
Outside
- Double width tarmac driveway. Front garden in lawn. Completely enclosed low maintenance rear garden with paved patio areas and artificial grass. Outside light and tap. Oil tank. Oil fired boiler.
Directions
Off Crumlin Road, Glenavy




