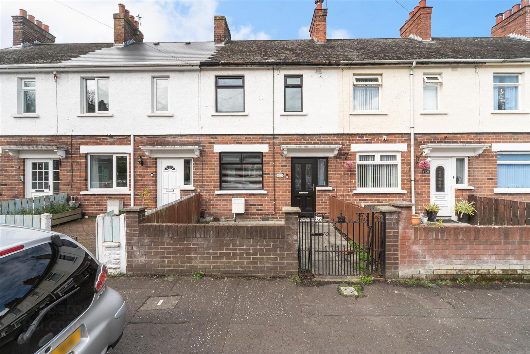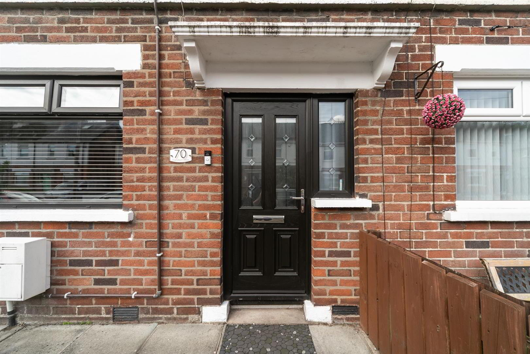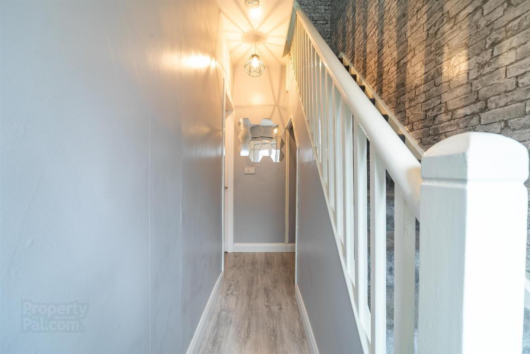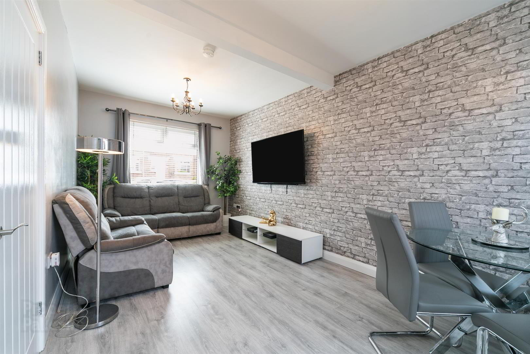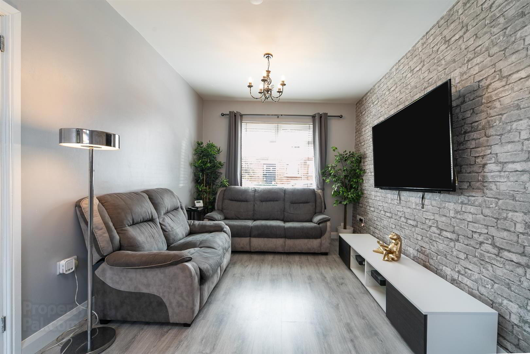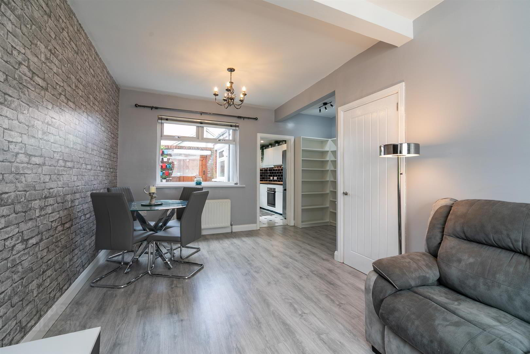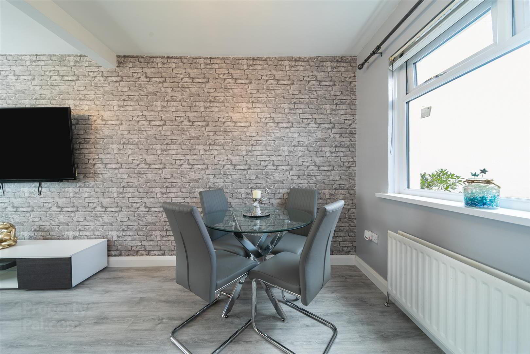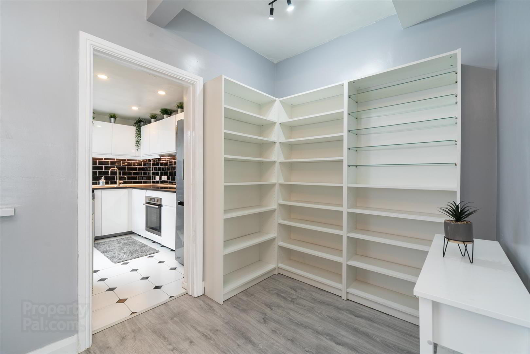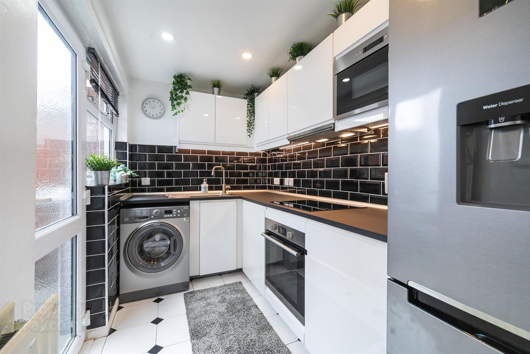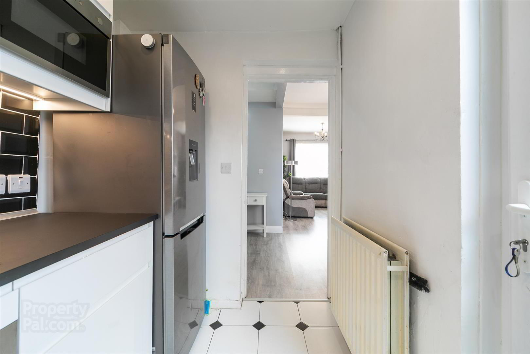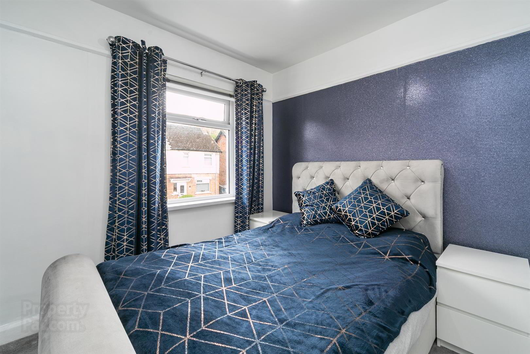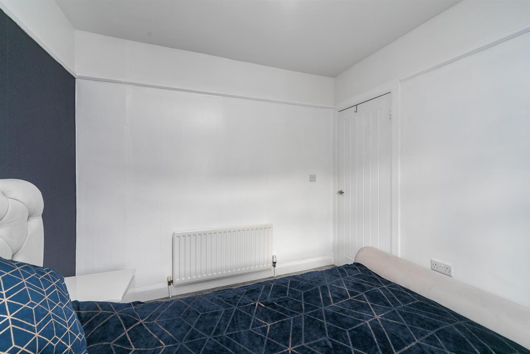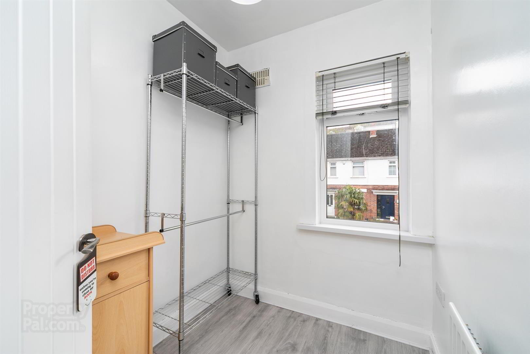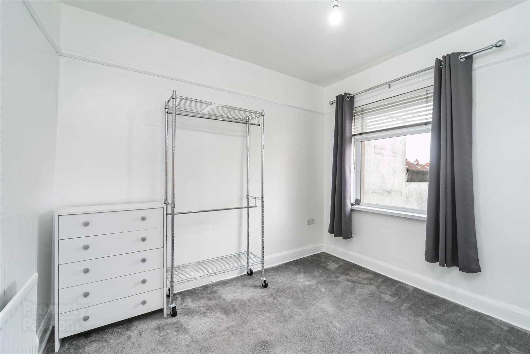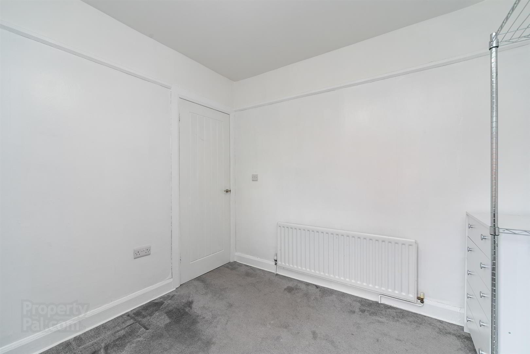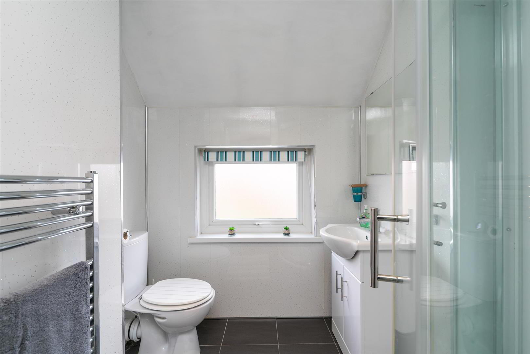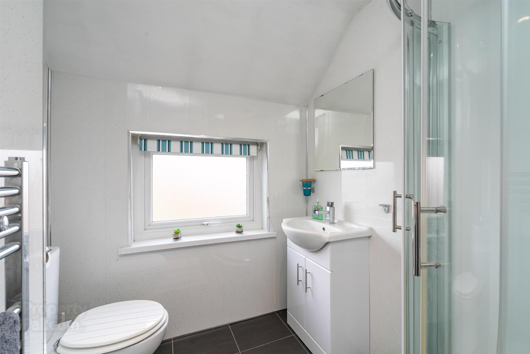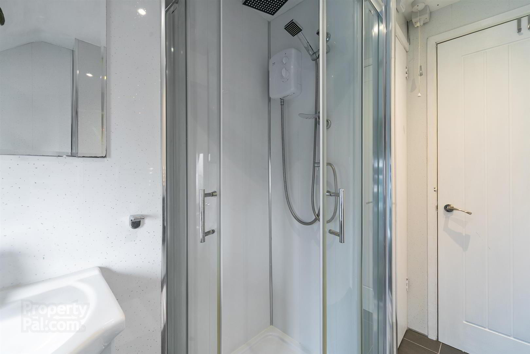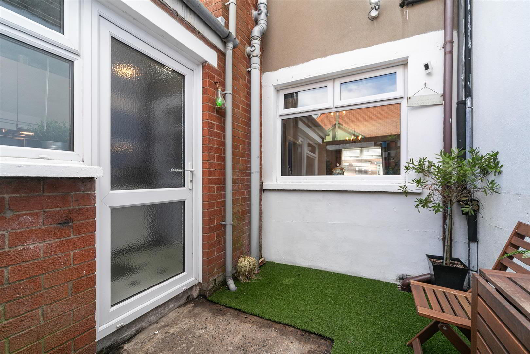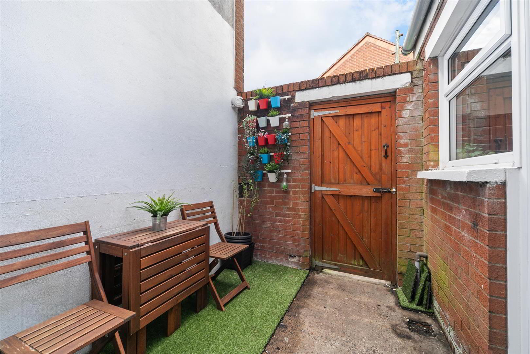70 Strandburn Drive,
Belfast, BT4 1NB
3 Bed Terrace House
Offers Around £135,000
3 Bedrooms
1 Bathroom
1 Reception
Property Overview
Status
For Sale
Style
Terrace House
Bedrooms
3
Bathrooms
1
Receptions
1
Property Features
Tenure
Leasehold
Energy Rating
Broadband
*³
Property Financials
Price
Offers Around £135,000
Stamp Duty
Rates
£839.39 pa*¹
Typical Mortgage
Legal Calculator
In partnership with Millar McCall Wylie
Property Engagement
Views All Time
1,664
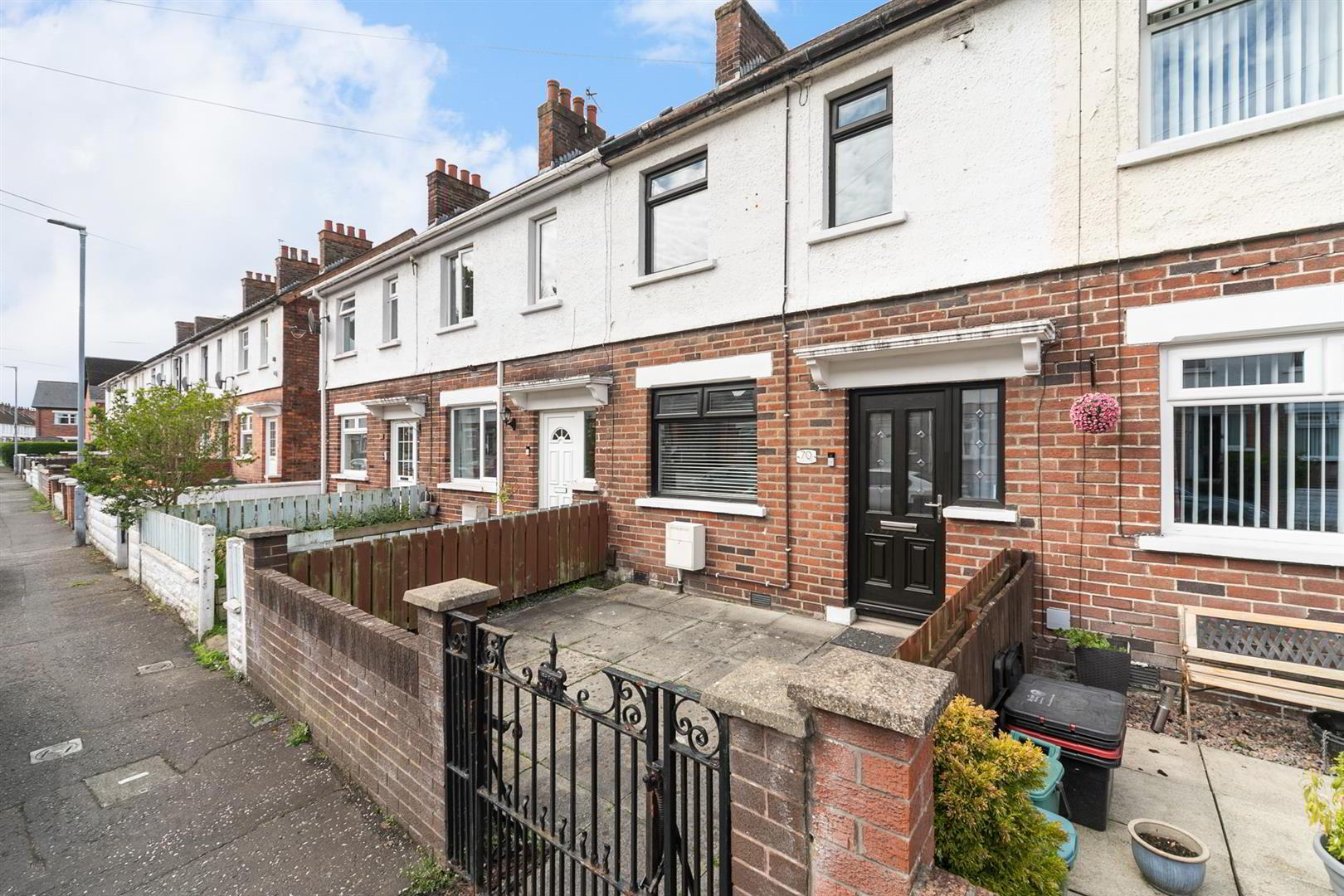
Features
- Attractive Mid Terrace In Popular Location
- Open Plan Living / Dining Room With Laminate Flooring
- Modern Fitted Kitchen With Built In Oven
- Three Bedrooms On The First Floor
- Attractive White Shower Room Suite
- Gas Fired central Heating And Pvc Double Glazing
- Beautifully Presented By Its Current Owners
- Ideal First Time Buyer Property
Internally the home offers a bright and spacious accommodation, comprises open plan living/dining room with laminate flooring, and a modern kitchen with built in appliances, partly tiled walls and tiled flooring. Upstairs, the property has three bedrooms, modern shower room in white, offering shower cubicle partly tiled walls and ceramic tile flooring.
Other benefits include PVC double glazing and gas fired central heating and offers convenience to many local schools, amenities and boasting ease of access to Belmont and to Belfast city centre by both road and rail, this property is sure to be popular, view now to avoid disappointment!
- Accommodation Comprises:
- Entrance Hall
- Laminate wooden floor, cloaks cupboard under stairs
- Living/Dining 6.10m x 4.75m (20' x 15'7)
- (At widest point)
- Kitchen 3.23m x 1.75m (10'7 x 5'9)
- Excellent range of high and low level units, single drainer stainless steel sink unit with mixer taps, stainless steel oven, ceramic 4 ring hob, plumbed for washing machine, integrated microwave, part tiled walls, fully tiled floor, PVC door leading to rear
- Bedroom 1 2.95m x 2.74m (9'8 x 9')
- Bedroom 2 2.95m x 2.74m (9'8 x 9)
- Bedroom 3 1.96m x 1.68m (6'5 x 5'6)
- Laminate wooden floor
- Showeroom
- White suite comprising: Walk in shower cubicle with Triton electric shower unit, Low flush WC, vanity unit, fully tiled floor, part tiled walls, cupboard housing gas fired boiler
- Outside
- Enclosed yard to rear with large shed


