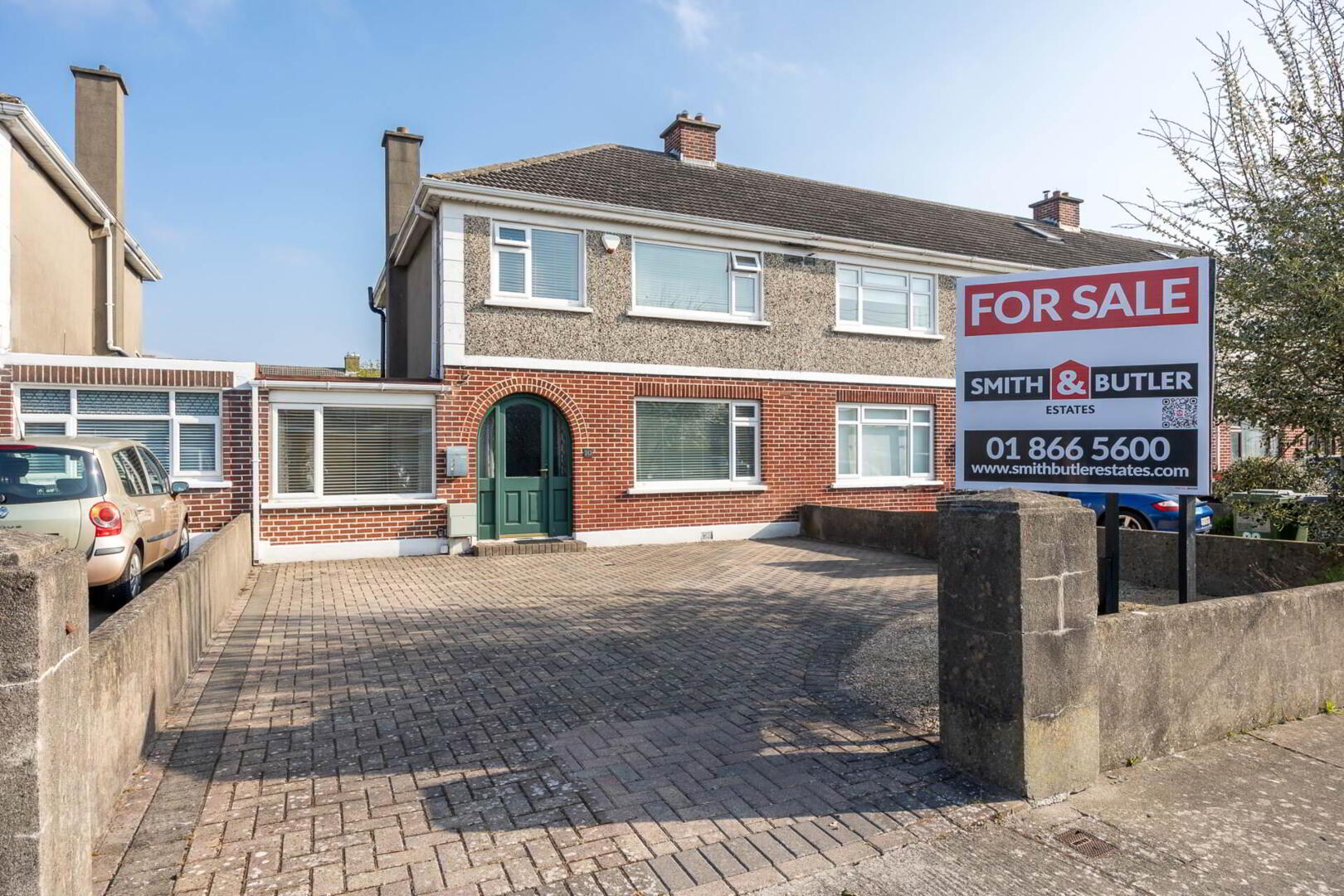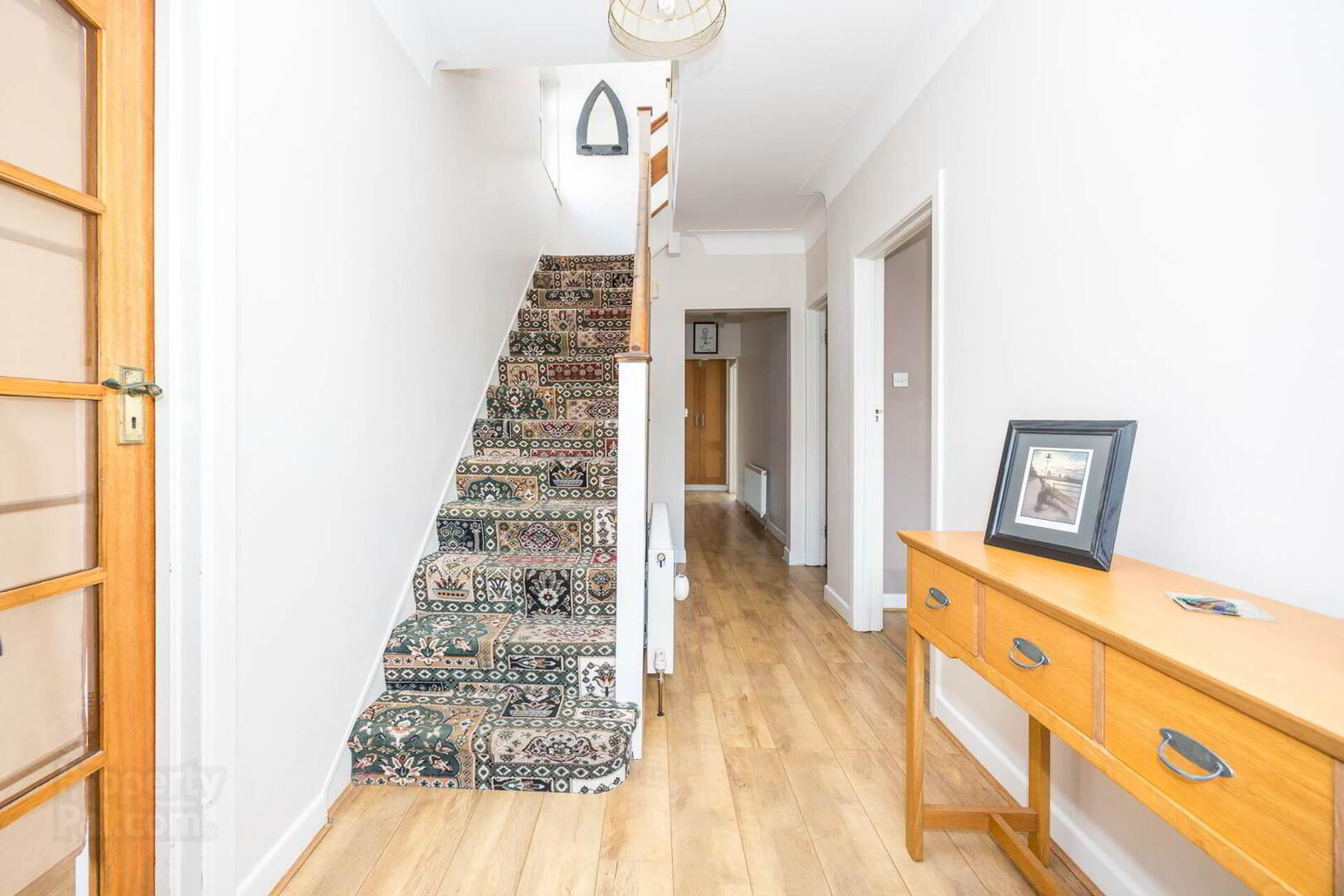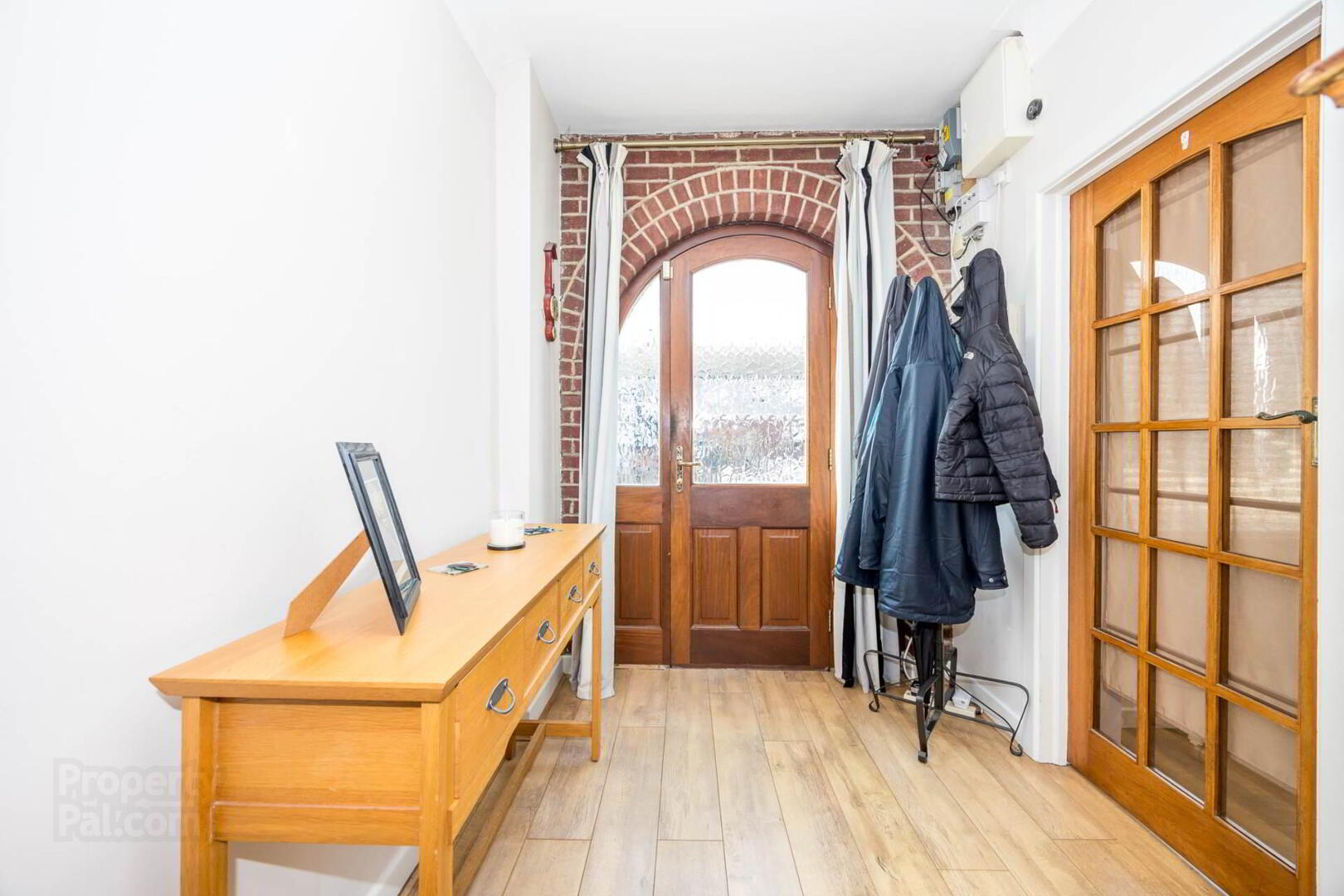


70 Hazelwood Park,
Dublin, D05X4K1
4 Bed End-terrace House
Price €580,000
4 Bedrooms
2 Bathrooms
Property Overview
Status
For Sale
Style
End-terrace House
Bedrooms
4
Bathrooms
2
Property Features
Tenure
Not Provided
Energy Rating

Property Financials
Price
€580,000
Stamp Duty
€5,800*²
Property Engagement
Views All Time
41
 Smith & Butler Estates are delighted to present to the market 70 Hazelwood Park a substantial and beautifully finished four-bedroom, two-bathroom end-of-terrace home, offering an impressive 149 sqm of living space. Thoughtfully extended to the rear, the open-plan kitchen and dining area is flooded with natural light through four Velux windows, creating a bright and inviting heart of the home.
Smith & Butler Estates are delighted to present to the market 70 Hazelwood Park a substantial and beautifully finished four-bedroom, two-bathroom end-of-terrace home, offering an impressive 149 sqm of living space. Thoughtfully extended to the rear, the open-plan kitchen and dining area is flooded with natural light through four Velux windows, creating a bright and inviting heart of the home.The ground floor also features a cosy front living room with a gas inset fire, a versatile fourth bedroom, a dedicated home office, a convenient laundry room, and a modern bathroom with a walk-in shower. Upstairs, there are three further well-proportioned bedrooms and a superbly finished, fully tiled family bathroom. A pull-down attic stairs provides easy access to additional storage space.
The rear garden is a private and versatile outdoor retreat, accessed through elegant French doors with an overhead window that enhances the light-filled space. Thoughtfully designed, the garden combines a paved patio and a separate gravel section, making it an ideal setting for summer BBQs. A lawn area adds greenery, and secure rear lane access is available via gated entry at both ends.
Situated in a prime and tranquil location, Hazelwood Park offers easy access to Hazelwood Green while being well-connected to both the M50 and the city centre via public transport and car. The home boasts high-end finishes throughout, including a stylish kitchen with quartz countertops and beautifully appointed bathrooms.
Residents will also enjoy the convenience of nearby amenities such as Rockfield Tennis Club, Parnells GAA Club, and a selection of top primary and secondary schools. With its attractive redbrick archway entrance and premium finishes, 70 Hazelwood Park is an exceptional home that perfectly balances space, style, and location.
Foyer 1.9 x 2.4 with high end laminate wood flooring and coved ceilings.
Bedroom/Playroom 2.7 x 4.9 with high quality wood effect floor covering and front facing window.
Living Room 3.9 x 4.0 with feature fireplace, coved ceilings and inset gas fireplace.
Sitting Room 3.7 x 4.1 with coved ceilings and inset lighting.
Dining Area 3.0 x 4.6 - with pitched roof and 4 velux windows and French doors leading to rear garden.
Kitchen 3.1 x 2.9 - with tiled flooring pitched roof with inset lighting. Large selection of wall and floor mounted units.
Office 2.7 x 3.2 - with tiled flooring and built in wardrobe/storage.
Bathroom 1.9 x 2.2 - with floor to ceiling tiling and flush tiled walk in shower.
Utility/Laundry 1.4 x 1.6 - with tiled floor and ceiling window.
Bedroom 2.5 x 3.3 - with tiled floor and front facing aspect.
Bathroom 2.5 x 2.4 - with floor to ceiling tiling, w.c, w.b and walk in shower.
Bedroom 3.3 x 4.0 - with tiled floor, built in wardrobes and front facing aspect.
Master Bedroom 3.3 x 4.2 - with rear aspect and built in wardrobes.
Total 149 Sq M
Notice
Please note we have not tested any apparatus, fixtures, fittings, or services. Interested parties must undertake their own investigation into the working order of these items. All measurements are approximate and photographs provided for guidance only.


