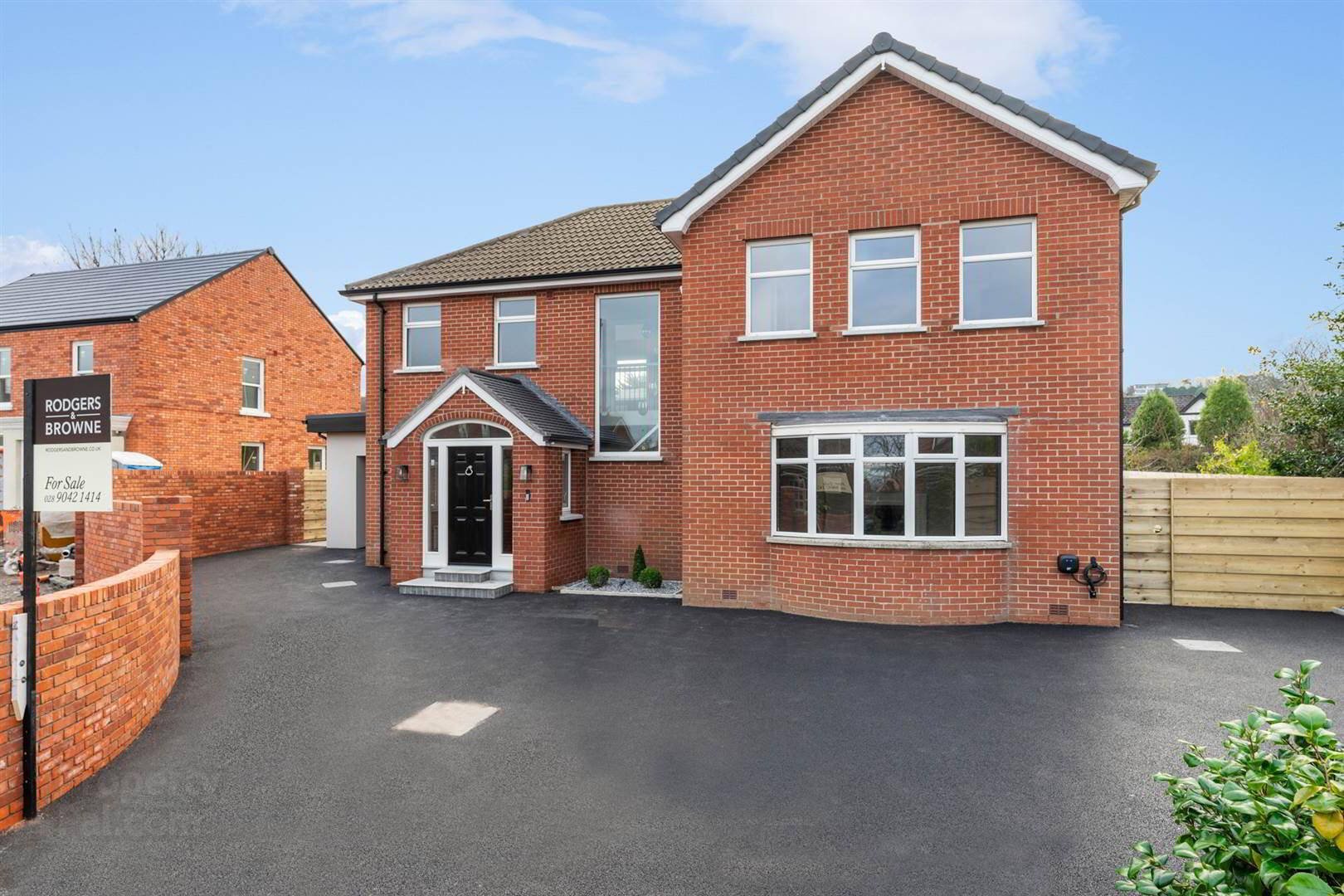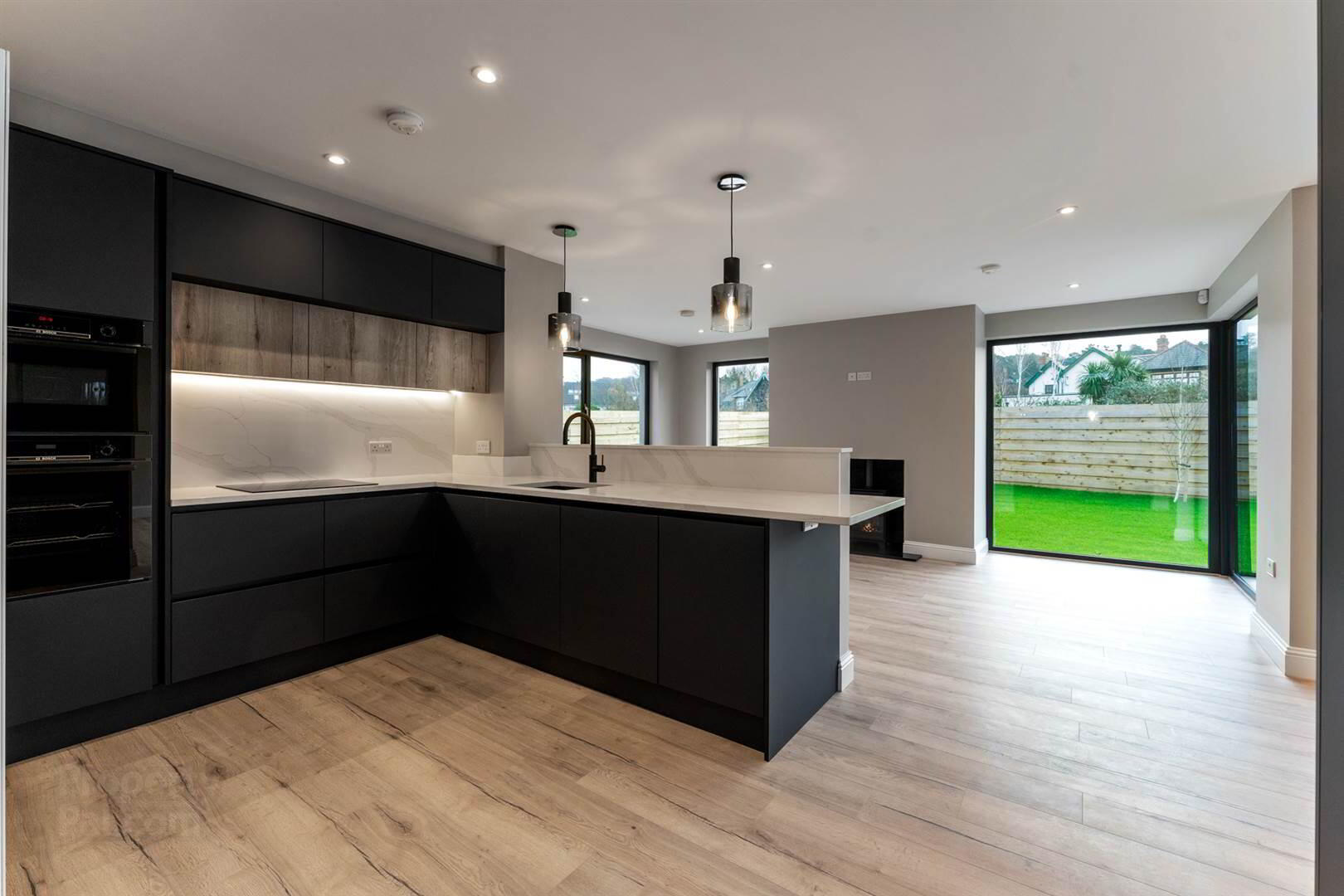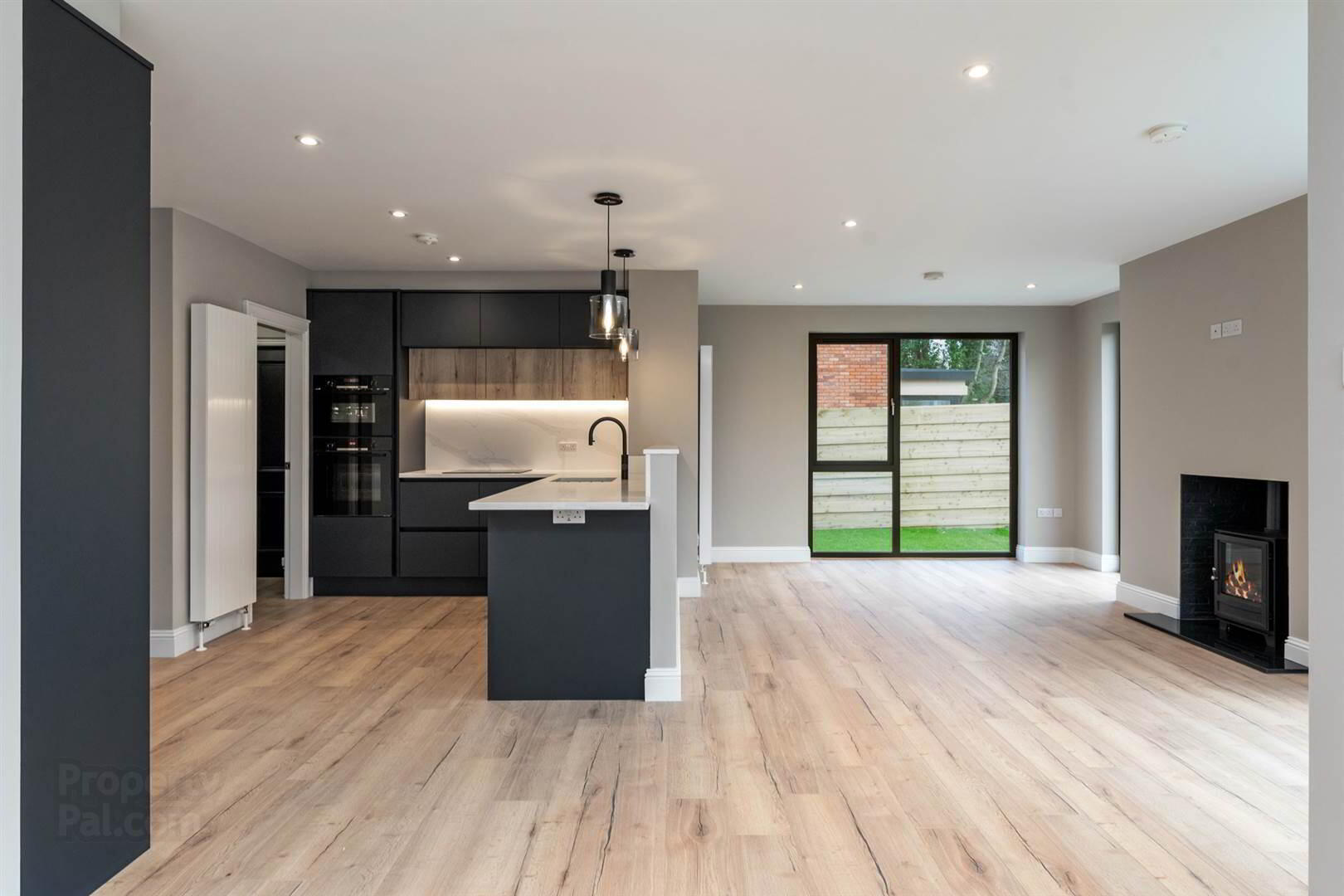


7 The Orchard,
Cultra, Holywood, BT18 0BD
4 Bed Detached House
Sale agreed
4 Bedrooms
4 Receptions
Property Overview
Status
Sale Agreed
Style
Detached House
Bedrooms
4
Receptions
4
Property Features
Tenure
Leasehold
Energy Rating
Broadband
*³
Property Financials
Price
Last listed at £850,000
Rates
£3,654.80 pa*¹
Property Engagement
Views Last 7 Days
65
Views Last 30 Days
1,146
Views All Time
25,233

Features
- Renovated and extended detached family home c.2,225 sq.ft
- Exclusive and much sought after location - Cultra
- 4 bedooms 4 reception rooms
- Cloakroom, bathroom and two ensuite shower rooms
- End of cul de sac with open outlook to front
- Enclosed easily managed garden
- Convenient to train station and dual carriageway access to Belfast
- Pleasant stroll to sea shore, coastal path and Holywood town centre
- uPVC double glazing
- Gas fired central heating
- Floored roofspace storage with natural light
- Useful garden store
- Tarmac parking spaces
- Open plan kitchen , dining and family room leading to rear garden
"Following an extensive refurbishment and extension, this excellent family home provides all the accommodation any family could possibly want and is perfectly placed in the heart of exclusive Cultra - Holywood’s most sought after location.
Being within walking distance of the seashore, Royal North of Ireland Yacht Club, close to Marino train halt and easy commuting distance of Belfast and City airport, the location is much admired.
There are four bedrooms, four reception rooms, new kitchen, cloakroom, bathroom and two ensuite shower rooms. In all, approx. 2,225 sq.ft.
A really great opportunity - for all the family".
Ground Floor
- Solid, multi-point locking front door with double glazed side lights and fan light.
- ENTRANCE PORCH:
- Inner door
- ENTRANCE HALL:
- Storage under stairs
- CLOAKROOM:
- Low flush wc. wash hand basin
- DRAWING ROOM:
- 4.795m x 4.81m (15' 9" x 15' 9")
Plus bay window. Fireplace, open outlook. - FAMILY ROOM:
- 5.725m x 3.8m (18' 9" x 12' 6")
Floor to ceiling double glazing with views into garden, fireplace. Open to - KITCHEN:
- 4.695m x 3.86m (15' 5" x 12' 8")
Extensive range of new high and low cupboards and appliances. Open to - DINING ROOM:
- 5.21m x 3.235m (17' 1" x 10' 7")
Sliding double glazed doors to rear garden - SNUG
- 3.67m x 3.625m (12' 0" x 11' 11")
View into rear garden - UTILITY ROOM:
- 1.965m x 1.585m (6' 5" x 5' 2")
Plumbed for washing machine. High and low cupboards. Door to Garden store / bike store and possible utility space or larder - Staircase with large, bright double glazed window to:
First Floor
- BEDROOM (1):
- 4.81m x 3.725m (15' 9" x 12' 3")
Open aspect to front - ENSUITE SHOWER ROOM:
- Low flush wc., wash hand basin, recessed shower cubicle
- BEDROOM (2):
- 3.685m x 3.67m (12' 1" x 12' 0")
View over rear garden. Built in wardrobe. - ENSUITE SHOWER ROOM:
- Low flush wc., wash hand basin, shower cubicle
- BEDROOM (3):
- 3.67m x 3.625m (12' 0" x 11' 11")
View over rear garden - BEDROOM (4):
- 3.67m x 3.235m (12' 0" x 10' 7")
View over rear garden - BATHROOM:
- 3.69m x 2.545m (12' 1" x 8' 4")
Max. Low flush wc., wash hand basin, bath, shower cubicle. - LANDING:
- Access to:
Second Floor
- FLOORED ROOF SPACE
- Excellent storage, light and natural light
- Parking for several cars
Mature sunny gadren to rear in lawns fencing and borders.
Garden store / bike store / possible larder
Ground Floor
- GARDEN STORE / BIKE STORE/ LARDER
- 3.89m x 2.7m (12' 9" x 8' 10")
Light, power and roller door for easy access for large items
Outside
- GARDEN
- Enclosed garden to trear in lawns, fencing and recently planted trees. Flagged paths, patio and barbecue area. Electric car charging point.
Directions
From main Blefast to Bangor A2, turn left into Farmhill Road at filling station. Take first right into Old Cultra Road and first right into The Orchard. Number 7 is at the top of the cul de sac.




