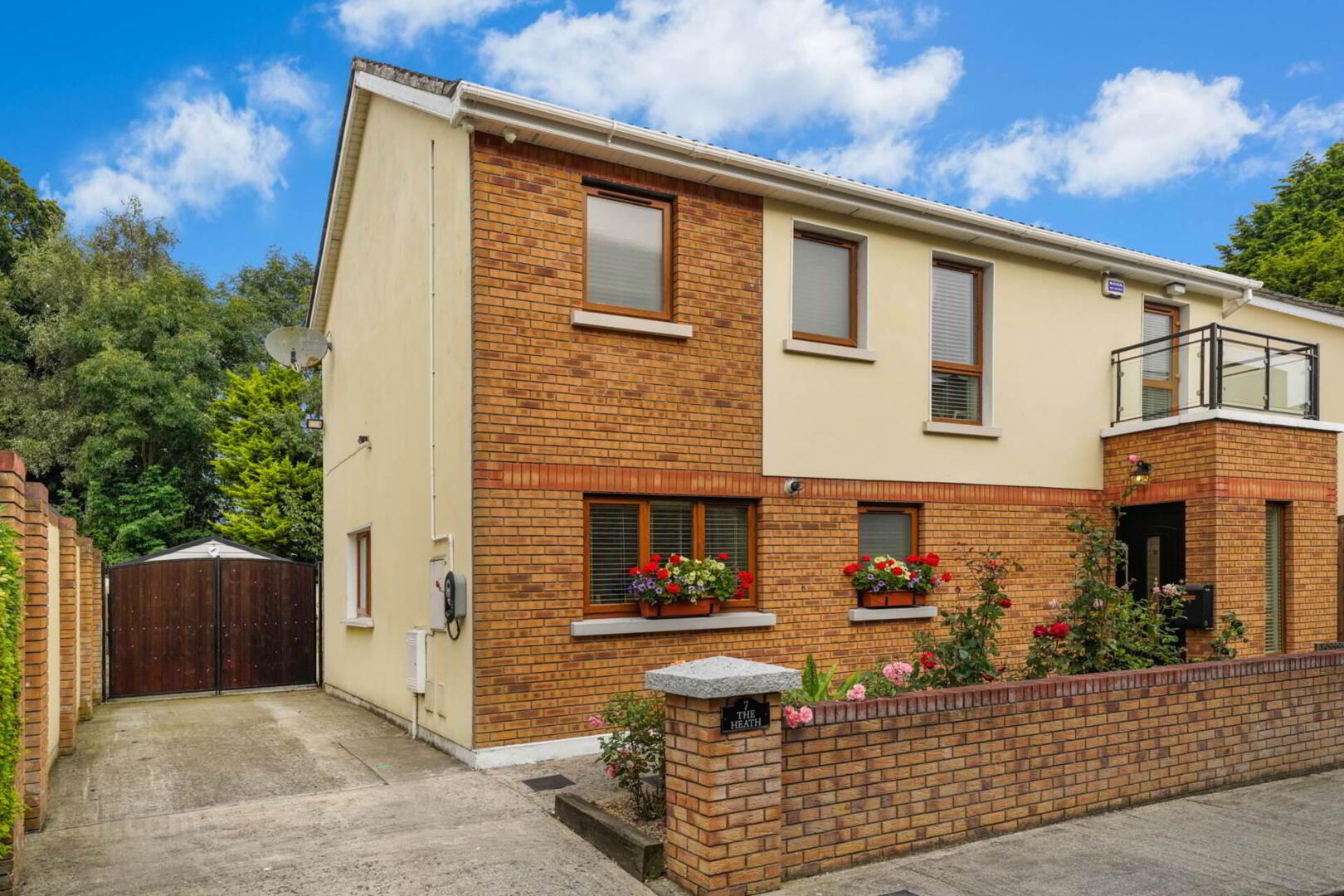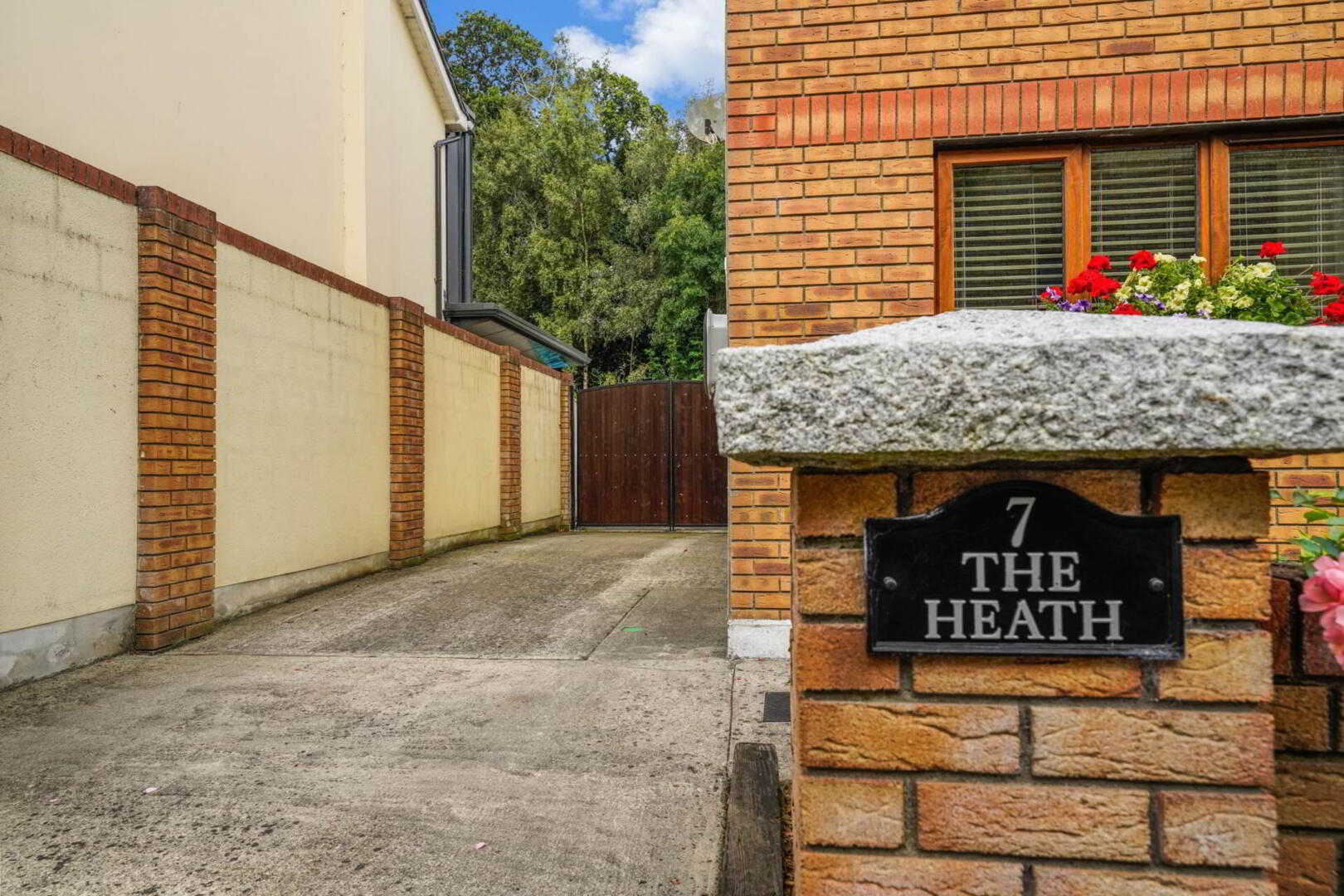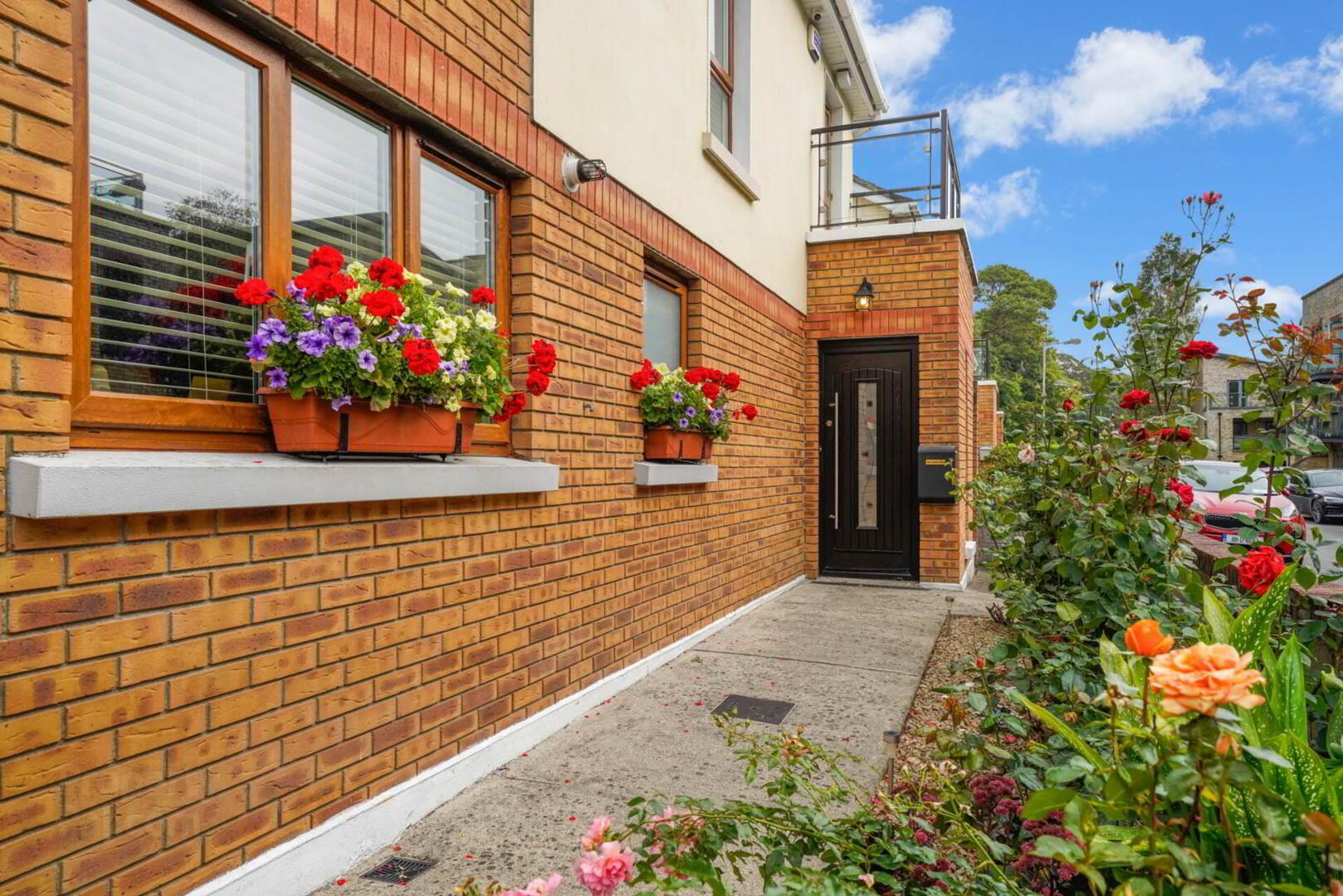


7 The Heath,
Dunboyne Castle, Dunboyne, A86DT91
3 Bed Detached House
Sale agreed
3 Bedrooms
3 Bathrooms
1 Reception
Property Overview
Status
Sale Agreed
Style
Detached House
Bedrooms
3
Bathrooms
3
Receptions
1
Property Features
Tenure
Freehold
Energy Rating

Property Financials
Price
Last listed at €475,000
Rates
Not Provided*¹
Property Engagement
Views Last 7 Days
15
Views Last 30 Days
61
Views All Time
521
 Live like royalty in the Dunboyne Castle neighbourhood, with four-star hotel and award-winning spa adjacent, set in the Royal County on Dublin`s doorstep. Stylish, Spacious and Elegant. If style, spaciousness and elegance are what you`re after, relax and cherish the fact that you have found your own peace of heaven. 7 The Heath is a superb detached residence with beautiful landscaped gardens, setting the tone for what lies within. The property itself will delight as it completes the perfect picture nestled in this mature sought after development.
Live like royalty in the Dunboyne Castle neighbourhood, with four-star hotel and award-winning spa adjacent, set in the Royal County on Dublin`s doorstep. Stylish, Spacious and Elegant. If style, spaciousness and elegance are what you`re after, relax and cherish the fact that you have found your own peace of heaven. 7 The Heath is a superb detached residence with beautiful landscaped gardens, setting the tone for what lies within. The property itself will delight as it completes the perfect picture nestled in this mature sought after development.Well-proportioned rooms are arranged to give you optimum accommodation. The interior décor is a tribute to good taste with soft tones and modern finishes throughout. This luxurious home offers modern living, an abundance of natural light with superb attention to quality and detail.
The front approach is lined with beautiful rose trees, pedestrian gated and double gated vehicle access to the rear leading to detached garage / domestic workshop. The landscaped gardens of the property with large veranda offer an abundance of space, perfect for family living, not to mention garden parties on long summer days.
LOCATION
Dunboyne is set in South Meath, virtually on Dublin`s doorstep, just 18km from the city centre. Conveniently located on one of the principal arterial motorways to the capital, by junction 4 on the M3, Dunboyne links to the M50 in some 10 minutes and some 20 minutes to Dublin Airport. The town enjoys being excellently served by Dublin Bus services and has its own railway station with frequent rail services too.
Commonly referred to by its residents as `The Village`, the town of Dunboyne has prospered and grown over the years. This bustling and vibrant town centre is built around a scenic square with fine streetscape. Dunboyne offers a wide array of services including a choice of traditional bars, cafes and restaurants; shopping; schools; leisure facilities; sporting and recreational clubs; and much more. It is home to the four-star Dunboyne Castle Hotel & Spa.
Huge retail and leisure experiences can be had nearby at the Blanchardstown Centre some 7.5km distant and at Liffey Valley Shopping Centre, some 14km distant. The university town of Maynooth is a mere 10km or thereabouts. There are endless attractions nearby including Tayto Park, Fort Lucan, Fairyhouse Racecourse and Carton House but to name a few.
ACCOMMODATION
Please refer to the floor plan, contained within the suite of photographs, for layout and approximate dimensions.
Ground floor:-
Entrance Hall
Tiled flooring, recess lighting, wall panelling and coving. Carpet stairs, understairs storage. Window to side and front, built in storage unit, alarm panel with monitored alarm system, security cameras and security alert on front door.
Guest WC
Tiled floor, wc, whb, tiling to selected walls, plumbed for dryer and window.
Lounge
Timber flooring, double French doors to rear area, decked area, feature fireplace with cast iron insert, coving and centre rose.
Kitchen / Dining room
A beautifully bright and spacious tri-aspect room spanning the full depth of the house.
> Kitchen
Wall and floor mounted units, breakfast counter, granite worktops, tiled floor, tiled splash back, sink unit, oven & hob, extractor fan, dishwasher, washing machine, fridge freezer, recess lighting, window to front.
> Dining Area
French doors from dining area to rear garden, window to the side and extensive built in storage units with integrated full-size side by side fridge and freezer.
First floor:-
Landing
Carpet flooring, wall panelling, window, hot press, attic access.
Master Bedroom
Timber flooring, built in wardrobes, wall panelling and door to ensuite.
Ensuite
Full tiled, wc, vanity unit with sink, shower cubicle with pump shower and window.
Bedroom 2
Timber floor and built in wardrobes.
Bedroom 3
Timber floor, built in wardrobes, desk unit and door to balcony.
Bathroom
Wc, whb and bath. Tiled floor, tiling to selected walls and window.
Attic
Stira staircase, flooring and lighting.
OUTSIDE
Landscaped rear garden with extensive decking with veranda for alfresco living, timber fencing, double gated rear vehicle access and gated pedestrian access. Vehicular electric charging point
Garage / Domestic Workshop
Large garage with roller door for vehicle access and door to the side along with electricity laid on.
FEATURES INCLUDE
Detached family home located within walking distance of Dunboyne Village and new GAA sports centre.
Extensively upgraded over the years
Superb Kitchen with granite worktops and integrated dishwasher, washing machine, oven, hob and extractor fan, together with integrated larder fridge and freezer in dining area.
Vehicular access to rear
Garage / domestic workshop
Electric car charging point
Master bedroom ensuite
Landscaped rear gardens
Alfresco living area with veranda off both dining and living rooms
Monitored alarm system with security cameras and security point on front door
Walking distance to bus stop
VIEWING
In order to fully appreciate this unique property, viewing is highly encouraged and recommended, but strictly by appointment with the selling agents.
ARE YOU THINKING OF SELLING?
We offer a FREE no-obligation sales appraisal and valuation for those who are selling or those that are contemplating selling. We would of course be delighted to hear from you with a view to assisting with your property requirements be it advisory, transactionary or otherwise. Call or message Chris Smith on +353872109470 or email [email protected].
Notice
Please note we have not tested any apparatus, fixtures, fittings, or services. Interested parties must undertake their own investigation into the working order of these items. All measurements are approximate and photographs provided for guidance only.
ARE YOU THINKING OF SELLING?
We offer a FREE no-obligation sales appraisal and valuation for those who are selling or those that are contemplating selling. We would of course be delighted to hear from you with a view to assisting with your property requirements be it advisory, transactionary or otherwise.
DISCLAIMER
Information is provided subject to the principle of caveat emptor and so parties are put on notice of the following: (i) No statement or measurement contained in any correspondence, brochure or advertisement issued by the Vendor or any agent on behalf of the Vendor relating to the Subject Property shall constitute a representation inducing the Purchaser to enter into the sale or any warranty forming part of this Contract; (ii) Any statements, descriptions or measurements contained in any such particulars or in any verbal form given by or on behalf of the Vendor are for illustration purposes only and are not to be taken as matters of fact; (iii) Any mis-statement, mis-description or incorrect measurement given verbally or in the form of any printed particulars by the Vendor or any person on the Vendor’s behalf shall not give rise to any cause of action claim or compensation or to any right of rescission under this Contract; (iv) No right of action shall accrue against any agent, employee, or other person whatsoever connected directly or indirectly with the Vendor whereby any mistake, omission, discrepancy, inaccuracy, misstatement or misrepresentation may have been published or communicated to the Purchaser during the course of any representations or negotiations leading up to the sale; and (v) The Contract of Sale constitutes the entire agreement between the parties thereto with respect to the subject matter hereof and supersedes and extinguishes any representations or warranties (if any) previously given or made excepting those contained in the Contract of Sale and no variation shall be effective unless agreed and signed by the parties or by some person duly authorised by each of them. That said, interested parties are encouraged to seek a professional opinion(s) in relation to any aspect of the purchase and or concerns they may have, prior to exchange of Contracts. Please be further advised that measurements are generally taken at the widest point in each room and so may not multiply to equate to the floor area of each room given architectural indents, rooms protruding into one another, l-shaped or other alternative shaped rooms, etc. Distances are approximated and rounded. Information is provided to the best of our knowledge. Additionally, in certain cases some information may have been provided by the vendor or third parties to ourselves.


